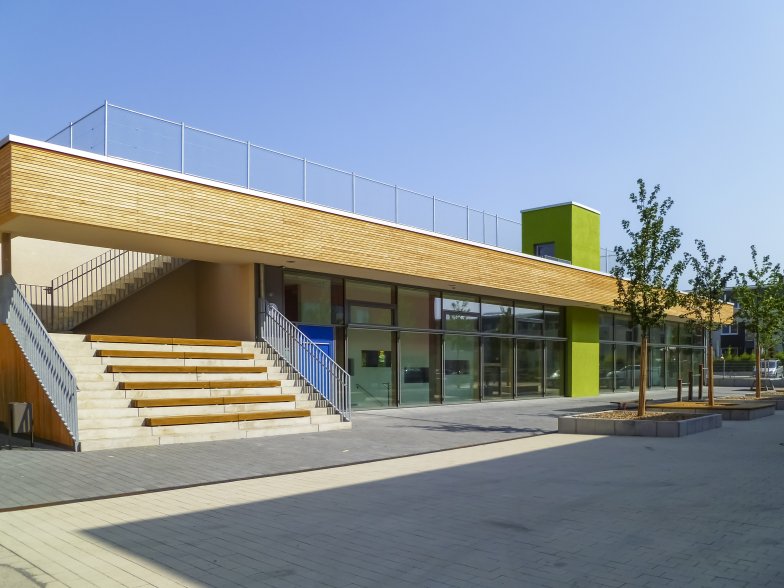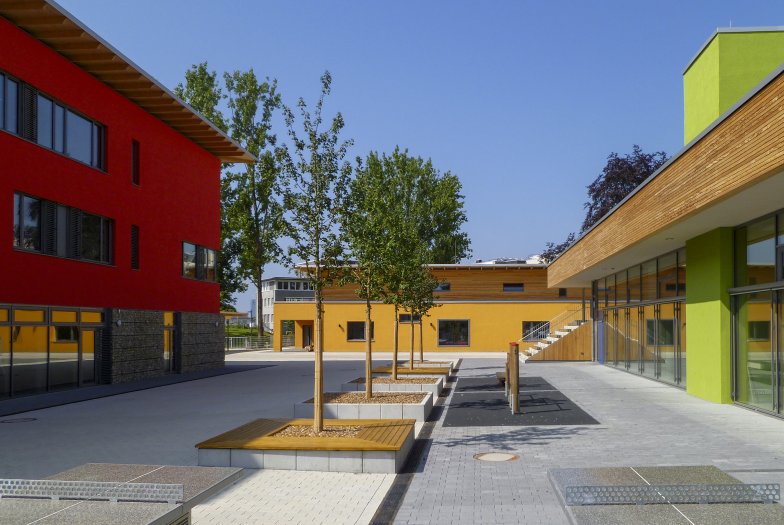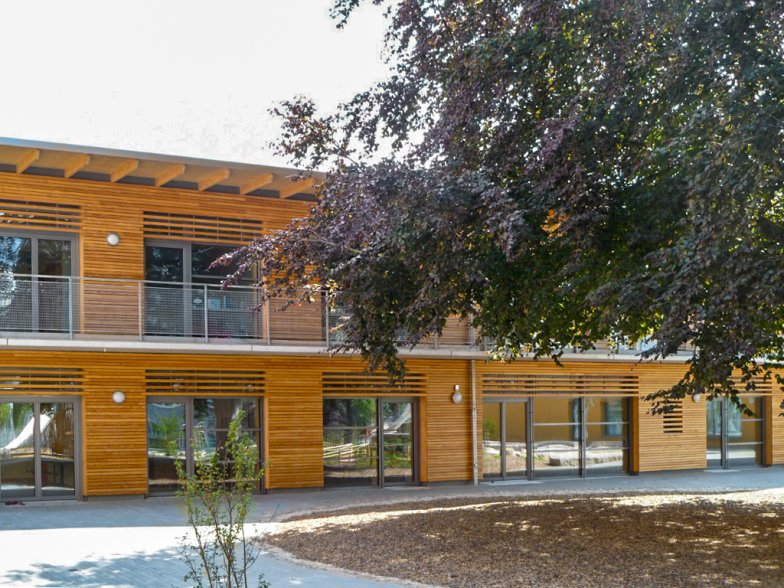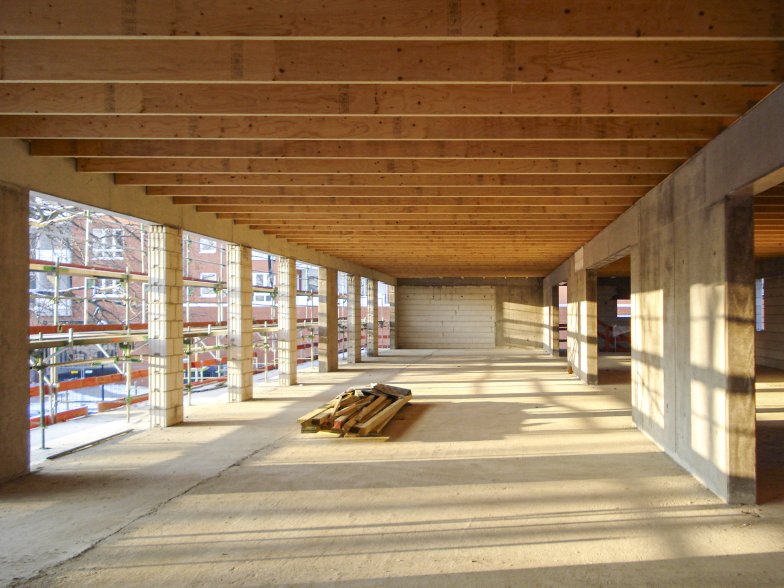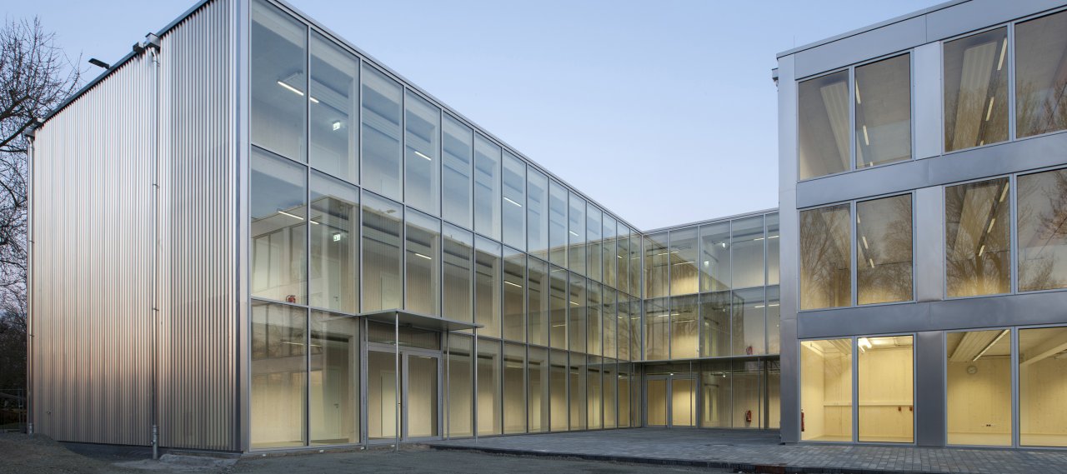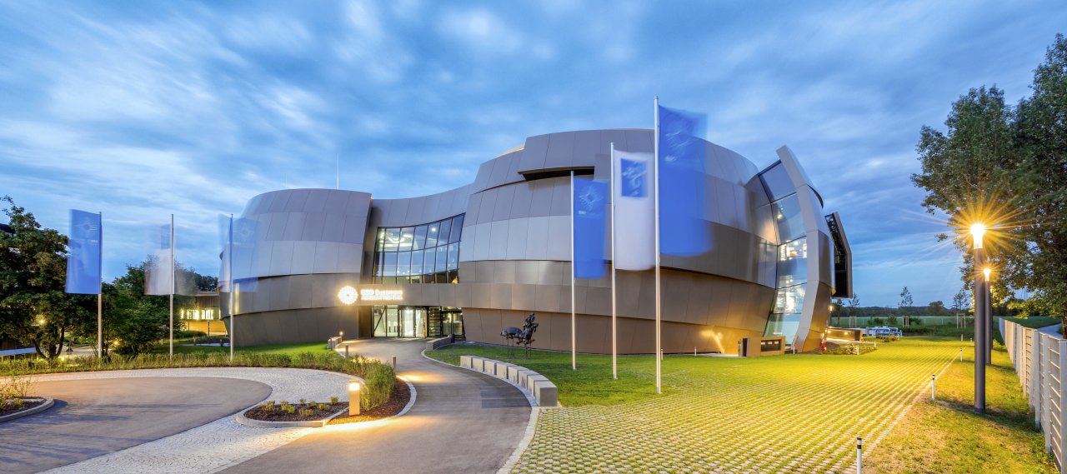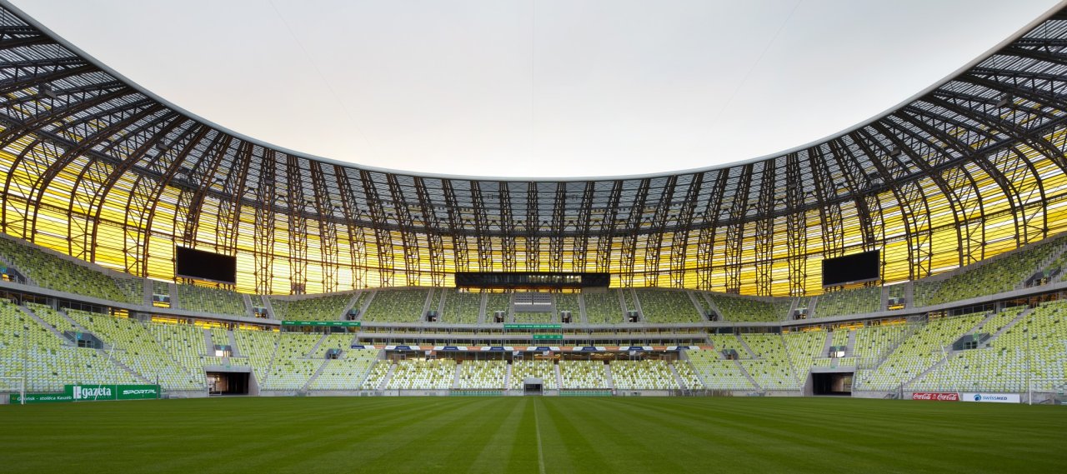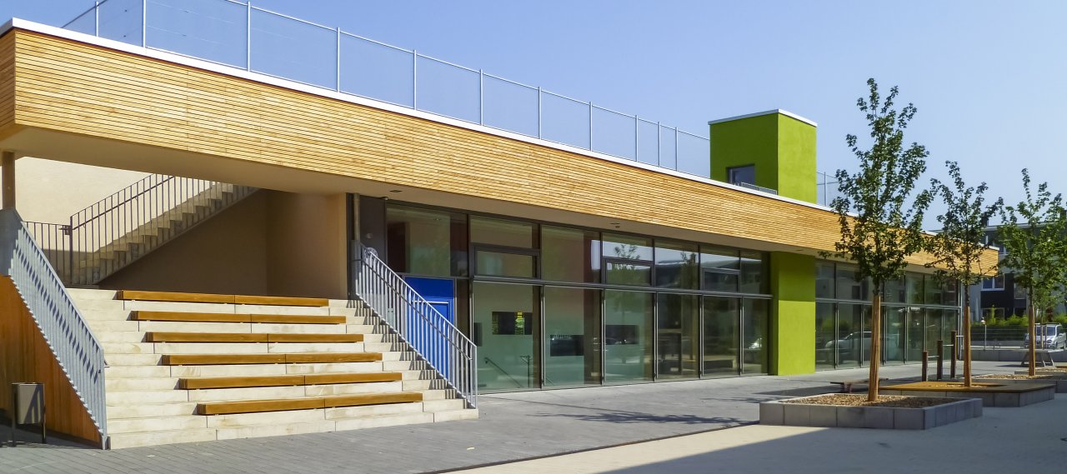
| City, Country | Frankfurt, Germany | |
| Year | 2008–2011 | |
| Client | City of Frankfurt, Germany | |
| Architect | Baufrösche | |
| Services | Structural Engineering | |
| Facts | GFA: 8,314 m² | Passive house standard | |
School, day care center and gymnasium are placed in three separate buildings. Next to the three-story school with a square base come a elongated daycare-building for 100 children and the two-field gym. In addition, an outdoor area with various artificial hills and trees is risen. The draft provides for a gym partially lowered into the ground, the roof can be used simultaneously as a football field.
The elementary school is created as a day school, including a cafeteria and a library. All components are made accessible without barriers.
The buildings are built in solid construction with a high percentage of exposed concrete. The floor slabs were stored as point-reinforced concrete slabs placed in line on supporting reinforcement cores as well as some single shear walls and the load-bearing exterior façades. The roofs of the elementary school and nursery were made of wood beam.
