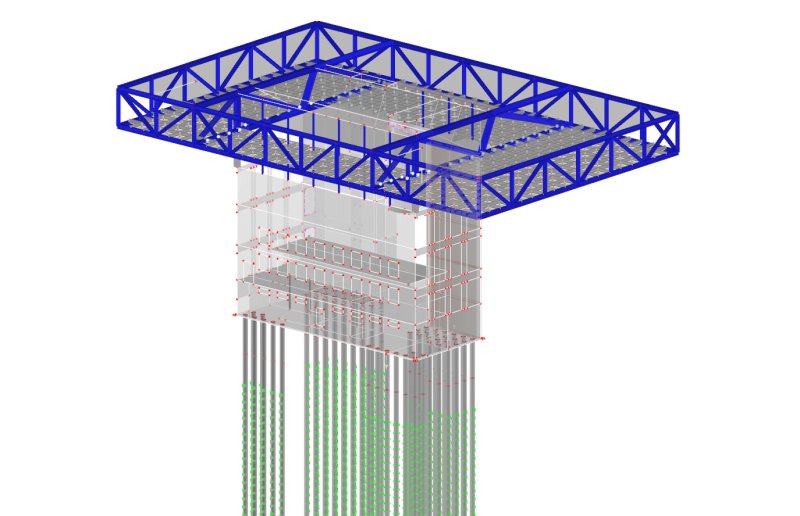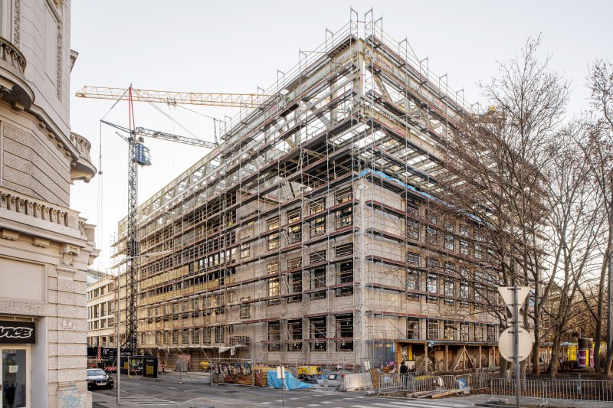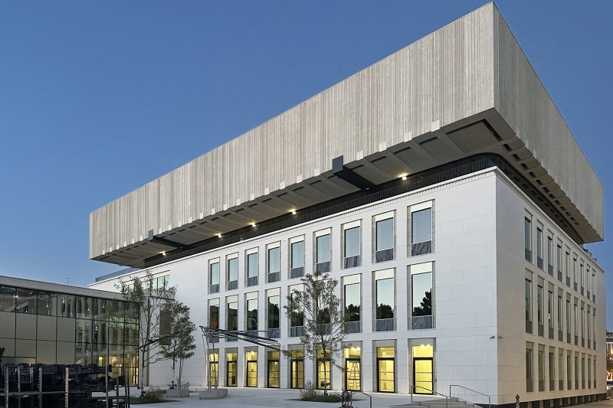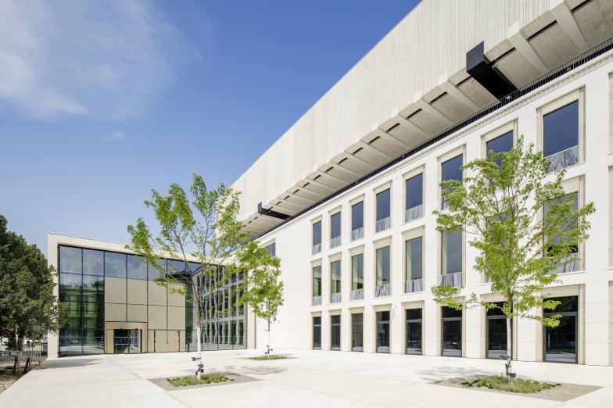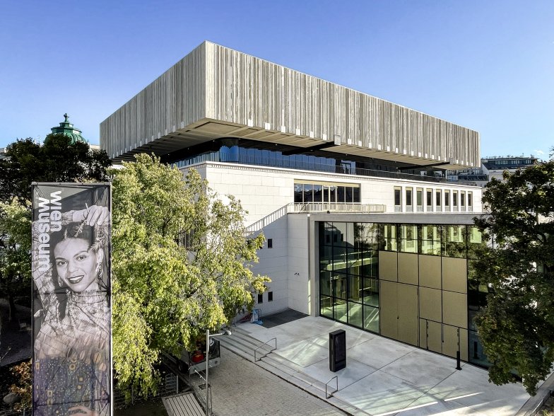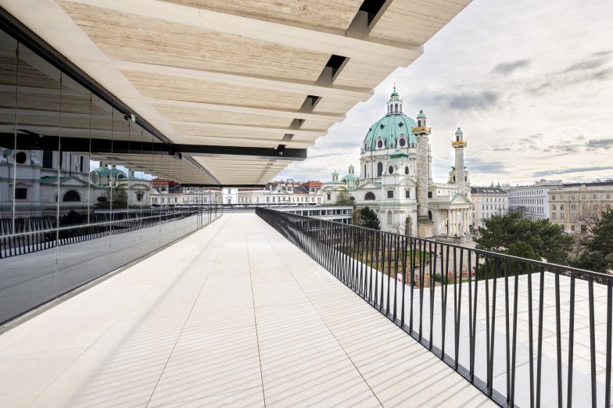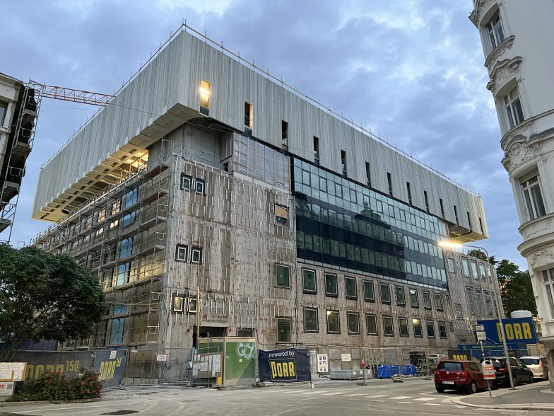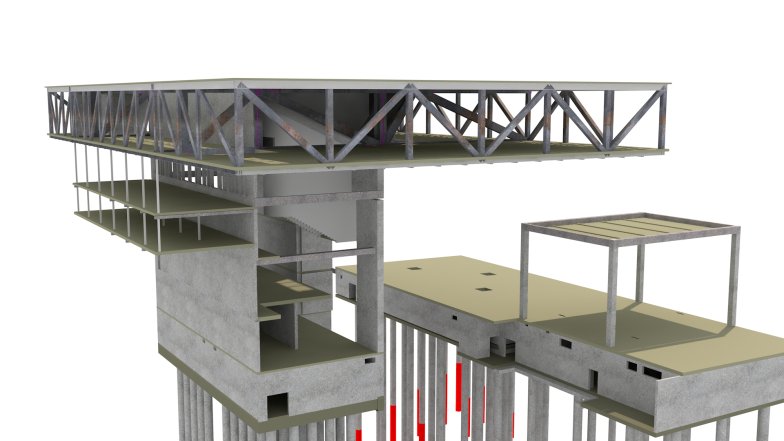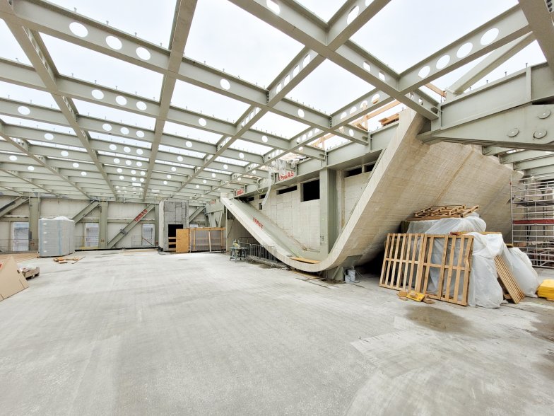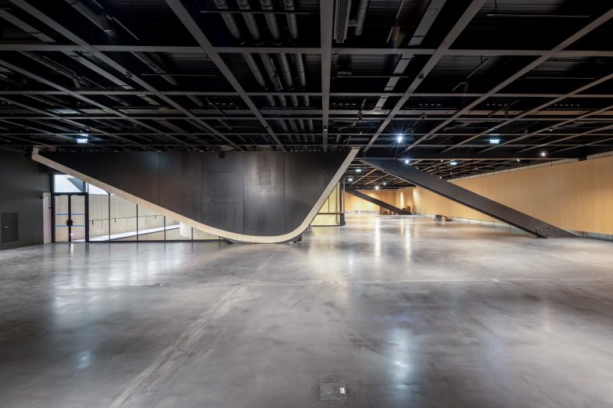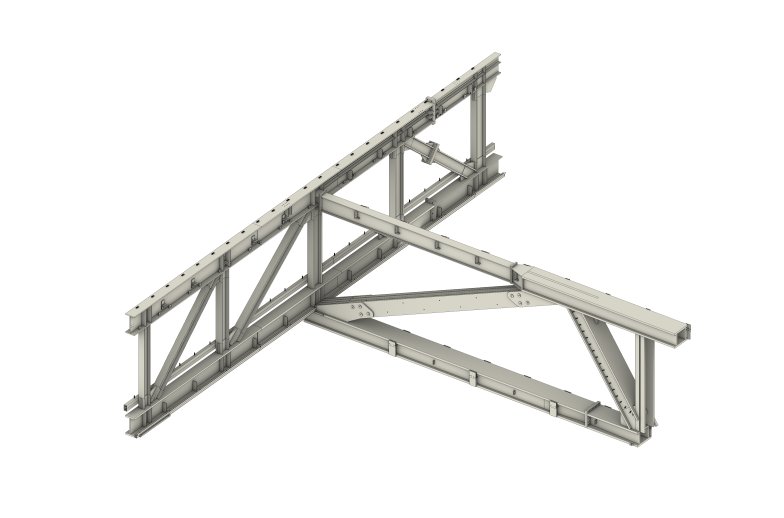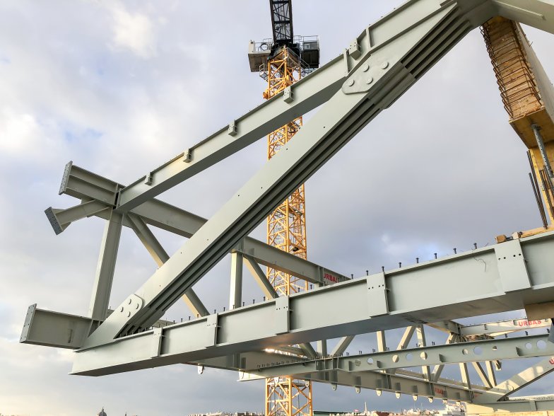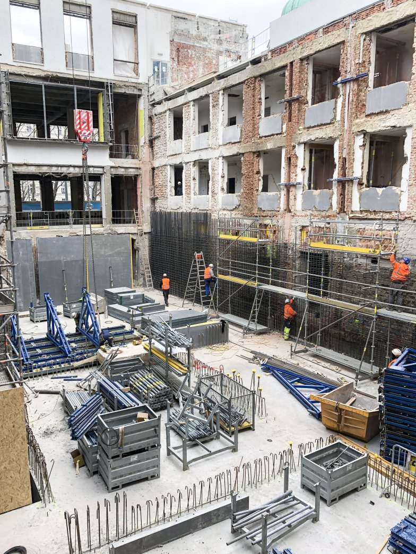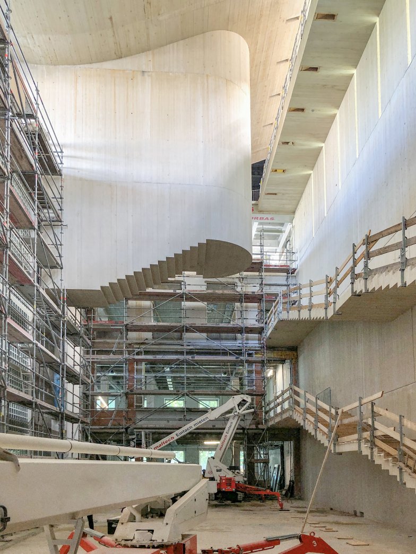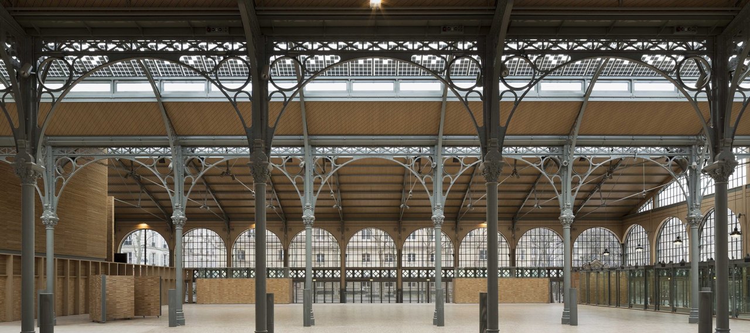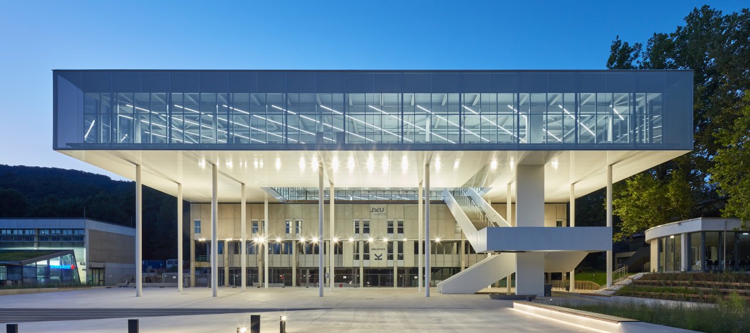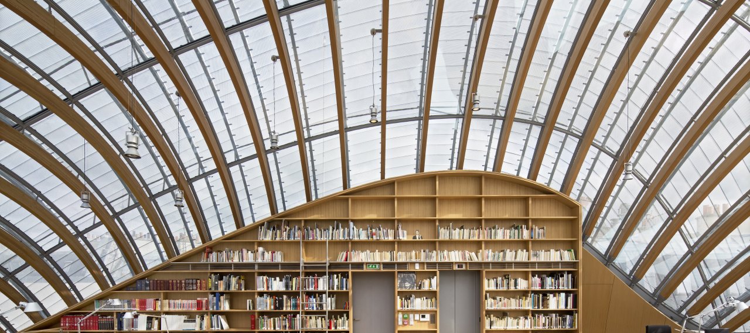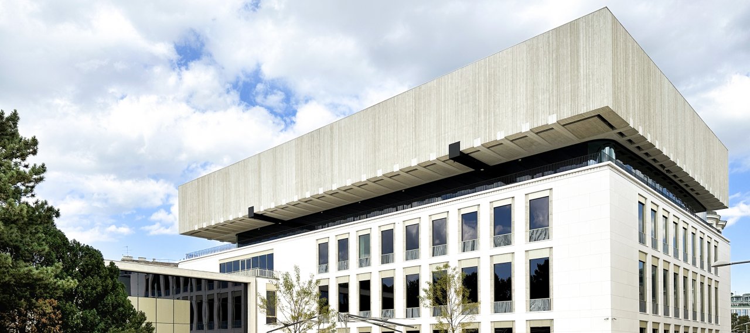
| City, Country | Vienna, Austria | |
| Year | 2016–2023 | |
| Client | Wien Museum Projektgesellschaft | |
| Architect | Ferdinand Certov Architects, Winkler+Ruck Architekten | |
| Services | Structural Engineering | |
| Facts | GFA: 12,000 m² | Height: 25.1 m | Length: 58.7 m | Width: 40.3 m | Level: 6 | |
The winning design for the museum’s renovation and extension emerged from an international competition in 2015. The concept comprises a notable extension of glass and reinforced concrete ‘floating’ on top of the existing building, which opened in 1959 and was designed by Oswald Haerdtl.
The unique feature of the supporting structure design is that the architecturally connected building consists of a building construction with two separate building elements: the existing building and a new building on top composed of two storeys.
Two-storey-high steel trusses on the shorter sides of the inner courtyard and a ring-shaped, point-supported steel truss anchored in the fourth floor's building shell enable the extension's large cantilever length.
