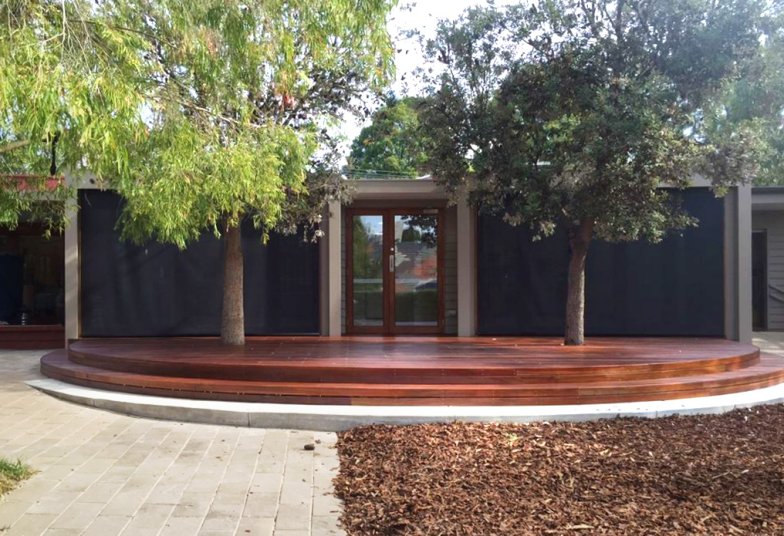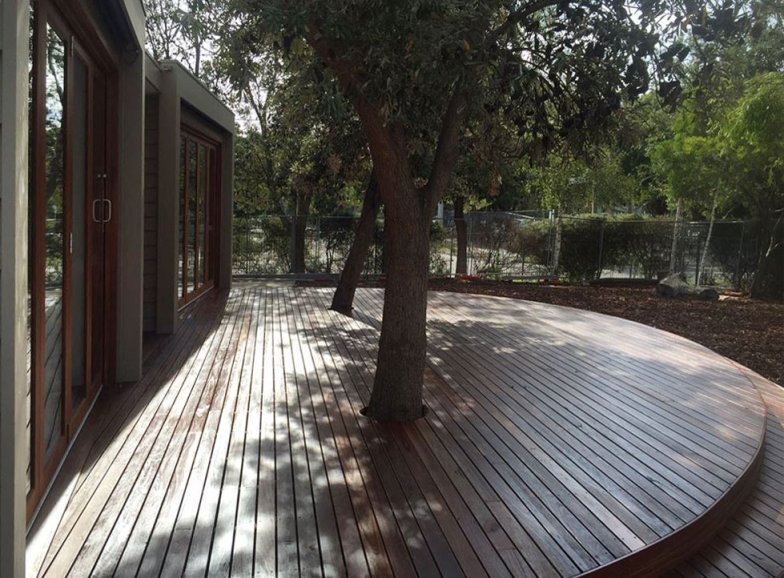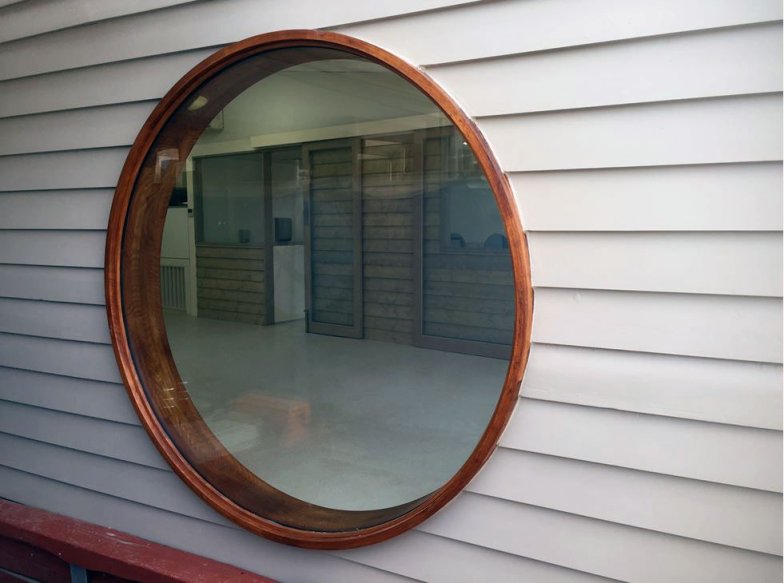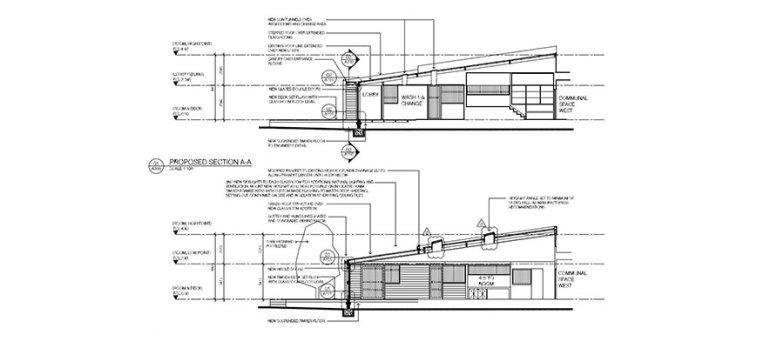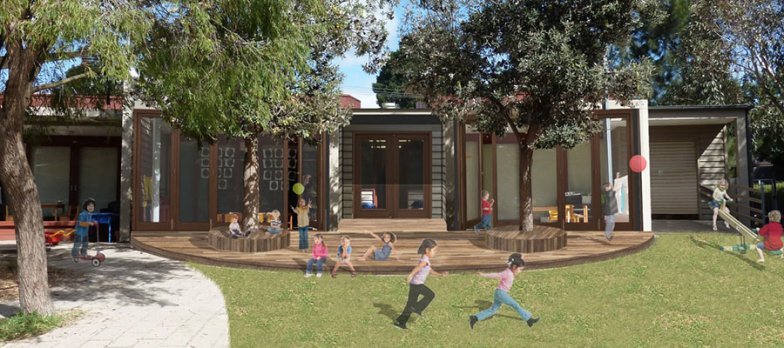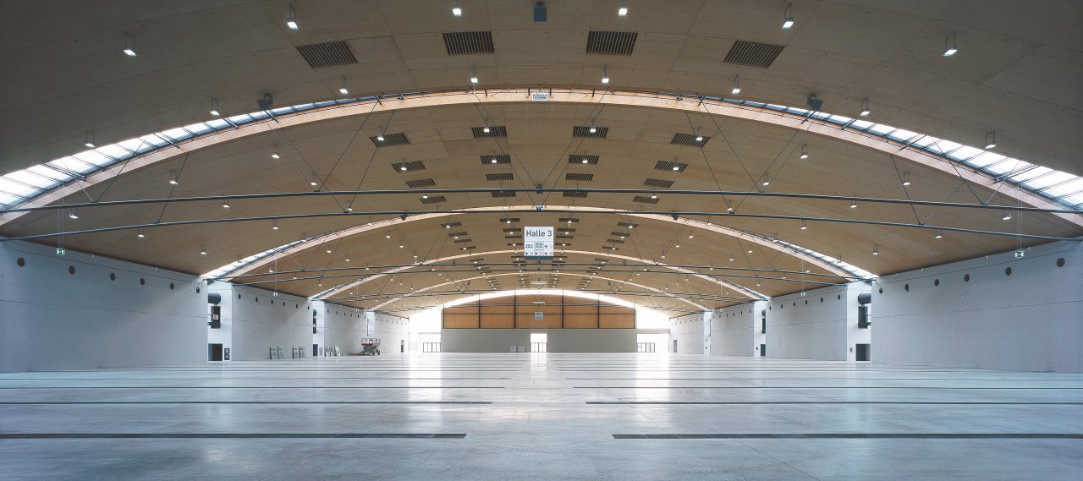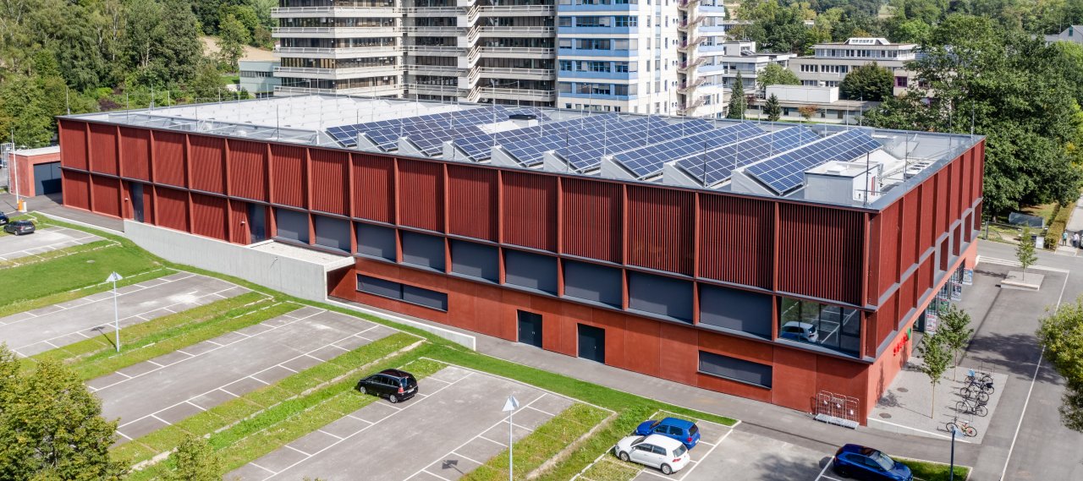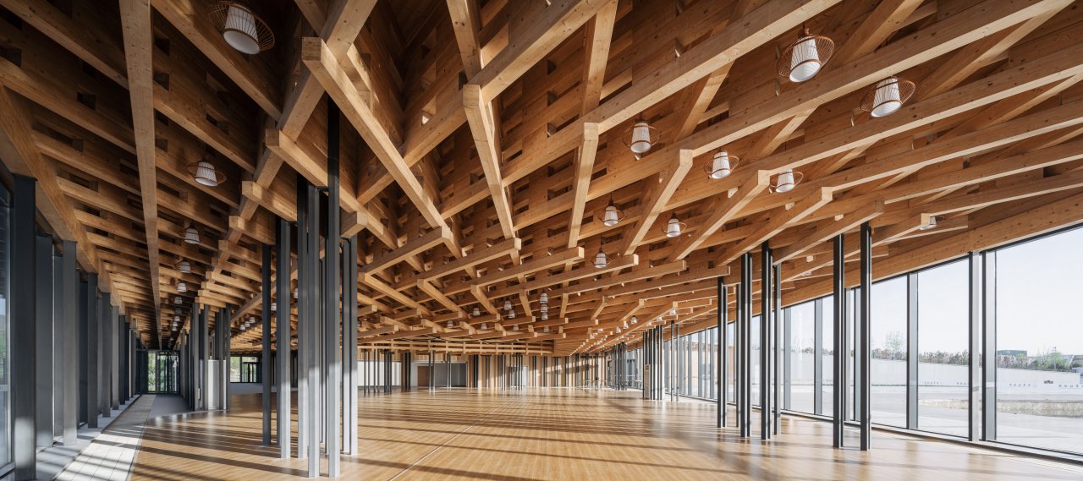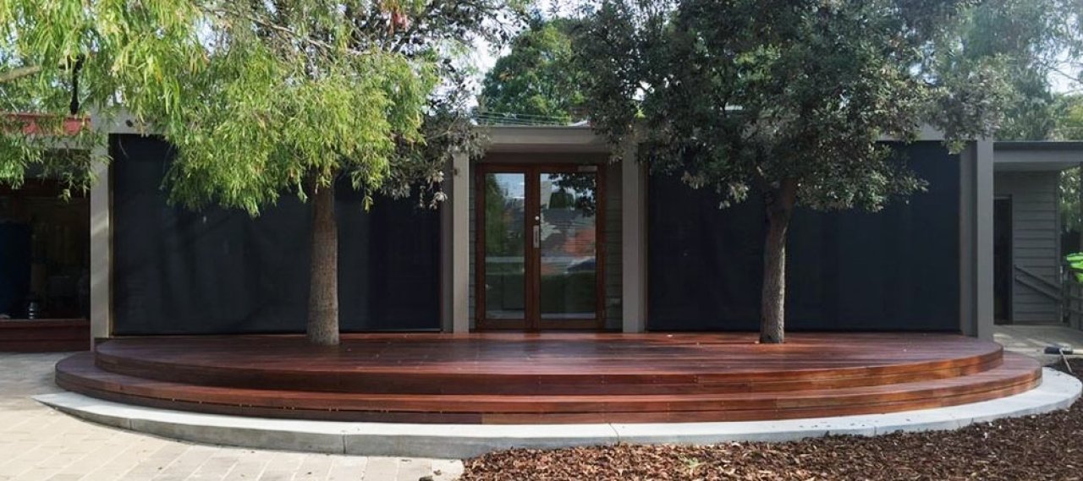
Windermere Child Care Centre
| City, Country | Frankston, Victoria, Australia |
| Year | 2015–2016 |
| Client | Monash University Facilities and Services |
| Architect | Mitsuori Architects |
| Services | Structural Engineering |
The Child Care Centre is located in Frankston on the Mornington Peninsula Campus of the Monash University. The project focuses on the improvement of the facilities to enable a better environment for children and staff. Early learning spaces and bathroom facilities are renovated and extended to improve safety and amenity. The design challenge was to extend the main frontage with a contemporary addition that respects the character and aesthetics of the existing building.
The extension of the Child Care Centre had to be an affordable and achievable structure that could be erected in a very short period of only 1 1/2 months. Due to this constraints and the mission to provide a healthy environment for the children the structure is based on a regular timber stud wall system. Additional skylights have been added to the existing roof that could be accommodated within the existing roof structure without any additional work. The main challenge of this project was to understand the existing conditions of the building and how to interweave the new structural components to the existing structure.
