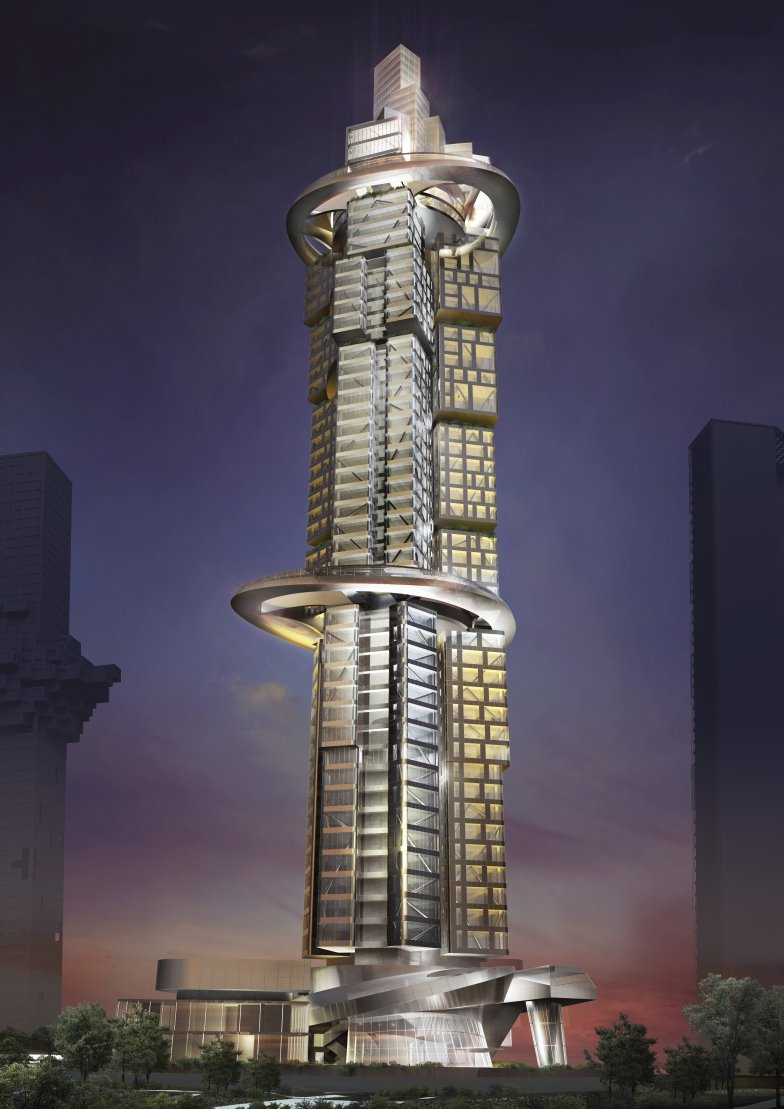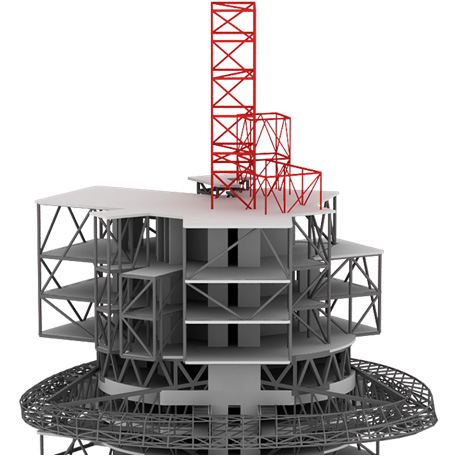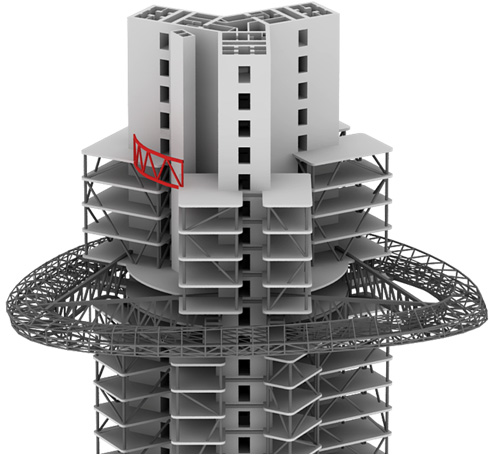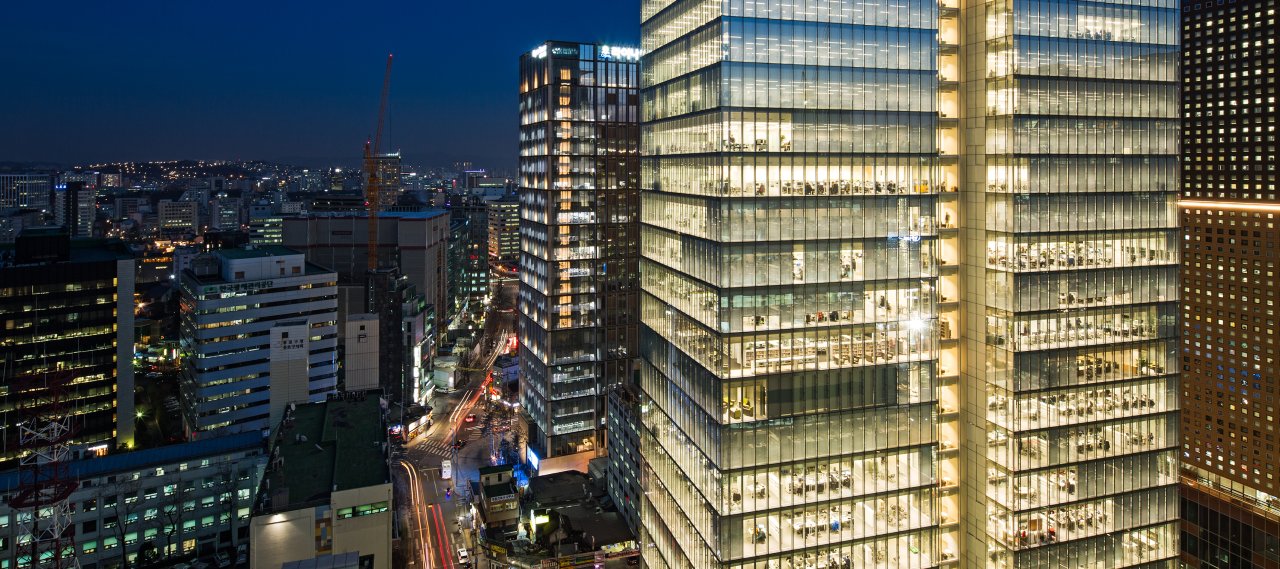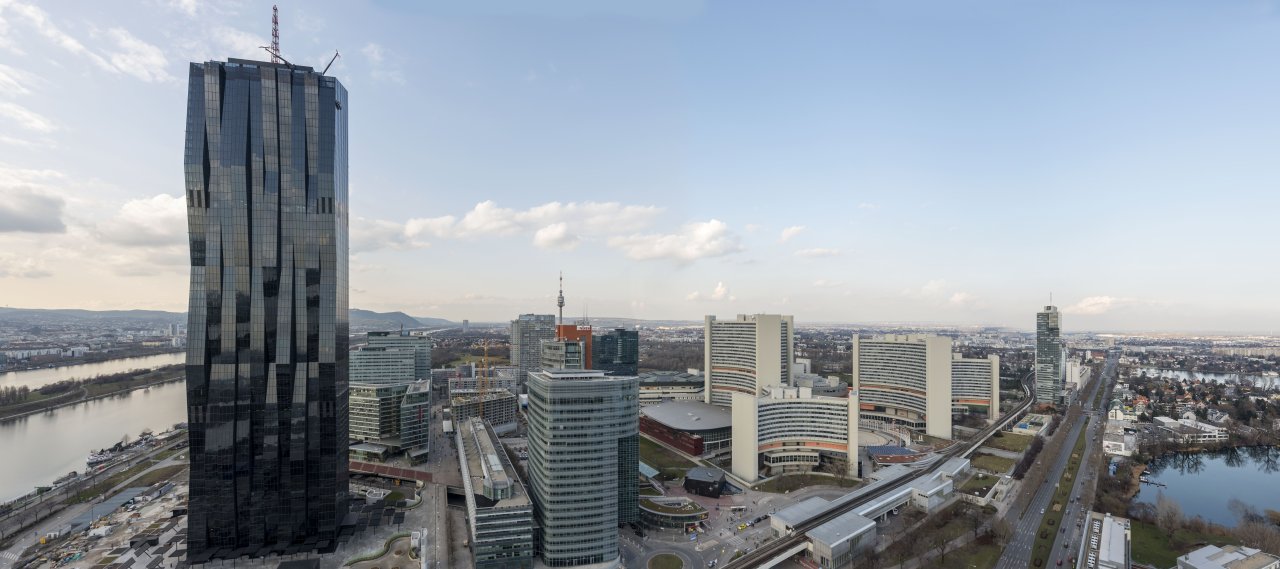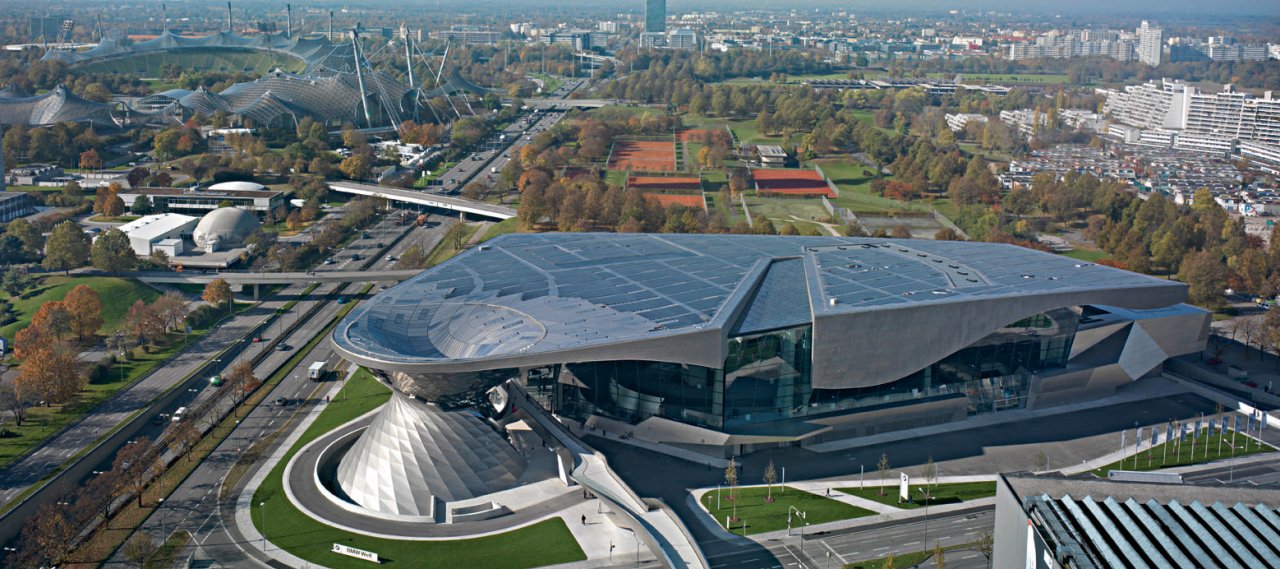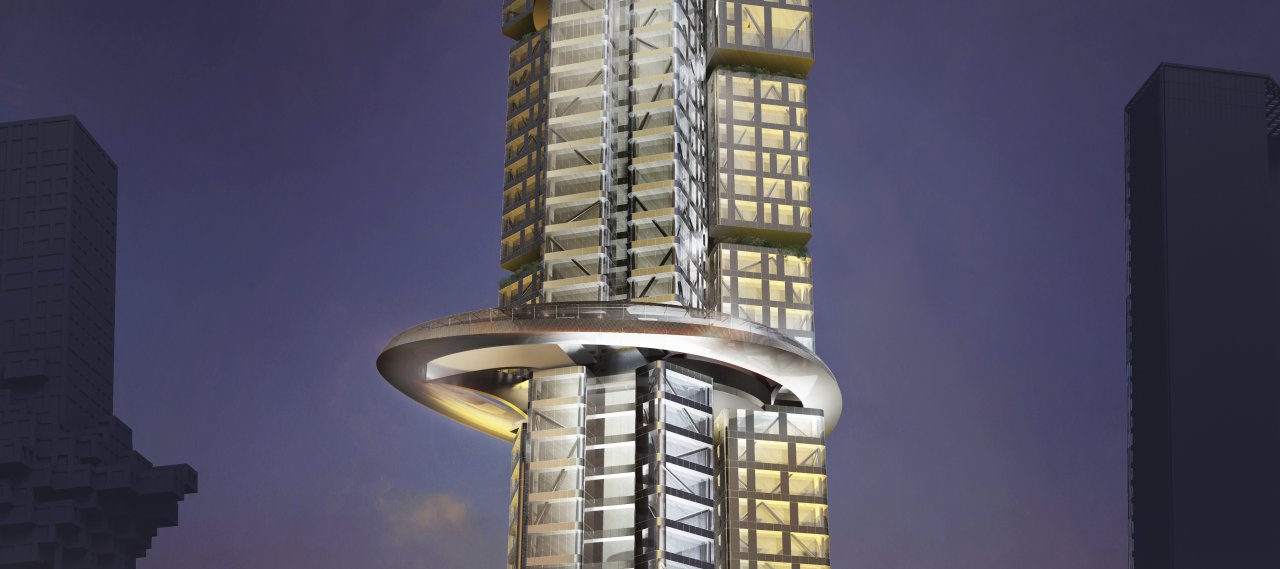
© Coop Himmelb(l)au
| City, Country | Seoul, South Korea | |
| Year | 2011 | |
| Client | Yongsan Development | |
| Architect | Coop Himmelb(l)au | |
| Services | Structural Engineering | |
| Facts | GFA: 90,000 m² | Height: 333 m | |
The Yongsan Dreamhub Project is intended to give the Korean capital city of Seoul a municipal highlight. Based on Daniel Liebeskind’s master plan, various renowned architects are to design the park, public zones and high-rise buildings connected by shopping centres.
The concept of the hotel and residential building with a height of 333 m and consisting of a variety of construction elements generates a highly lively appearance, and individual clusters have been “planted on” to the solid Y-formed core without continuous supports. The alignments of the three tower wings correspond to the three most important visual axes of the master plan. The striking external “walkways” at windy heights are designed as steel structures.
High-Rise
Steel
