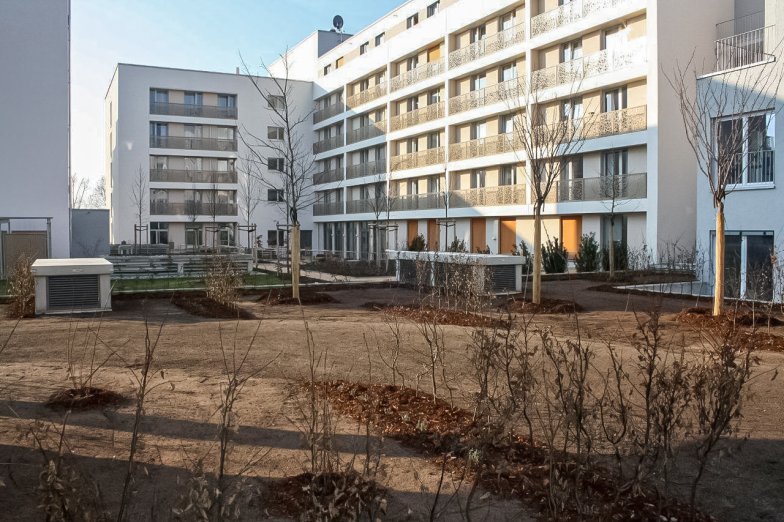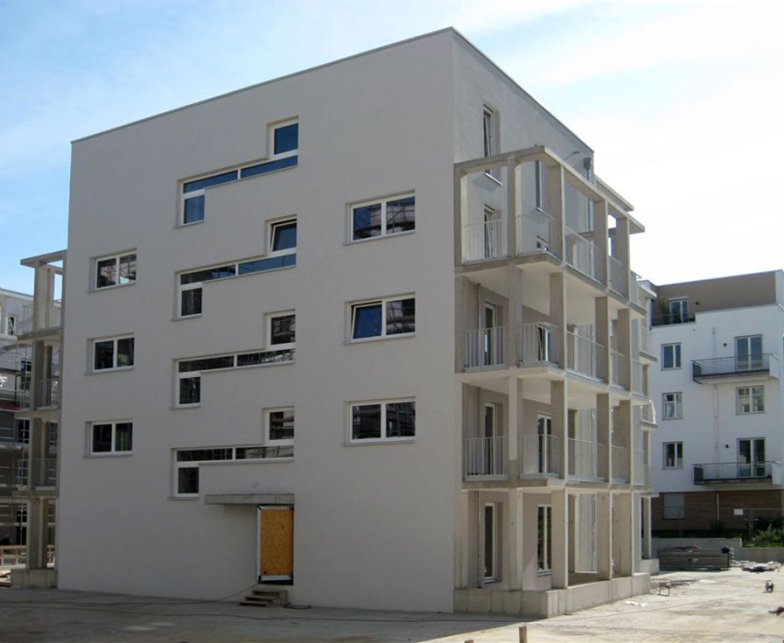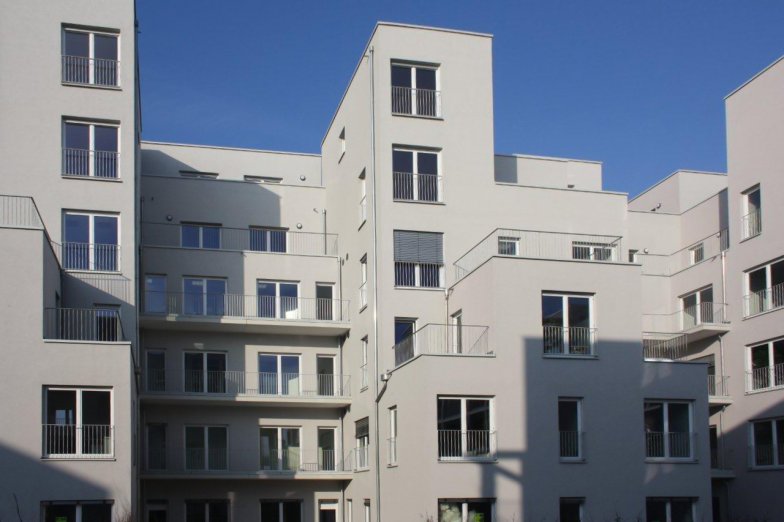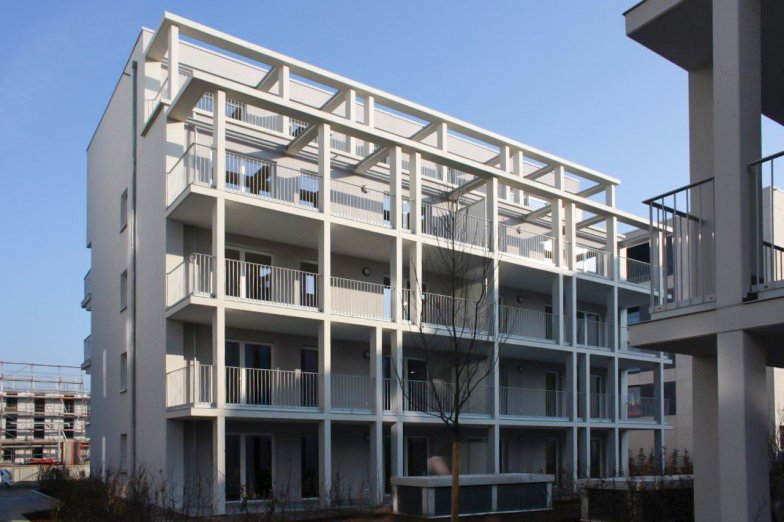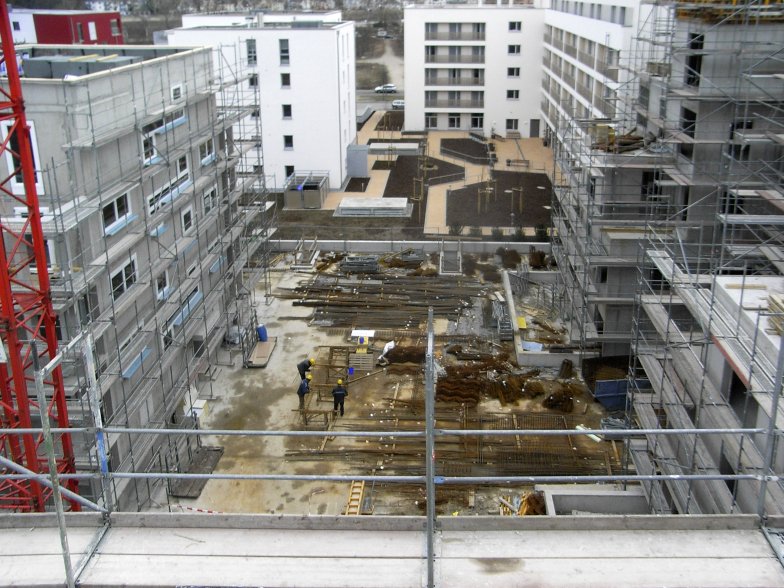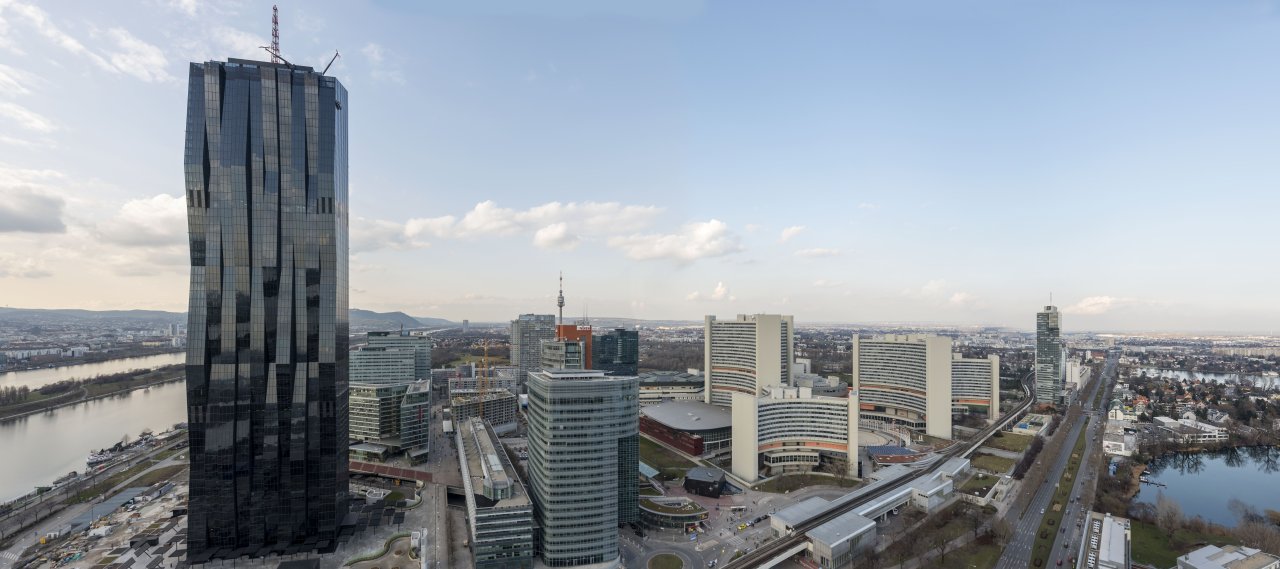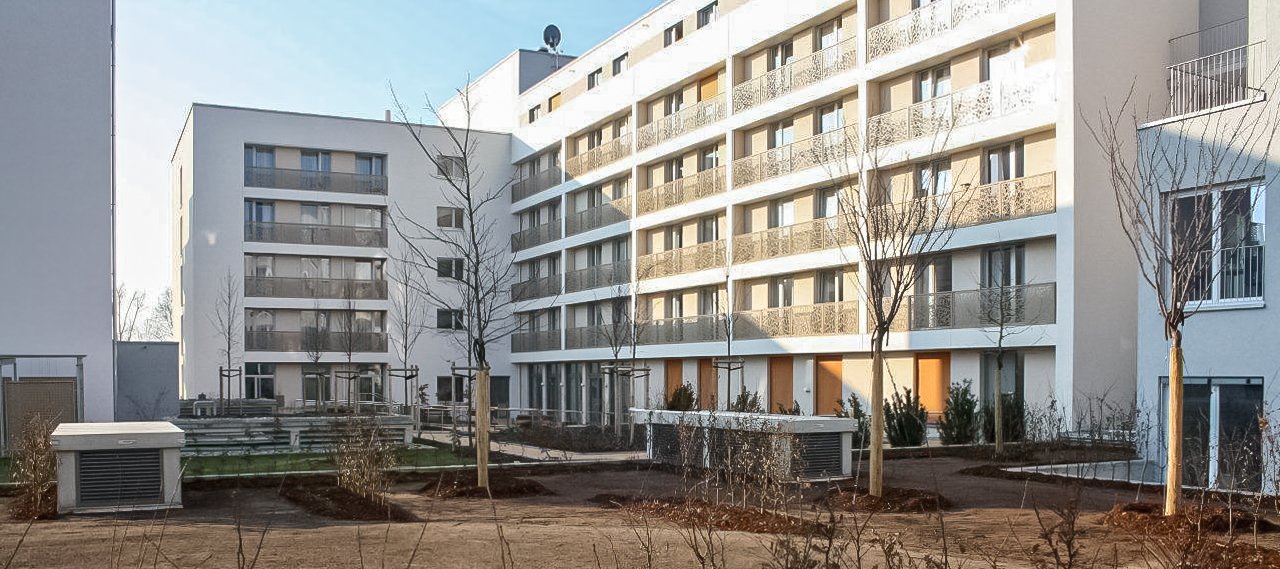
© B+G
| City, Country | Ludwigshafen, Germany | |
| Year | 2007–2010 | |
| Client | GAG Ludwigshafen | |
| Architect | Jourdan & Müller, Seepe und Hund | |
| Services | Structural Engineering Building Physics |
|
| Facts | Gross volume: 30,000 m³ | |
| Awards | Deutscher Bauherrenpreis 2012, 1st prize | |
The East of the city of Ludwigshafen got a new look/face with the “Rheingalerie”, the “Rheinuferpark” and the high quality residences at the southern bank of the Rhine. There shall be a “zero emission quarter” with lower energy consumption and optimized energy supply. The GAG Ludwigshafen has realized among other things the new building of an office and residential building. This was a 6-storey office and residential block as well as two 5-storey residential buildings. The complex shares the basement, where you find store rooms, building services and an underground parking.
With reference to this building project, 90% of recycled concrete were used for the building construction. The buildings were designed as passive house standard.
Building Physics
Sustainability
Office
Residential
Reinforced Concrete
Recycled Concrete
