Sustainability &
Life Cycle Assessment
We approach building design as an opportunity for the sustainable improvement of the construction industry, applying transformative strategies in the planning process and advocating carbon-conscious design.
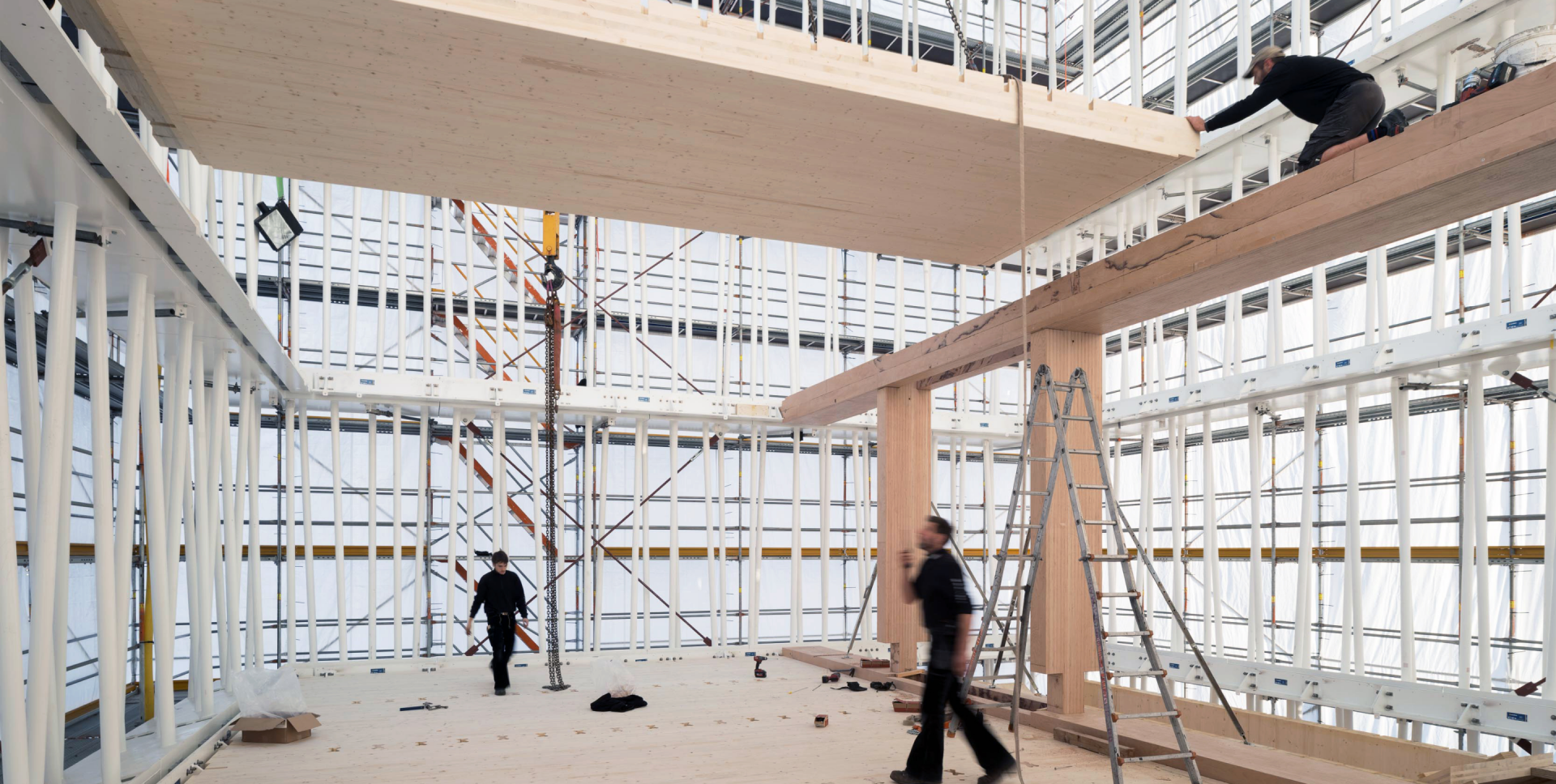
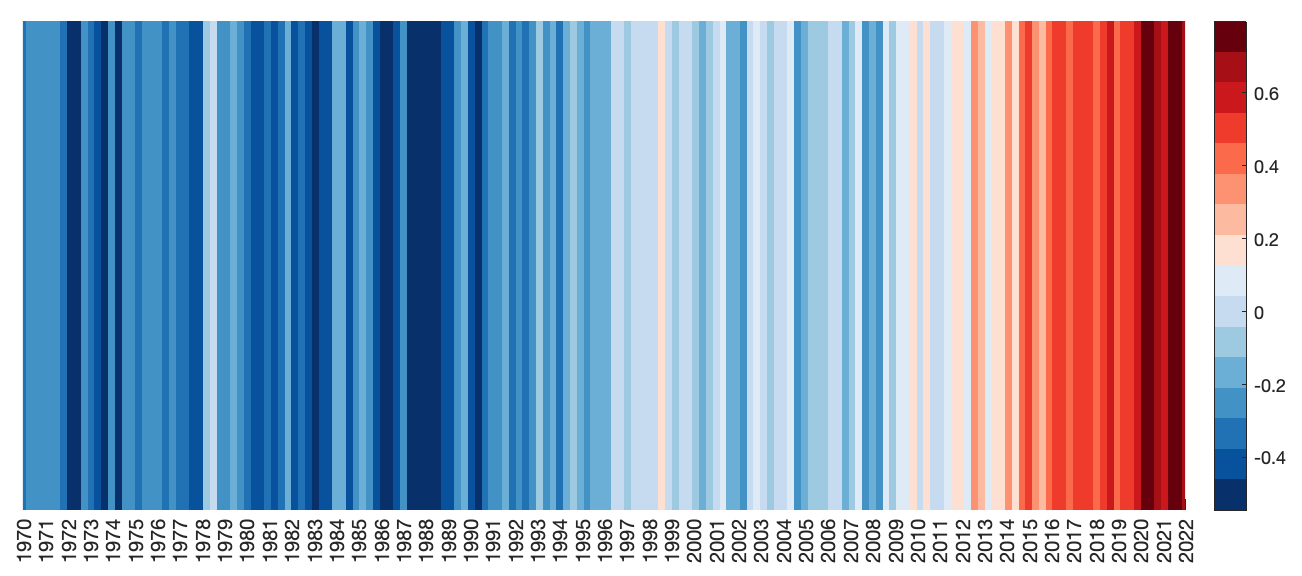
Sustainable thinking and environmental awareness
The climate emergency, unsustainable resource consumption, and the construction industry’s significant energy consumption and carbon emissions underscore the world’s urgent challenges, with construction material usage projected to nearly double in the next four decades.
Knowing the extent of the construction industries’ negative contributions to the climate and natural environment, we feel responsible to conceptualise, plan and design better, more creatively and for conceptualising, planning and designing better, more creatively and more sustainably. Through this vision, we provide our clients with confidence, support and expert advice in achieving their sustainable goals.
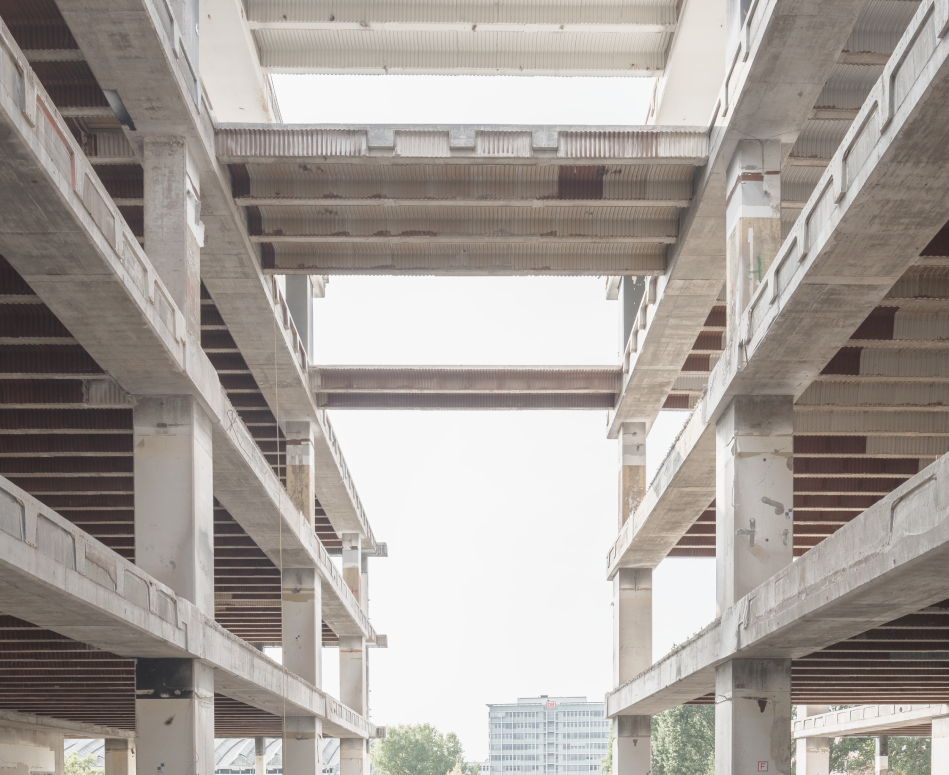
Processes and Services
Our procedures for embedding sustainable strategies and concepts happen at the start of all projects through the choices and decisions made during the earliest design stages. In doing so, we aim to provide the greatest contribution in reducing environmental impacts, which then cumulatively run through the entire design process.
To achieve this, we have developed an integrated design workflow combining Life Cycle Assessment (LCA) with interdisciplinary inputs to evaluate and compare design variations of structure, façade, and building physics concerning environmental impact and functionality.
Furthermore, we incorporate tailored parametric overlays to achieve multi-objective optimised solutions aligned with architectural visions and sustainability goals.
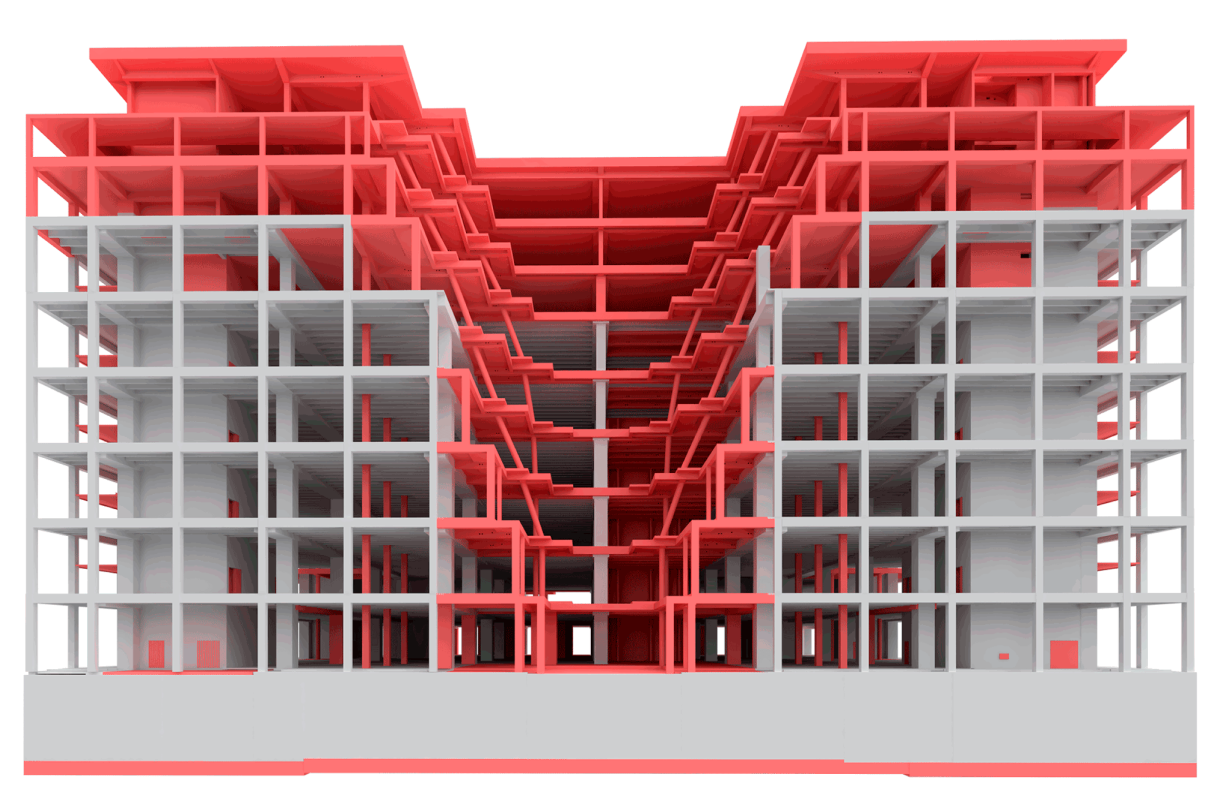
We offer various interdisciplinary design services, including Structural Engineering, Building Physics, Façade Engineering, and Fire Engineering. Within each of these services, we aspire for holistically sustainable solutions by addressing a range of themes in the design process, including:
Lean Design, Design for Circular Economy, Design for Adaptability, In-use Energy Efficiency and Building Retrofitting.
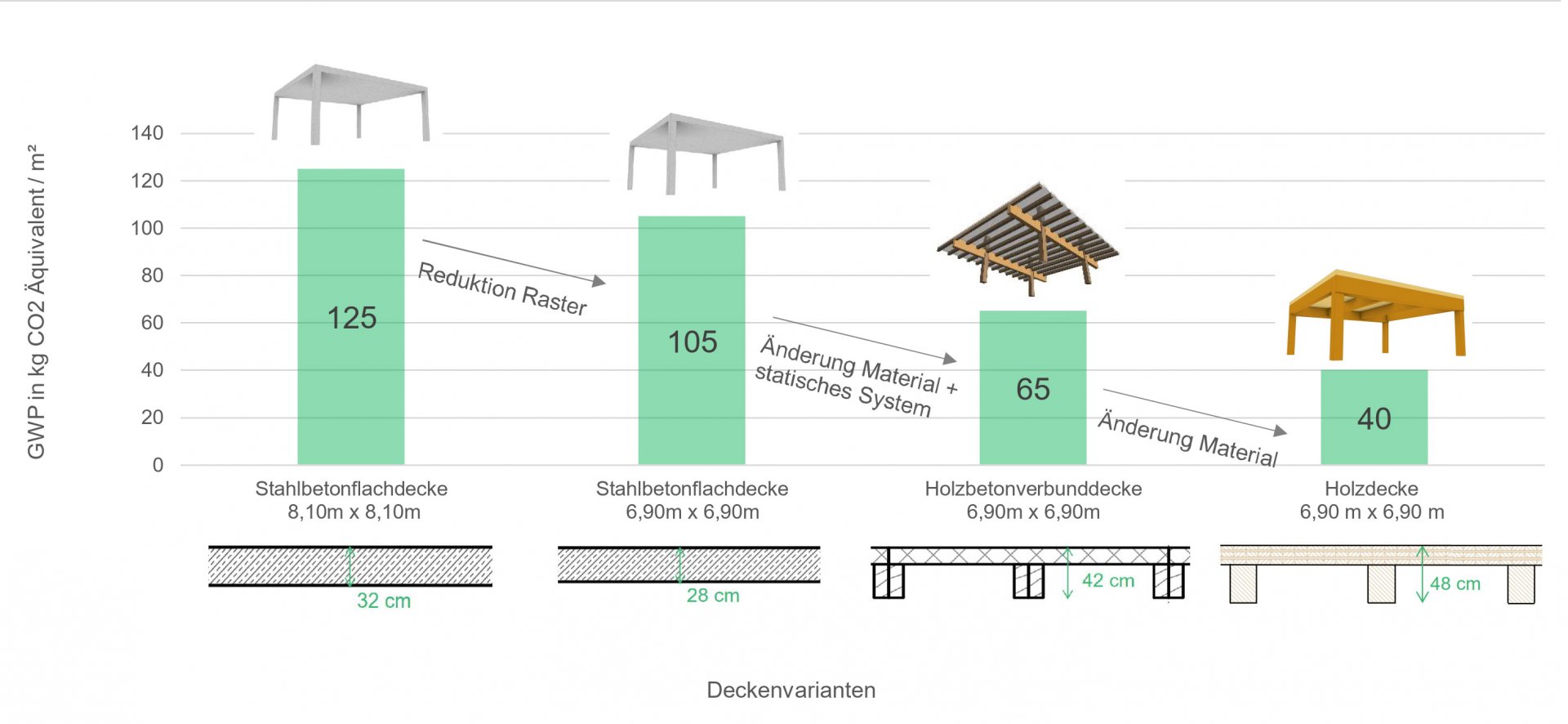
Floor slab sensitivity studies
Floor slabs have one of the highest masses within the building structures, leading to the highest share of embodied carbon emissions.
A sensitivity study of different slab systems is performed in the initial design stages of projects. That brings a clearer understanding of the highest influencers of embodied carbon and, thus, the optimisation capacity of the system.

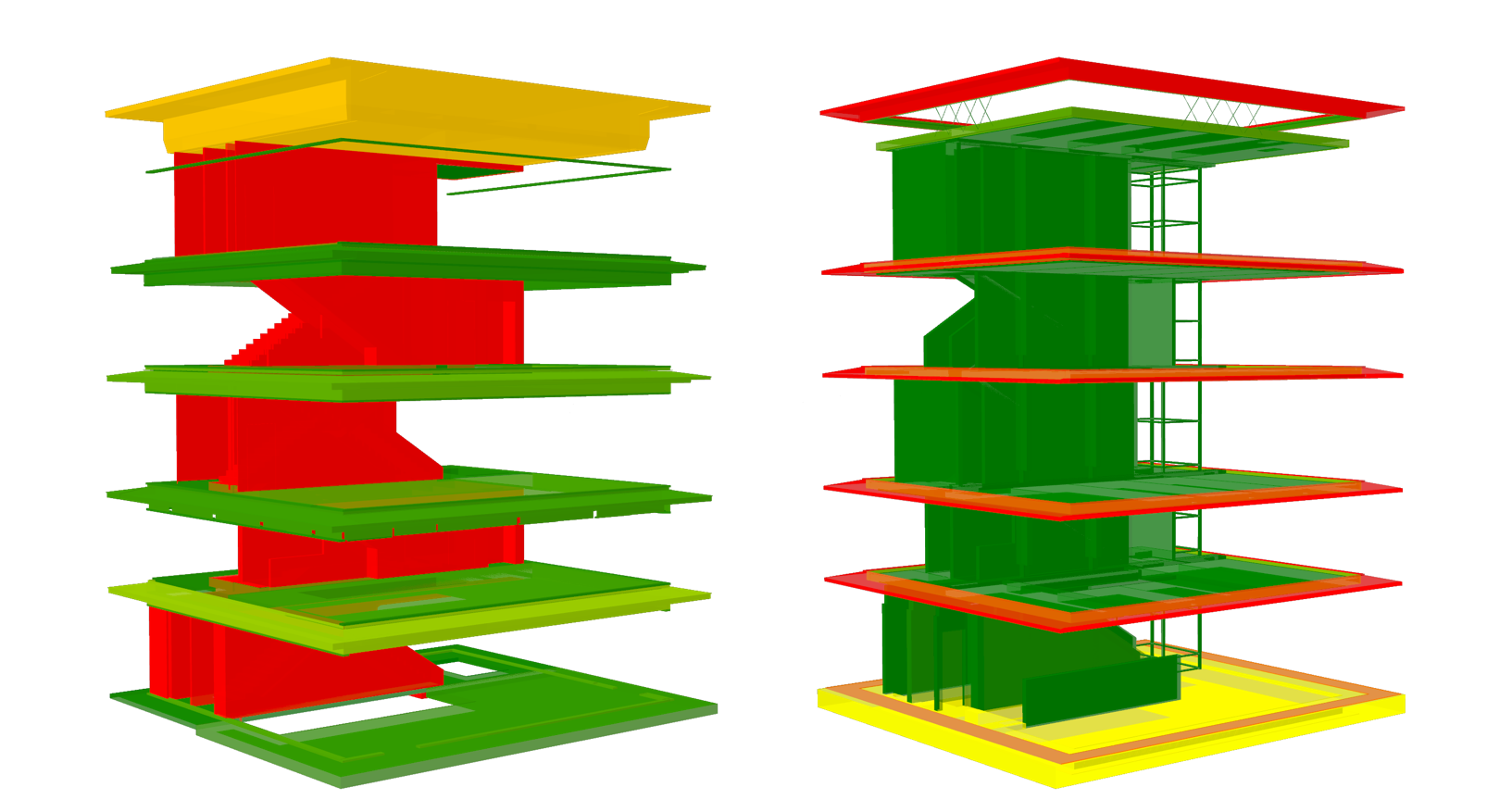
Computational analysis for hybrid structures
The Bauhaus Archive Tower in Berlin has a hybrid structure comprising an exoskeletal frame with solid interior slabs and walls. Using a parametric framework, various design options were devised, analysed and compared with regard to their associated embodied carbon, based on a Low Carbon approach, along with other functional drivers. The preferred structural concept using a steel exoskeleton with cross-laminated timber (CLT) interior slabs and walls was chosen based on providing the lowest embodied carbon option while still fulfilling all other functional requirements and architectural intents.
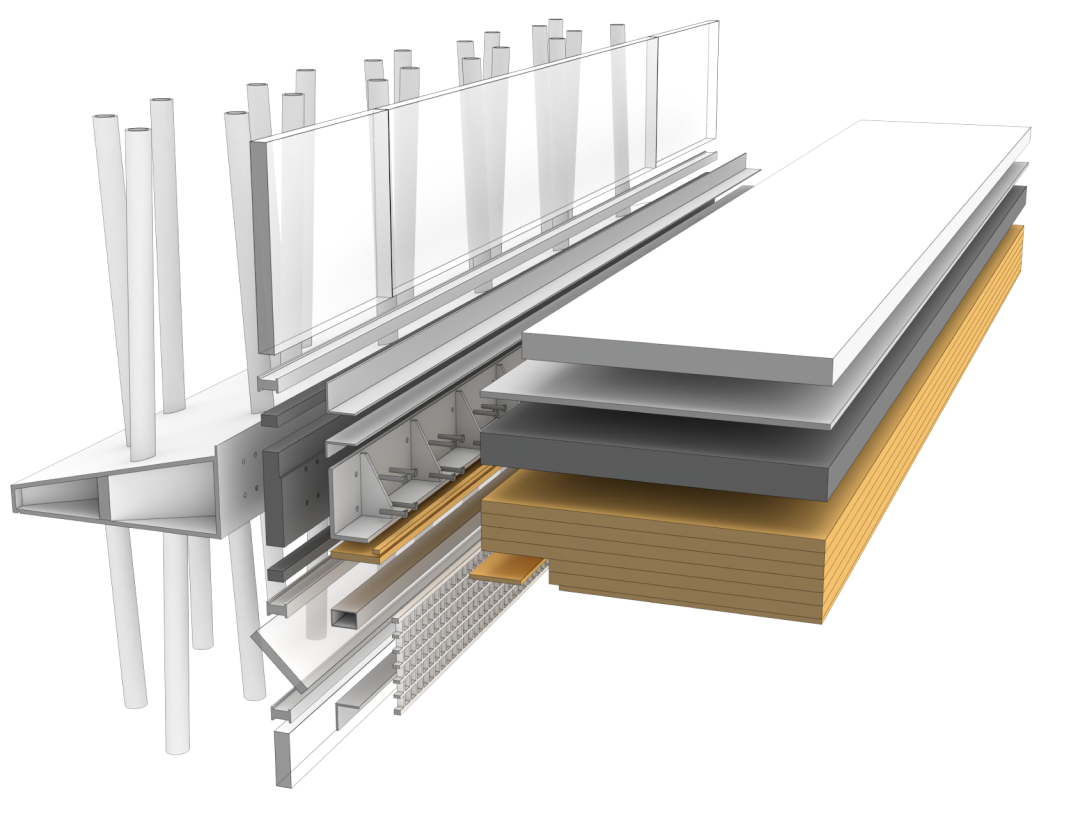
Design for Disassembly (DfD)
Prefabrication and Circular Economy/Zero Waste Design constructability concepts are also embedded into the design process. The construction process advocates the use of prefabricated building elements with ‘dry and reversible’ connections, advocating design for disassembly (DfD) principles.