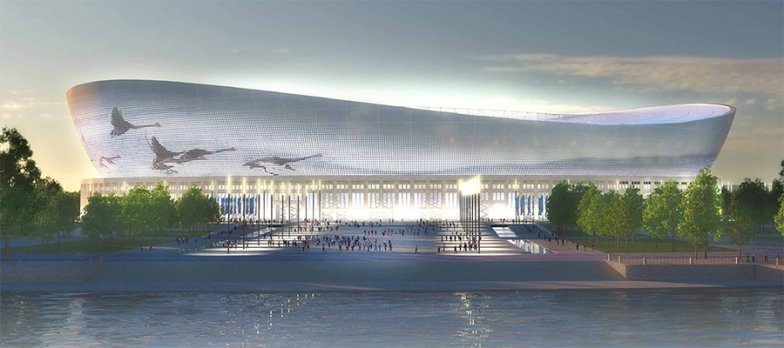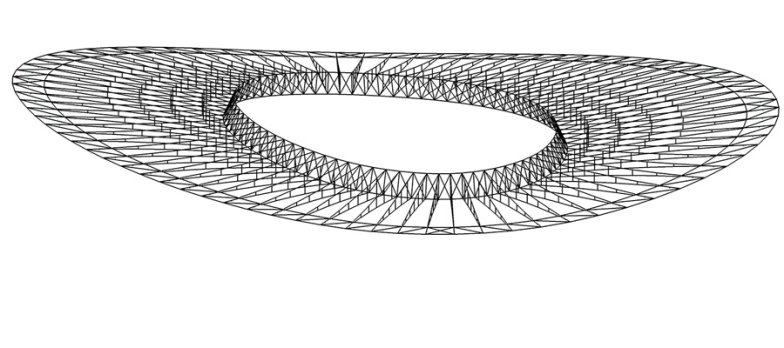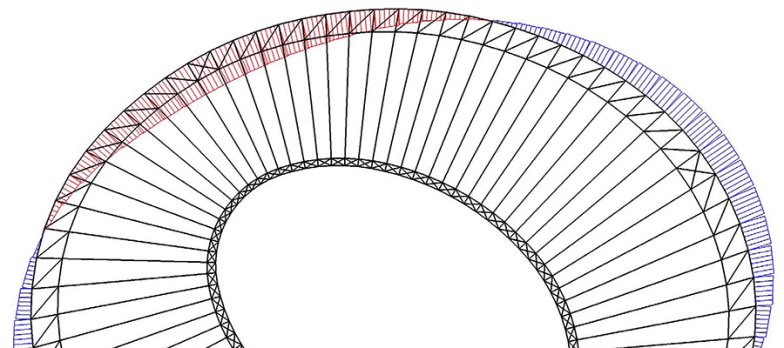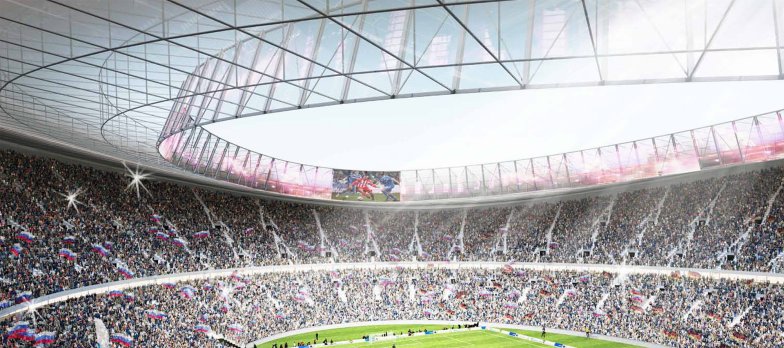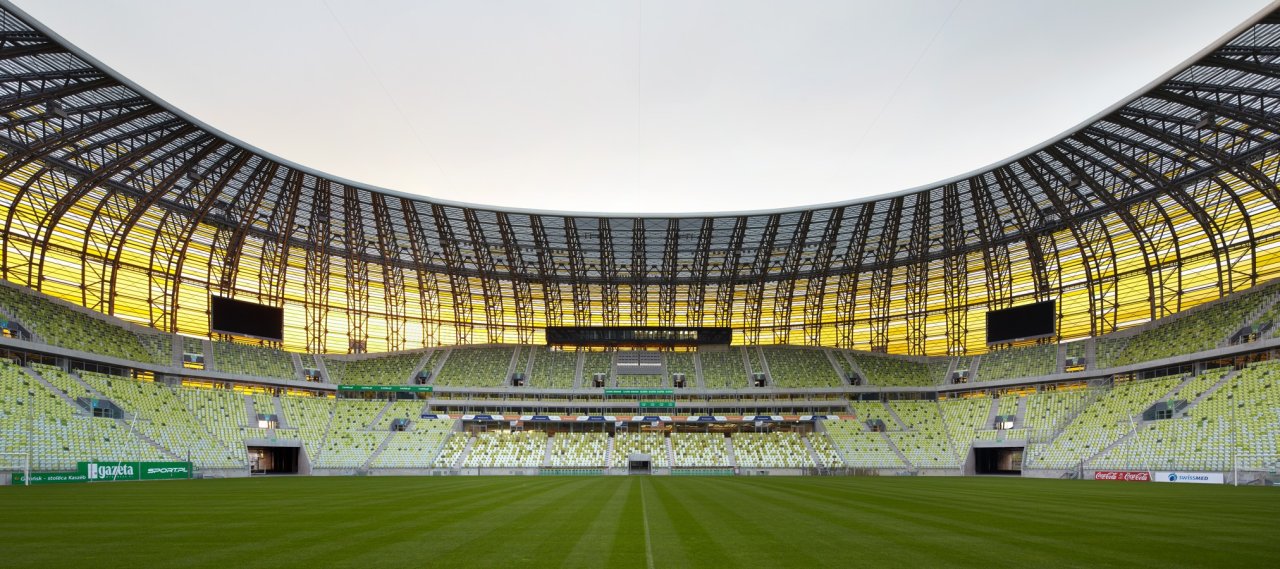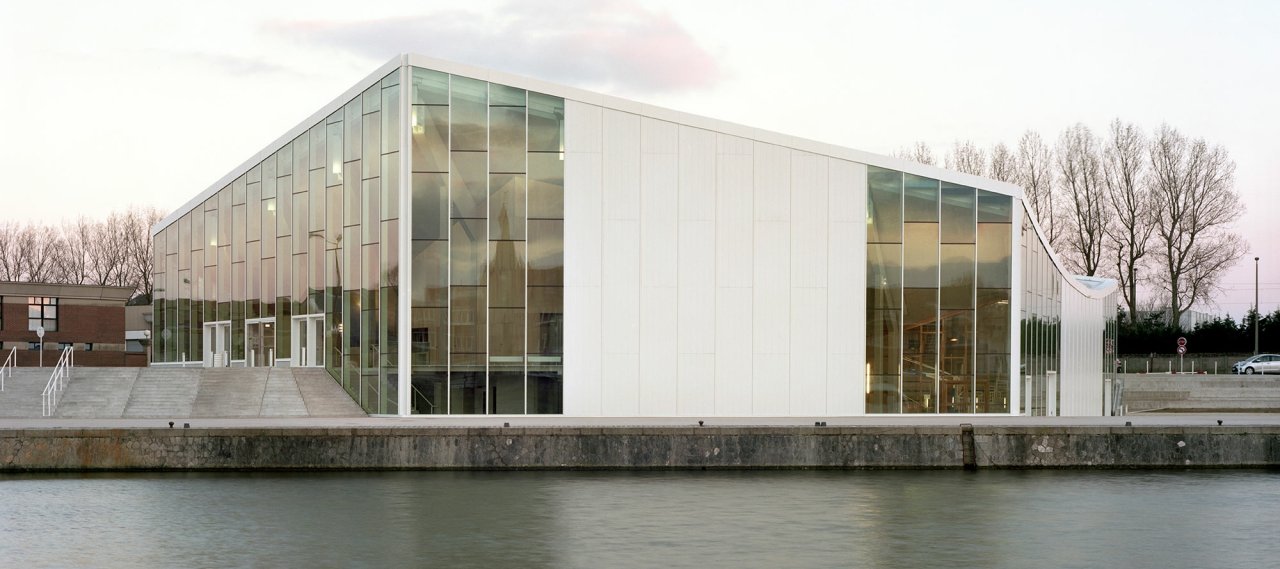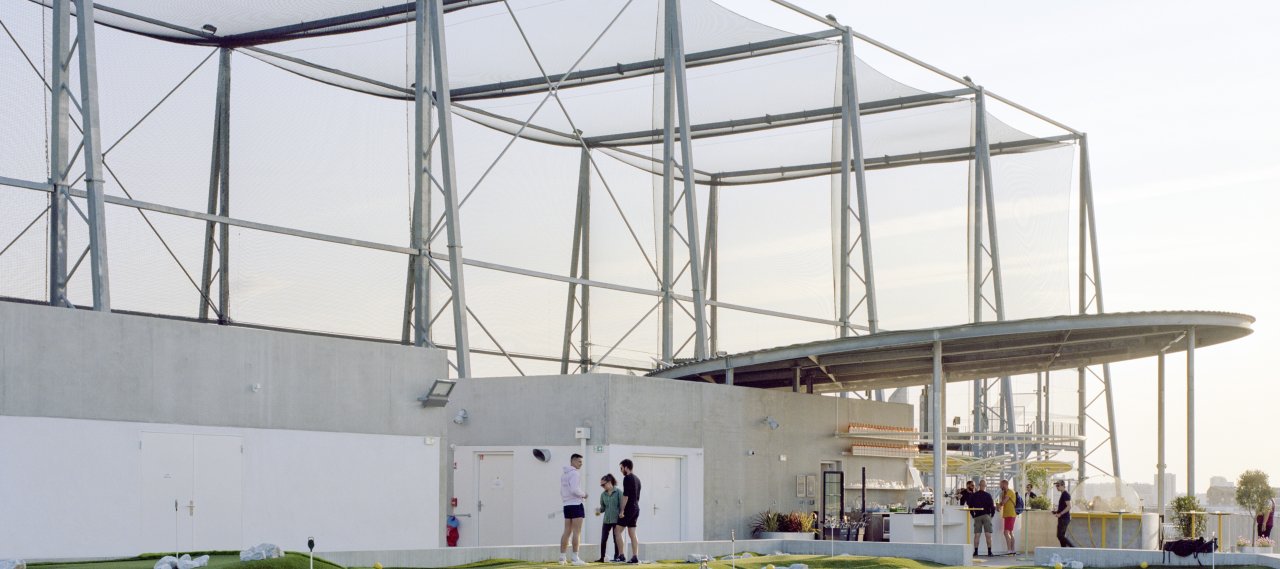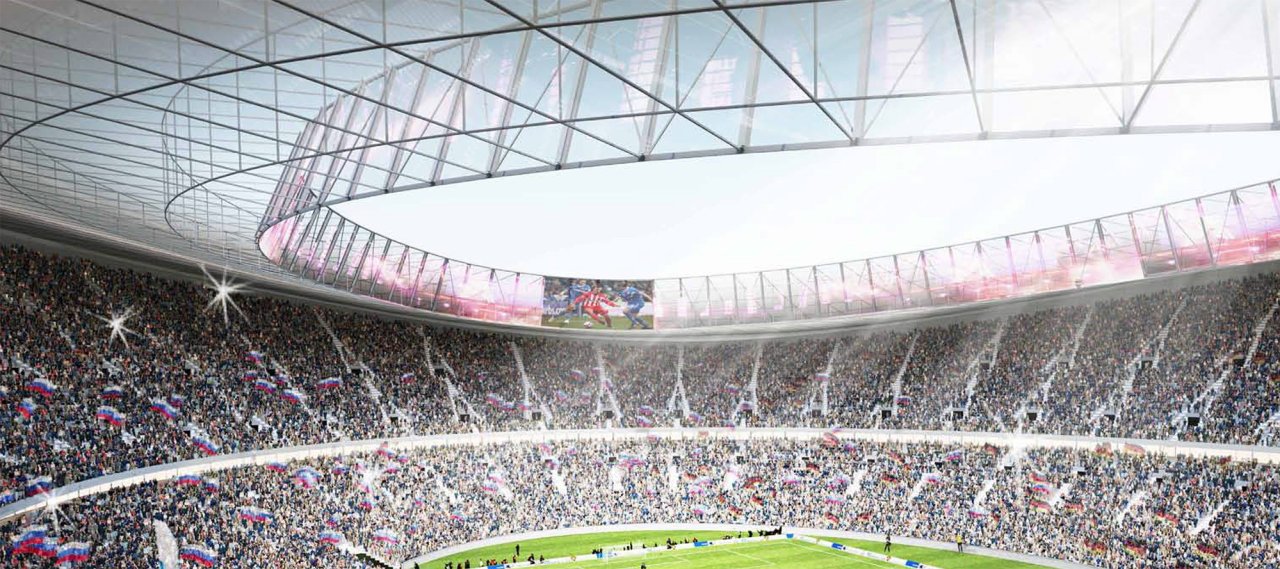
| City, Country | Moscow, Russia | |
| Year | 2013 | |
| Client | MonArch Group | |
| Architect | RKW Rhode, Kellermann, Wawrowsky | |
| Services | Structural Engineering | |
| Facts | GFA: 328,455 m² | Seats: 92,000 | |
For the 2018 FIFA World Cup in Russia, the existing Luzhniki Olympic Stadium was to be demolished except for the historical façade. Within the limits of this historic façade, a new stadium was designed. The design of RKW Rhode Kellermann Wawrowsky also allows for hosting track and field events as part of future Olympic Games. Based on those requirements, the design resulted in a special geometry with a wavelike top of the stadium tribune.
The delicate roof structure is designed using the spoked wheel method. Thereby the classical system is modified in its geometry so that the outer compression ring follows the wavelike shape of the tribune. The main structural elements of the curved spoked wheel are the lying framework compression ring acting as the rim, the radial cables as spokes and both inner tension rings as the wheel hub. The structure of the tribune rakers itself is a conventional reinforced concrete structure, designed not only to withstand gravity but also lateral loads due to wind. The structure of the lower and upper ranks is made of prefabricated elements covered by seating units.
