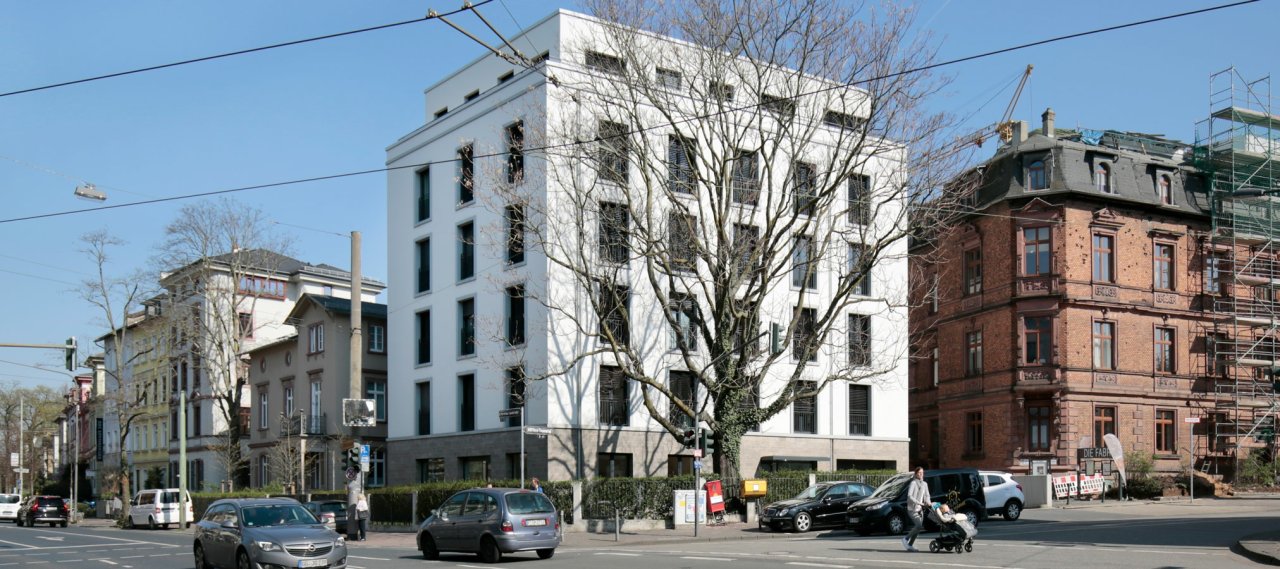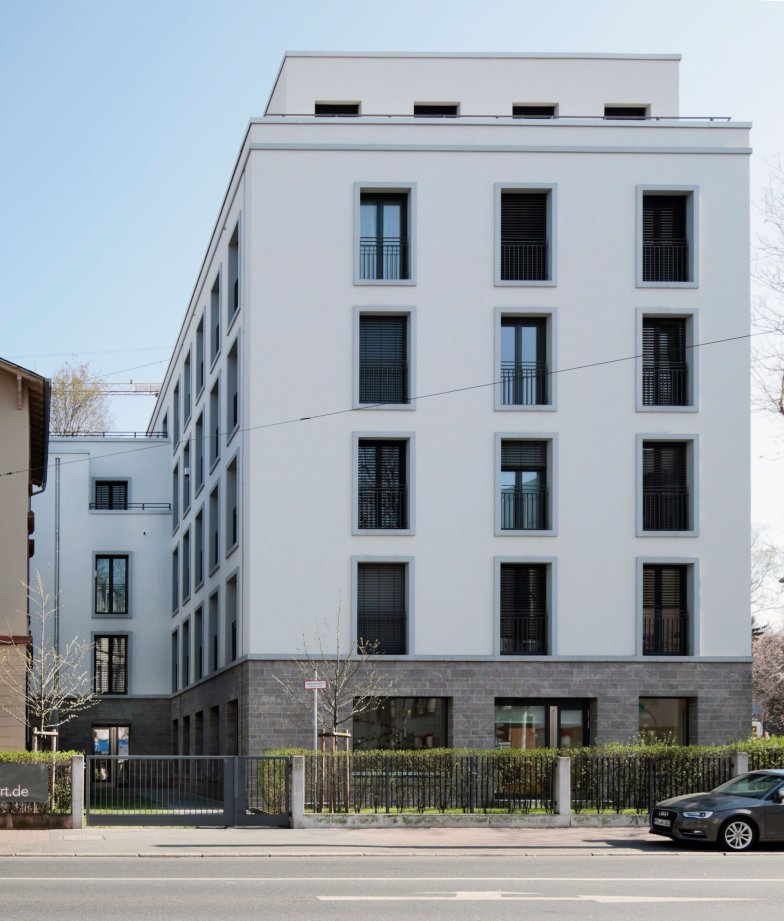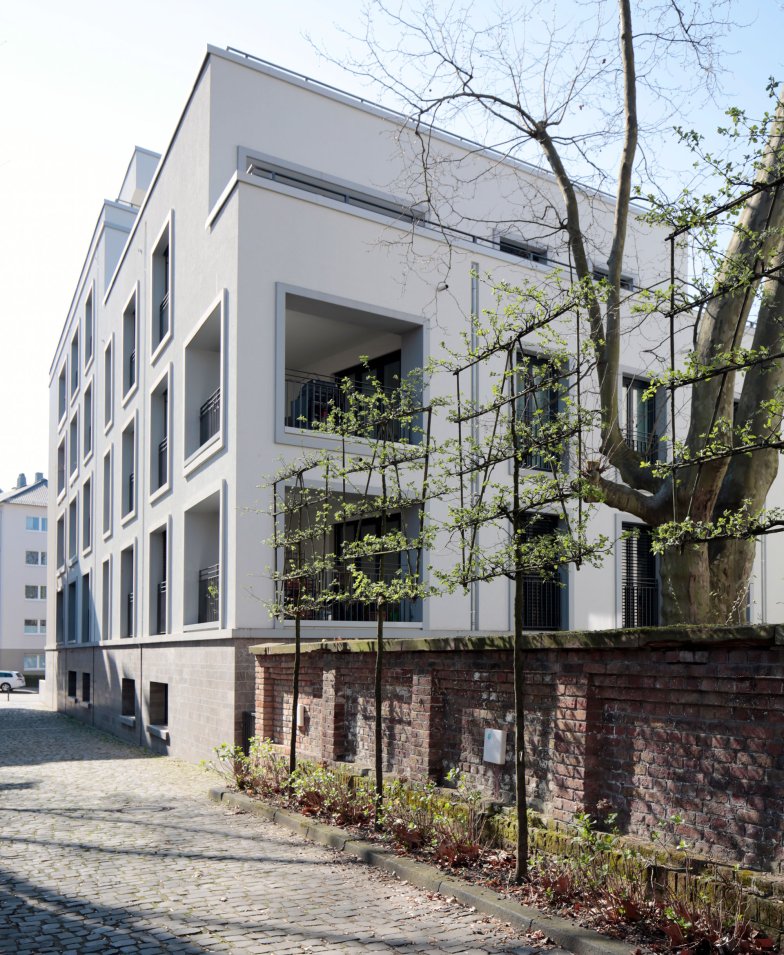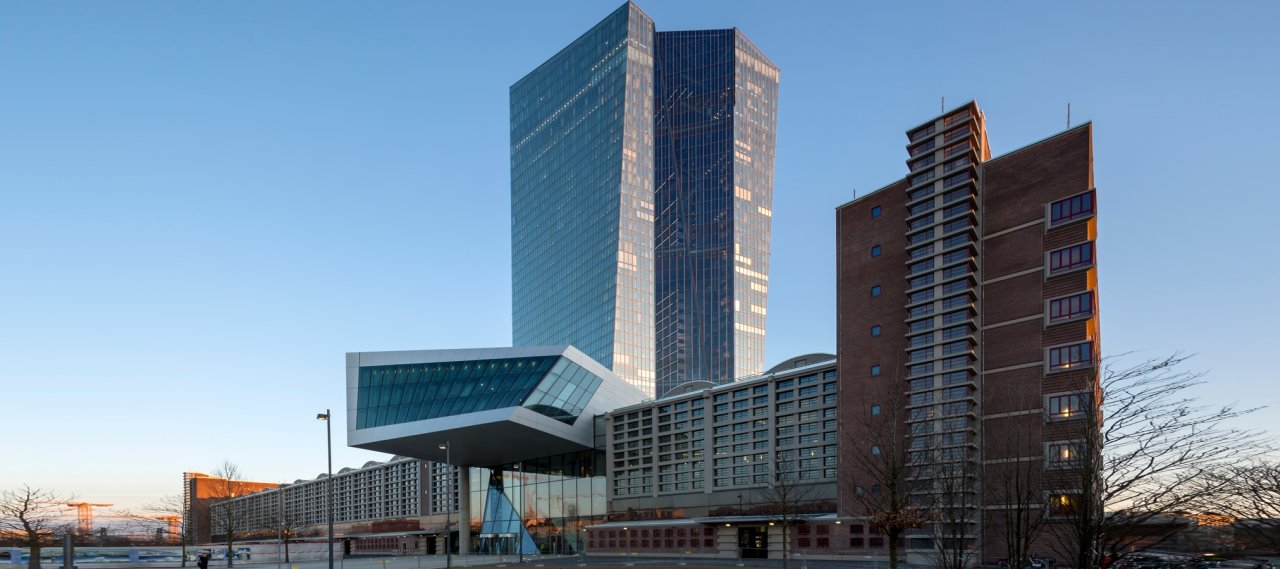
© B+G
| City, Country | Frankfurt, Germany | |
| Year | 2011–2014 | |
| Client | Peter Paul und Emmy Wagner- Heinz Stiftung | |
| Architect | Karl Dudler Architekt | |
| Services | Structural Engineering Building Physics |
|
| Facts | GFA: approx. 2,900 m² | Passive house standard | |
The building is a five-storey residential and commercial property in Frankfurt, including one staggered storey and two basement levels. The basement floors accommodate a car park and cellar rooms.
The building was built as a massive construction consisting of brick masonry walls, reinforced concrete slabs, and walls.
The residential building has been constructed as a KfW Efficiency House 55. It utilizes air conditioning systems with a heat recovery rate of 80%. The building, situated directly on the busy Mörfelder Landstrasse, features windows with varying U-values based on the noise levels.




