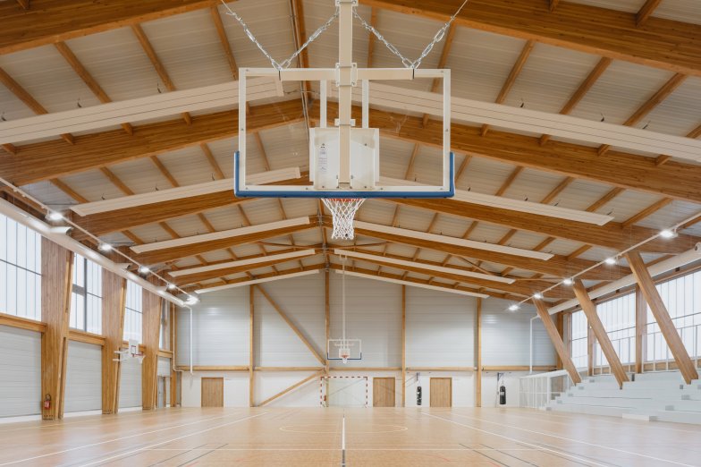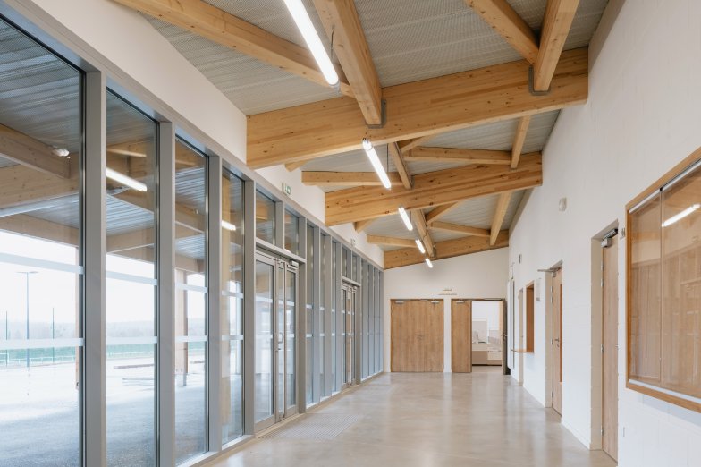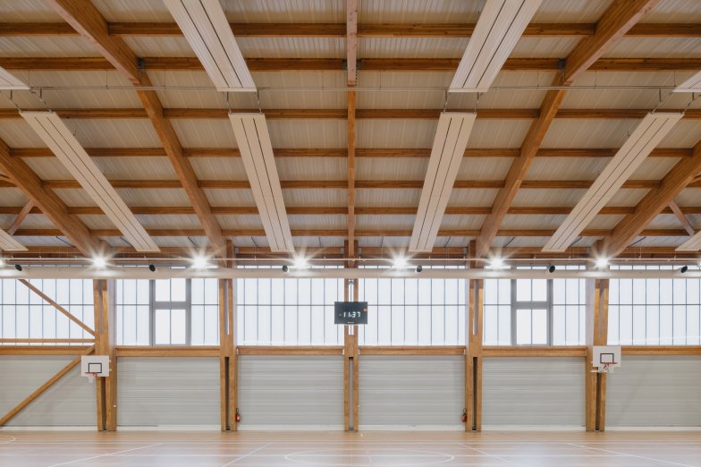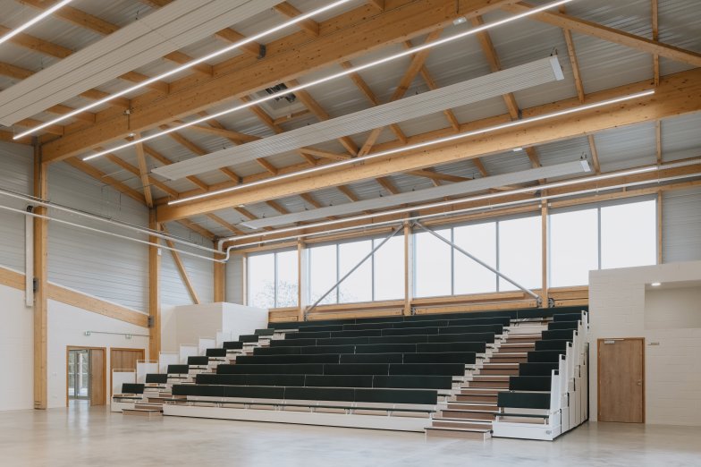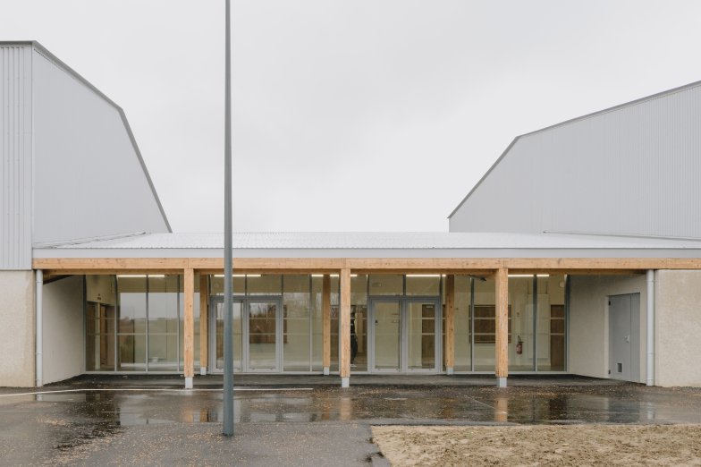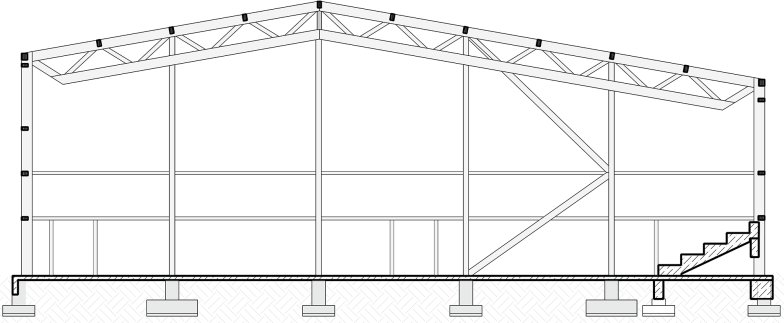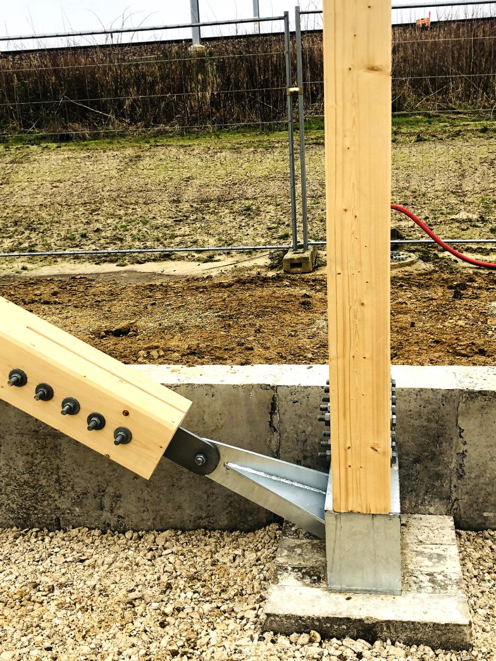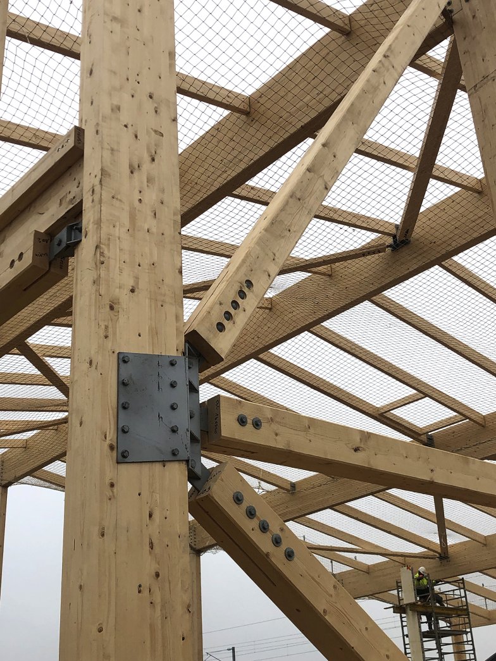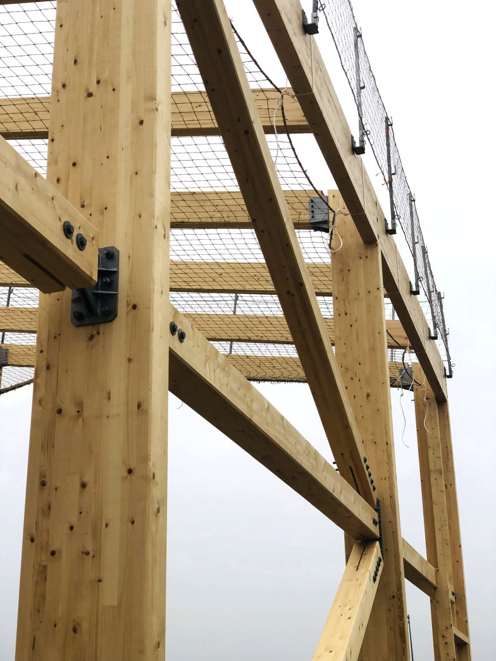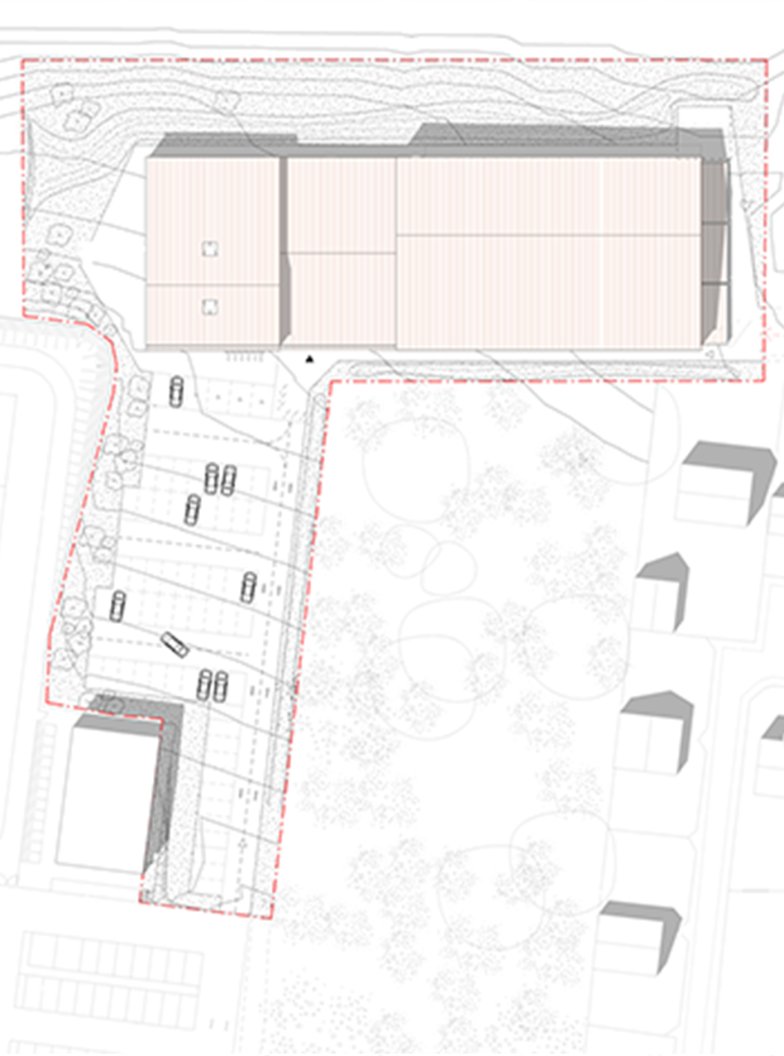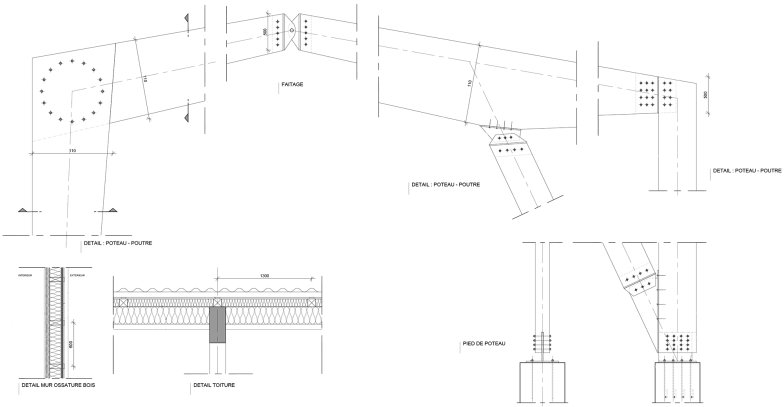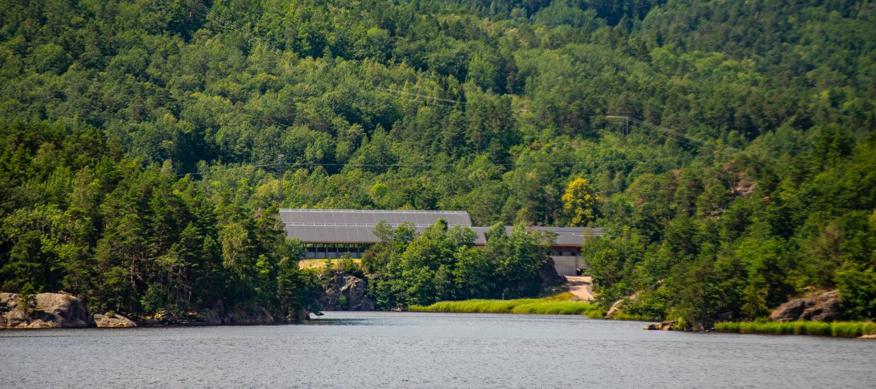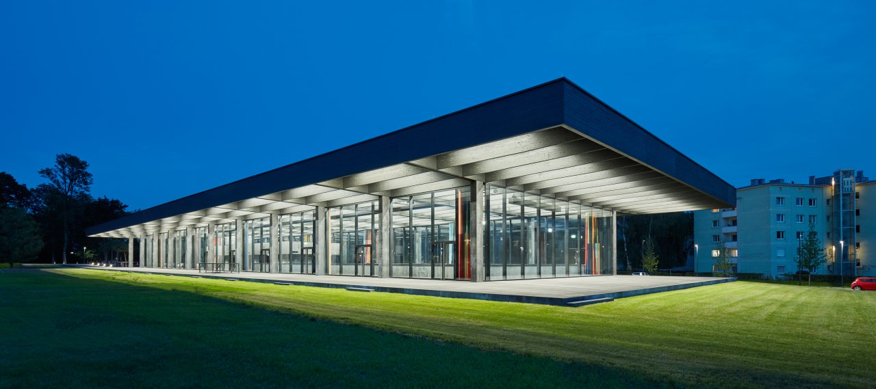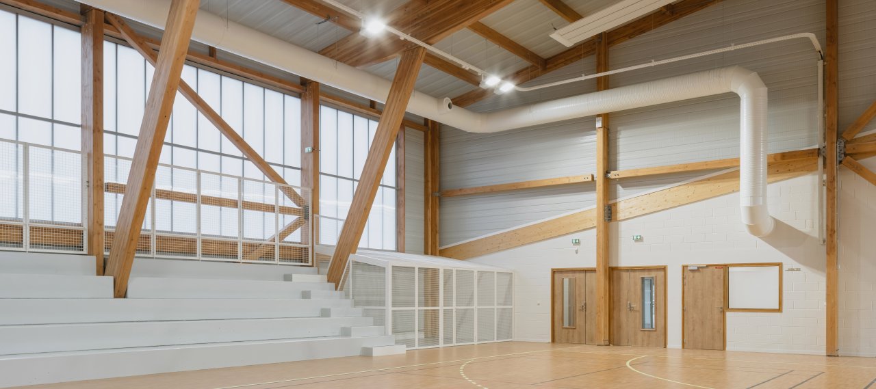
© Nicolas Trouillard
| City, Country | Presles-en-Brie, France | |
| Year | 2020–2023 | |
| Client | City of Presles-en-Brie | |
| Architect | Lemoal Lemoal Architectes | |
| Services | Structural Engineering | |
| Facts | NFA: 2,310 m² | Competition: 2020, 1st prize | |
The project consists of the construction of 3 buildings: a sports hall, a multipurpose hall and an annexe in Presles-en-Brie in the Ile-de-France region. These buildings have a wooden structure and all three are on one level with shallow foundations.
The sports hall and multipurpose hall have a truss construction supported by vertical columns of glued laminated timber. The sports hall has a span of 28m, and the geometry of the beams follows the shape of the gable roof. All truss structures are visible; no joints are visible.
The structure of the changing rooms is made of glued laminated timber columns and beams. The partition walls of the rooms are made of formwork blocks.
Structural Engineering
Sports
Timber
