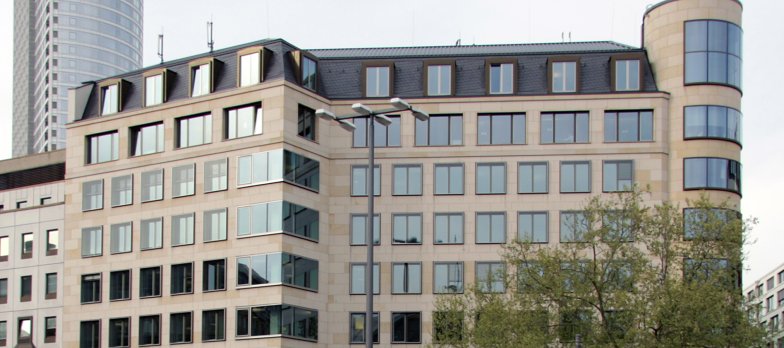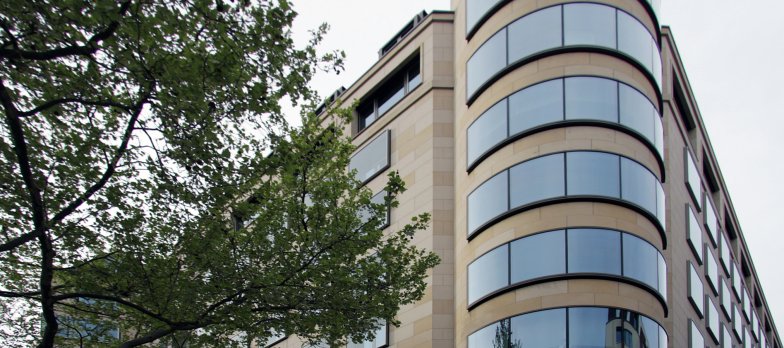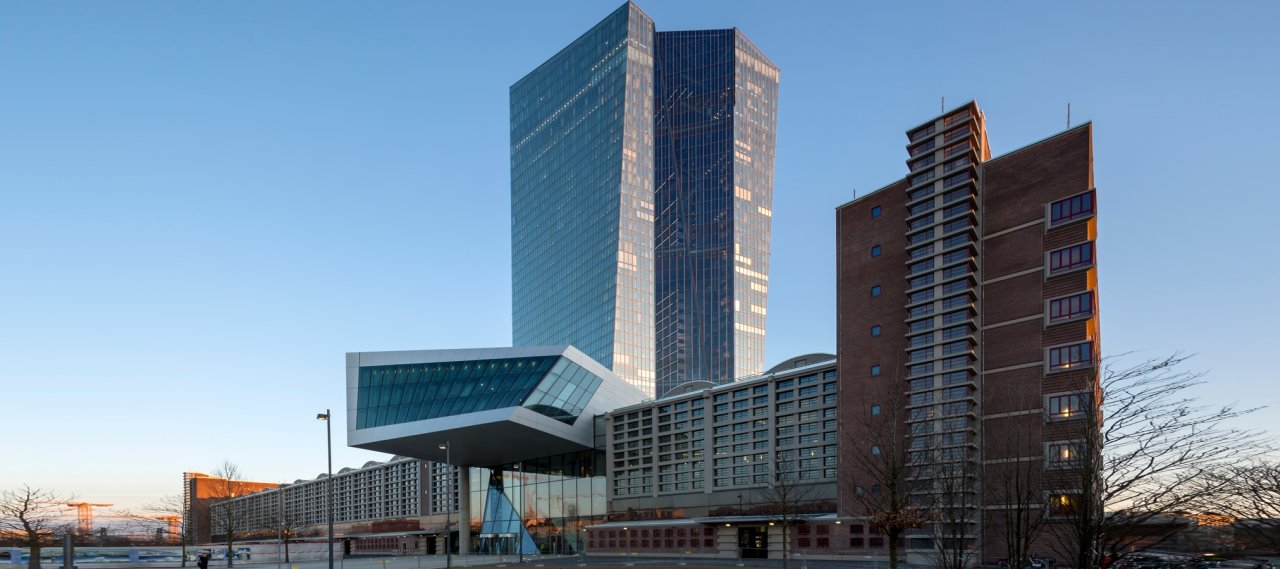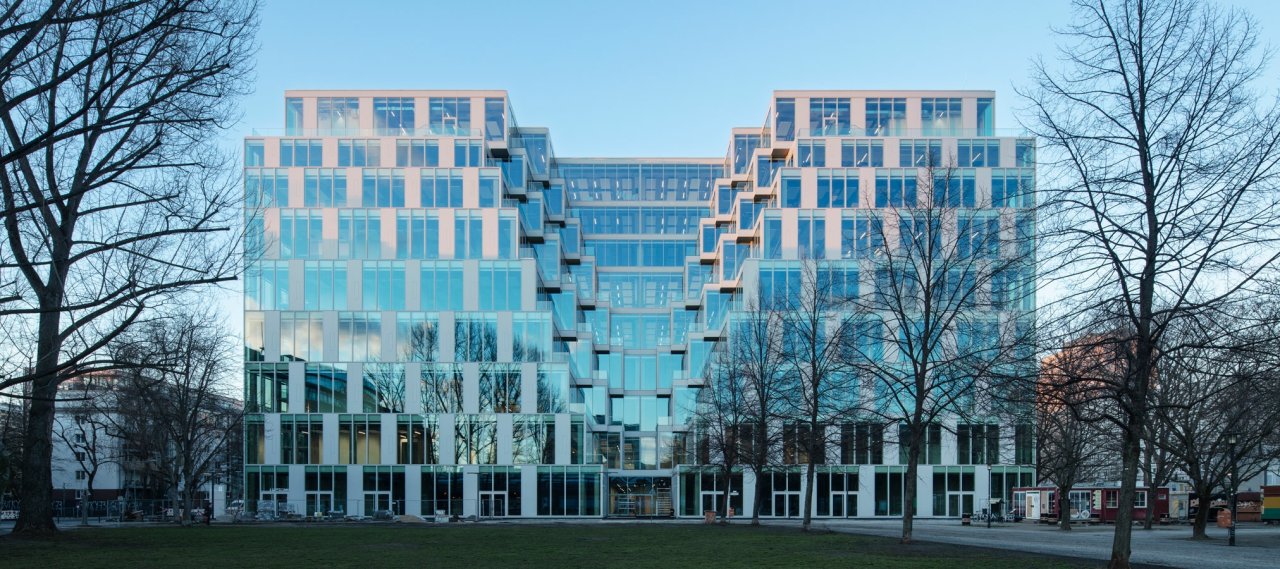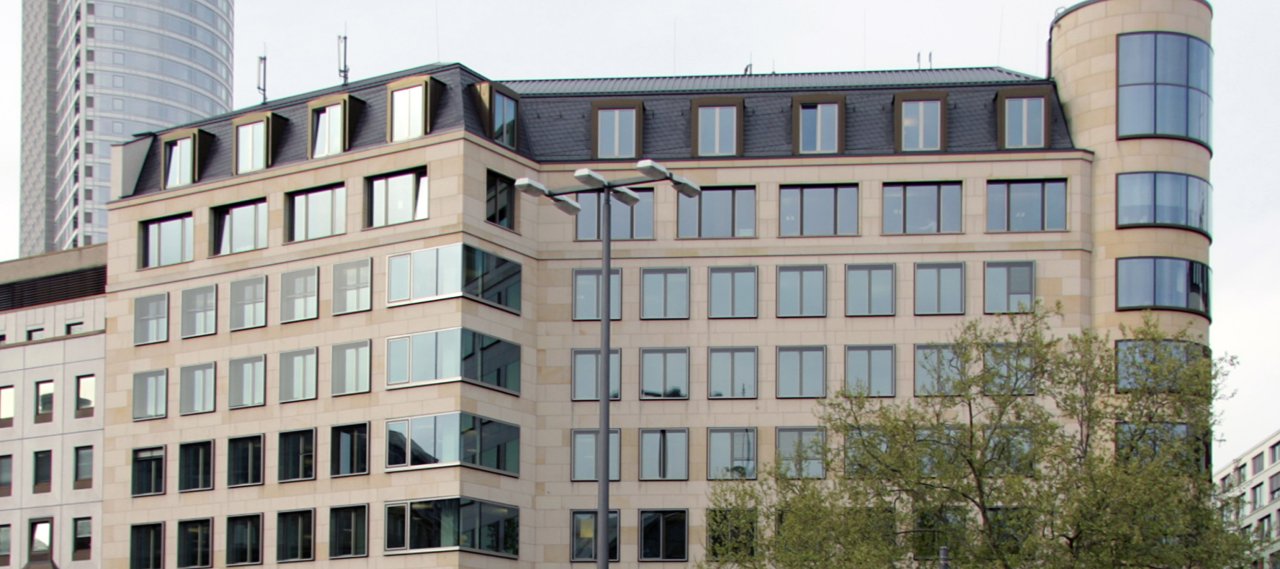
| City, Country | Frankfurt, Germany | |
| Year | 2008–2010 | |
| Client | IVG Development | |
| Architect | Mäckler Architekten | |
| Services | Structural Engineering | |
| Facts | GFA: 12,000 m² | Underground parkings: 156 | |
The construction project involved the modernization of an existing office building from the 1970s, situated in a prime city centre location in Frankfurt, opposite the main railway station. The result is 11,900 m² of space spread over nine floors and 156 underground parking spaces. The building's design, materials, and colour choices are inspired by the circular development of the station
The following necessary measures of all service phases of the structural engineering should be emphasized: the integration of building services, taking into account the existing building, which includes new roof construction, a new ceiling field with a new external facade above levels 2 to 7, demolition and construction of a new staircase, a new bay window on the 1st to 8th floor, development and optimization of the load-bearing structure of the new facade, a new entrance area, verification of the bracing of the building due to the demolition, monitoring of the execution, and supporting planning during the construction phase.
