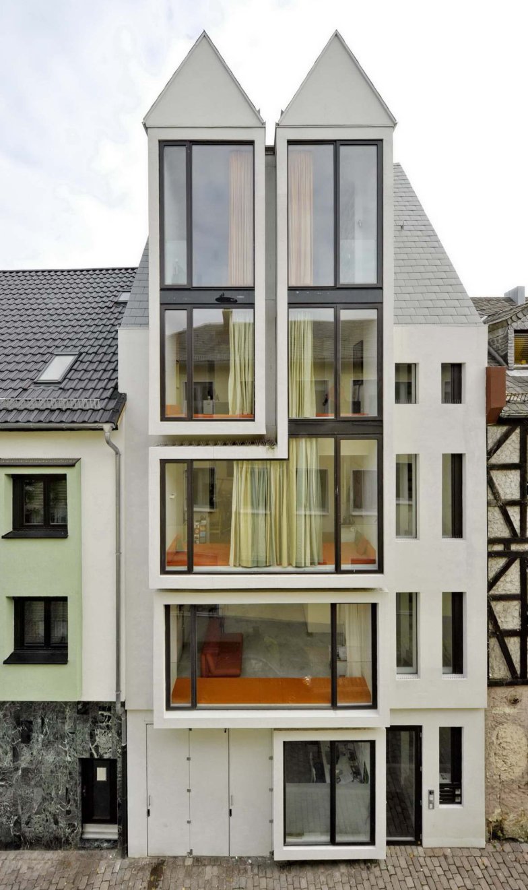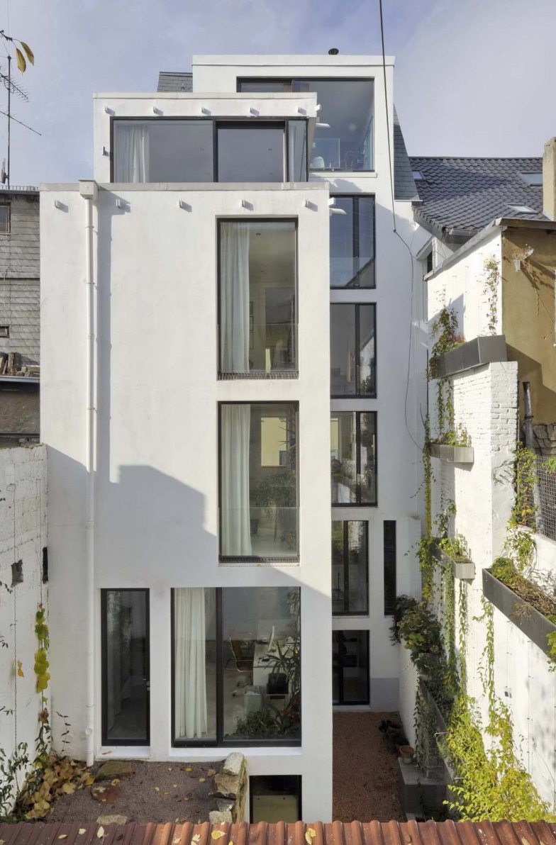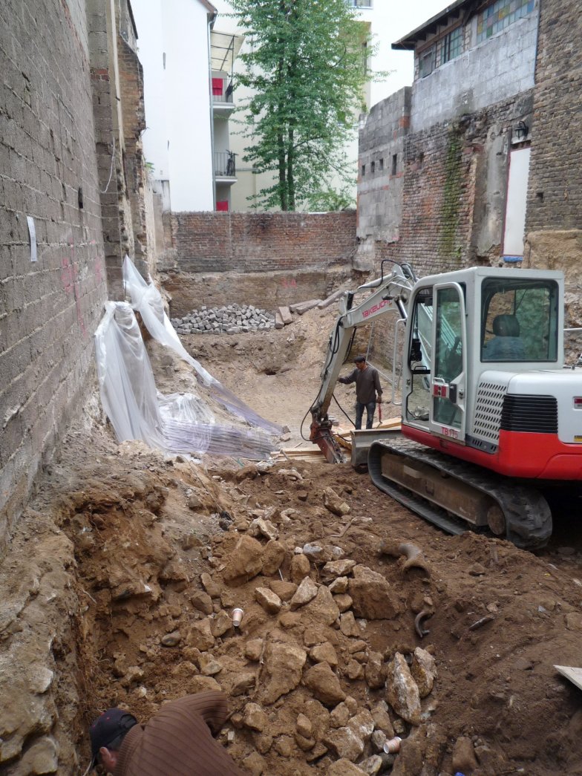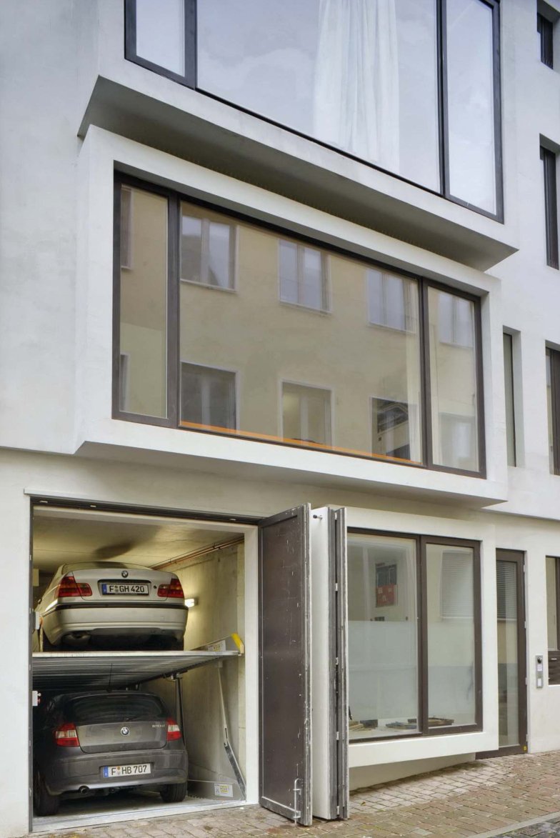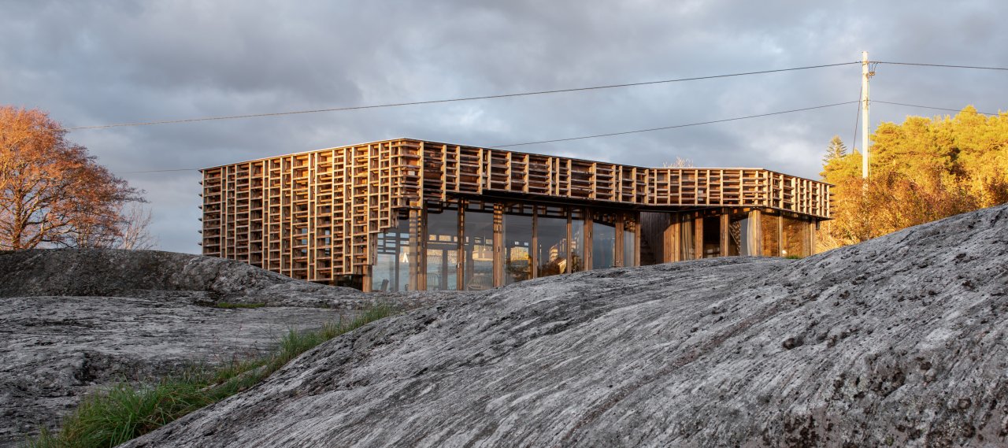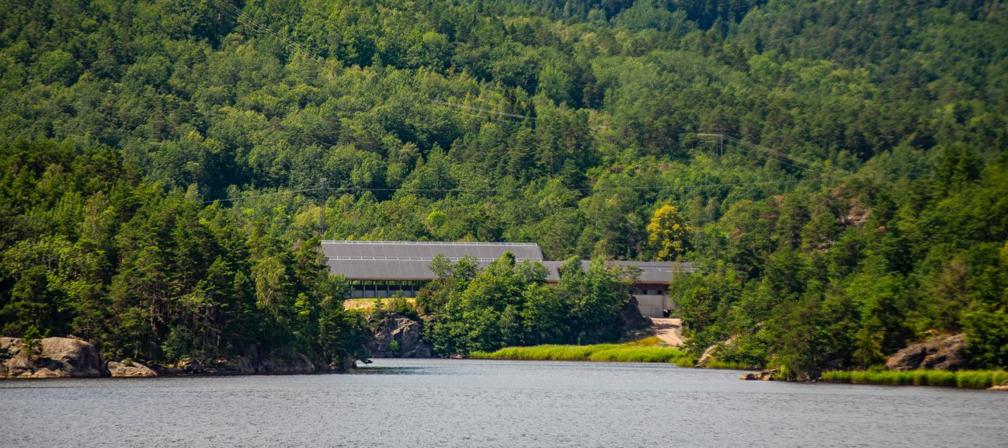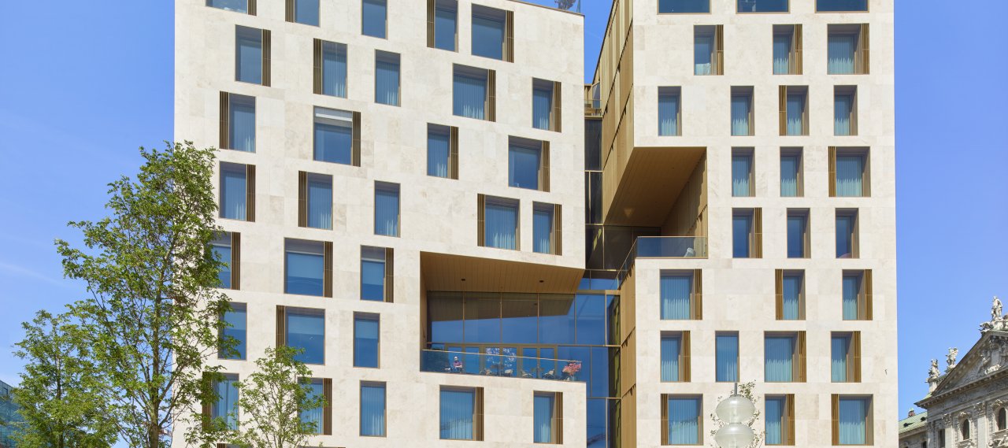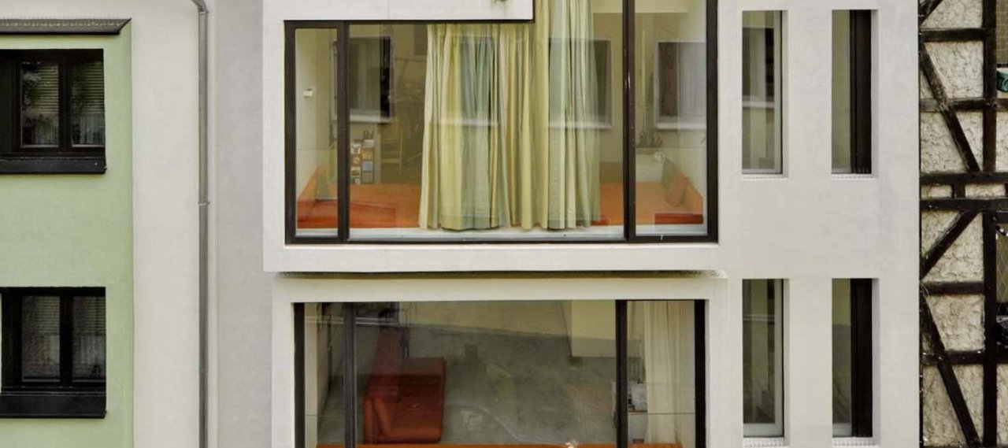
| City, Country | Frankfurt, Germany | |
| Year | 2009–2011 | |
| Client | Private | |
| Architect | Deutsch Architekten BDA | |
| Services | Structural Engineering | |
| Facts | GFA: 580 m² | |
| Awards | Martin-Elsaesser-Plakette 2013 | "Großer Nike", Shortlist 2013 | Vorbildliche Bauten im Land Hessen 2014, Award | |
Three maisonettes have been built across 6 levels on a small 143 m² plot in Alt-Sachsenhausen. The building harmonizes with the architectural style of neighboring residential buildings. Each level features light axes that provide a view through the entire building. This energy-efficient house is furnished with a lift and two garage spaces.
The load-bearing components consist of biaxially tensioned reinforced concrete flat slabs. The ceilings rest on masonry walls, reinforced concrete walls, beams and columns. The flights of stairs were designed as prefabricated elements.
The vertical load is transferred via masonry walls, reinforced concrete walls, and columns. The floor slab and the exterior walls in the basement are constructed as a white tank.
