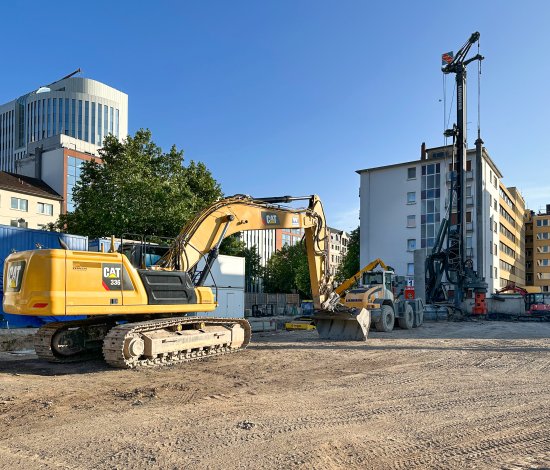
24 July 2025
Construction start
Last week, construction officially started with the groundbreaking ceremony for the new Hellerhöfe district.
The project comprises an eight-storey reinforced concrete residential building with a daycare center on the ground floor and a 16-storey residential tower to the west, constructed using a hybrid timber system. In the eastern section, two additional eight-storey buildings will be built. The upper floors of these buildings are planned for residential use, while the ground floor will accommodate daycare facilities and retail units.
Though structurally separated, the buildings share a common two-storey underground car park. B+G is responsible for the structural and fire engineering.
The architectural design results from a collaboration between Schmidt Plöcker Architekten, kbnk Architekten, and 03 Architekten, with landscape design by Lavaland and Treibhaus. The projects are developed by Bauwens in partnership with Frankfurter Allgemeine Zeitung and the Hopp Family Office.