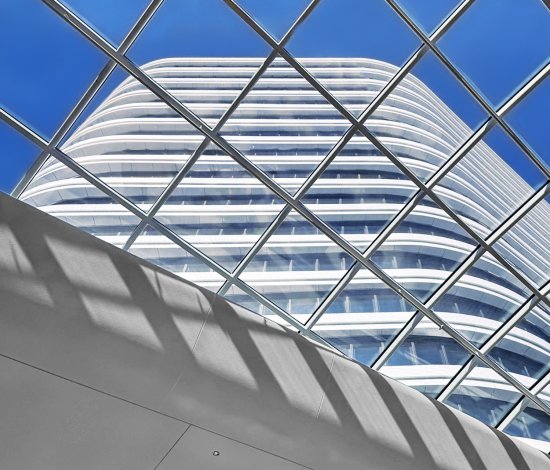
19 August 2025
Opening of Building Complex in Baden-Württemberg
Recently, the building complex of a leading insurance company in Baden-Württemberg officially opened. Designed by Gerber Architekten and completed in just under four years by Züblin Spezialtiefbau GmbH + ZECH Bau, the new campus sets a standard for climate-responsive, future-oriented work environments for around 4,500 employees.
B+G managed the structural engineering from the initial concept and approval stages through detailed design and execution planning. The campus comprises three office buildings, 6, 7, and 17 stories high, interconnected by an expansive, glass-covered central plaza. Additionally, three underground levels provide parking, logistics spaces, technical facilities, and a spacious multi-purpose sports hall.
The project expertly merges complex structural challenges with an ambitious sustainability strategy, incorporating geothermal energy, photovoltaic installations, and thermally activated concrete cores. The outcome is a DGNB Platinum-certified workplace designed to foster collaboration, flexibility, and long-term efficiency.
Congratulations to the entire team on the successful completion of this landmark project.