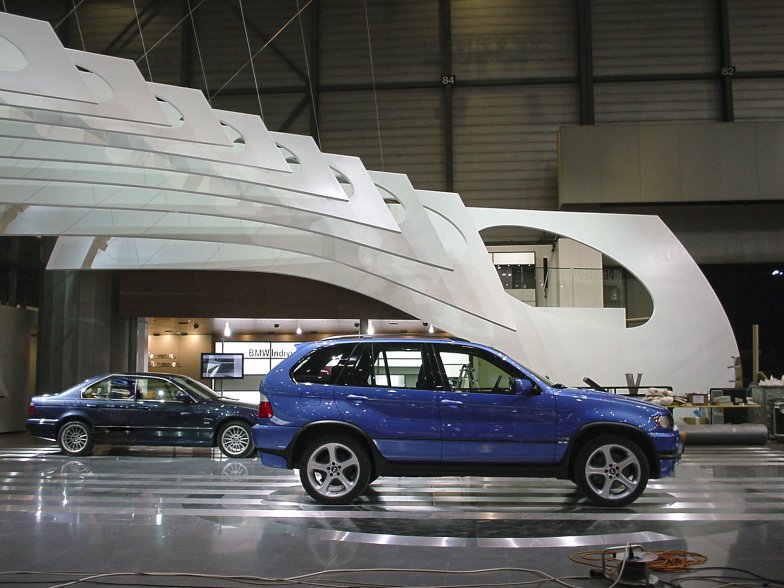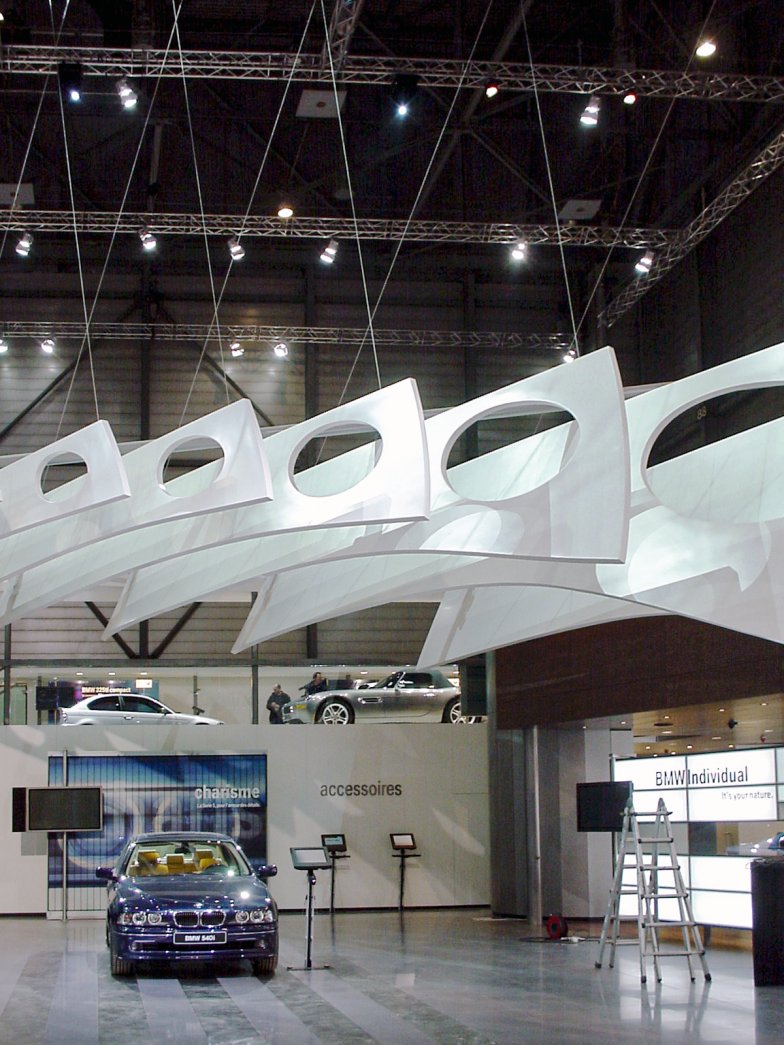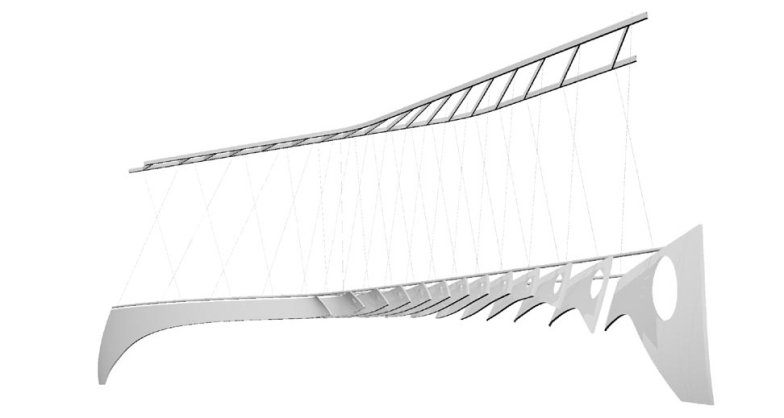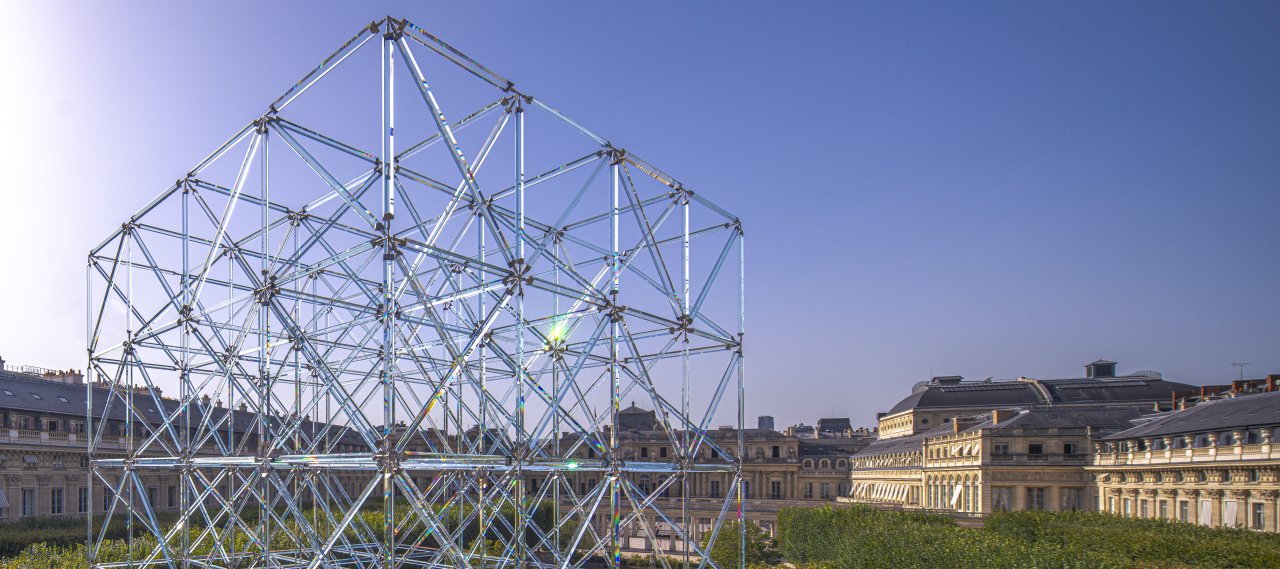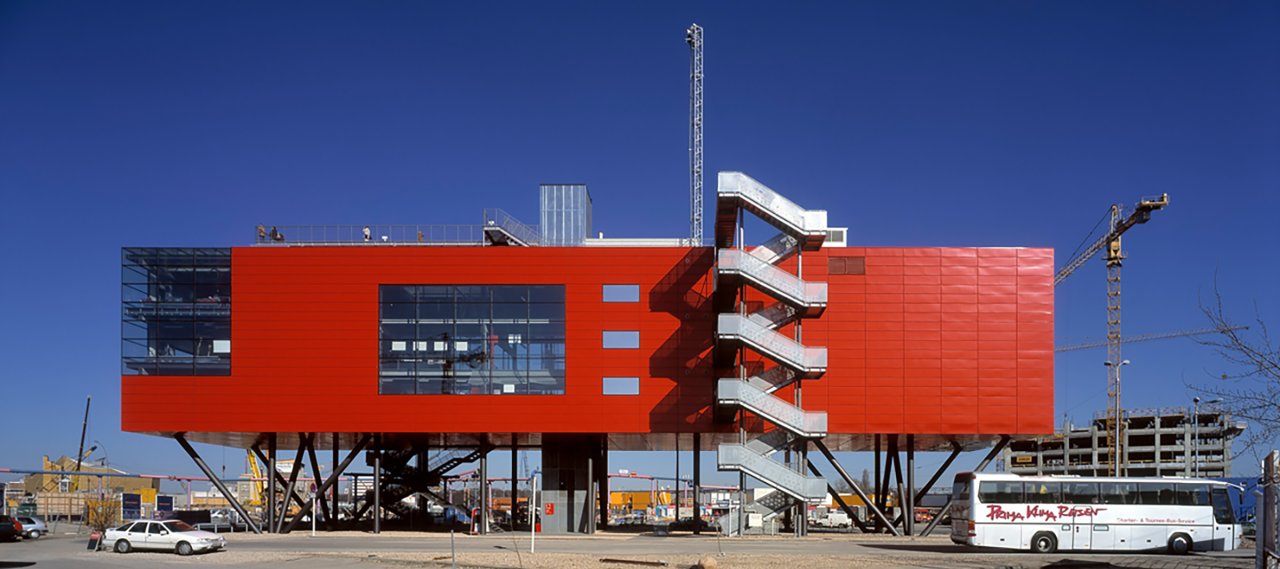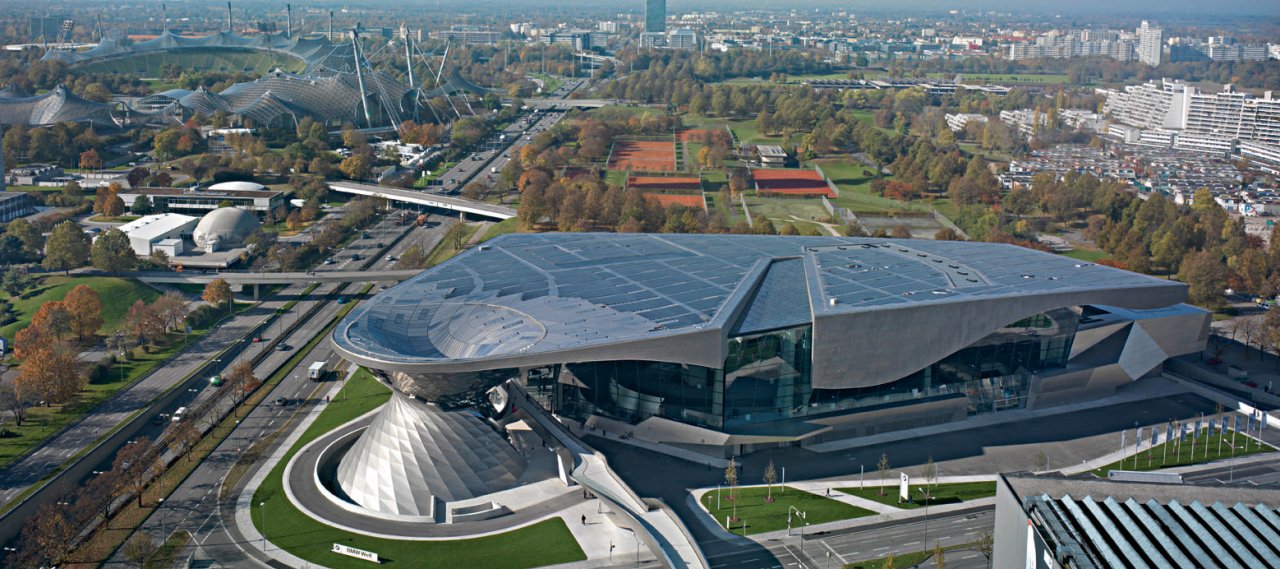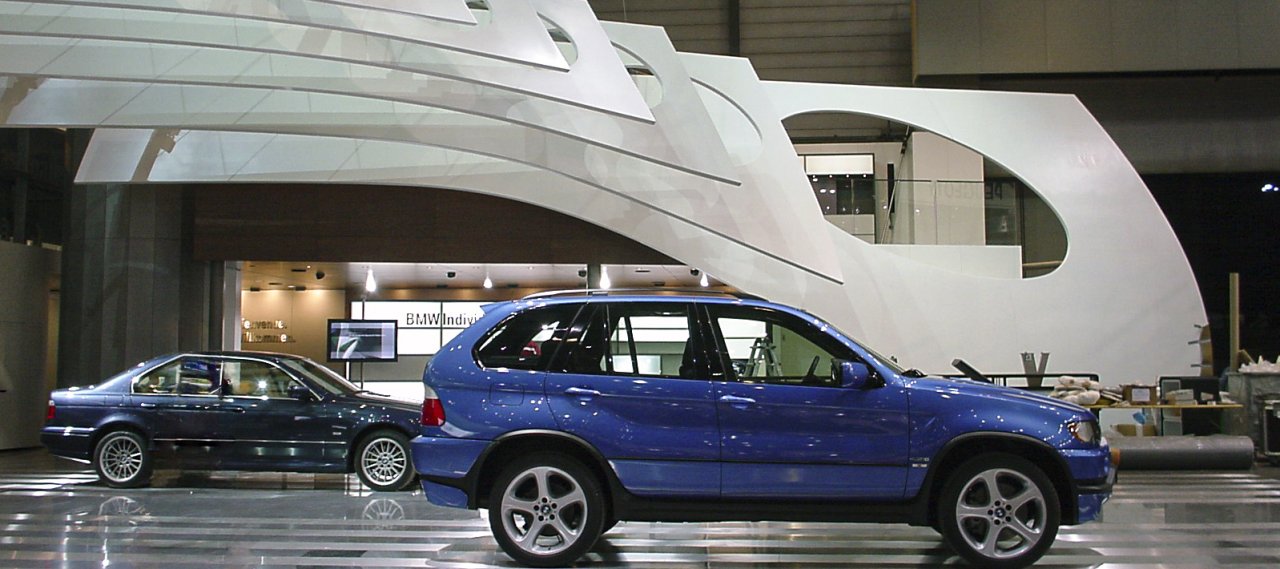
| City, Country | Geneva, Switzerland |
| Year | 2001–2002 |
| Client | BMW Group |
| Architect | ABB Architekten, Bernhard Franken |
| Services | Structural Engineering |
The BMW group presented the brands BMW and MINI together at an exhibition stand with a total floor area of 1,200 m² on two floors. The leading subject"efficiency meets dynamics" was supposed to be expressed in the architecture as well. A free-suspended structure above the stand, the so-called "lightarc" was planned. The abstract form of the fins was designed to create a super-sign visible from the distance for the visitors of the exhibition hall.
A comb of free-form planes was developed with their bottom edges adapting a vaulted plane. The first fin is extended to a wall segment and its bottom edge shaped like an arch. The last and largest fin touches the ground and connects to the adjacent stand and is part of the VIP bar. The fins have a total surface area of 10 to 70 m² and a thickness of approx. 8-14 cm.
