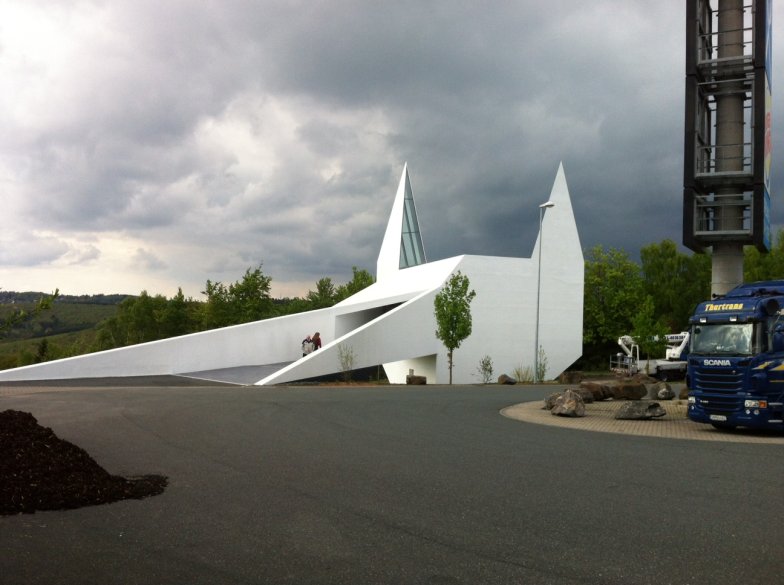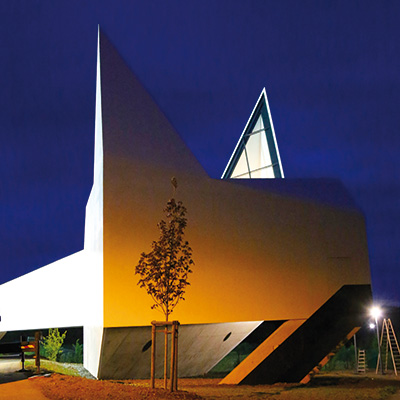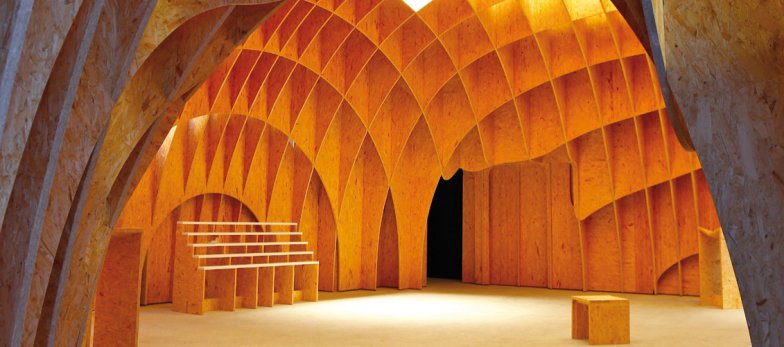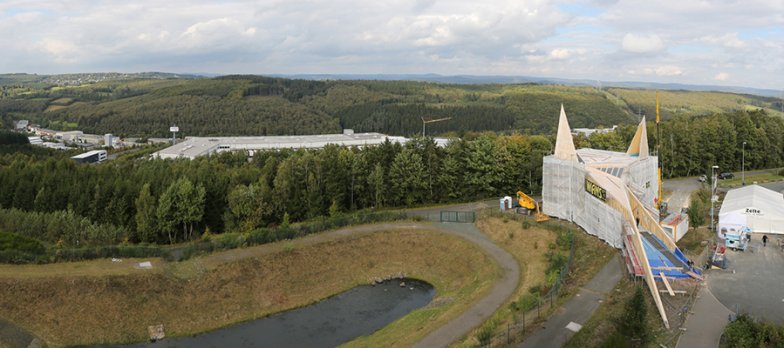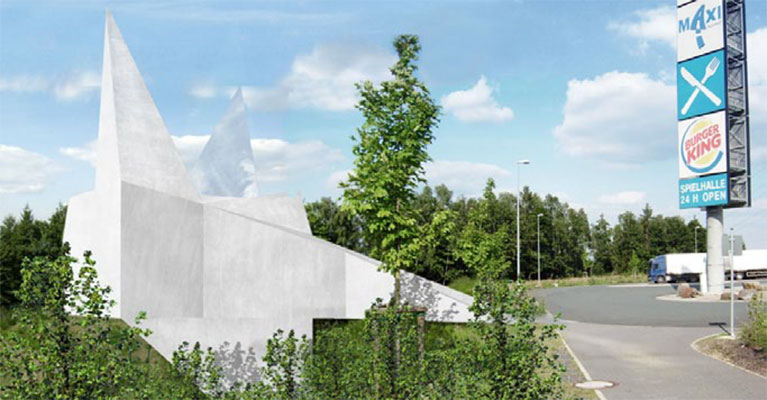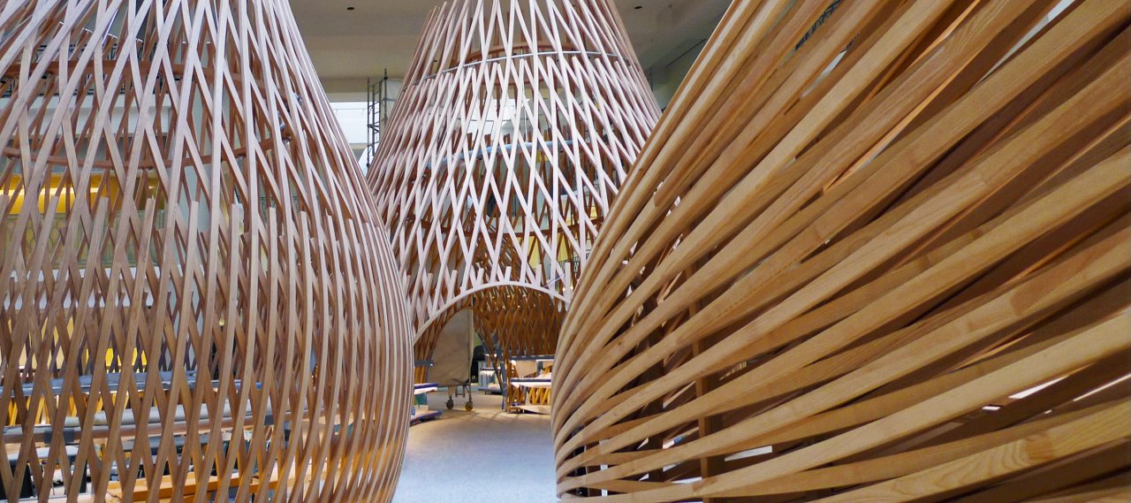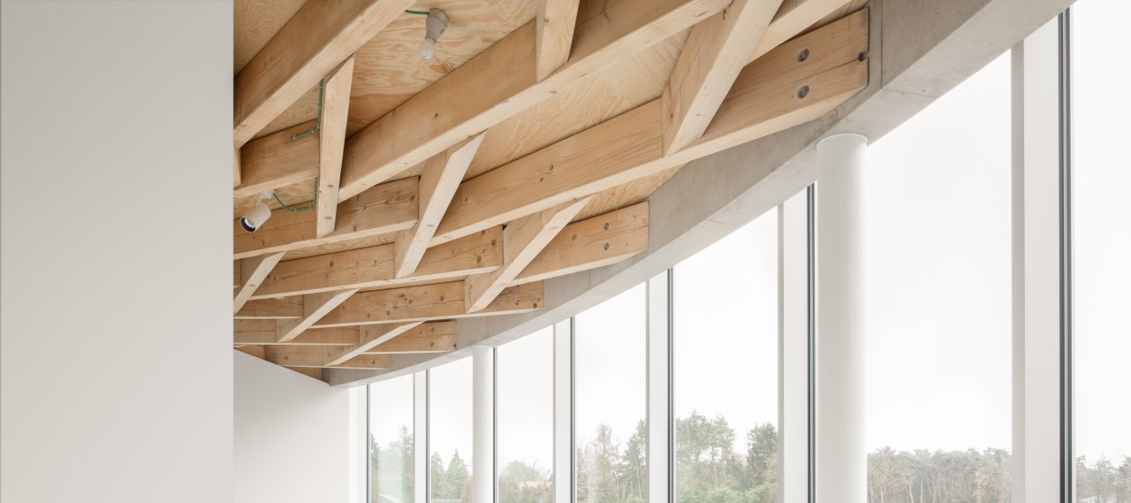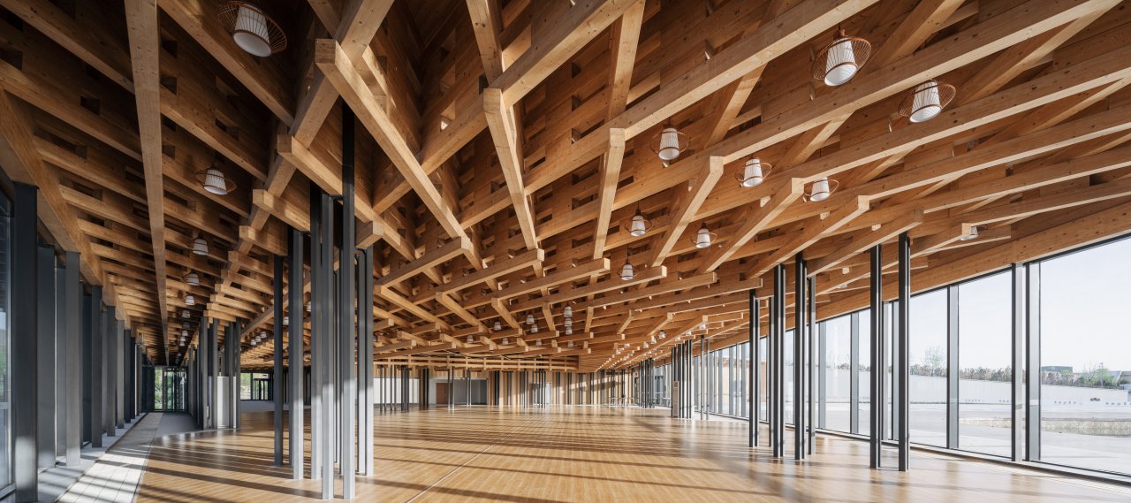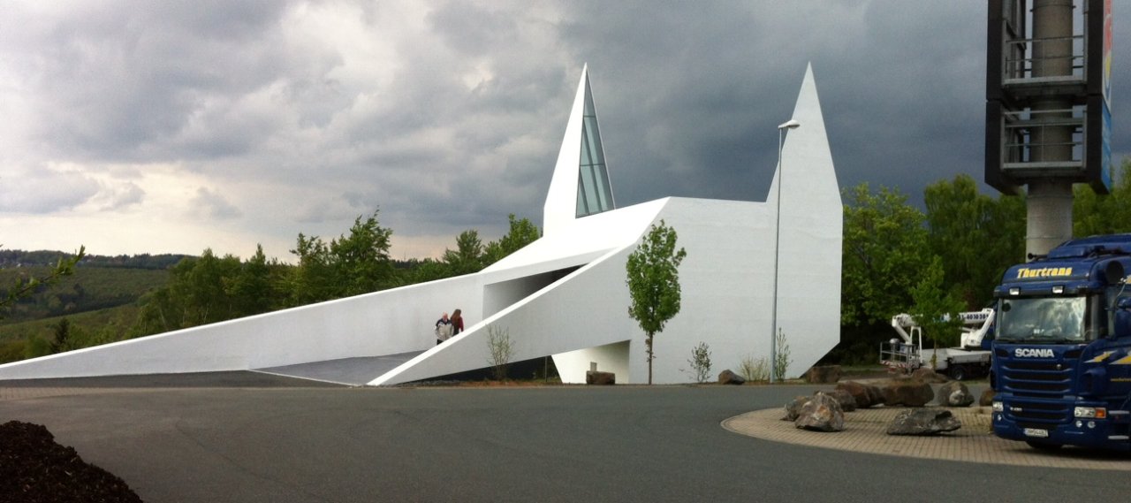
| City, Country | ||
| Year | 2009–2013 | |
| Client | Autobahnkirche Siegerland e.V. | |
| Architect | schneider+schumacher | |
| Services | Structural Engineering Building Physics |
|
| Facts | Gross volume: 2,050 m³ | Total area: approx. 240 m² | |
| Awards | DAM Preis für Architektur in Deutschland 2013, Award | ICONIC AWARDS 2013, Category: Best of Best Architecture | |
The ecumenical motorway church in Siegerland, Germany, consists of the church itself and an access bridge. The design is characterised by its abstract external shape and a spacious interior, which is derived from a spherical volume. Through specifically modeled shafts the daylight is indirectly channeled into the church and thus supports the room’s mystical character.
The substructure is a mezzanine level which houses the mechanical equipment and whose sloping walls taper towards the foundation. The upper level of the church is a lightweight timber structure, whereas the substructure and foundation consists of reinforced concrete. The access bridge, also a timber structure, is spanning between the church structure on one side and a conventional bridge abutment on the opposite side.
The motorway church Siegerland is just 70 m away from the A45 motorway. The timber frame construction posed a particular challenge for the sound insulation at the given distance to the motorway. The transparent openings in the church were positioned in an optimal way by means of a light study and thus support the striking architecture. The acoustics, dominated by the inner dome (sphere), ensure the spatial feel of a church, overshadowing the size of the space.
