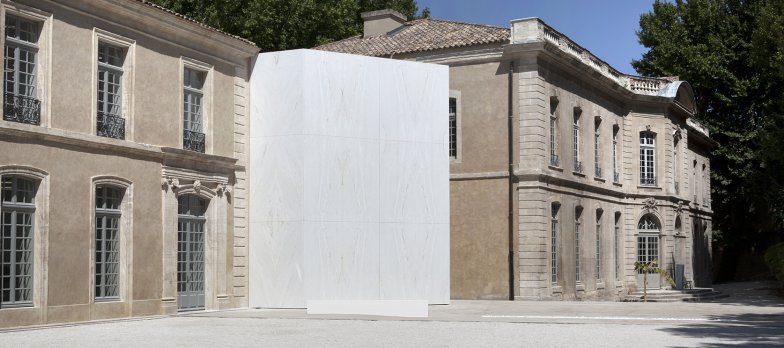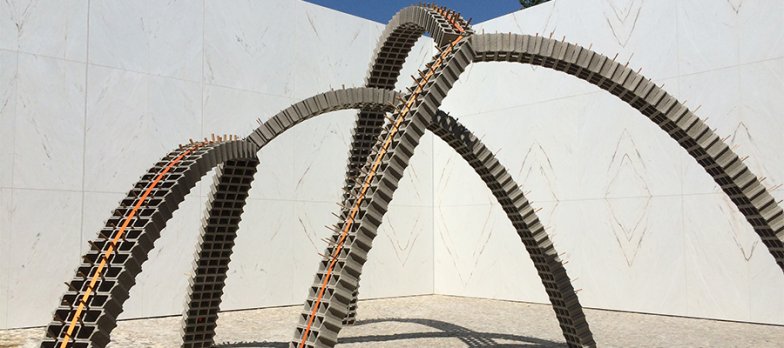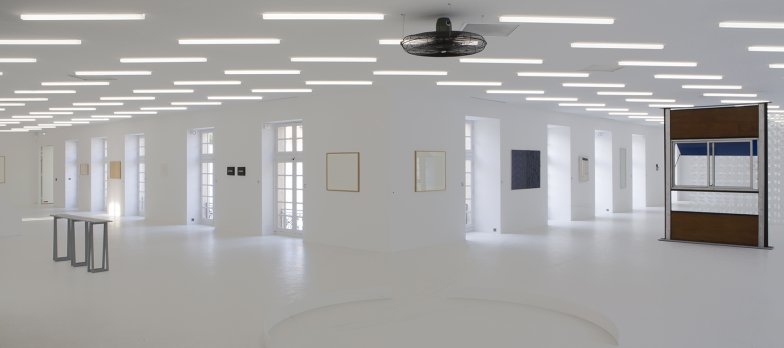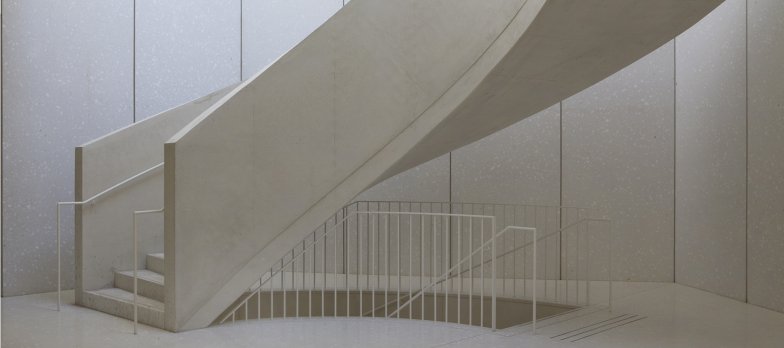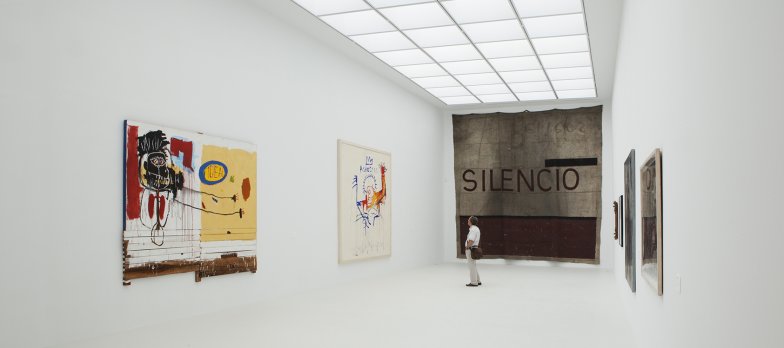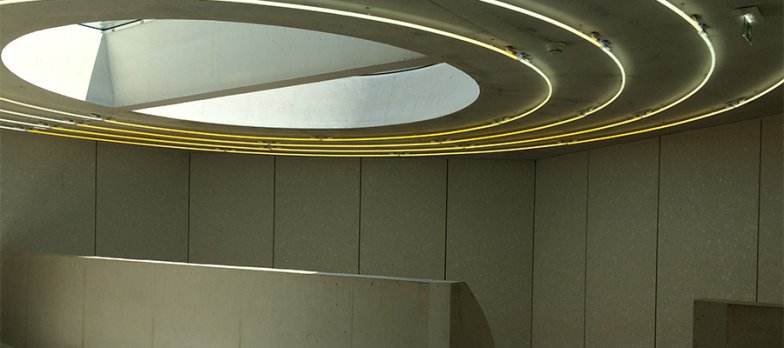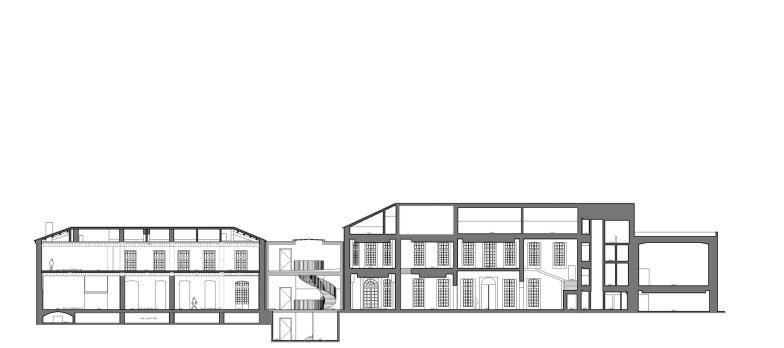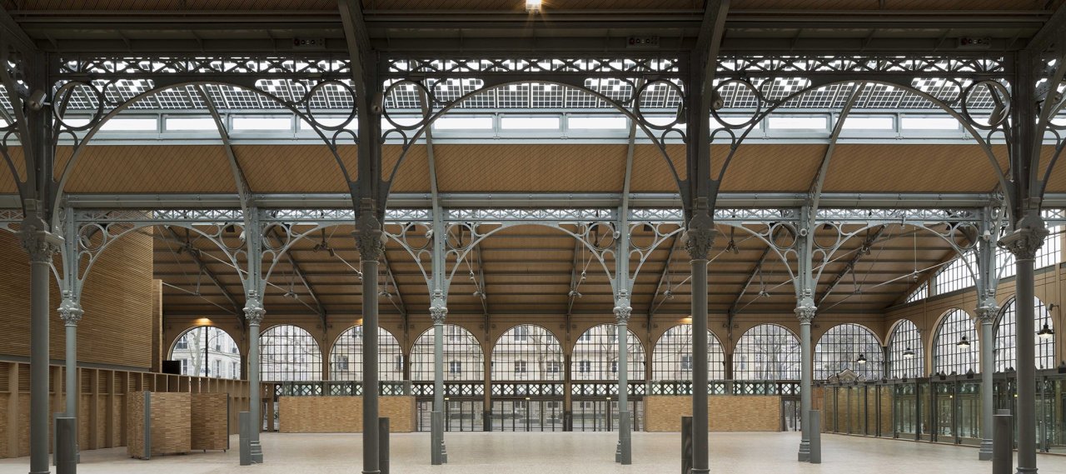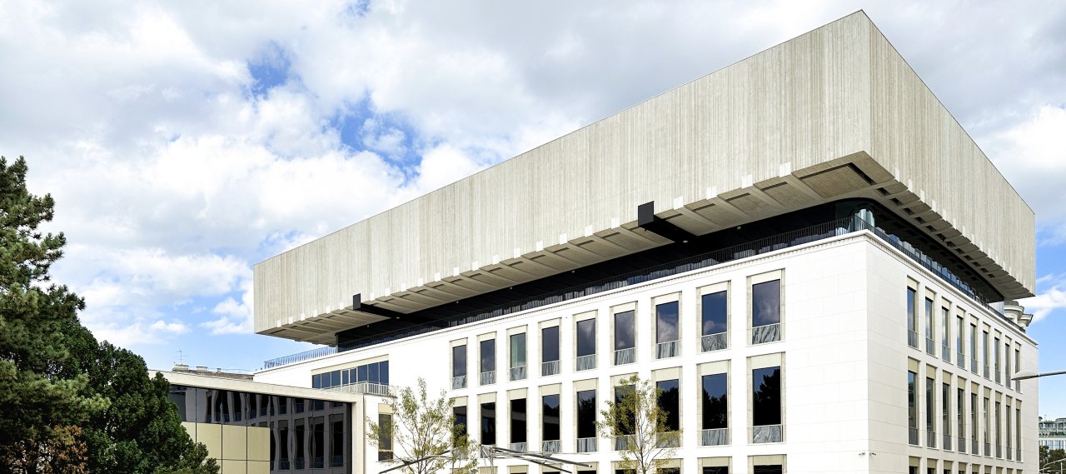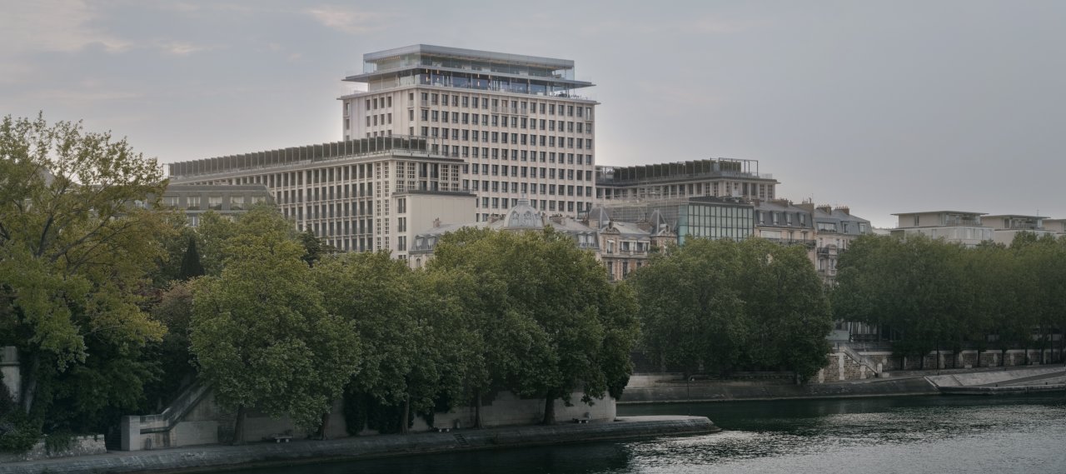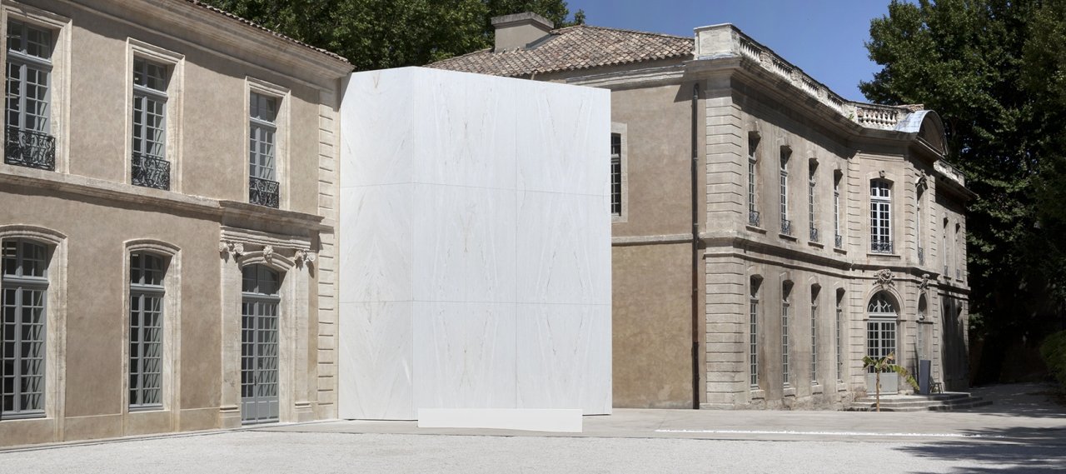
| City, Country | Avignon, France | |
| Year | 2012–2015 | |
| Client | City of Avignon, France | |
| Architect | Berger & Berger | |
| Services | Structural Engineering | |
| Facts | NFA: 4,875 m² | |
The project unifies and extended the ensemble constituted by the Hôtel de Montfaucon and the Hôtel de Caumont in Avignon to enlarge the Lambert Collection’s exhibition spaces to a total surface area of 4,875m².
This intervention comprised the rehabilitation of the Hôtel de Montfaucon and the creation of a building between the two existing mansions. The new linking building has 9 metre-high concrete walls clad with marble panels mounted on honeycomb and surrounding a monumental circular staircase.
The main work on the Hôtel de Montfaucon consisted in freeing the 1st-floor spaces of vertical structural elements, the creation of three large, artificially lit exhibition spaces in the basement, and a new room (120m² and approx. 7m ceiling height) for displaying very large-scale works.
