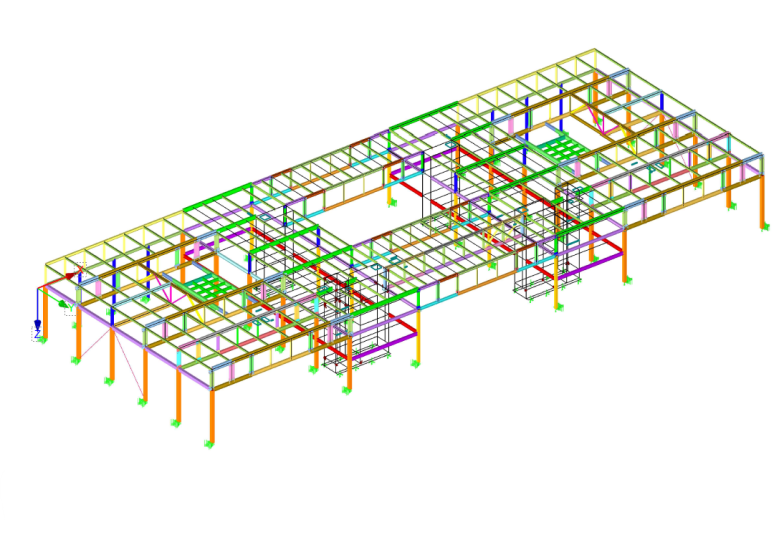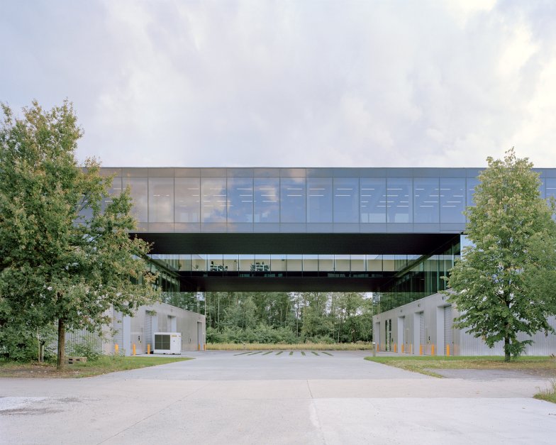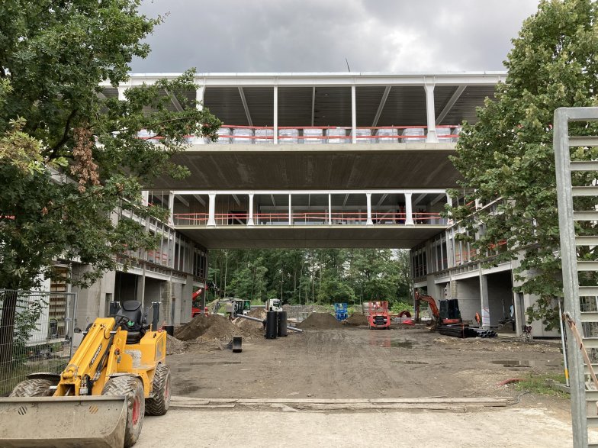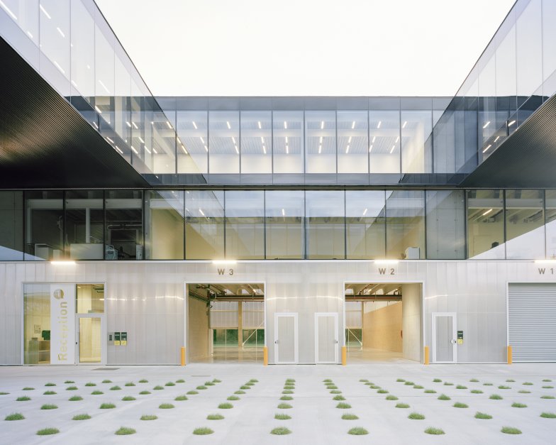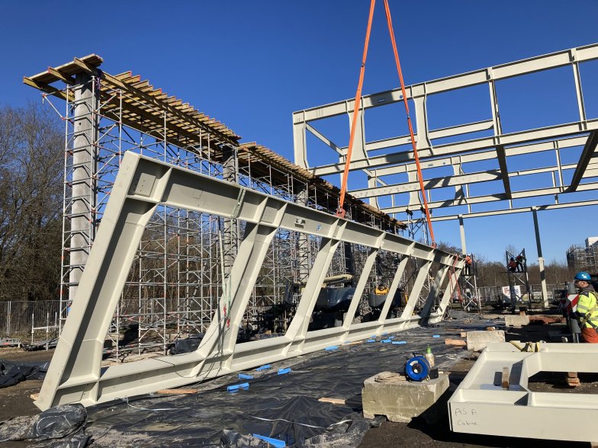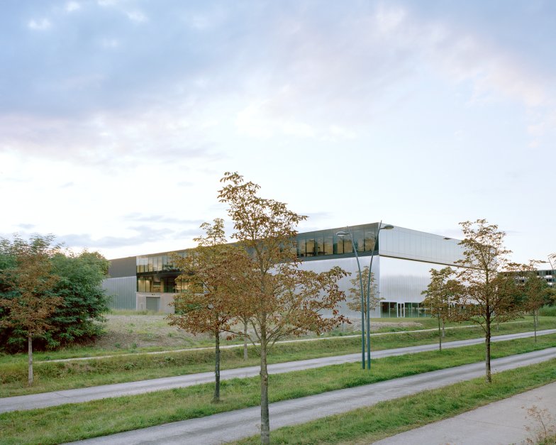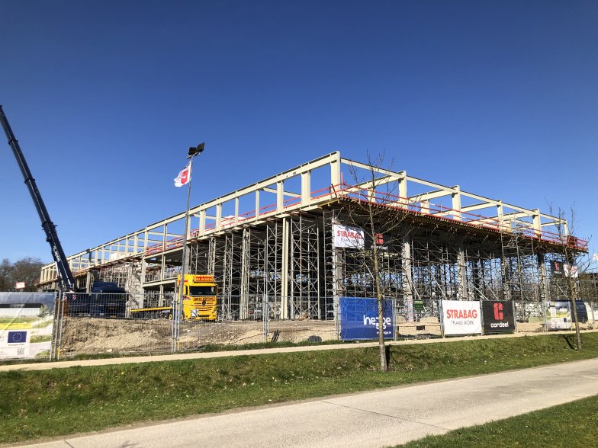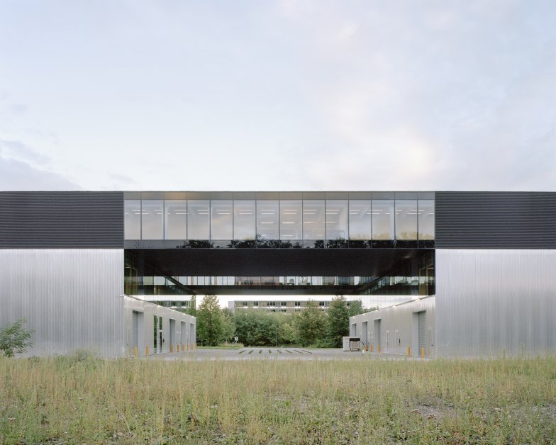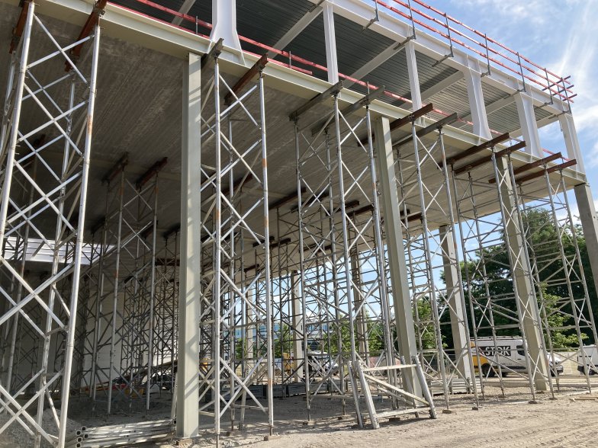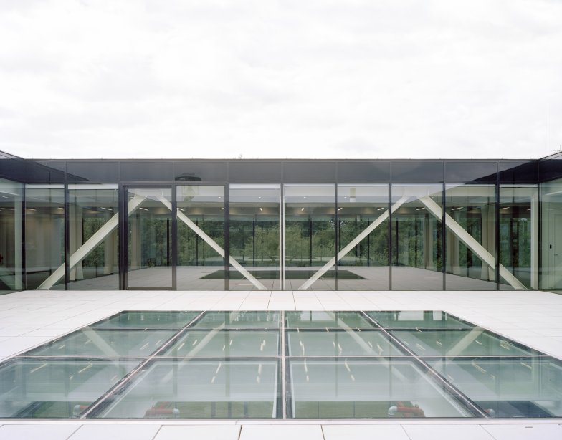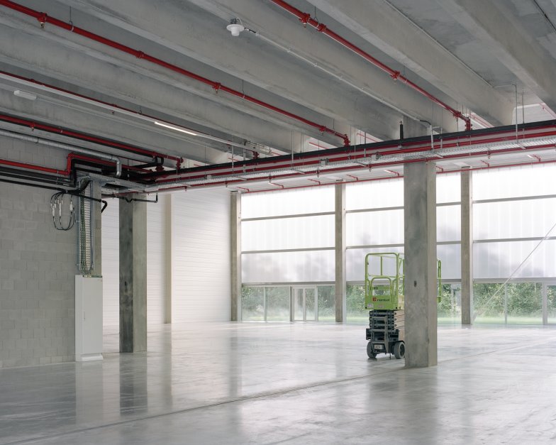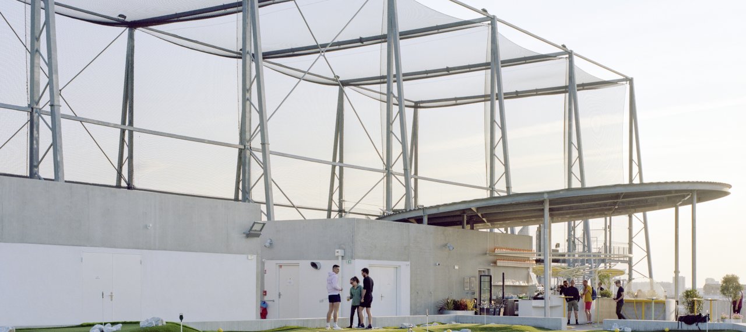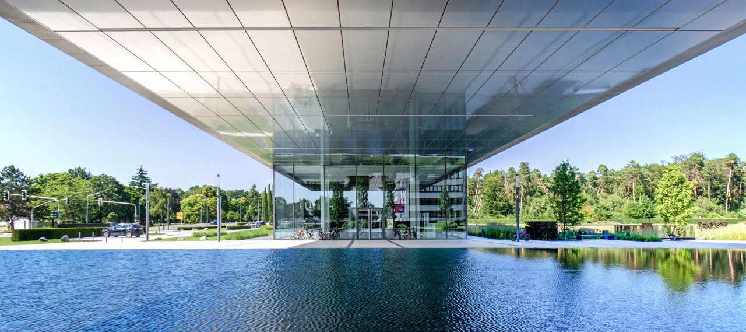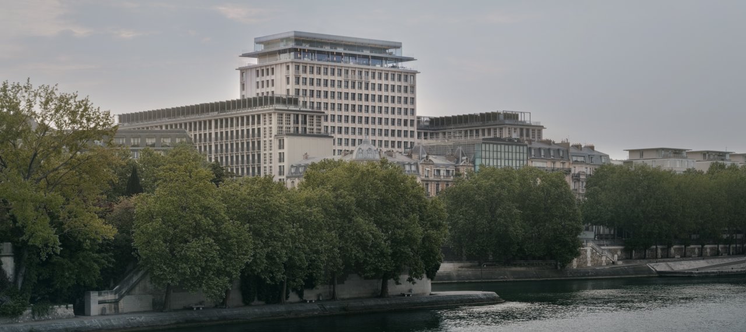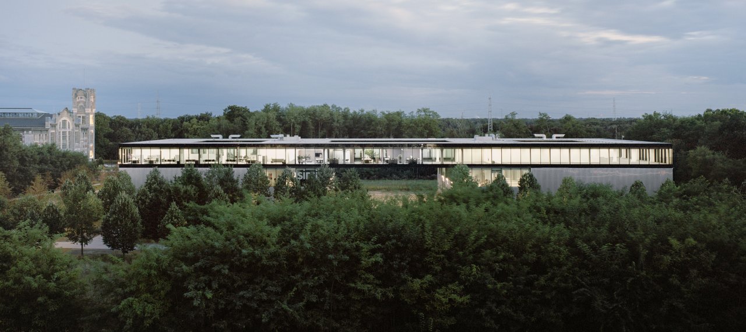
| City, Country | Genk, Belgium | |
| Year | 2019–2024 | |
| Client | MO-THOR (NV) | |
| Architect | XDGA | |
| Services | Structural Engineering | |
| Facts | NFA: 32,521 m² | Height: 14 m | |
The Smart Manufacturing Campus is located on André Dumontlaan in Genk and consists of studios, labs and office space. The building offers space to companies and knowledge institutions in the field of smart technology.
The production area with studios and the internal street are located on the ground floor and are completely free of columns. This was made possible by 26m-long, storey-high Vierendeel girders in steel on floor +2. On the intermediate level there is another mezzanine that serves as a laboratory space. The Vierendeel girders were assembled in the workshop and brought to the site as a whole. There they were placed at a rhythm of 8m so that an open space of 40m x 40m is obtained on the ground floor. They rest on prefabricated concrete columns that in turn are founded on piles. All floors consist of prestressed, prefabricated concrete elements: hollow vaults on floor +2 between the Vierendeel girders and TT elements at the level of the mezzanine. This 'prefabricated' way of working allows for a fast construction process.
The current project is part of a larger master plan. Depending on demand, the design is intended to be expanded three times in succession.
