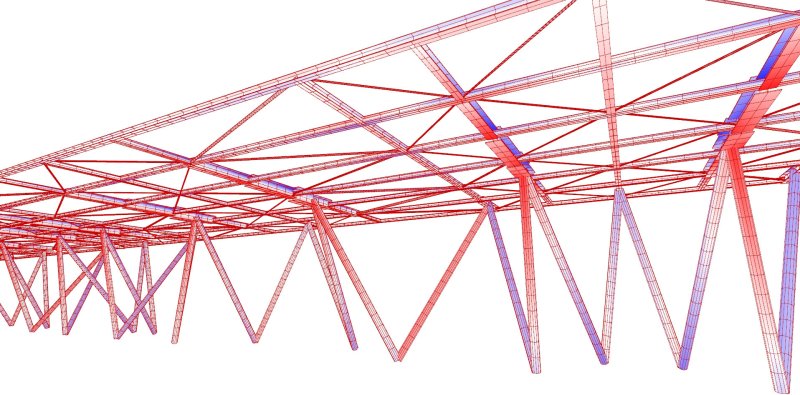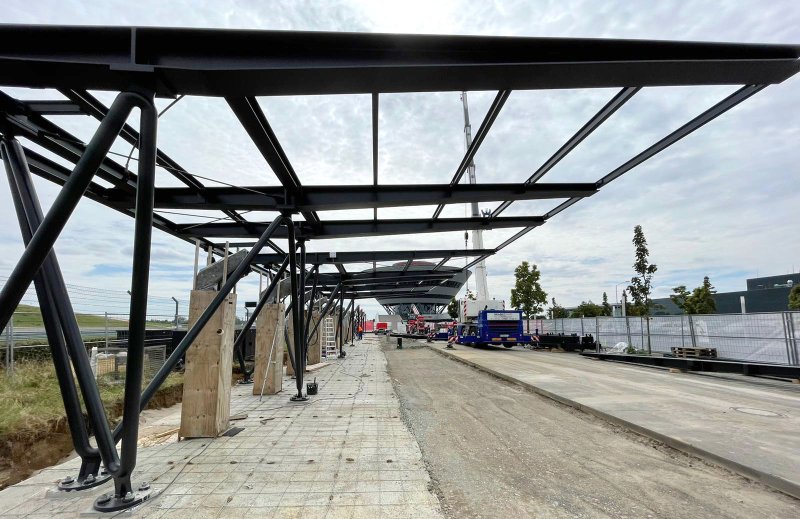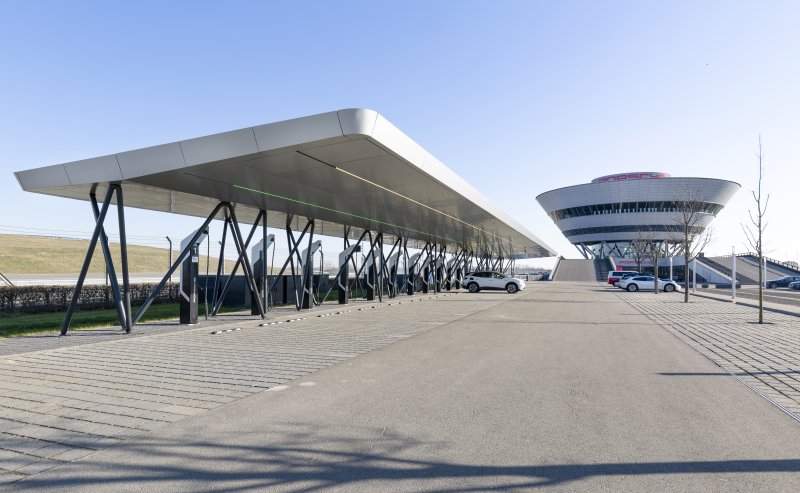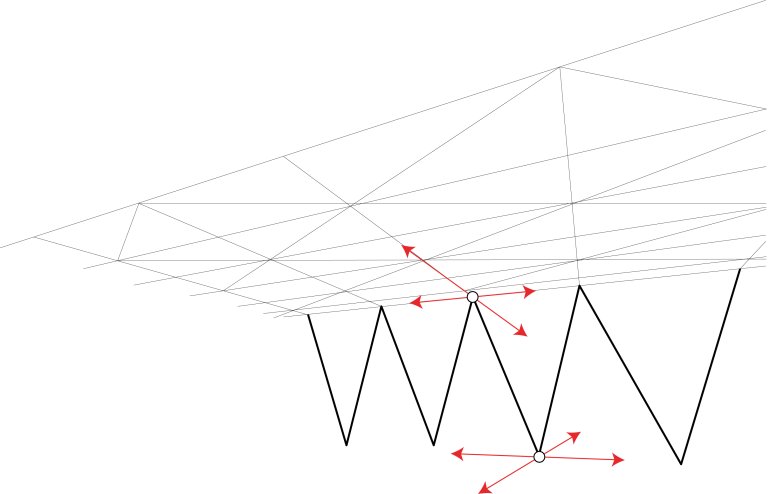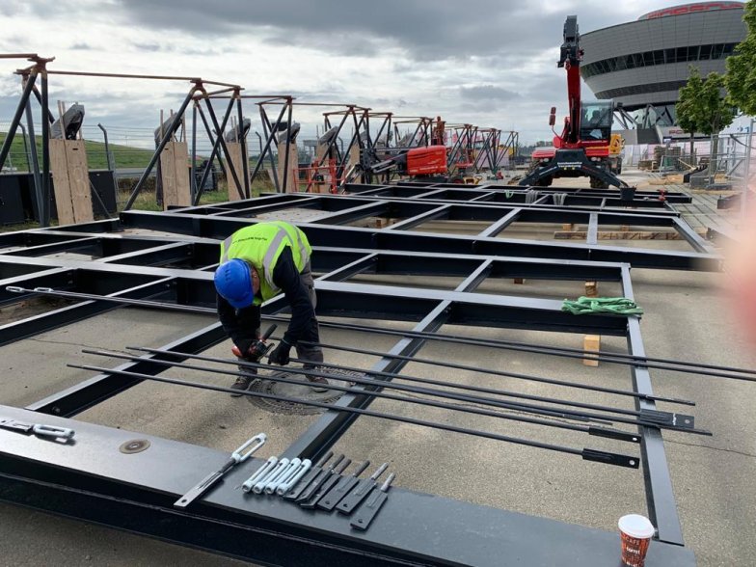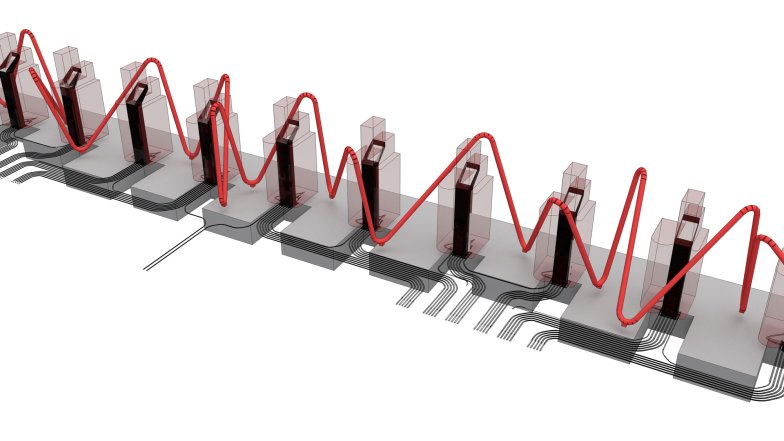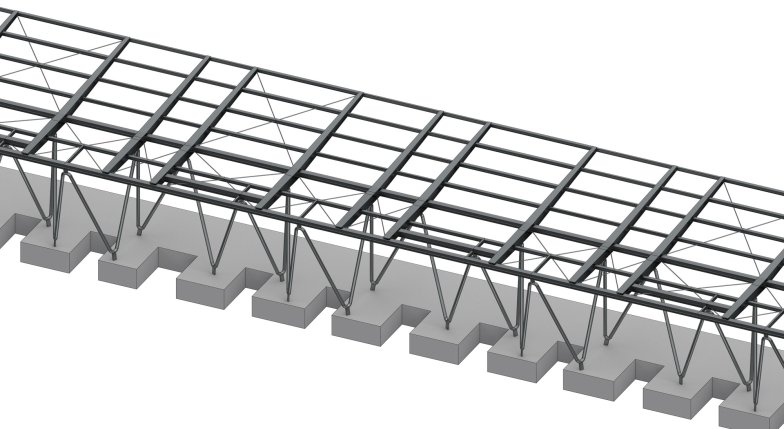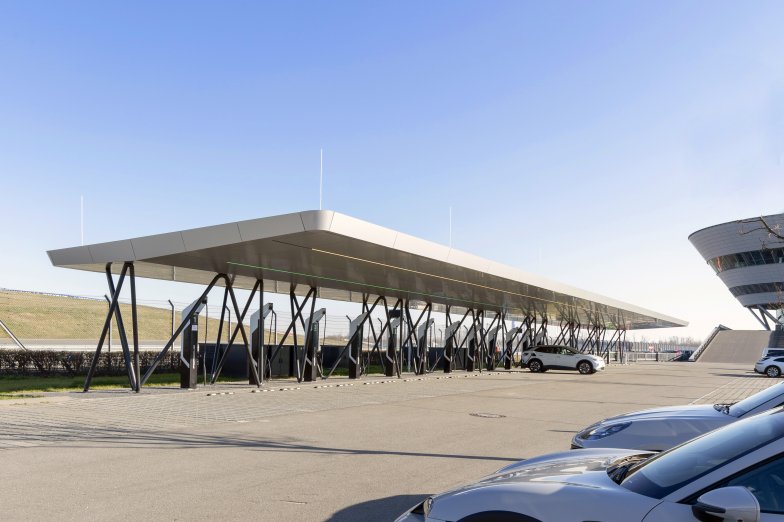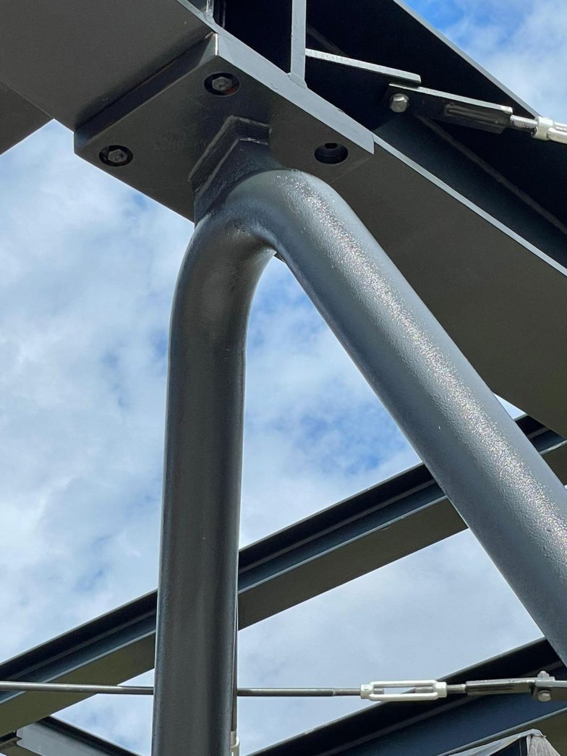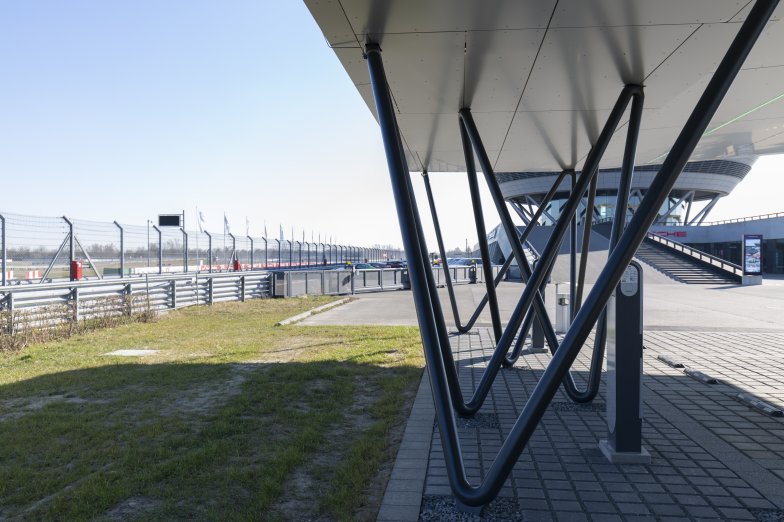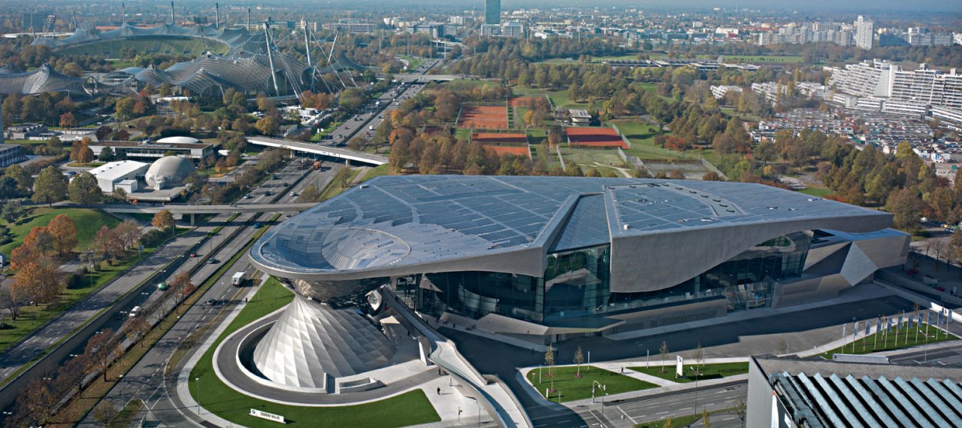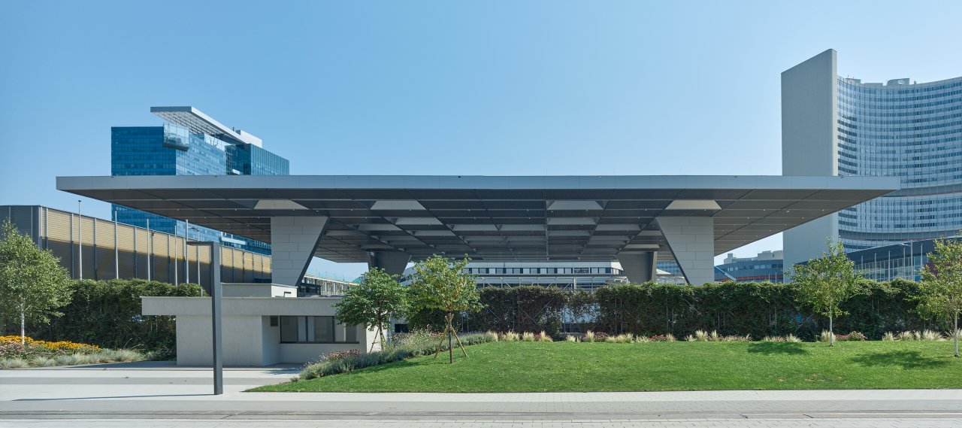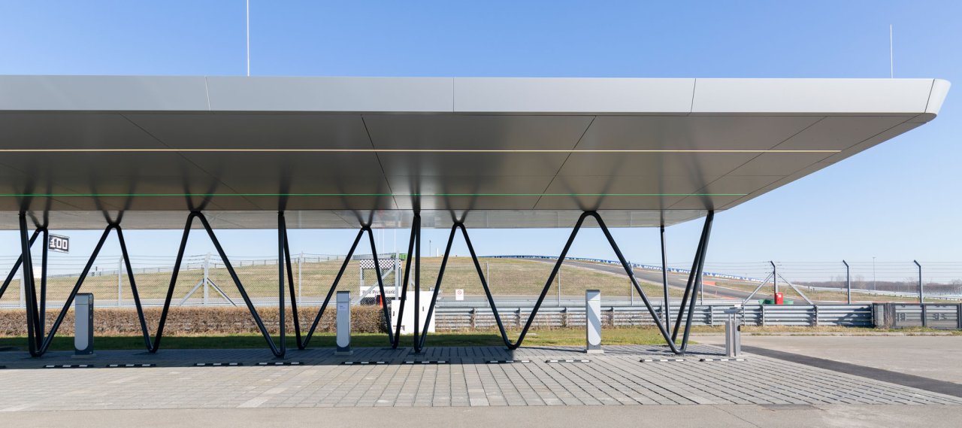
| City, Country | Leipzig, Germany | |
| Year | 2021 | |
| Architect | raumwerk Gesellschaft für Architektur und Stadtplanung | |
| Services | Structural Engineering | |
| Facts | Height: 4 m | Length: 62.5 m | Width: 9.5 m | Roofing surface: 594 m² | |
| Awards | Ingenieurpreis des Deutschen Stahlbaues - Hochbau 2024, Honorary Award | |
The idea was to develop roofing for the existing fast-charging station at a sports car manufacturer's site to transport the brand’s image besides its basic function as weather protection.
The design motif was found within an internal B+G competition. The chosen design derives from an infinitely large spectrum of trial-and-error solutions. The result is a deliberately clad and seemingly floating roof, supported on a single endless support, called the “spline”.
Due to the existing technical infrastructure in the building plot and the required movement and maintenance spaces at the charging stations, “no-go volumes” resulted in the planning of the columns. Using a genetic optimisation algorithm in the parametric structural model, the system was optimised in terms of efficiency. The aim was to manipulate the head and foot points so that the column inclination and, thus, the restraint and bracing of the roof are guaranteed without colliding with the geometric constraints. The designed bend points are rounded with bends on which a welded steel pin transfers the force from top to column or column to foundation. The roof’s supporting structure follows the spline’s load transfer points with varying girder spacings. The continuous floor slab is shaped like a comb to avoid building over any electrical routes. The entire project, including the CNC-controlled production, occurred in a closed digital process chain.
