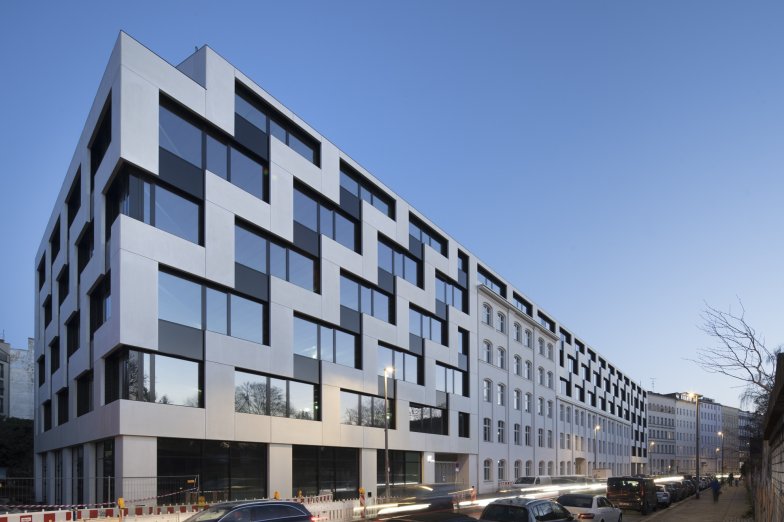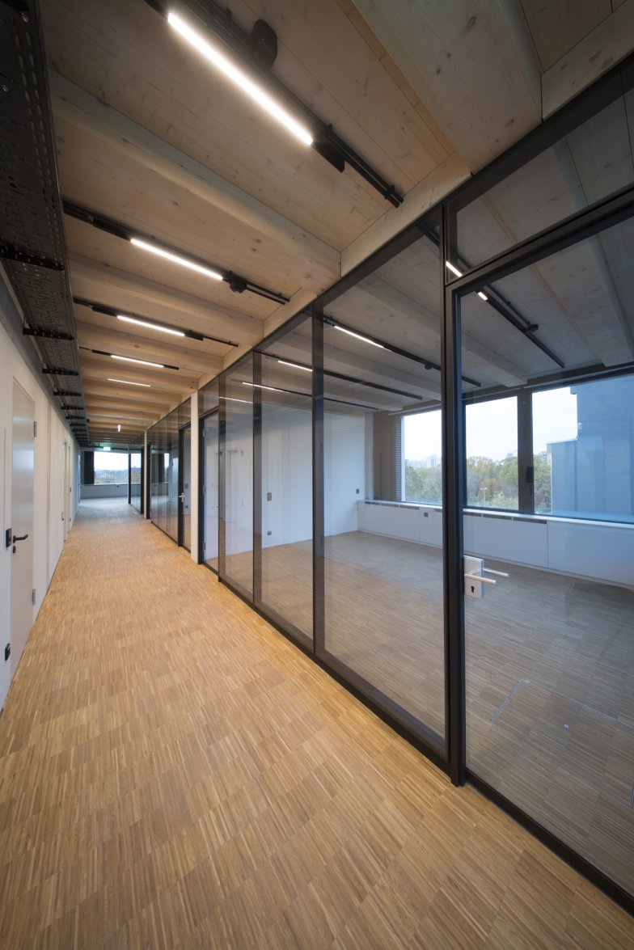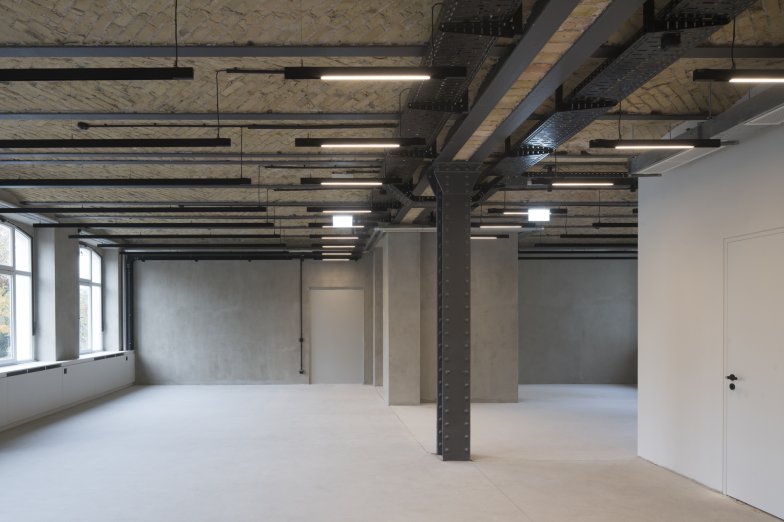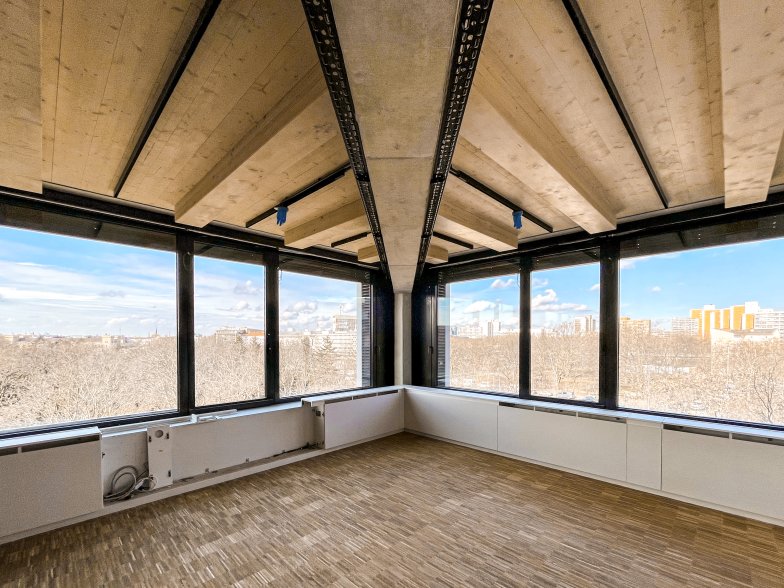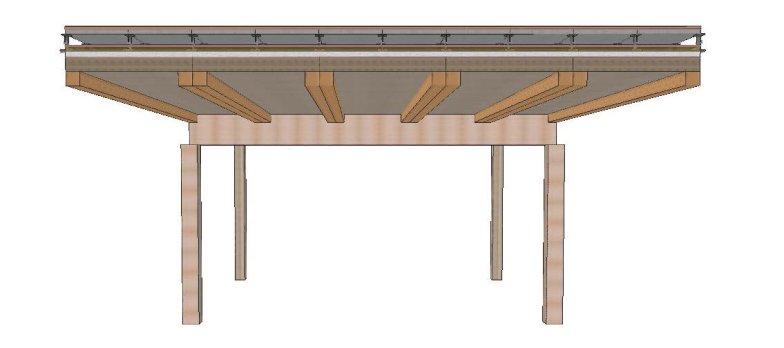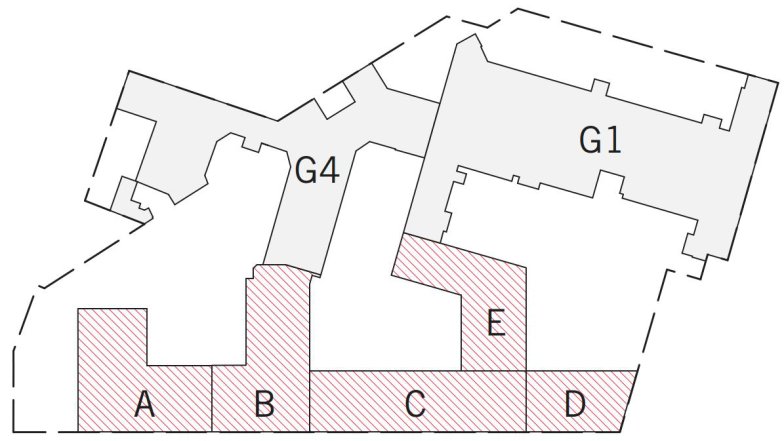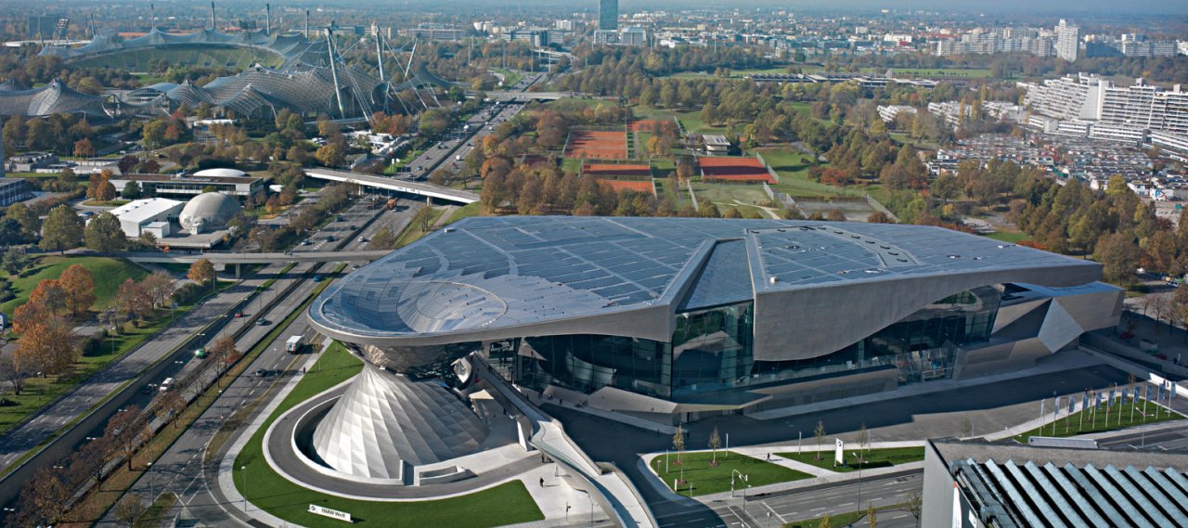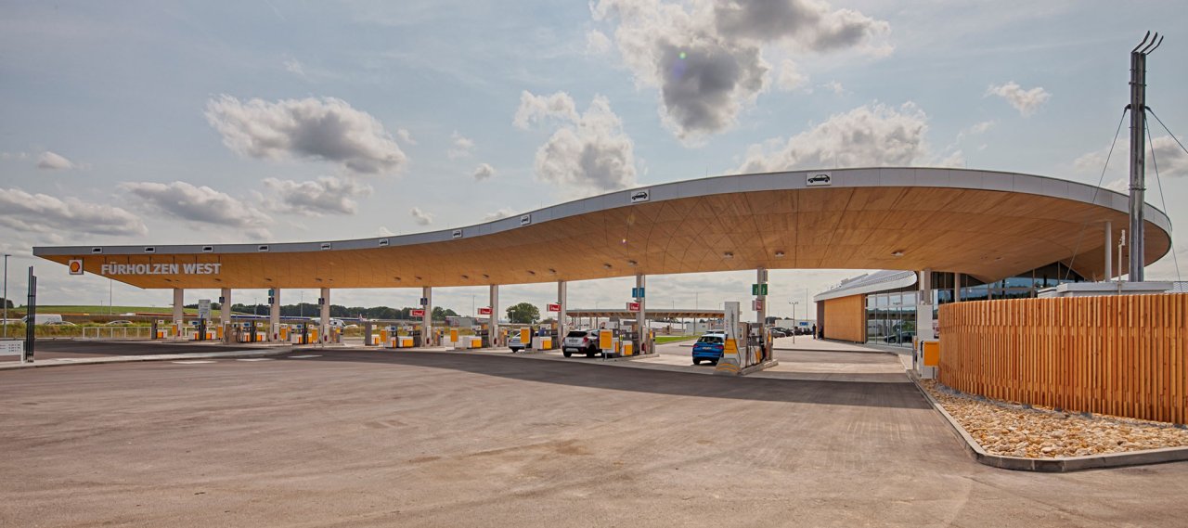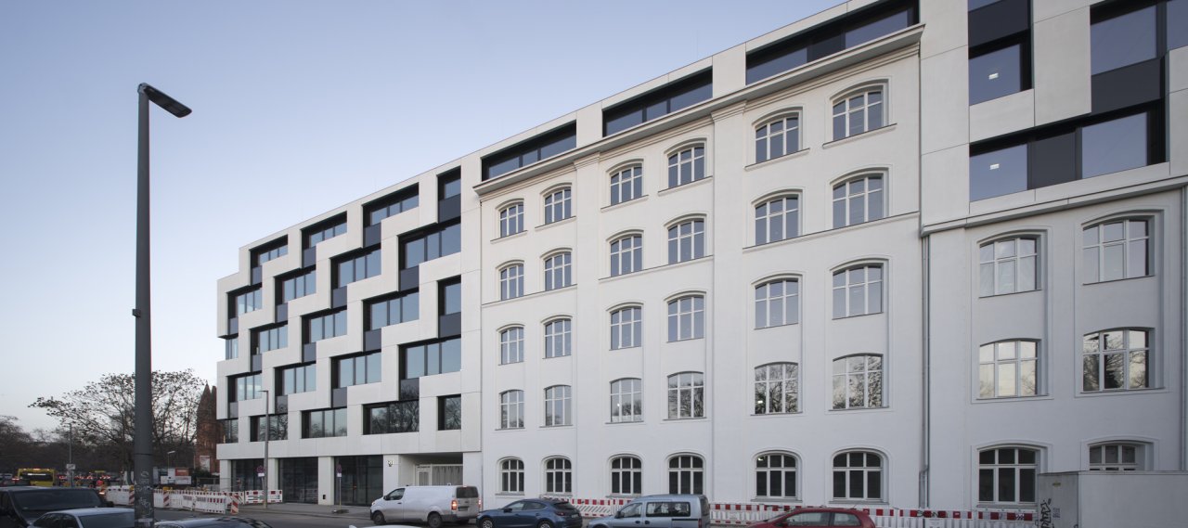
| City, Country | Berlin, Germany | |
| Year | 2020–2025 | |
| Client | GSG Berlin | |
| Architect | Thomas Hillig Architekten | |
| Services | Structural Engineering Building Physics |
|
| Facts | GFA New construction: approx. 9,000 m² | GFA Existing building: approx. 19,000 m² | Surface area Office: approx. 10,600 m² | Certificate: BREEAM EXCELLENT | |
The ‘Seifen-Höfe’ commercial complex on Zossener Straße was partially destroyed during the Second World War. Built between 1905 and 1941, it is made of reinforced concrete. While preserving the classic atmosphere of Berlin's commercial courtyards, the complex of front buildings, side wings, and transverse buildings has now been refurbished, and three new buildings have been added.
The new buildings were mostly constructed using a timber hybrid method. The project presented technical challenges in both renovation and new construction, including eccentric load transfer, facade complexity, and existing structural deficiencies. The new buildings are designed to meet the German KfW 55 energy efficiency standard and and the entire project is certified with BREEAM Excellent.
