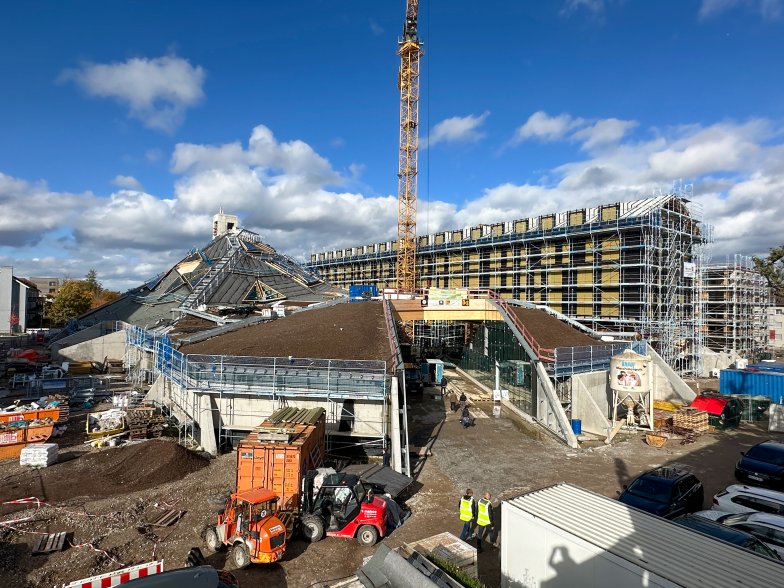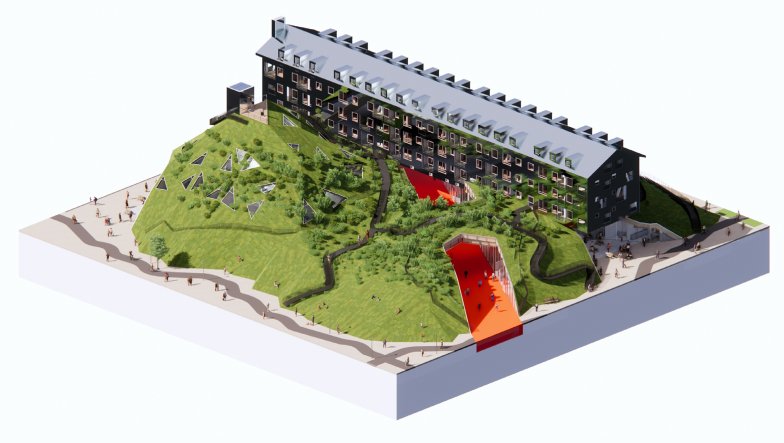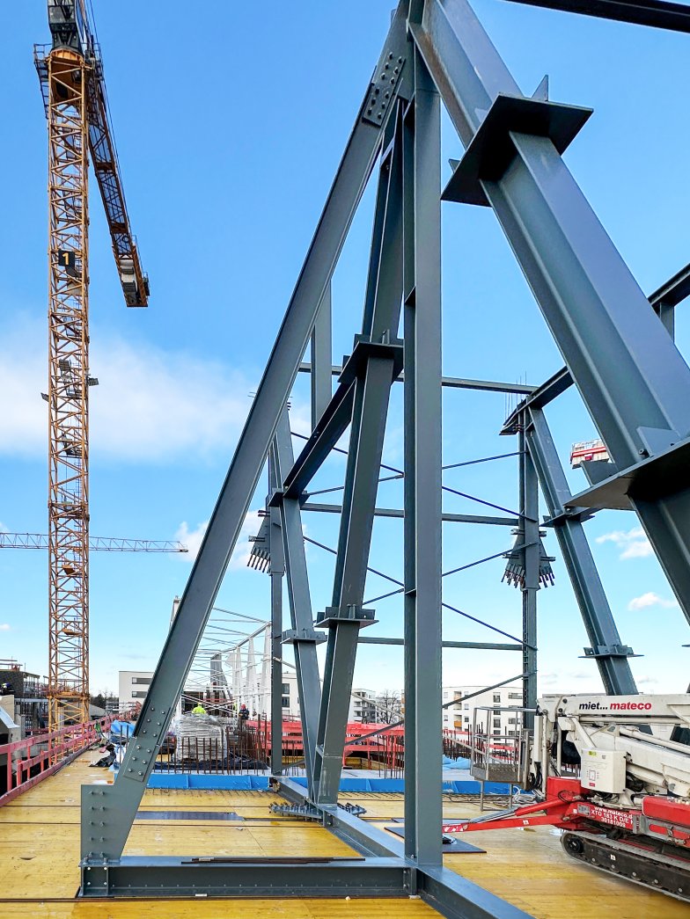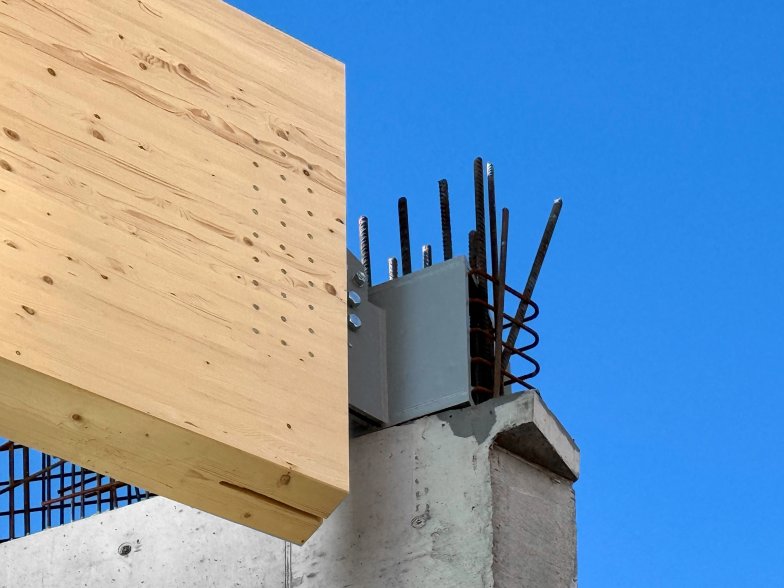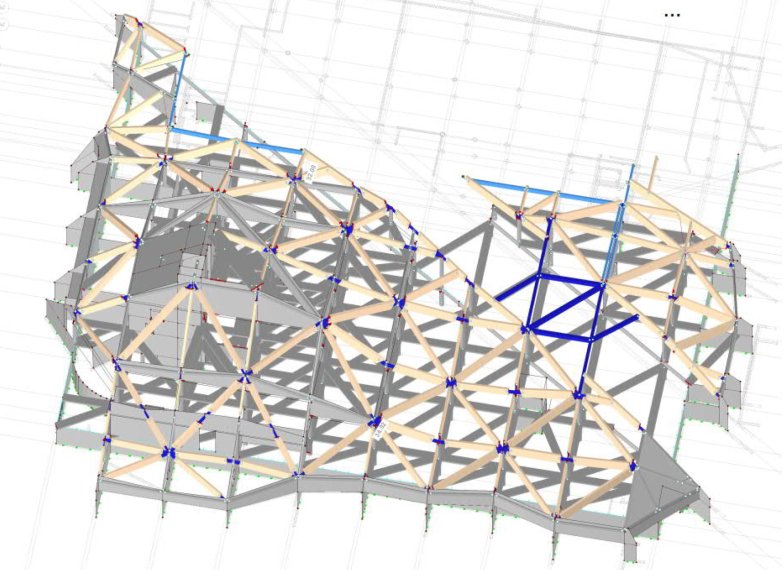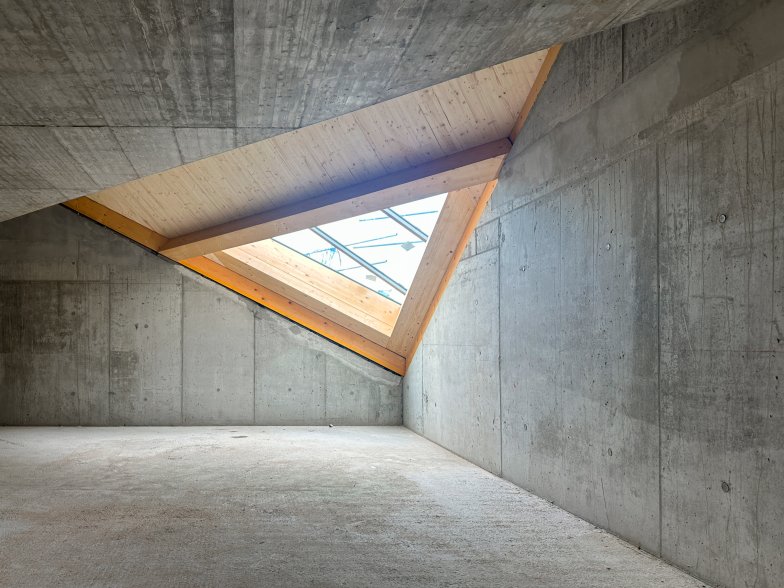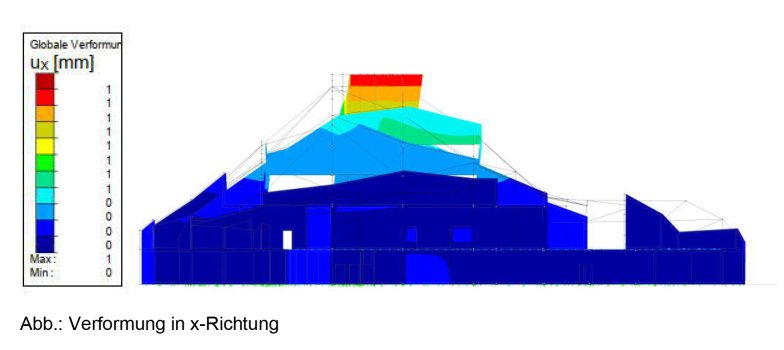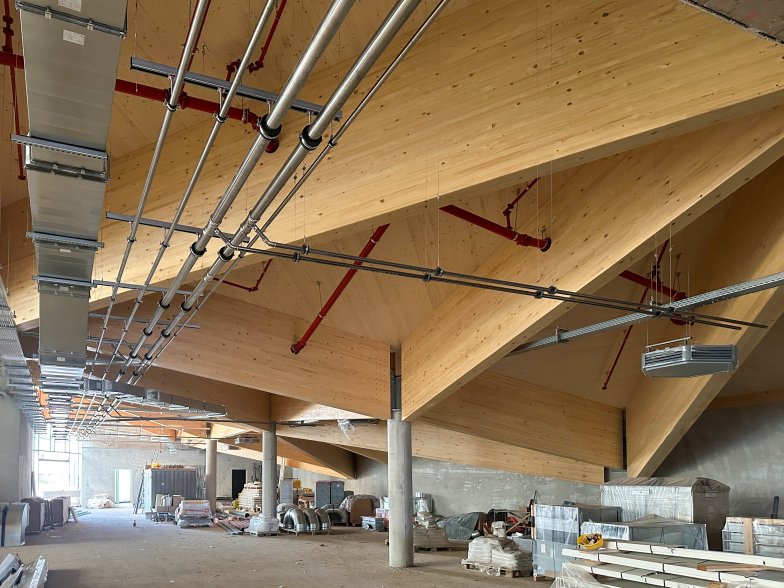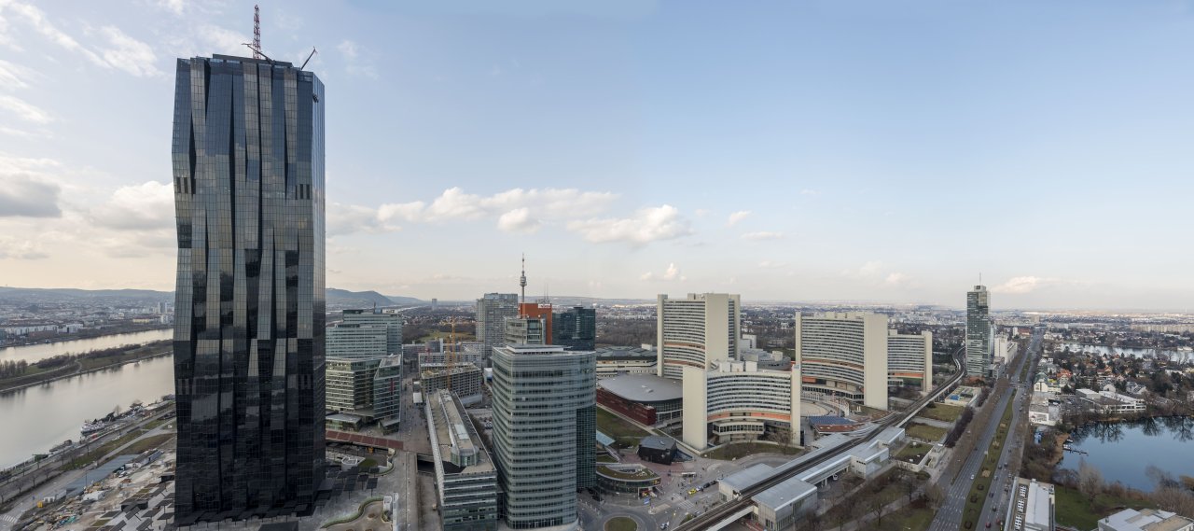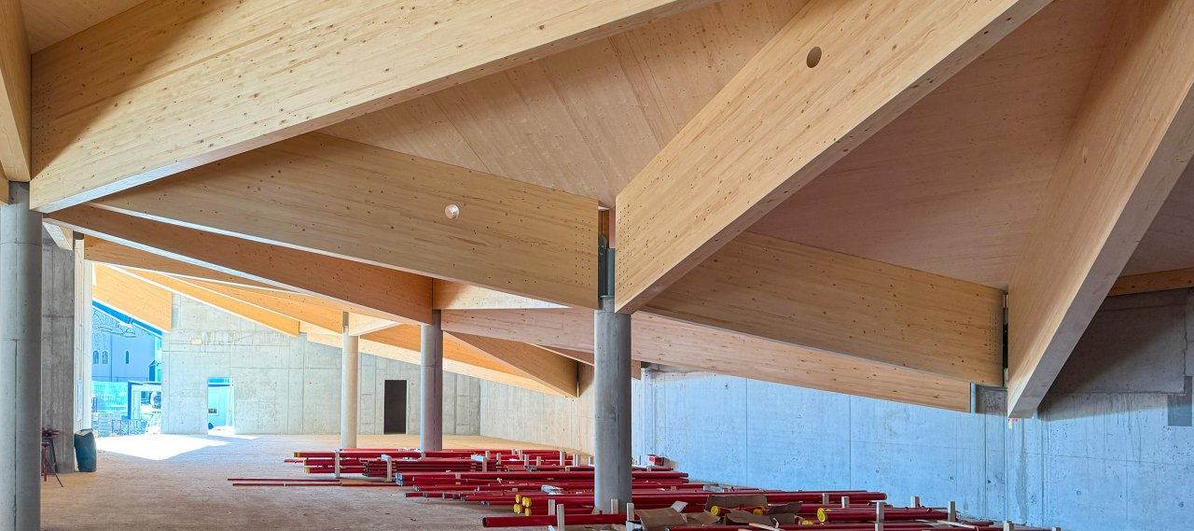
| City, Country | Mannheim, Germany | |
| Year | since 2019 | |
| Client | GBG Mannheim | |
| Architect | MVRDV | |
| Services | Structural Engineering Building Physics |
|
| Facts | Total area: 4,886 m² | |
The project at the former US military base ‘Franklin’ includes a shopping center designed as a walkable green hill, with a residential ‘floating’ building above. A multi-storey car park will be constructed beneath the hill’s surface using a timber structure. The ground floor will feature commercial space and restaurants, while three additional levels will be office spaces. The historical architecture of residential building will have four stories, as well as arcades and loggias.
The hill's complex shape was achieved using a triangular mesh that divides its surface into regular triangles. These triangles are constructed from three straight beams, creating a flat surface suitable for construction. The structural system of the residential building consists of reinforced concrete floors supported by steel trusses and columns. Additionally, bracing is provided by two reinforced concrete cores clamped in the basement box. The ‘Europa Achse’, which runs through the center of the entire neighborhood, divides the hill into two parts. The planning challenge was to adapt the column grid for the residential building and the hill, resulting in spans of up to 20 meters.
The energy targets are the ‘KfW Effizienzhaus’ and the ‘Effizienzgebäude 55 Standard’.
