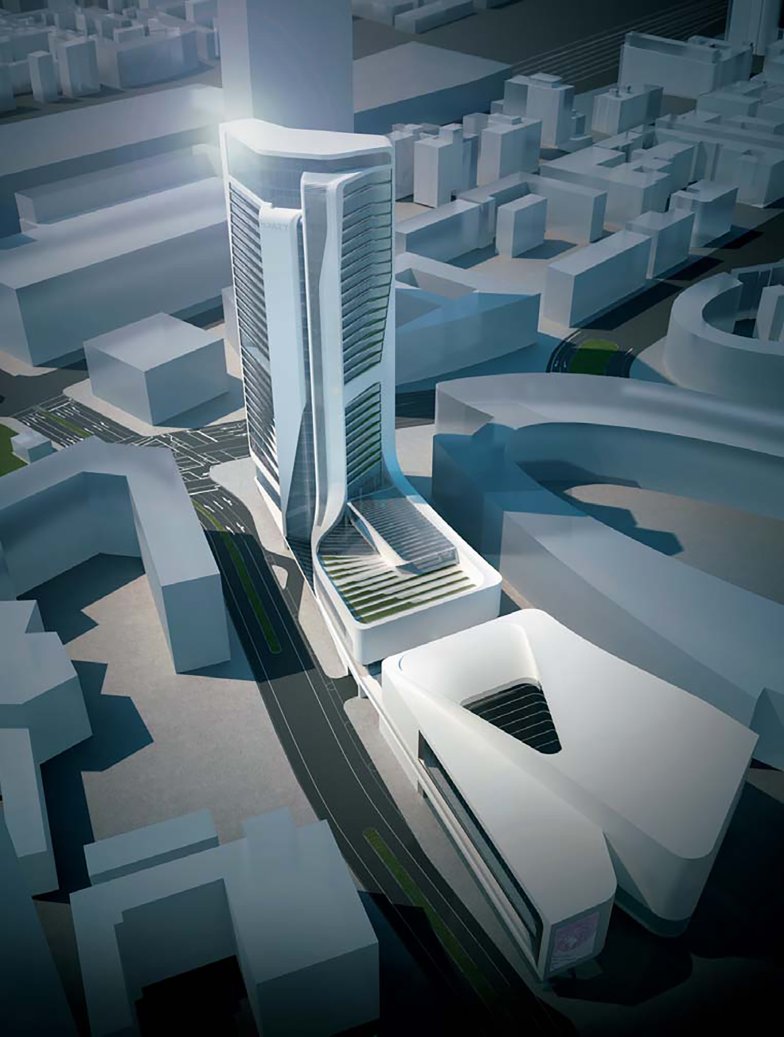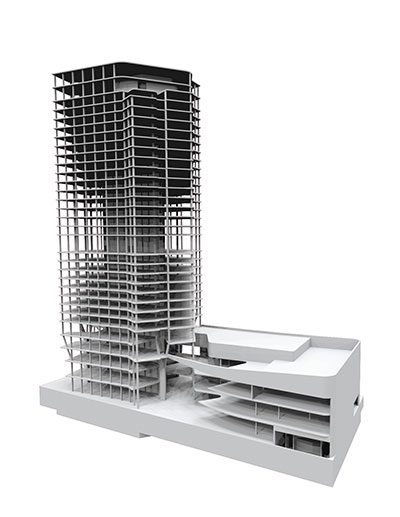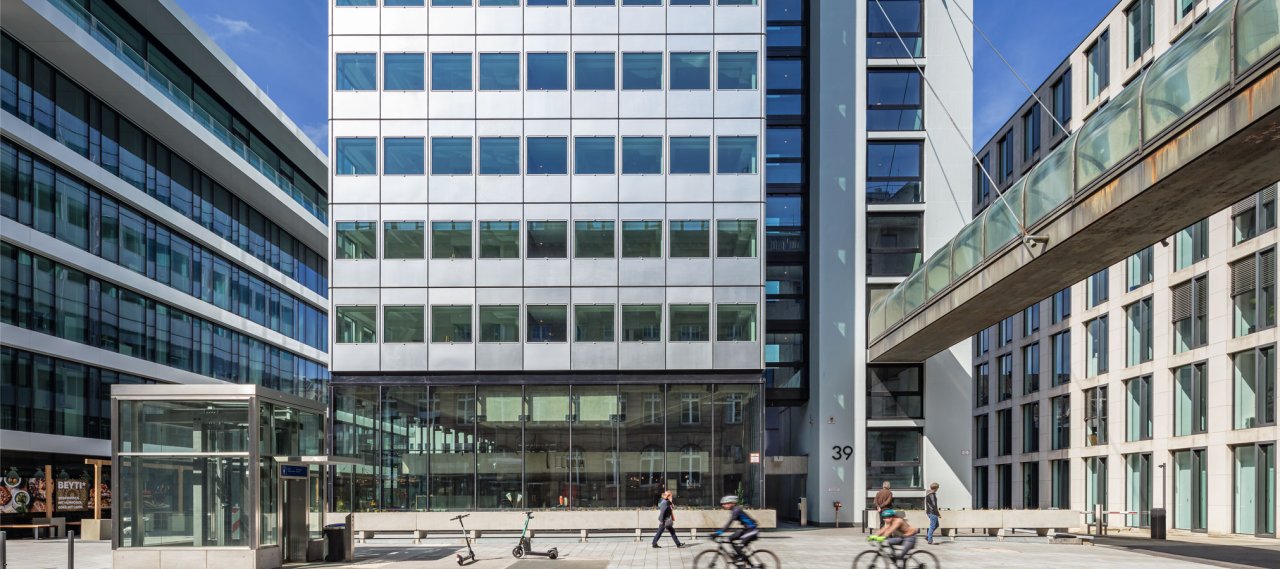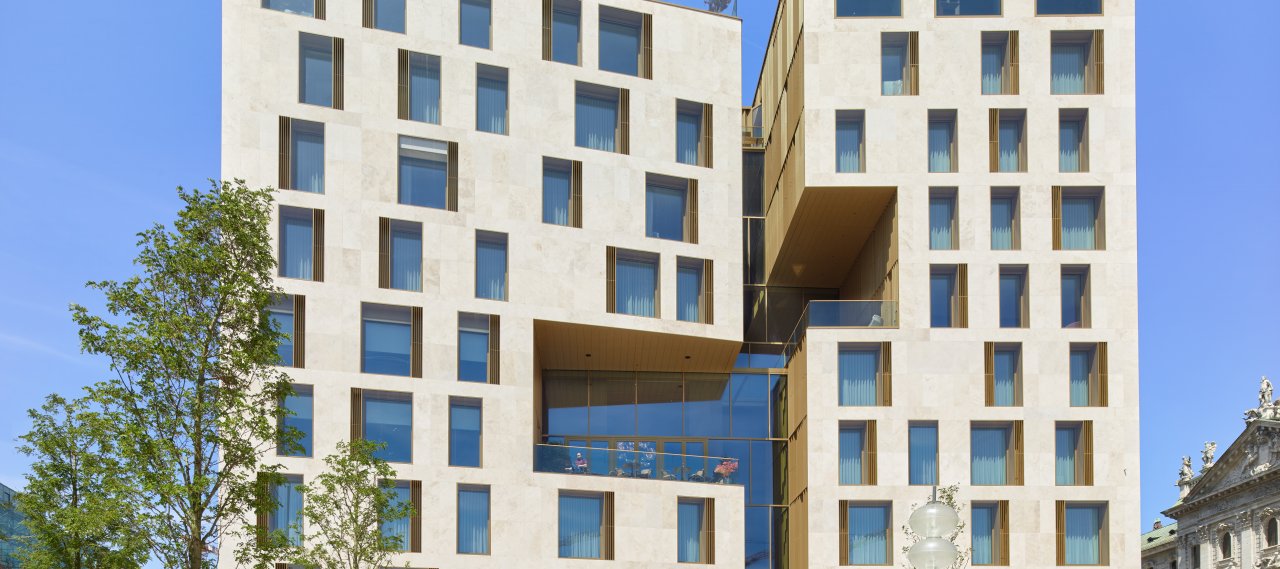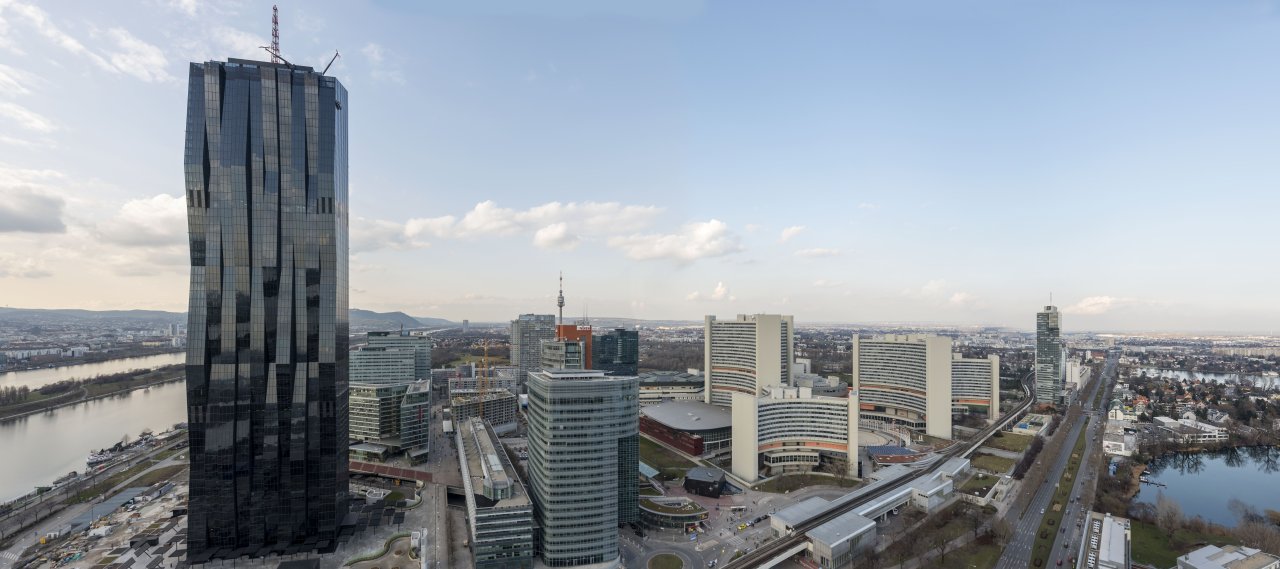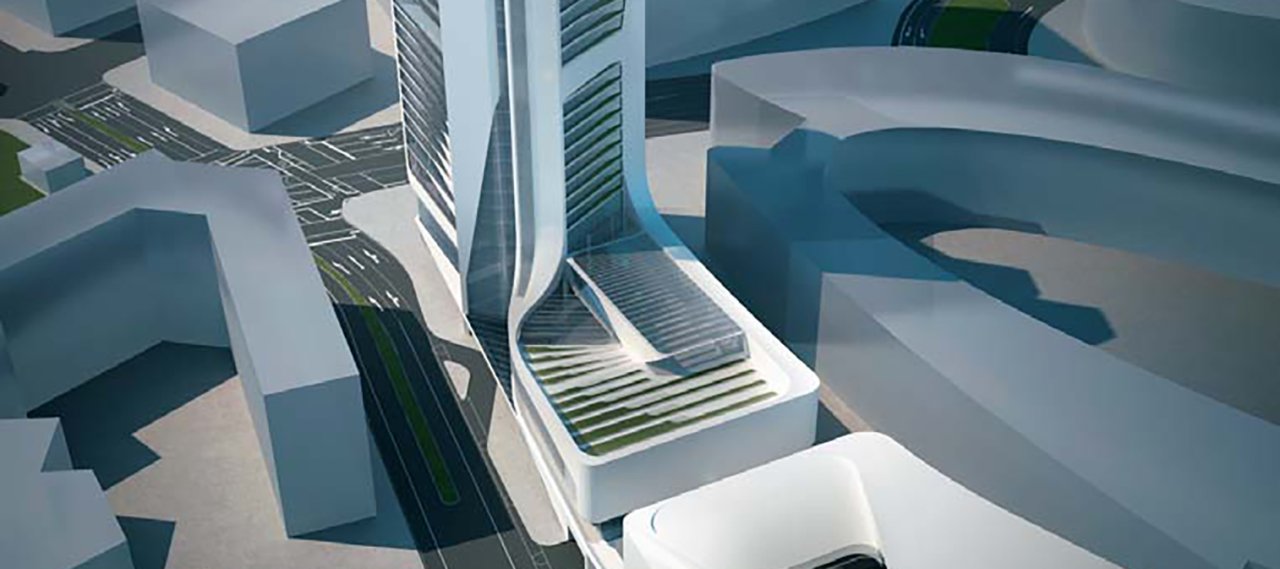
© UNStudio
| City, Country | Frankfurt, Germany | |
| Client | Vivico Real Estate | |
| Architect | UNStudio | |
| Services | Structural Engineering | |
| Facts | GFA: 54,000 m² | Height maximun: 113.3 m | Total area: 44,000 m² | Underground parkings: 187 | |
| Competition | 2009, 1st prize | |
At the beginning of 2009, UNStudio in cooperation with Bollinger+Grohmann was selected in the competition for a 110 meter tall hotel tower.
The new tower should have housed a 5-star-plus hotel with 405 rooms and suites, a ballroom, spa, various restaurants, a lobby bar, a public Sky Lounge on the top floor, and the possibility of an adjacent congress center. The concept of the hotel tower consists of 30 floors at a height of approximately 110 metres and an area of 54,562.70 m² for hotel tower and plinth.
Hotel
