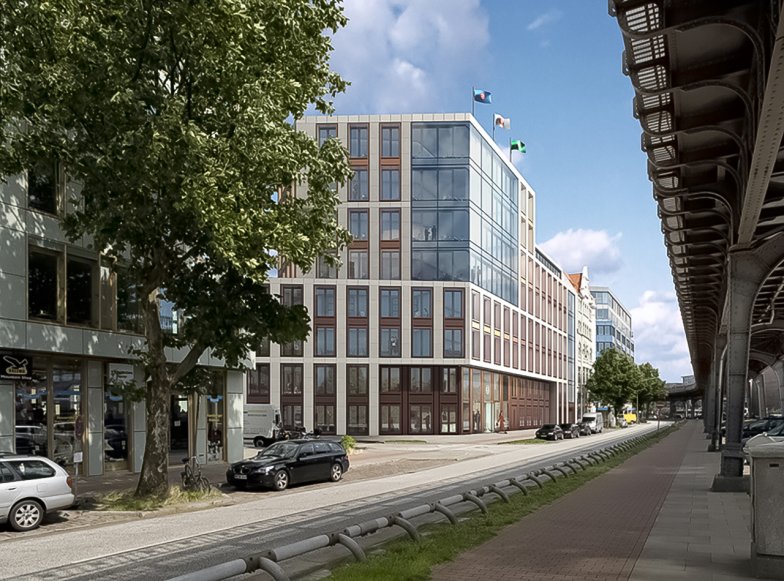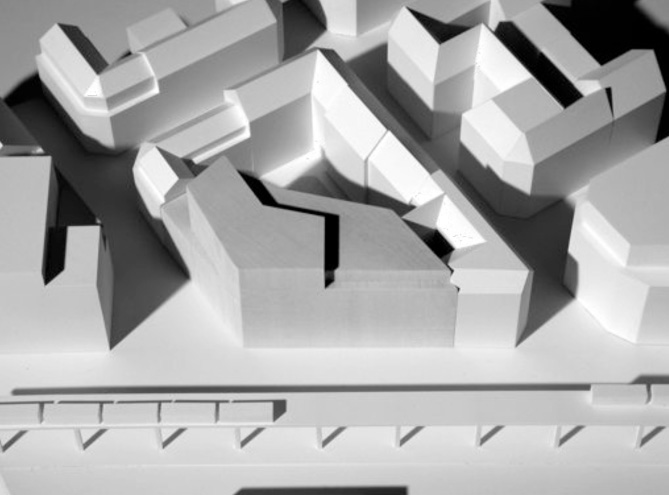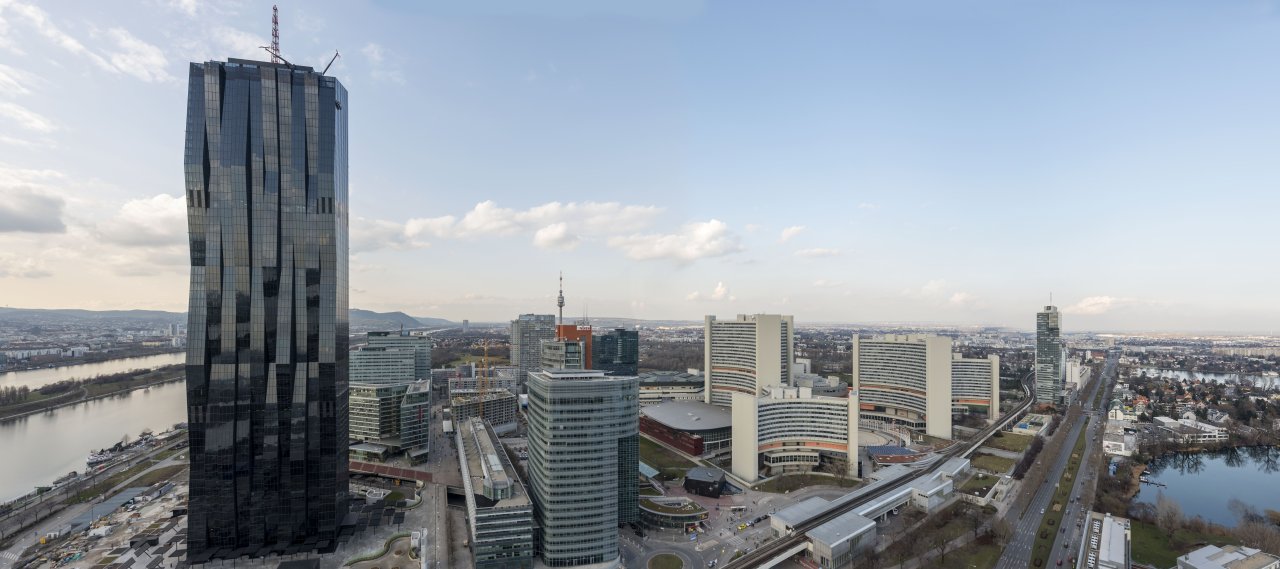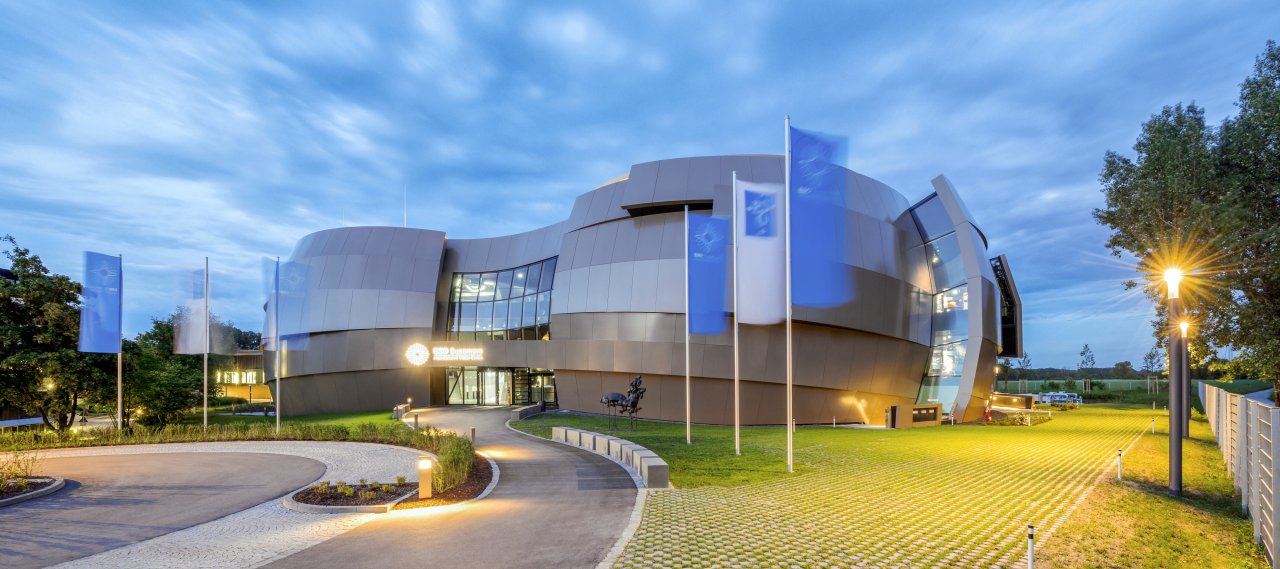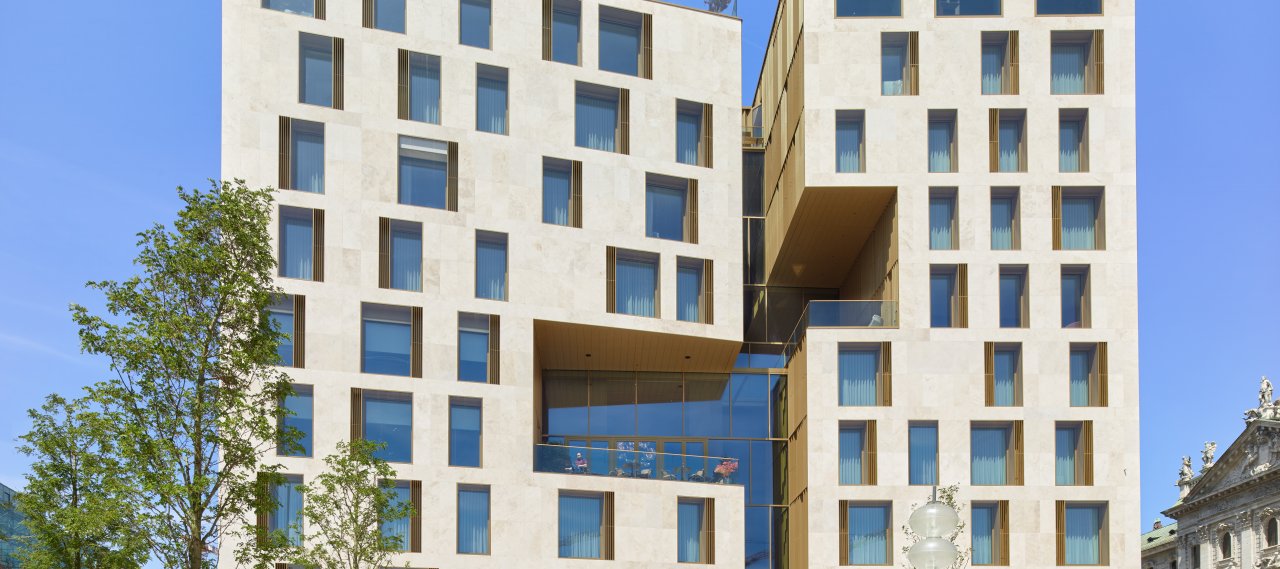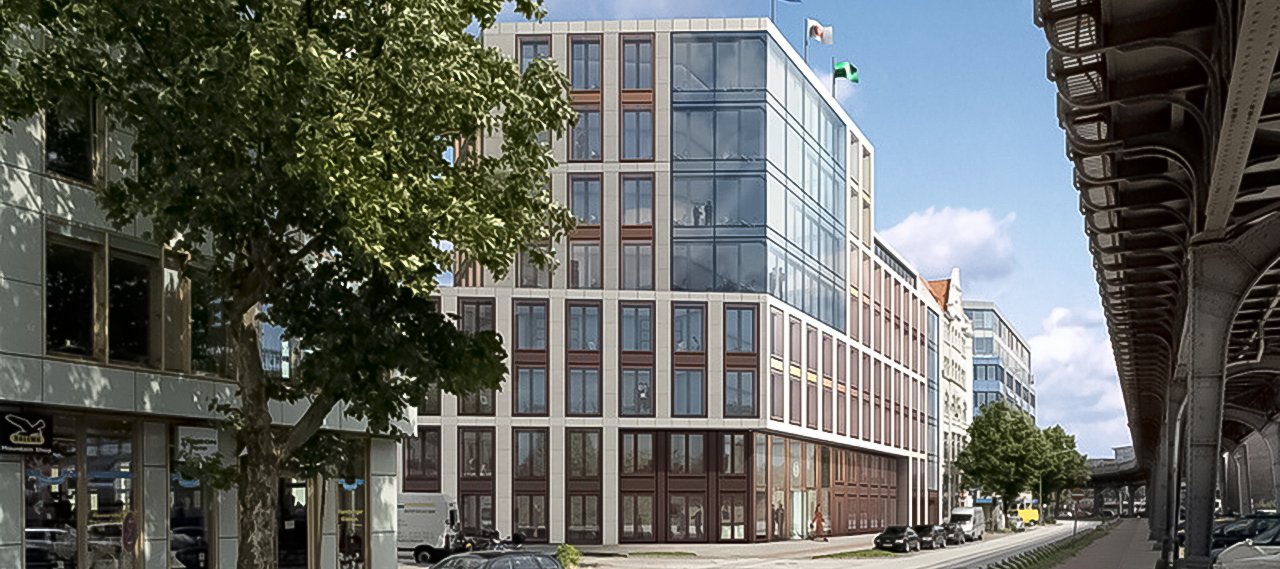
© Meurer Architekten
| City, Country | Hamburg, Germany | |
| Year | 2008–2011 | |
| Client | Vorsetzenhörn Grundstücksgesellschaft | |
| Architect | Meurer Architekten | |
| Services | Structural Engineering | |
| Facts | GFA: 7,200 m² | Gross volume: 25,920 m³ | |
The property is located in the immediate neighbourhood of the Elbe promenade. The building project closes the block development and is accentuated by a tower at the street corner. The building has seven floors as well as one ground floor and is built in reinforced concrete. The underground parking, different storage rooms and building services rooms are on the lower ground.
The open floor plan allows flexible usage of the office organisation which is the result of the requirement of the company's predominantly teamwork. The building has a double façade on the River Elbe side for reasons of sound insulation.
Office
Reinforced Concrete
