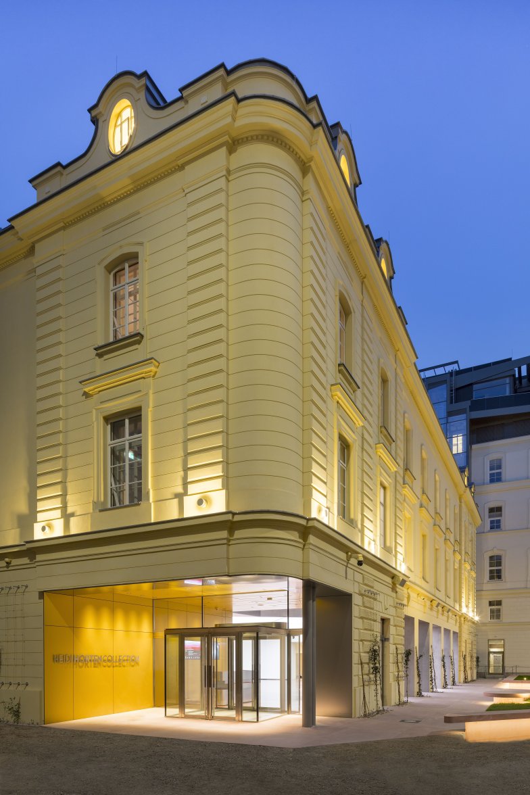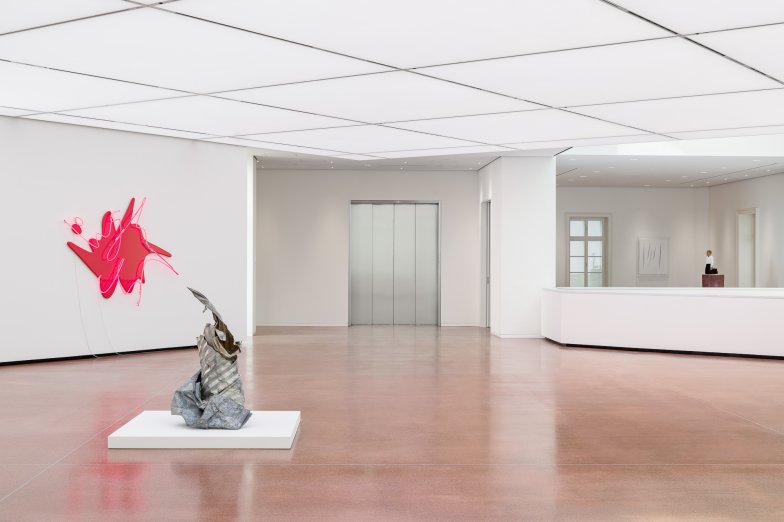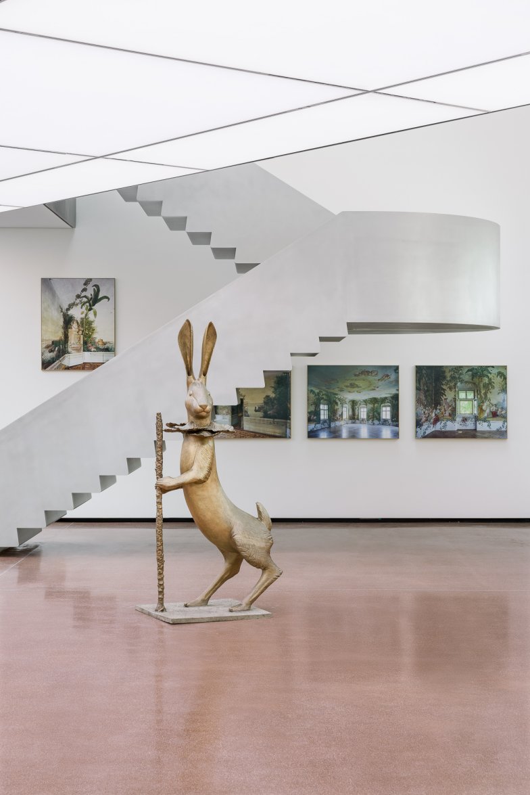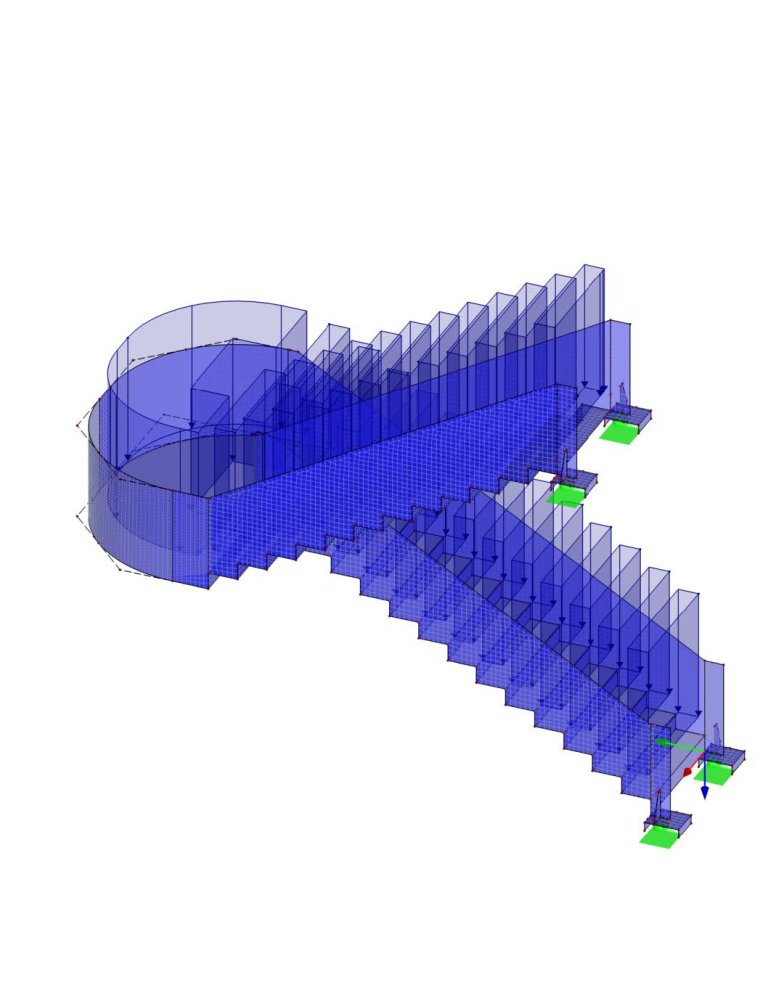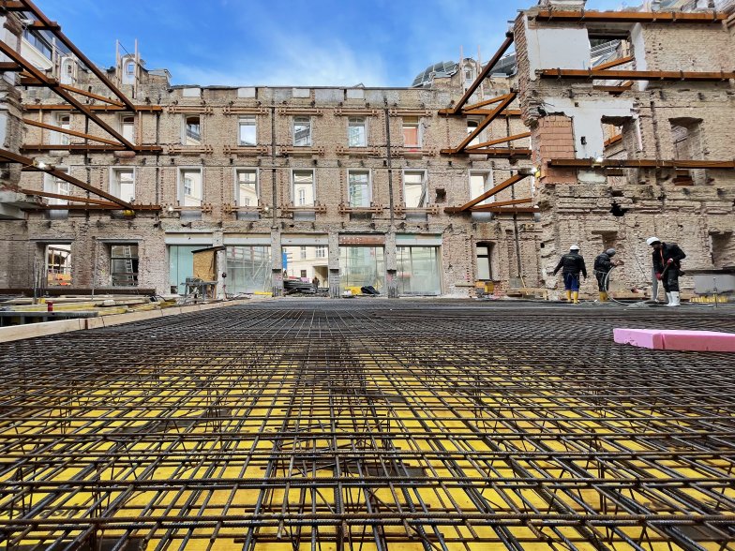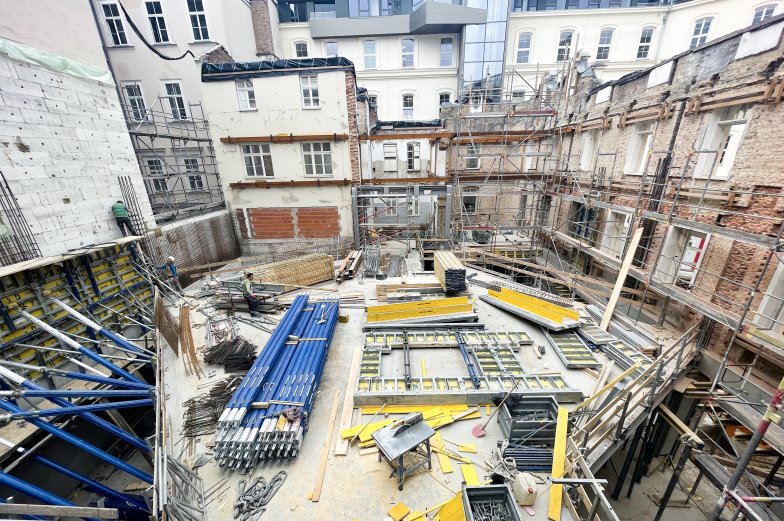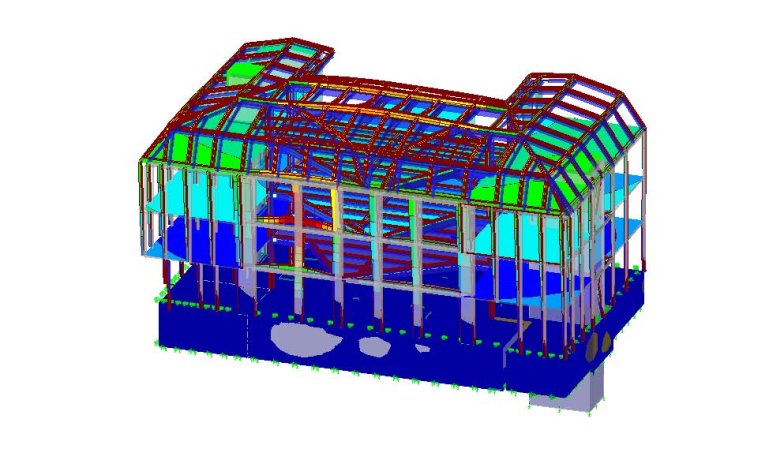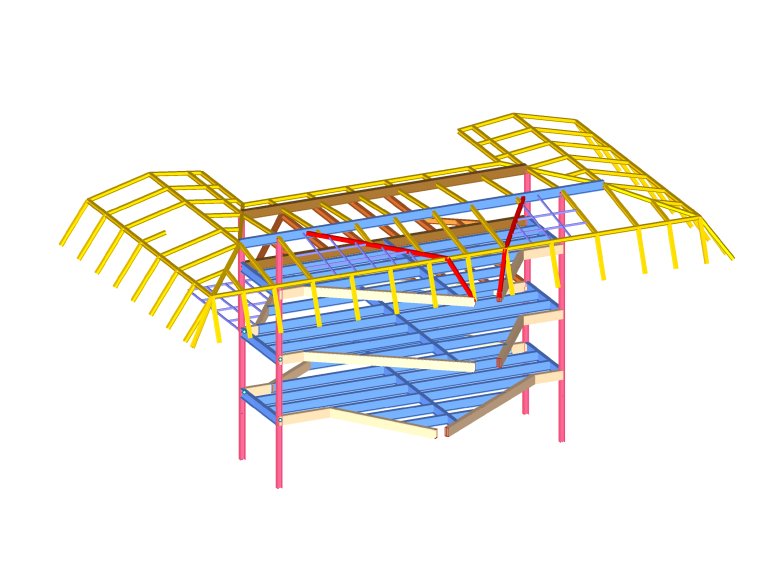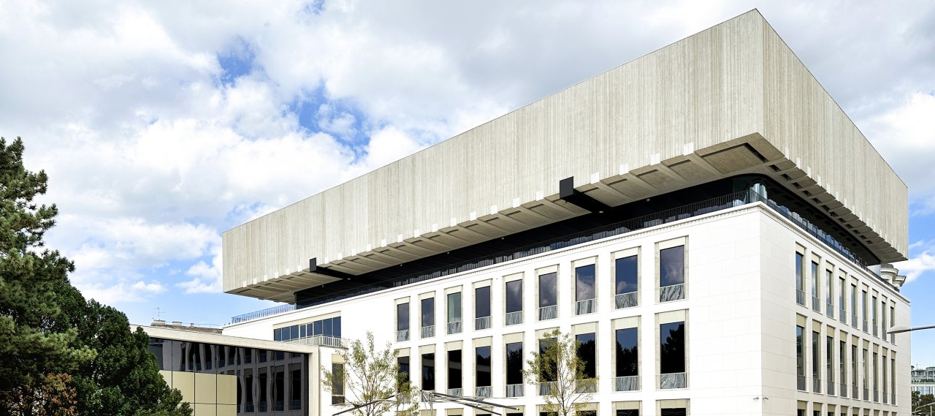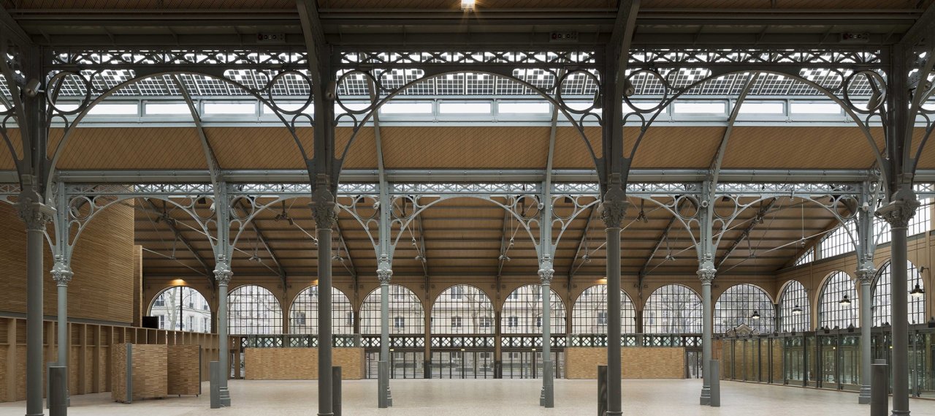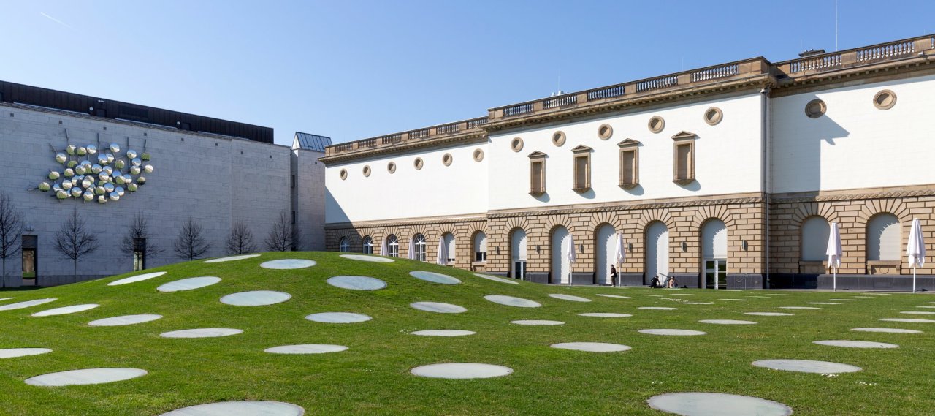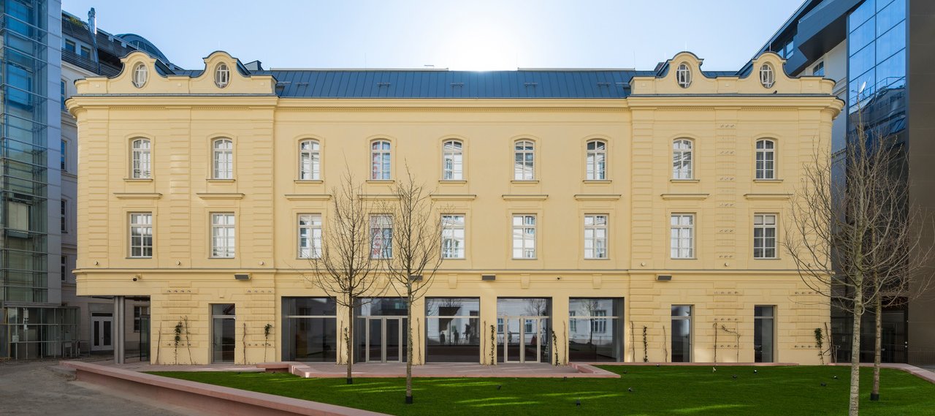
| City, Country | Vienna, Austria | |
| Year | 2019–2022 | |
| Client | Palais Goëss-Horten GmbH | |
| Architect | the next ENTERprise Architects | |
| Services | Structural Engineering | |
| Facts | GFA: 3,960 m² | Competition: 2019, 1st Prize | |
Archduke Friedrich’s former chancellery in Hanuschhof is an over 100-year-old ‘Gründerzeit’ building with four floors above ground and a partial basement in the south-western wing. The conversion into a private museum represented a significant intervention in the existing structure. The building was extensively gutted while preserving the façade in its original state, except for an incision for a new entrance area, and the entire building was given a basement.
Two offset exhibition levels and a further level for the administration are suspended in the large central volume. The main supporting structure of these levels consists of welded steel girders with a span of up to 20 metres. In between are trapezoidal sheet metal and reinforced concrete composite ceilings. The levels are each supported by four main bearings at the ends of the existing centre walls, at the façade level, and on the firewall to the neighbouring building on steel supports and reinforced concrete structures. A deep foundation was achieved using GEWI piles in high-load concentration areas. The remodelling of the rooms and the stairwell meant that new reinforced concrete walls and ceilings were used extensively in the northern side wing. In the southern wing, a large part of the existing structure was retained and supplemented with a reinforced concrete lift core and new floor slabs.
