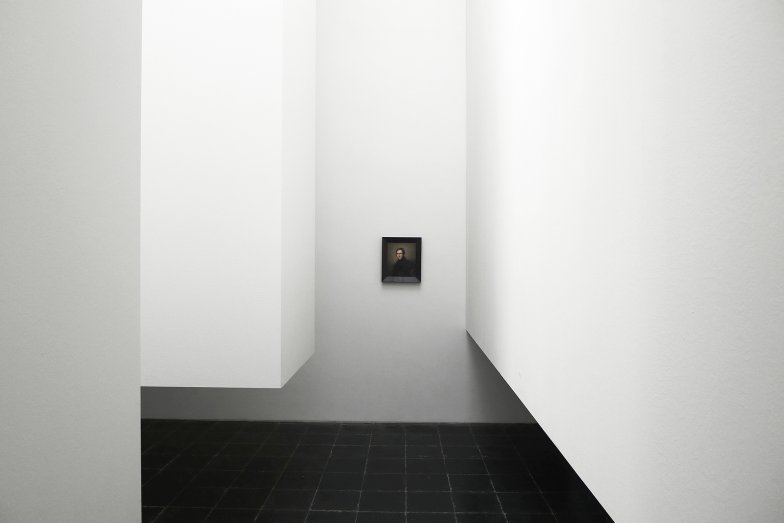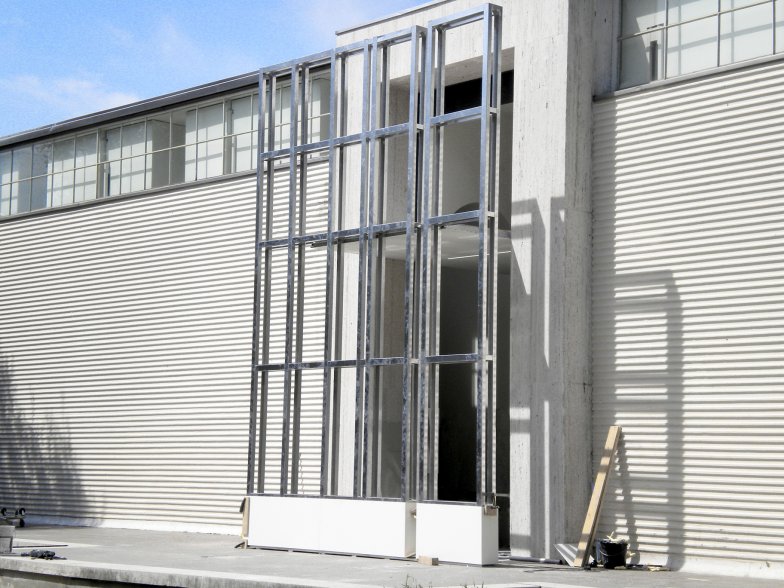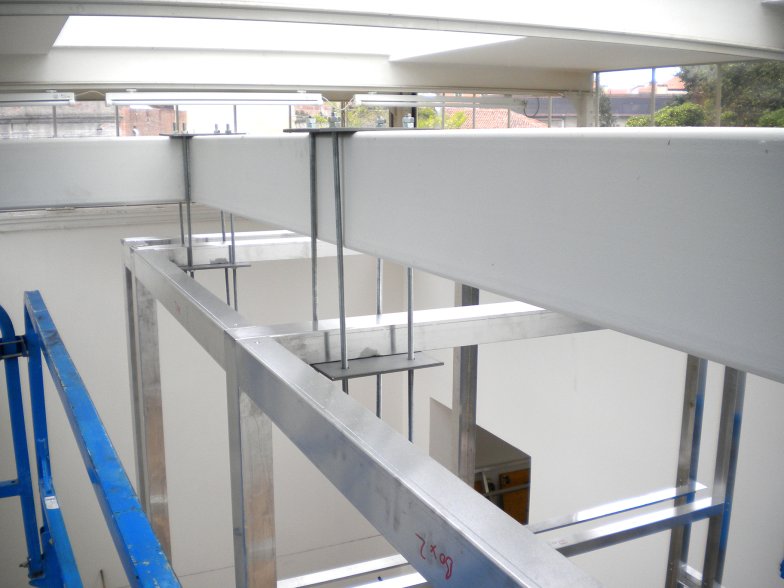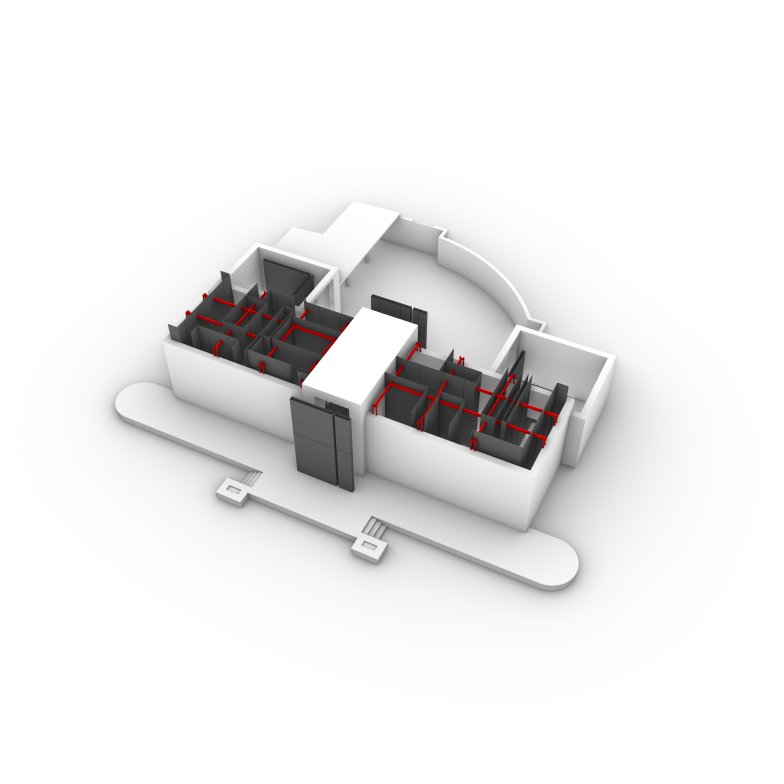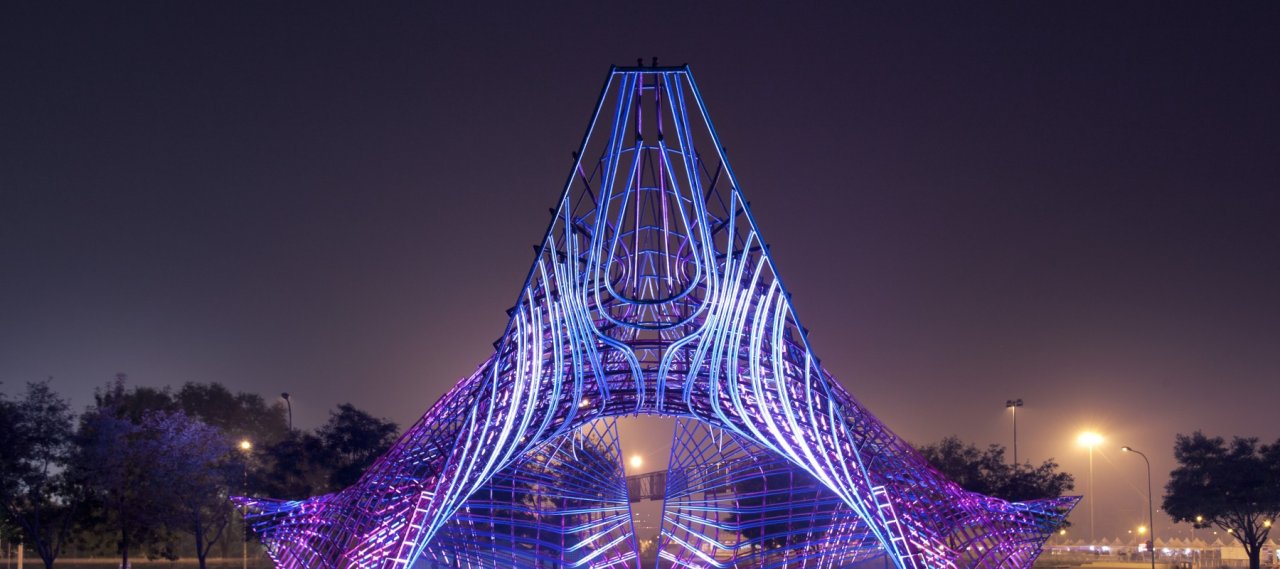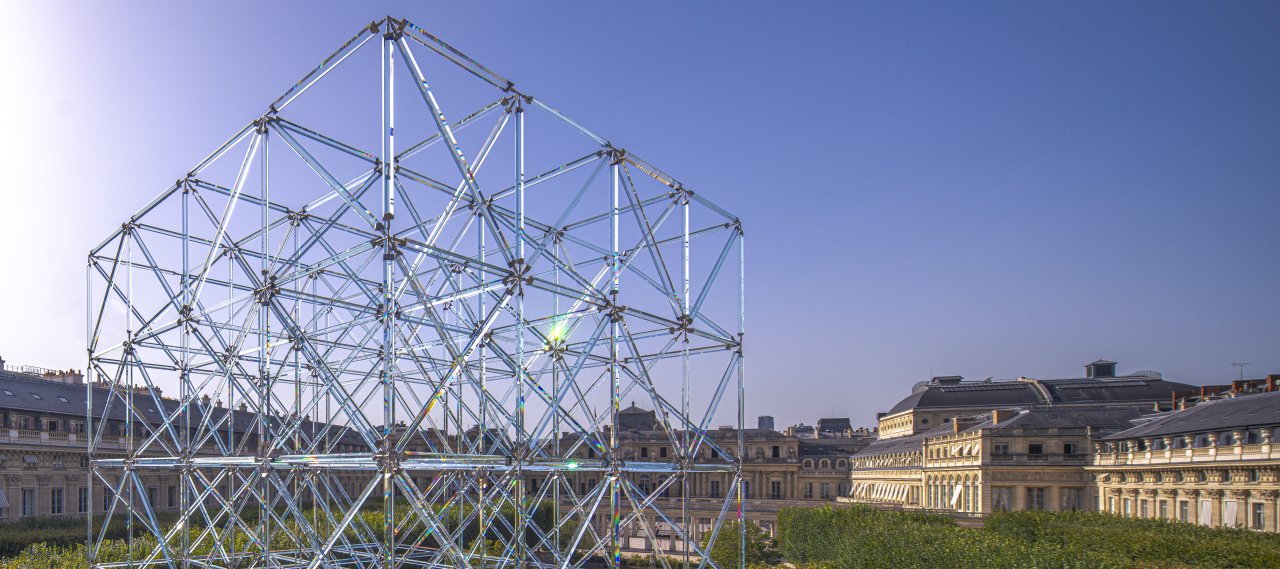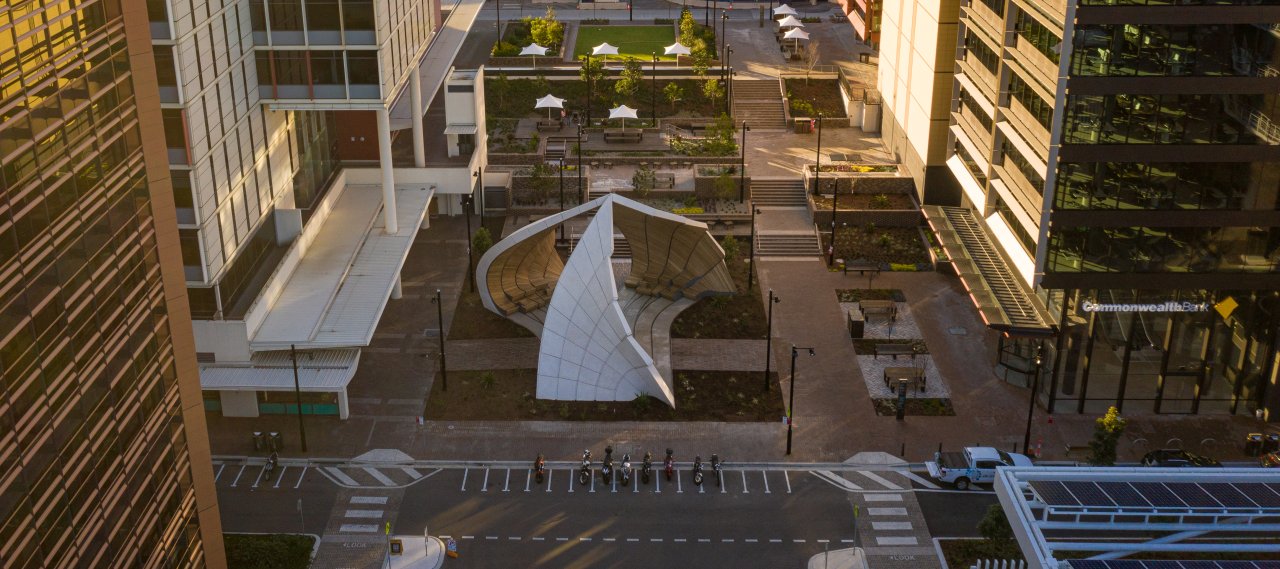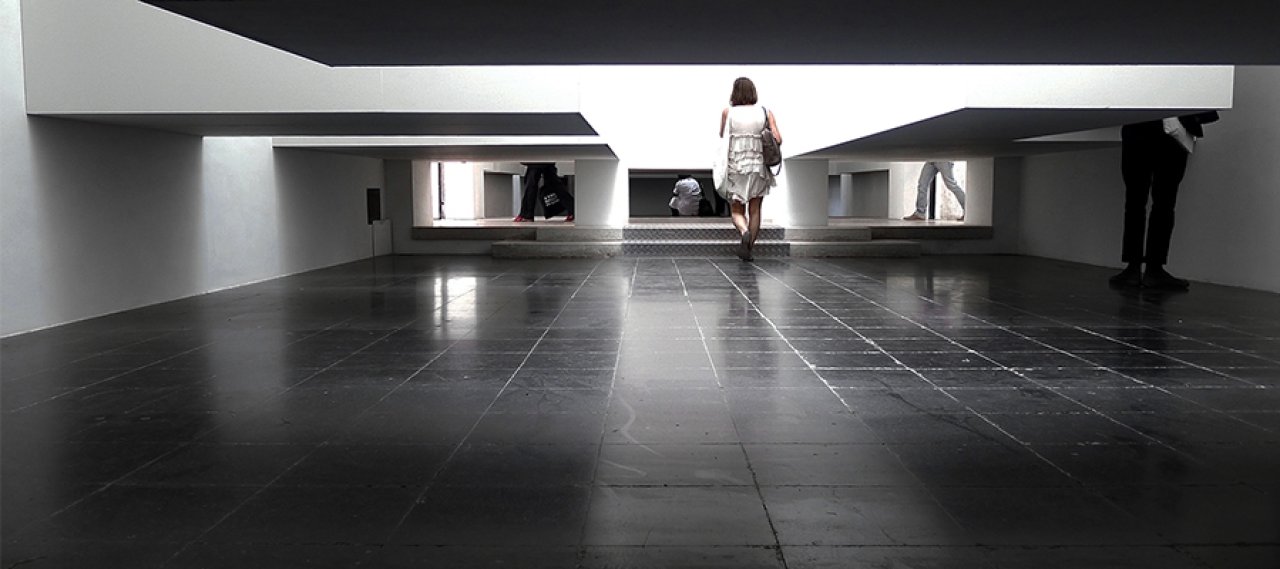
| City, Country | Venice, Italy |
| Year | 2011 |
| Client | The Federal Chancellery Austria, La Biennale |
| Architect | Markus Schinwald |
| Services | Structural Engineering
Commissioner: Atelier Eva Schlegel, Vienna, Austria |
The entrance gate is hidden by a masonry wall in which there is only a thin laterally offset slit left open. The purpose of this is to visually break up the austere symmetry of the existing building. The interior is transformed into a sort of floating labyrinth by suspended walls. The pavilion itself was the main challenge during the project’s implementation. Not least because of the fact that the 1934 built, Josef Hoffmann’s designed, pavilion is a historical listed building that cannot be significantly modified or dismantled. In addition the construction duration at that time was only six weeks which resulted in inaccuracies which came to light only now while implementing such an accurate design.
To create the floating labyrinth, a secondary structure had to be installed from which the walls will be hung. This secondary structure is discreet in the background to emphasise on the building’s symmetry and clarity by means of the new design.
