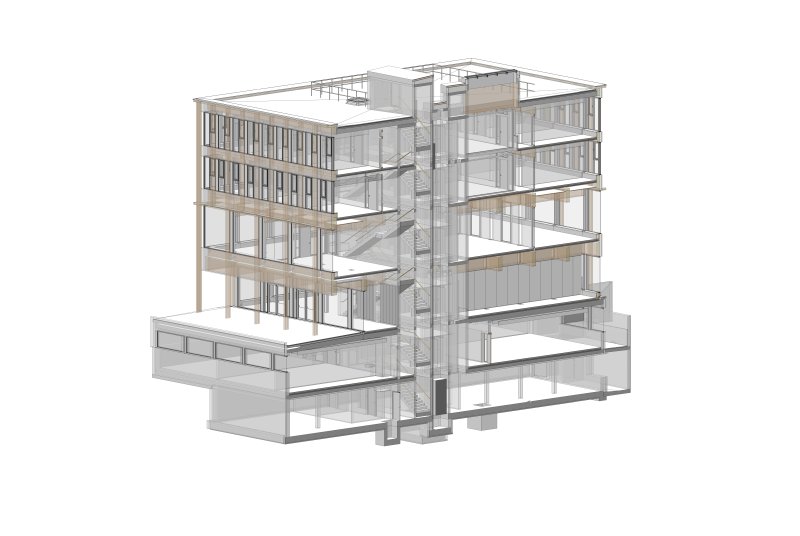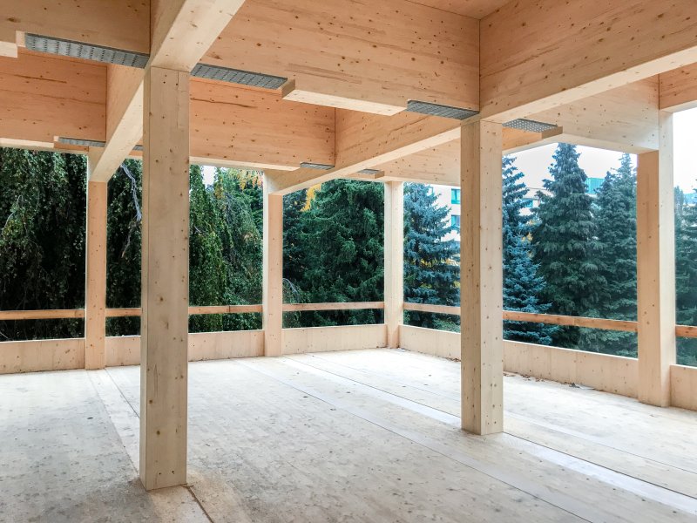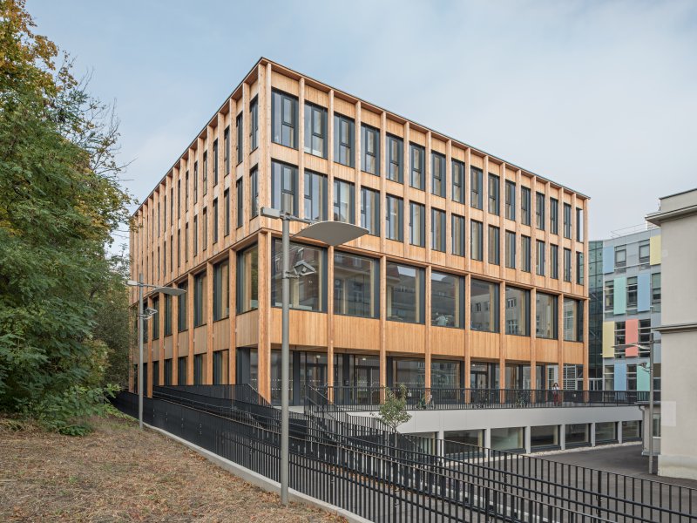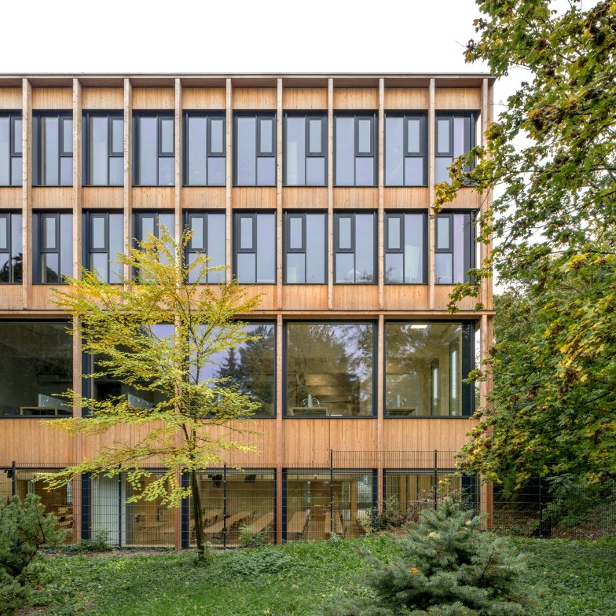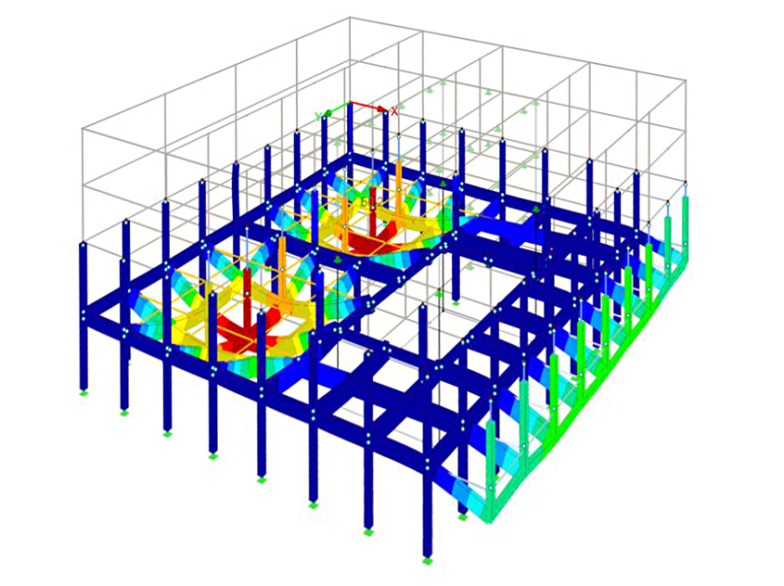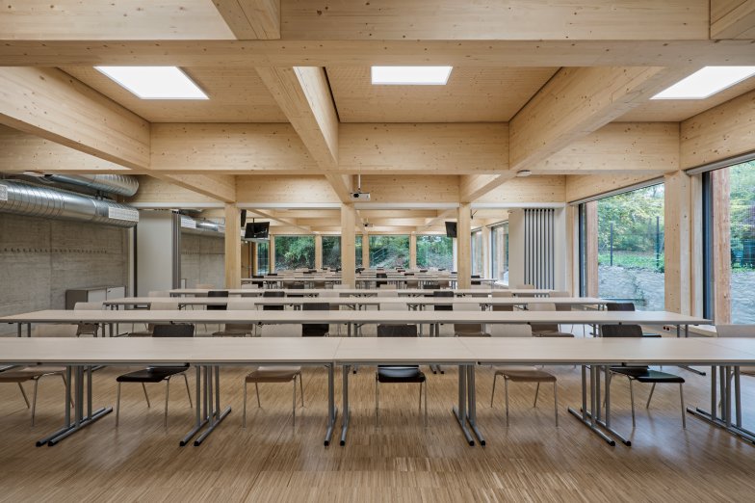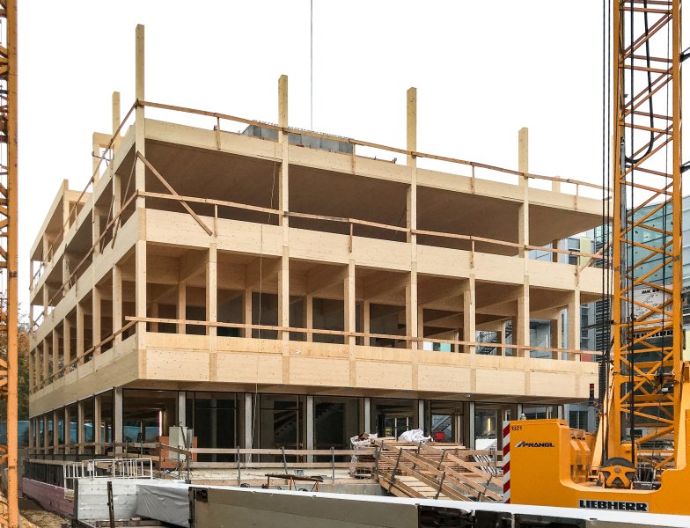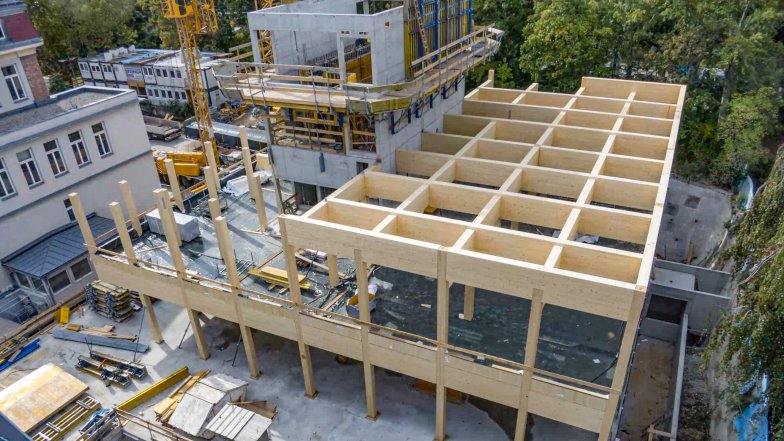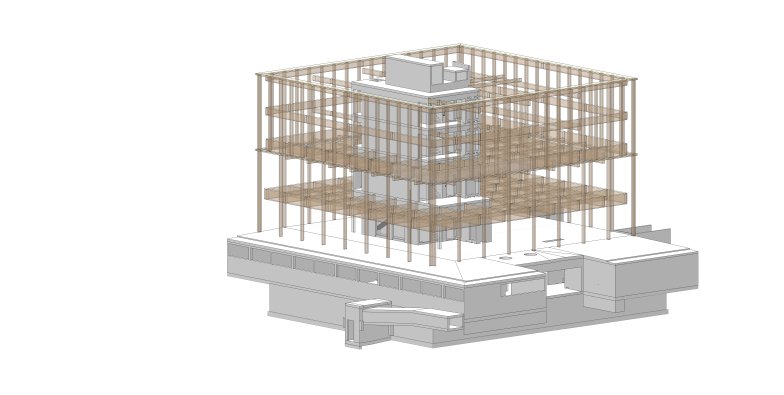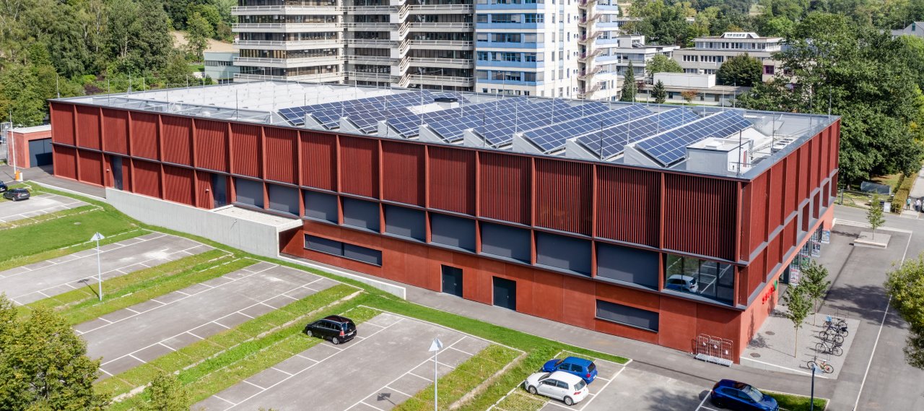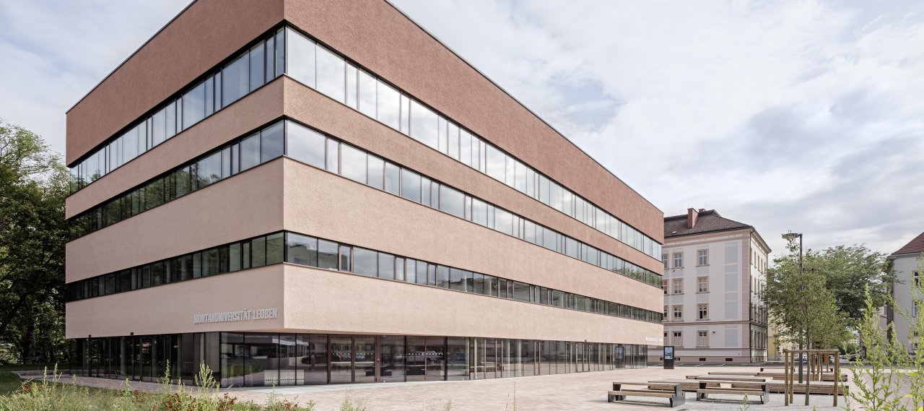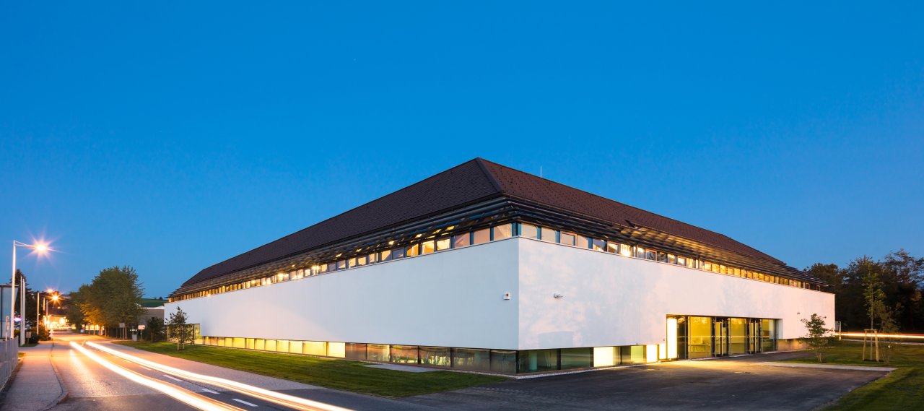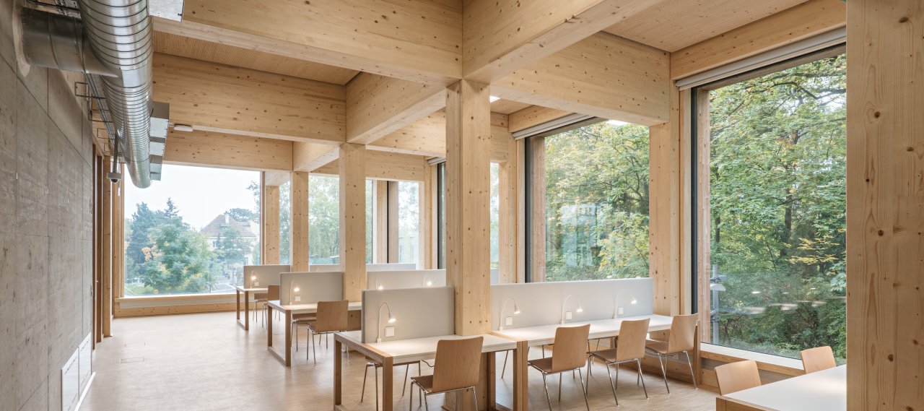
| City, Country | Vienna, Austria | |
| Year | 2017–2020 | |
| Client | BIG Bundesimmobiliengesellschaft | |
| Architect | Delta Projektconsult, SWAP Architekten | |
| Services | Structural Engineering Licensed Verification Engineer |
|
| Facts | NFA: 4,400 m² | Level: 6 | Certificate: ‘klimaaktiv’ certificate for energy-efficient and climate-friendly construction in the highest quality level ‘Gold’ | Contract value: 23.82 € | Competition: 2017, 1st prize | |
| Awards | Green & Blue Building Award 2020 | |
The University of Natural Resources and Life Sciences (BOKU) seminar centre in Vienna hosts a library with one hundred reading places and institute rooms located on the four storeys of the building. The support structure over the floor-to-ceiling height glazing becomes a design element that creates a dialogue between the interior and the surroundings. The façade grid continues into the interior ceiling construction of the library. The wooden construction and façade surfaces remain untreated.
The design for the new building consists of a rectangular building with a dimension of 28 × 28 m. The aboveground storeys are predominantly made from wood using glulam beams and columns. The building core serves for horizontal bracing and is designed in reinforced-concrete construction, and the basement floors consist of reinforced-concrete construction.
