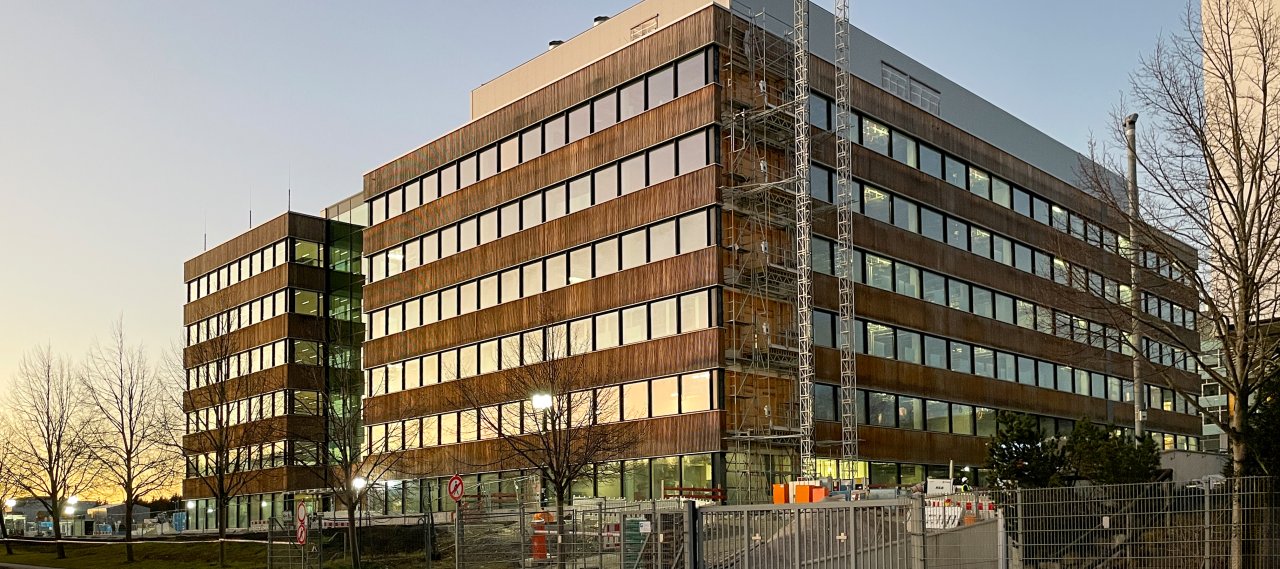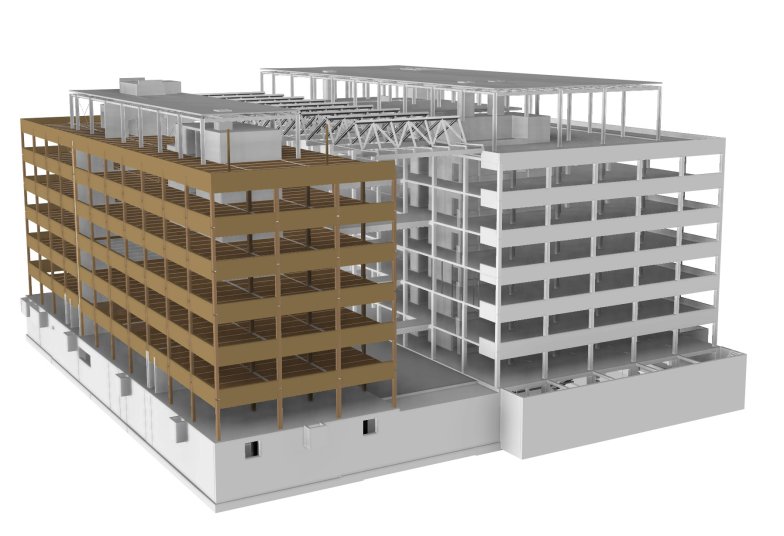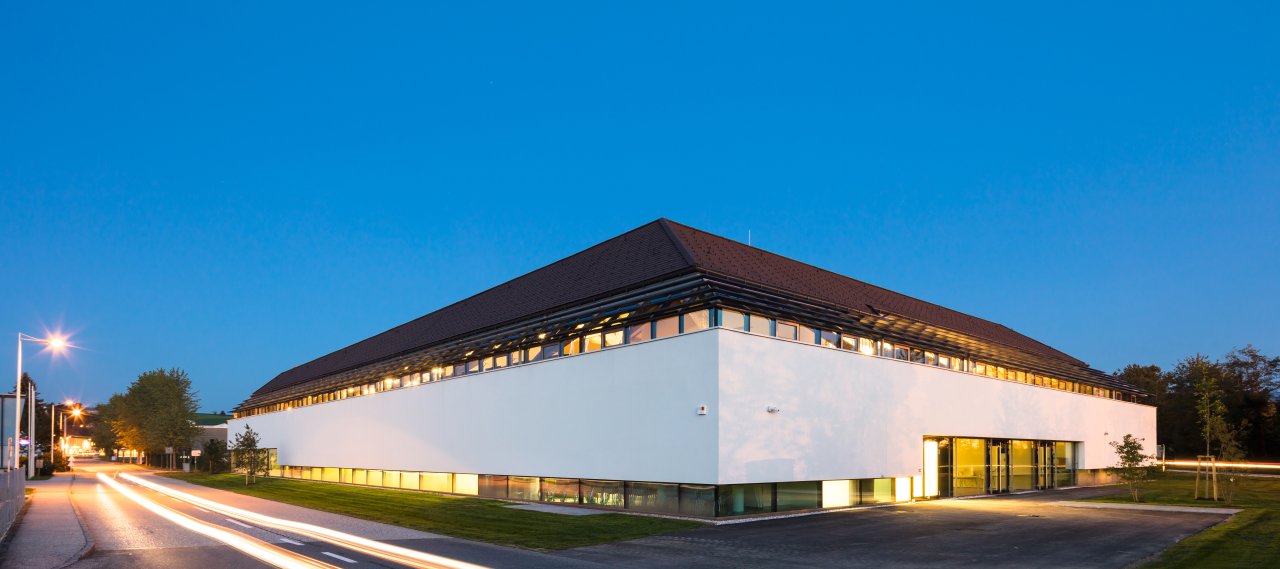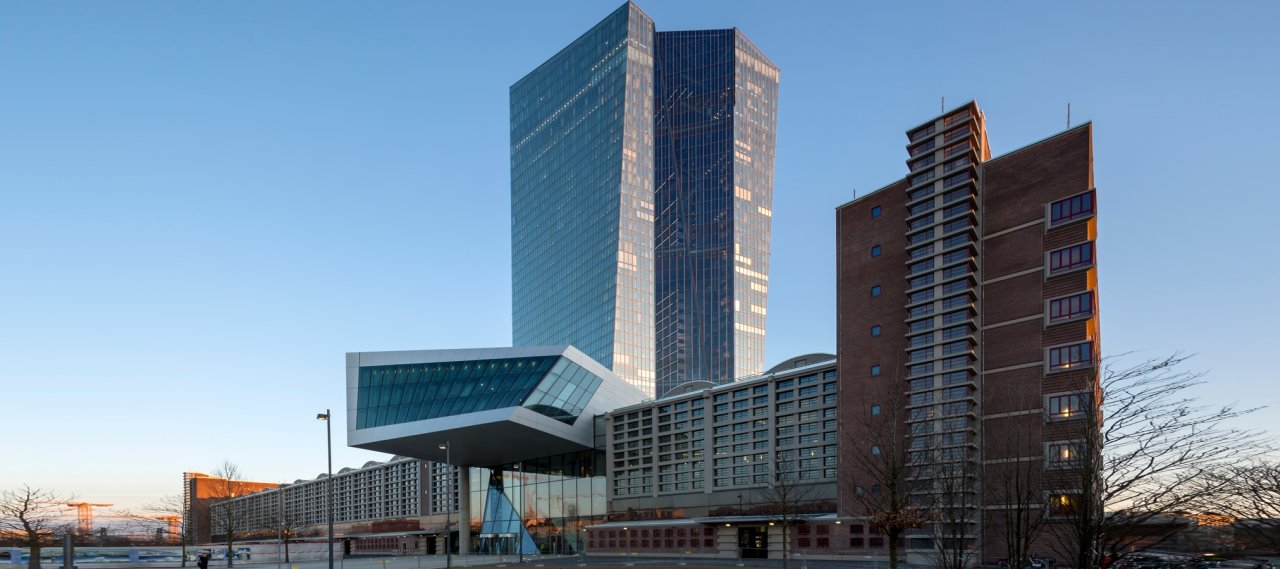
| City, Country | Penzberg, Germany | |
| Year | since 2020 | |
| Client | Roche Diagnostics GmbH | |
| Architect | Nickl & Partner Architekten | |
| Services | Structural Engineering Building Physics |
|
| Facts | GFA: approx. 35,000 m² | |
The new innovative and sustainably designed diagnostics research building at the Roche Biotechnology Centre in Penzberg consists of a laboratory and an office building, which are connected by an atrium. The new building, with six upper floors plus a technical floor and a basement, will provide workplaces for around 800 employees in the future, of which around two-thirds will be laboratory workplaces.
The research complex consists of a reinforced concrete laboratory building and a timber-hybrid office building with timber columns and timber-concrete composite floors. Both components are designed as skeleton constructions with reinforced concrete bracing cores to ensure the most excellent possible flexibility. The jointless basement box is watertight. The foundation is on an elastically bedded floor slab. The atrium is complemented by a steel structure with stairs, bridges, and a steel shed roof.










