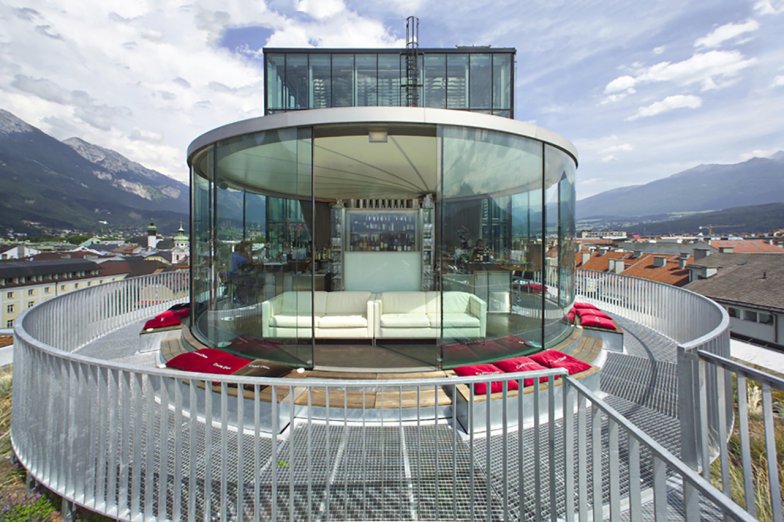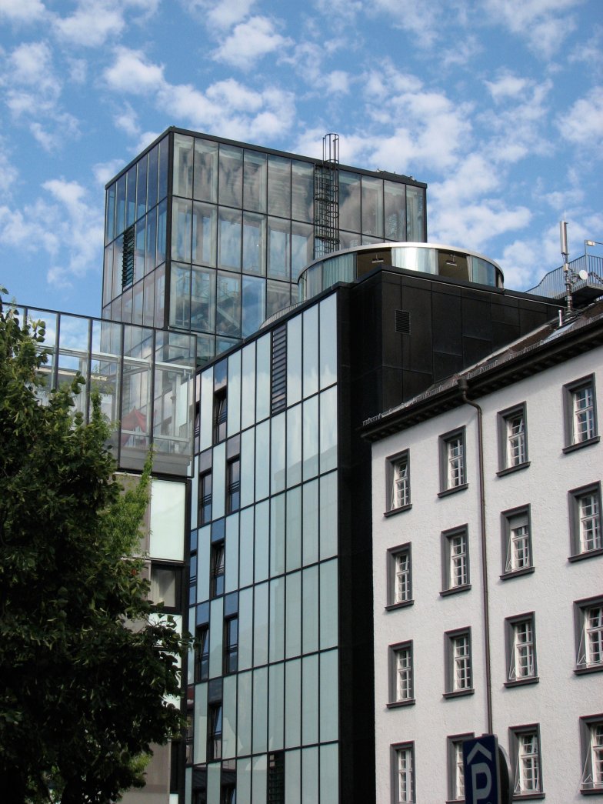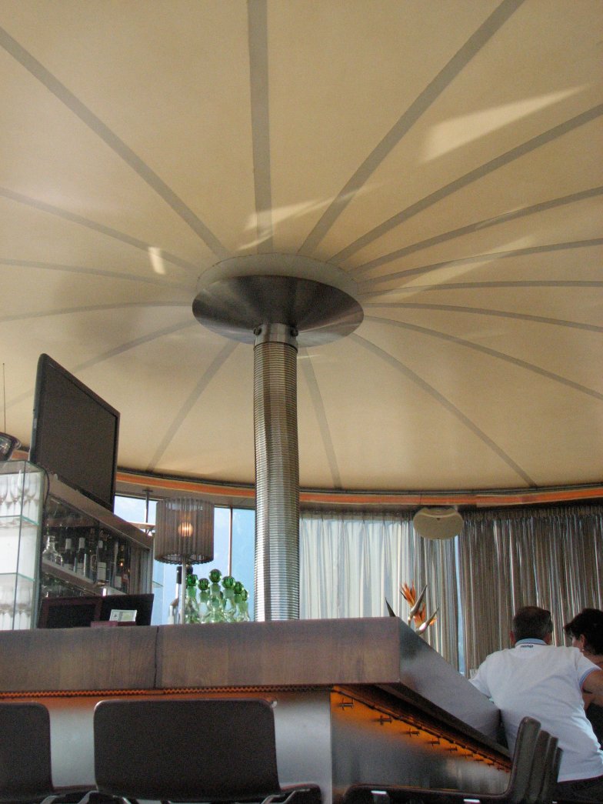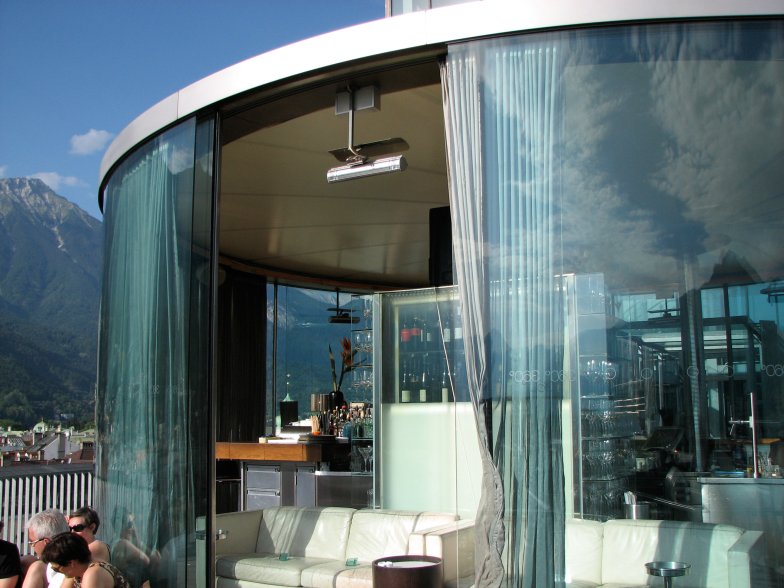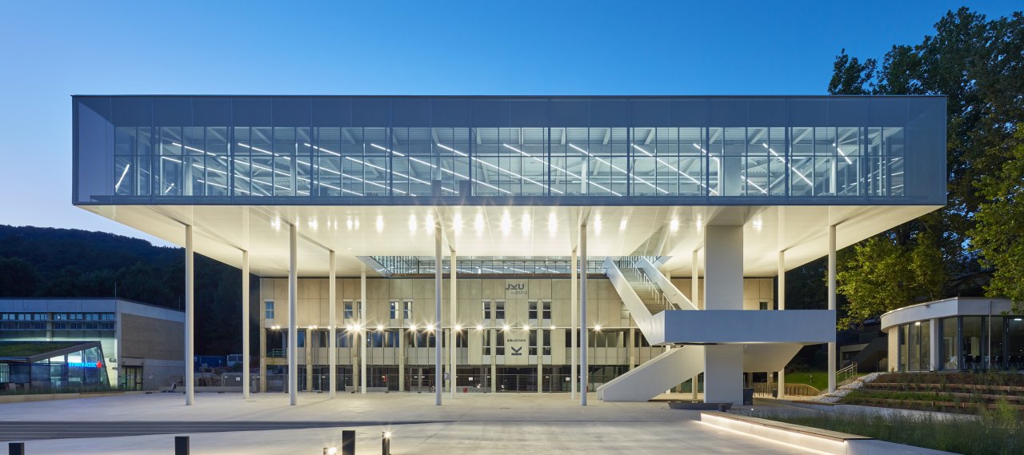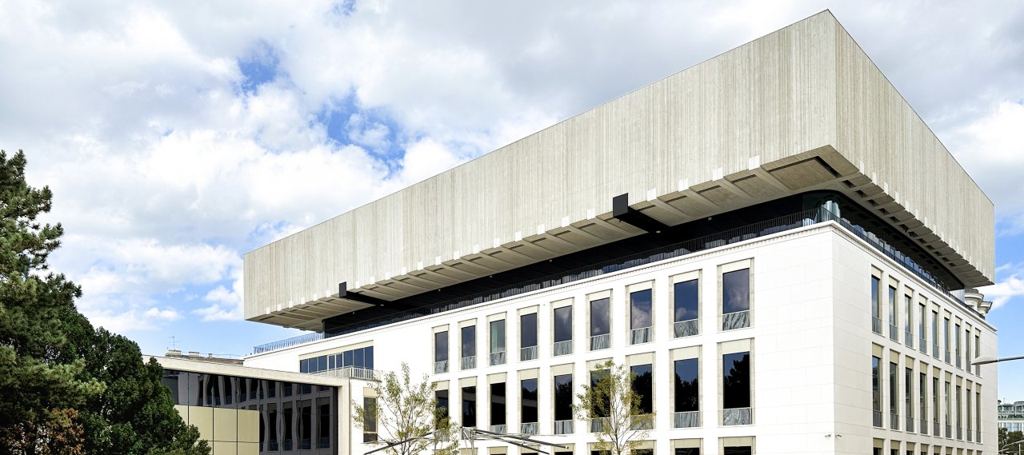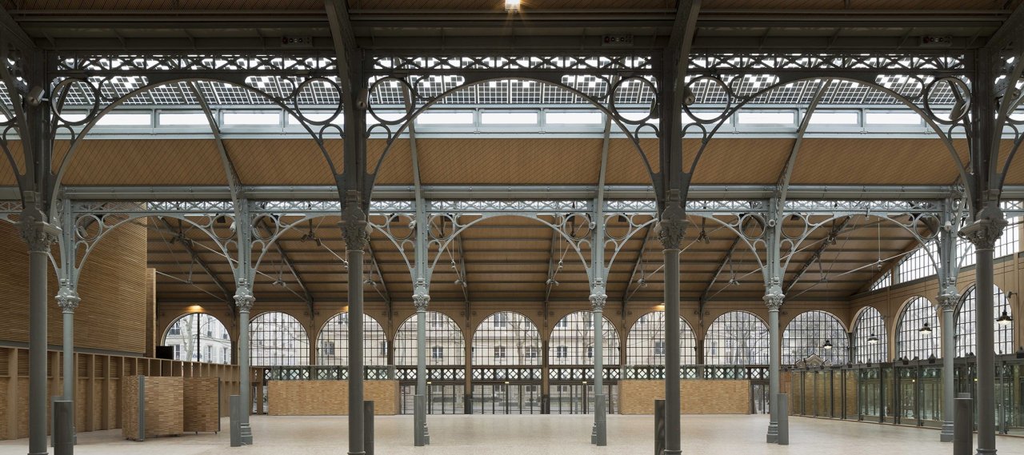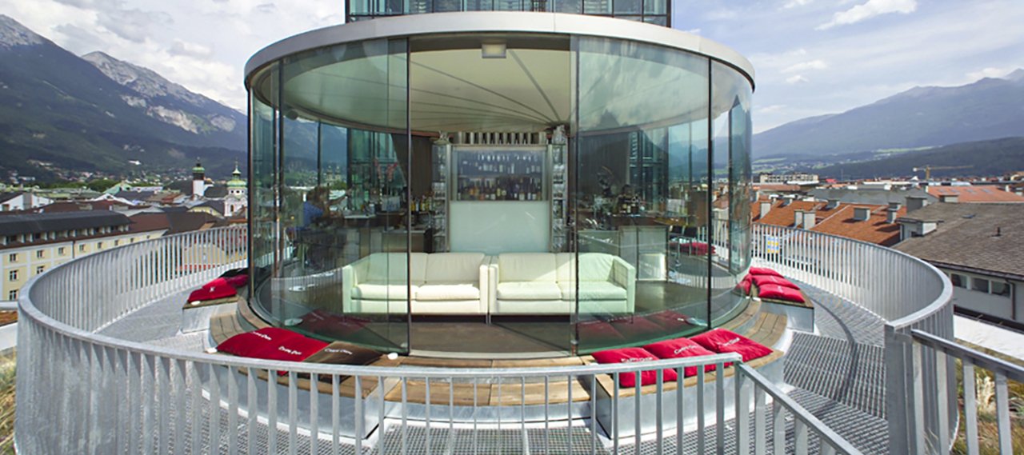
| City, Country | Innsbruck, Austria | |
| Year | 2004–2005 | |
| Client | Municipality of Innsbruck, Austria | |
| Architect | Dominique Perrault Architecture | |
| Services | Structural Engineering Façade Engineering |
|
| Facts | Gross volume: 200 m³ | Useful area: 70 m² | |
The bar is a circular glass pavilion on top of the town hall and the "Rathausgalerien" shopping centre in Innsbruck. Some of the curved glass surfaces can be opended. The outside platform is accessible.
The roof consists of a membrane tensioned by the deep drawing of a point; the walls are formed by load-bearing glass panes curved in the radius of the cylinder. An orthogonal girder grid (grid: 1.8 and 2.0 m) transfers the vertical and horizontal loads from the panes via approx. 0.6 m high individual supports at the nodes of its main girders into the roof slab of the existing building. The pavilion, which lies roughly in the centre of the roof area, is accessed from the east side via an open connecting walkway with a glass roof and balustrade. The grating is only accessible around the pavilion, delimited by railings.
The cylindrical shape of the bar has a diameter of 9,35 m and is 3,60 m high. Its façade is solely made out of glass and offers a panoramic view over the city and the neighbouring hills. Clearly structured building elements characterize the concept of the pavilion. The roof is a membrane clamped into a ring beam and eccentrically tensioned down. Due to the elastic deformation of the material, a funnel shape develops and at its lowest point a drainage opening is arranged. The outer ring beam is designed as a steel box section, which bears on the curved glass façade. At their base the curved glass panels of the façade are clamped into a steel ring that is bolted to a grid of steel girders. The vertical as well as the horizontal load transfer of the whole pavilion is solely achieved by the curved laminated safety glass panels.
