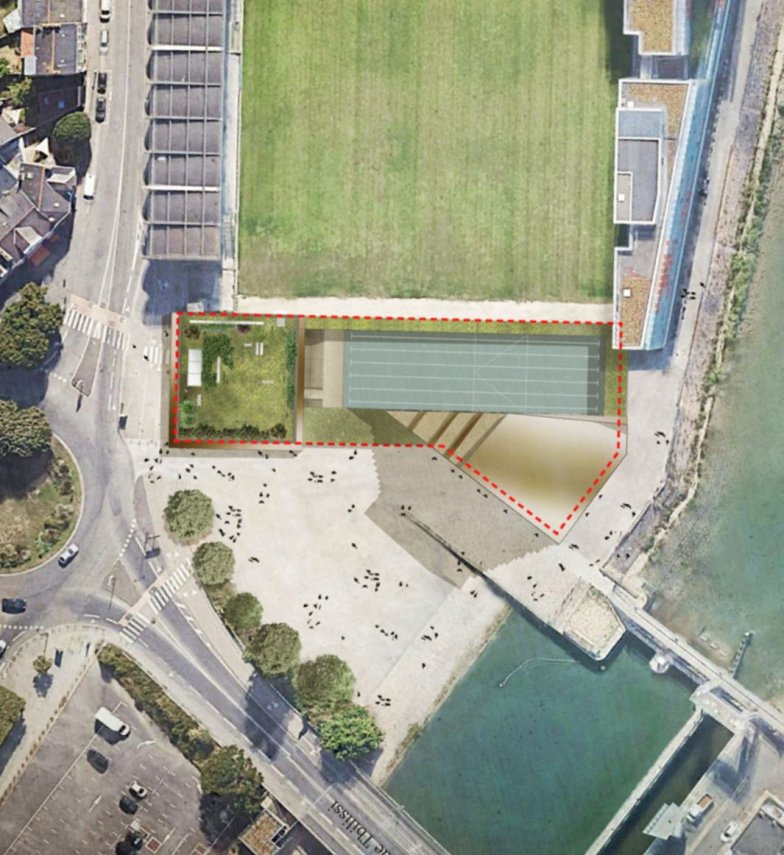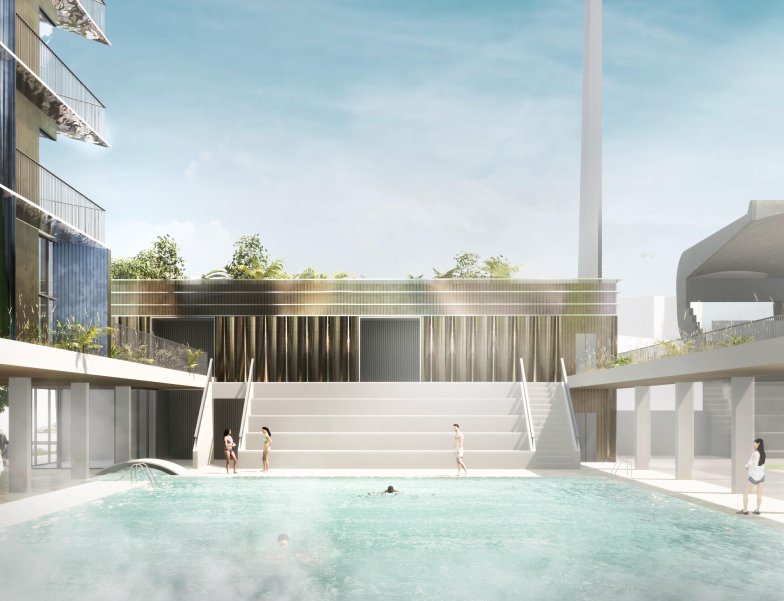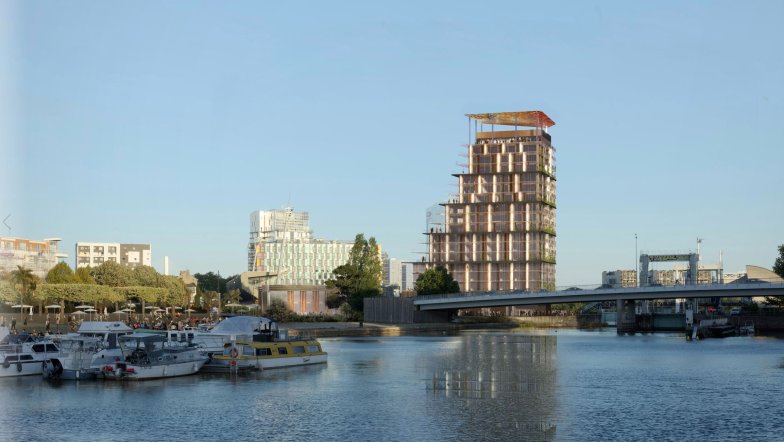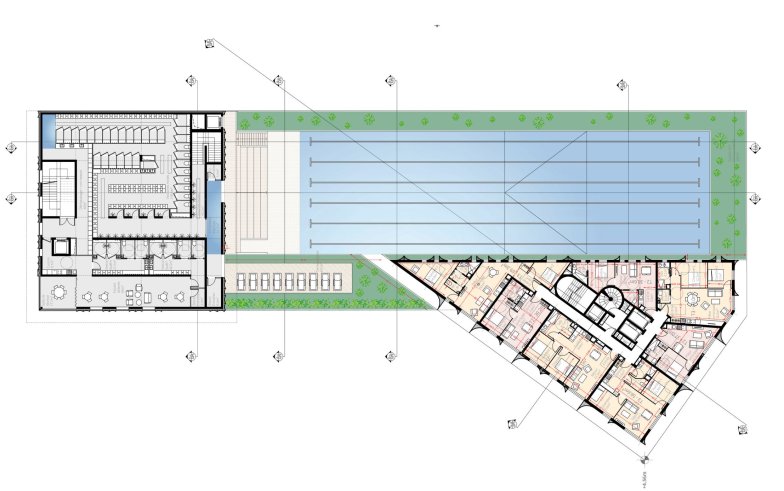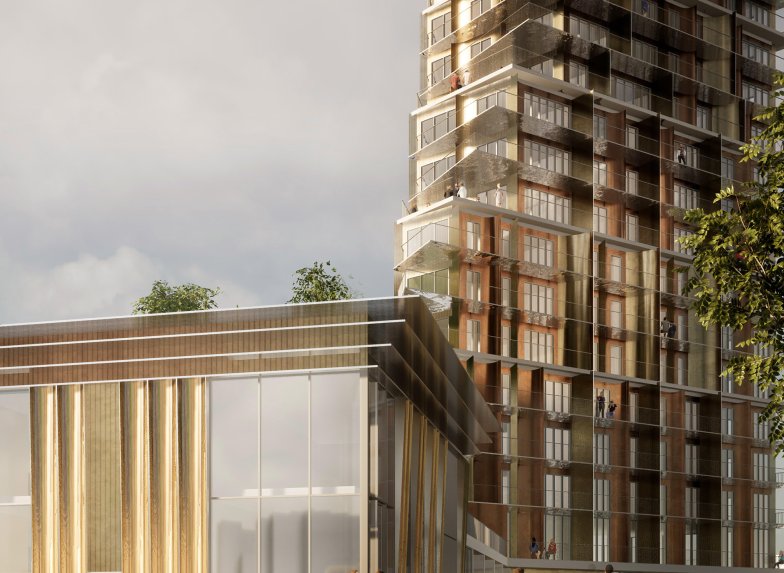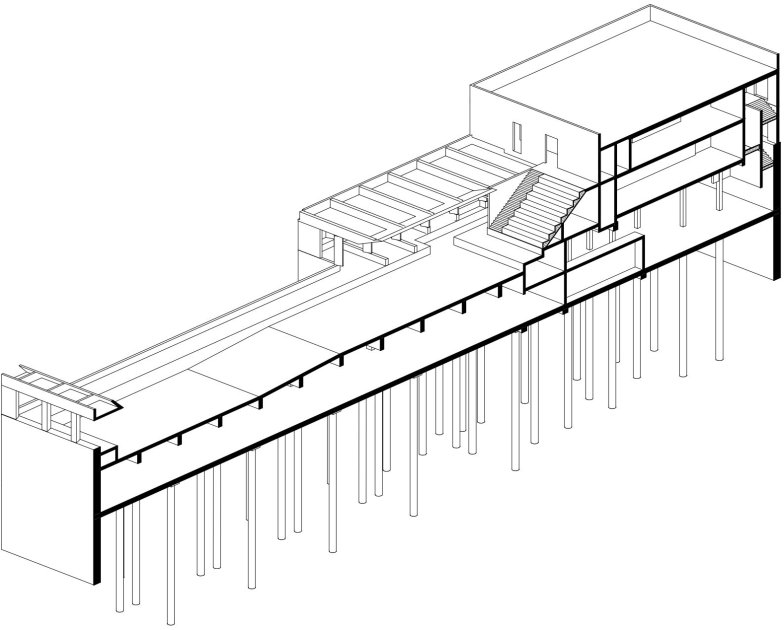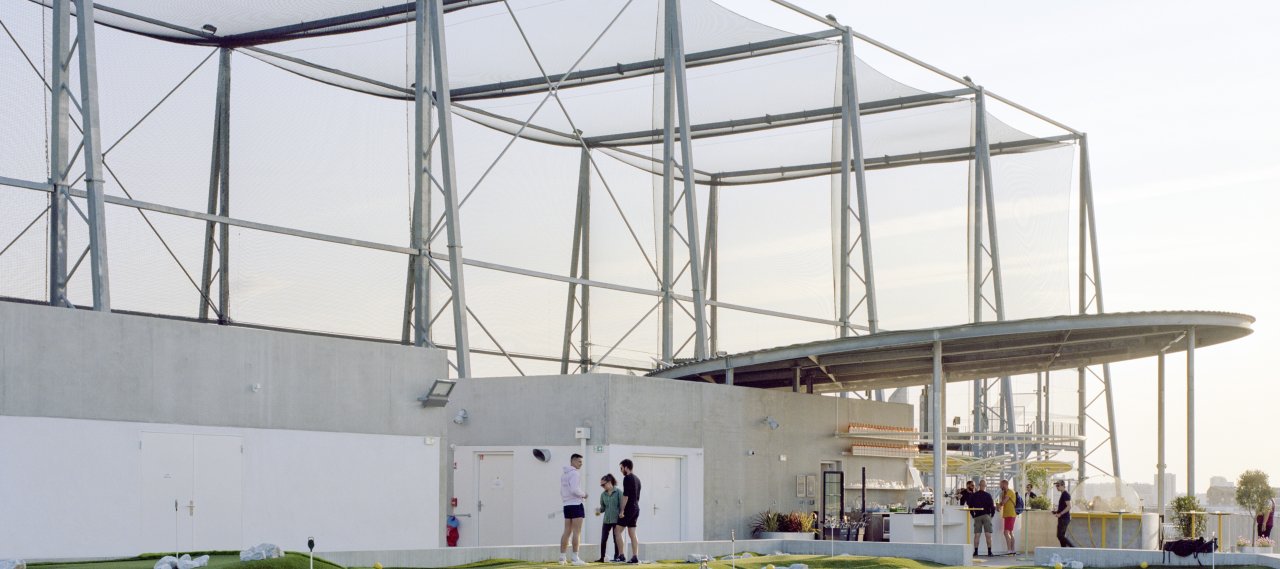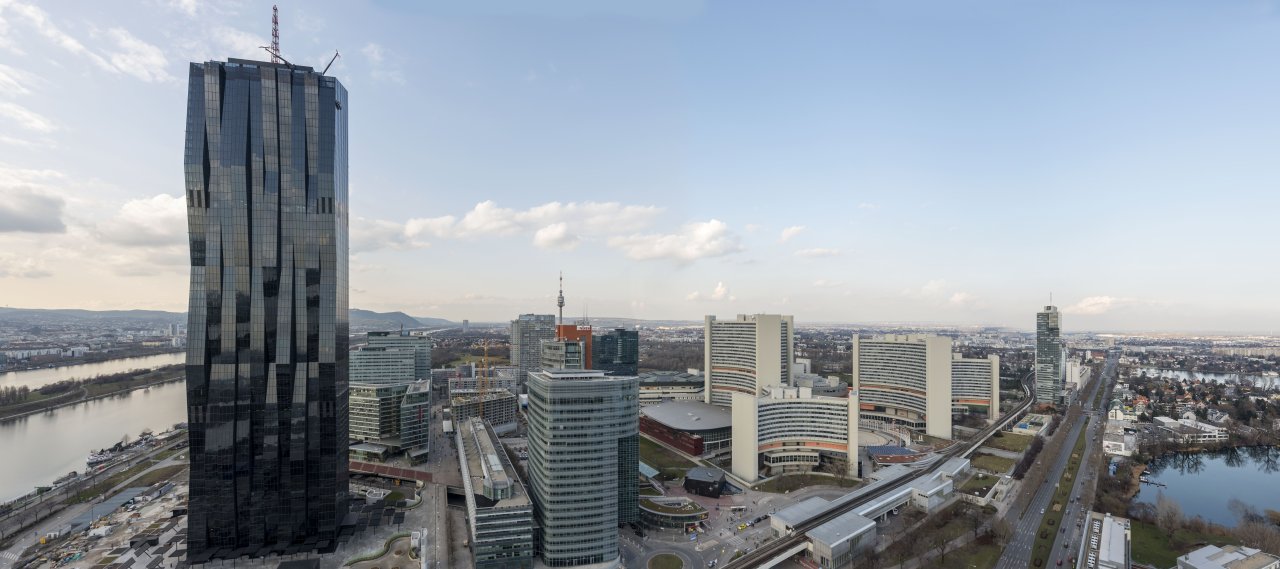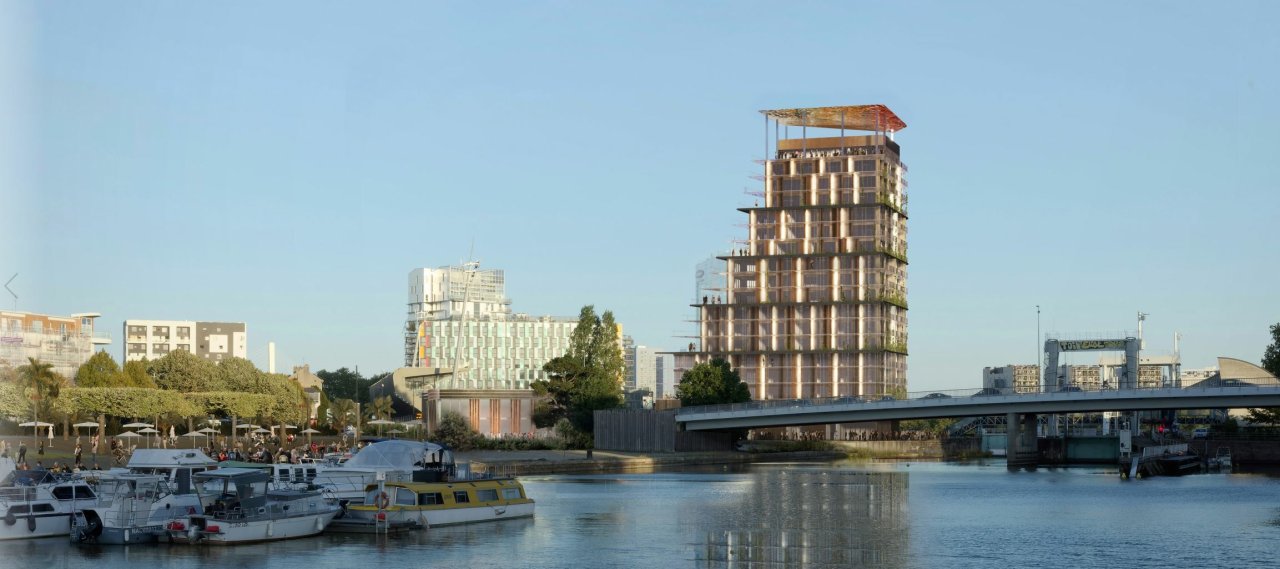
| City, Country | Nantes, France | |
| Year | since 2020 | |
| Client | Groupe Giboire | |
| Architect | Lina Ghotmeh – Architecture | |
| Services | Structural Engineering | |
| Facts | NFA: 8,628 m² | |
The îlot Saupin project is located in the centre of Nantes, in the Malakoff district and close to the SNCF railway station. It is part of the Euronantes Gare urban development project. As such, it is being developed in collaboration with Nantes Métropole and urban planners Atelier Ruelle. The project comprises two distinct entities: a housing tower and a Nordic pool.
The 17-storey, 60-metre-high tower is located at the south-western tip of the plot, and includes residential and commercial spaces, as well as a rooftop bar. The façades are composed of a column-beam system, internal walls and a floor, both in reinforced concrete. The project's façades are made up of prefabricated curved elements that give the Tower a sinuous rhythm. These curves, like the rest of the unglazed façade, are clad in 15 cm wide galvanised steel cassettes. Protruding balconies run the full length of the alignment, right up to the property line. The balconies disappear on the east facade, to preserve and protect the swimming pool below.
Our mission focuses on the outdoor Nordic pool, which is 50 metres long and 15 metres wide. It is surrounded by 470 m² of mineral decking, an outdoor tier on the ground floor and 156 m² of planted decking.
