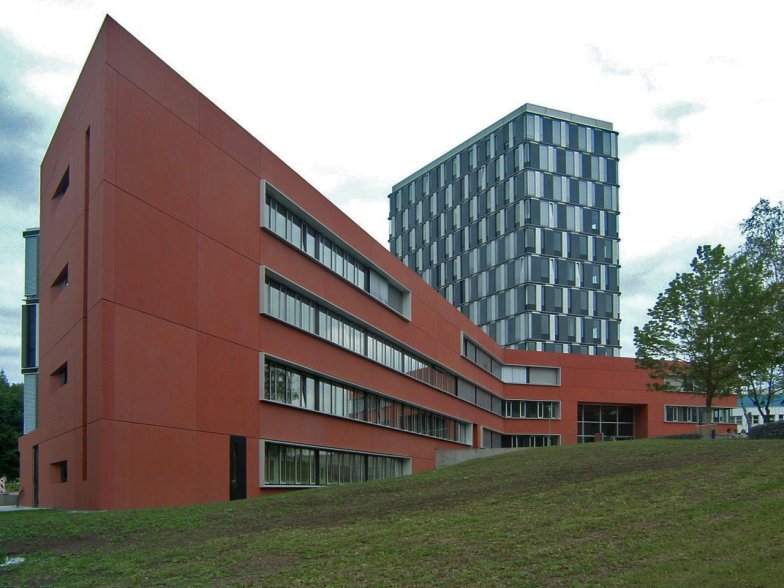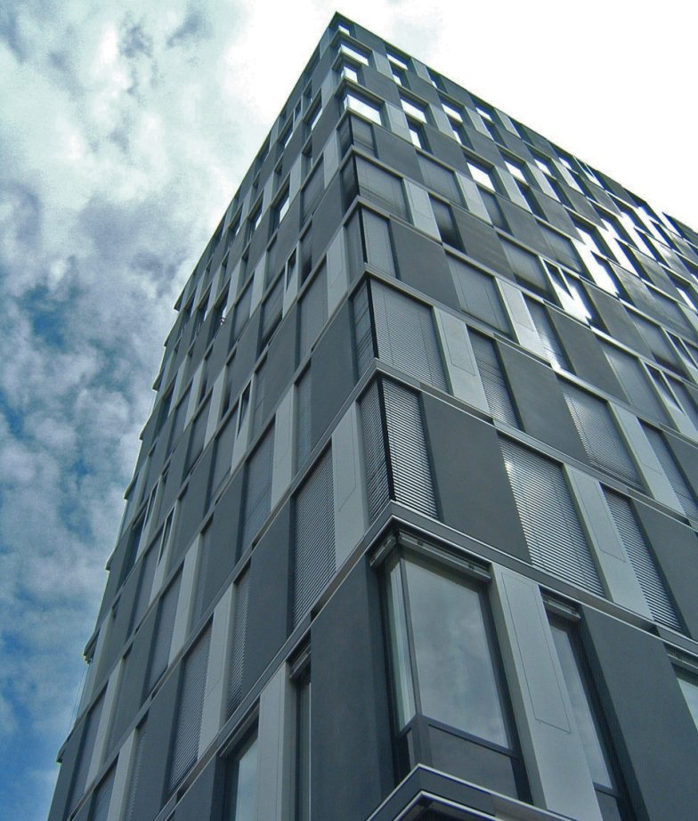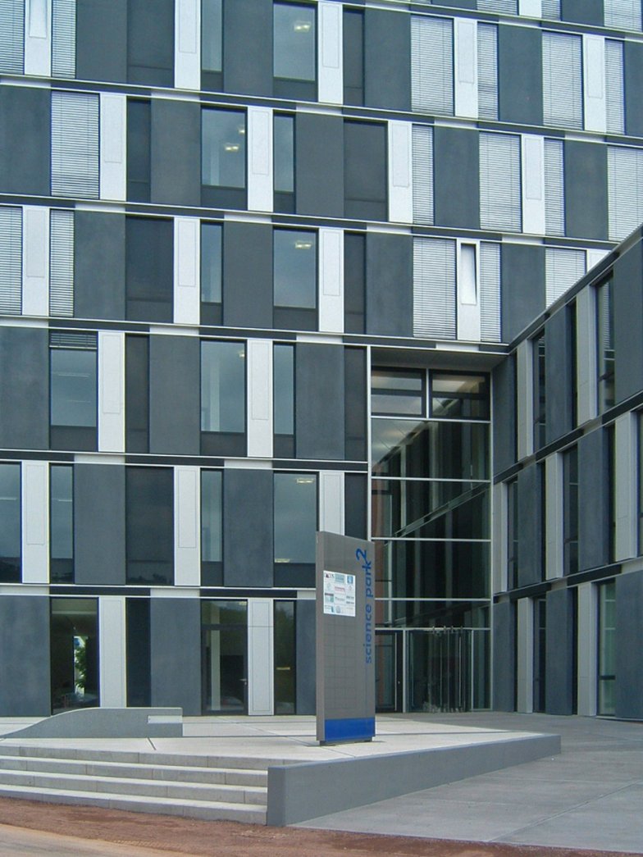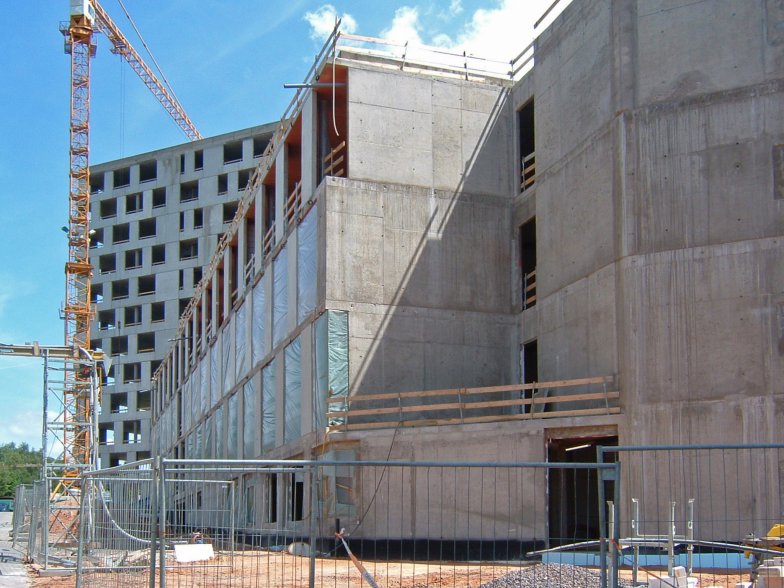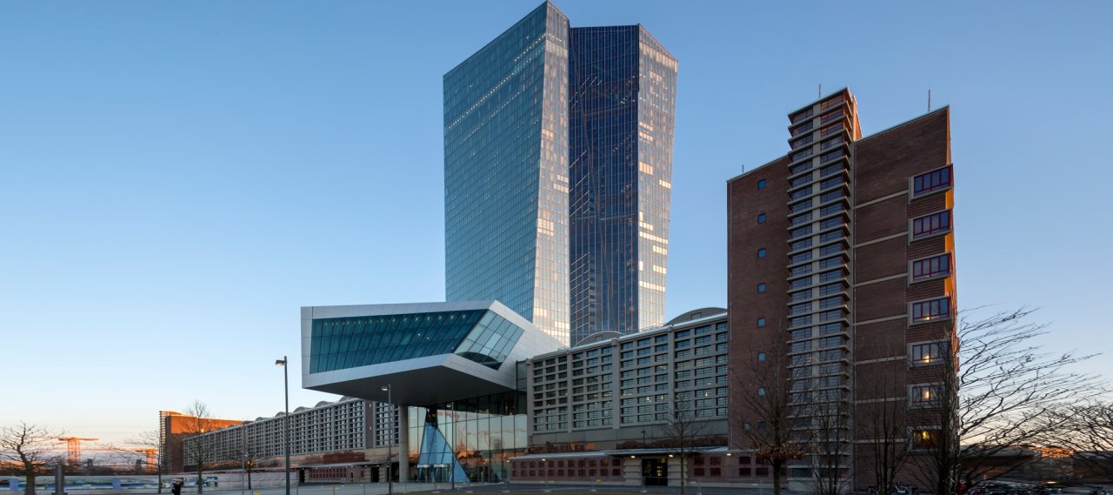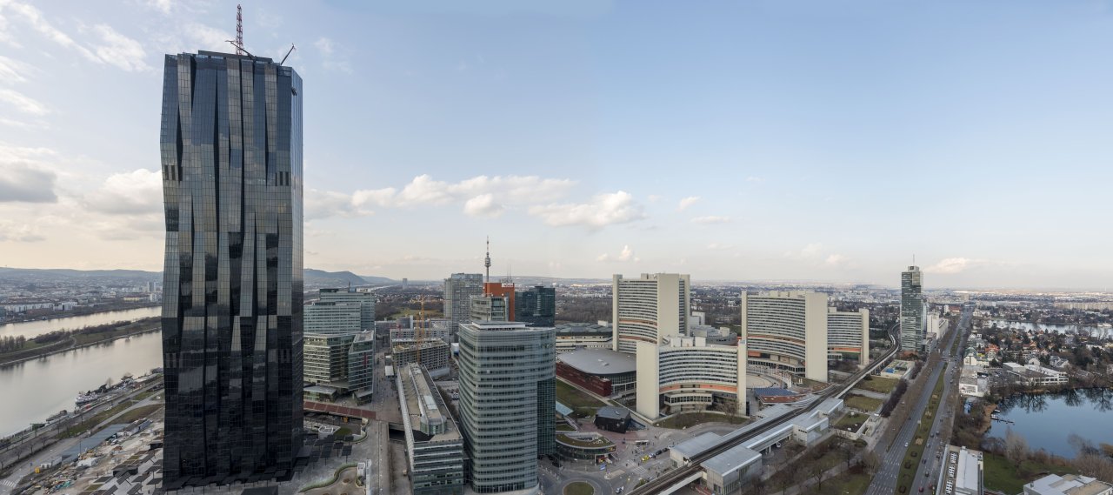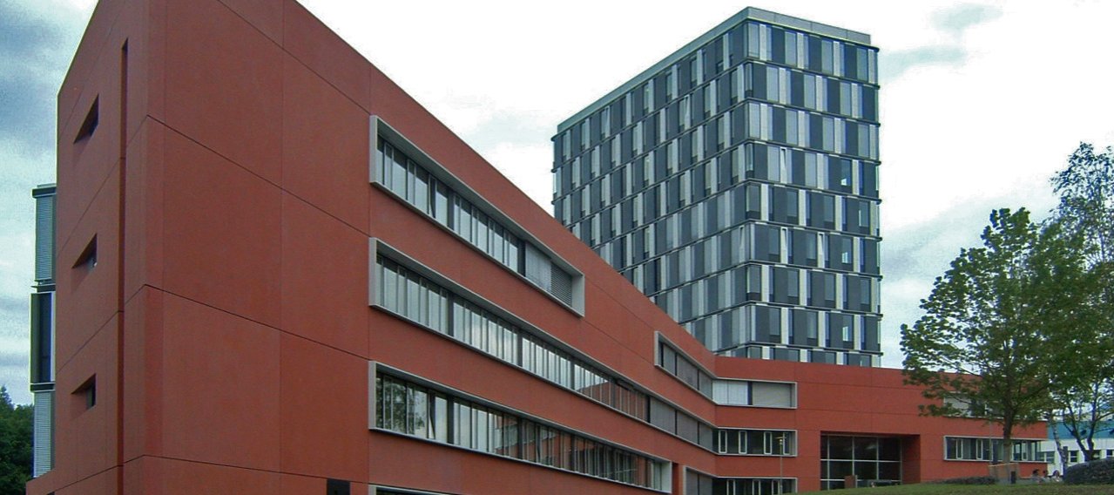
© B+G
| City, Country | Saarbrücken, Germany | |
| Year | 2003–2005 | |
| Client | Science Park Saar | |
| Architect | KSP Engel | |
| Services | Structural Engineering | |
| Facts | GFA: 11,000 m² | Surface area administration: 4,400 m² | Surface area laboratories: 1,400 m² | |
In June 2005 the new Science Park 2 was opened on the University campus of Saarland after only one and a half years construction.
With 4,400 m² office space, 1,400 m² laboratory space and 700 m² storage space the new building offers space for more than 35 businesses with up to 450 highly qualified jobs. It consists of a linear three-storey building block, which is accompanied by a 12-storey office tower situated on top. This dominance marks, with the "high points" of the university, the spatial extension and offers an outstanding view of the campus and the surrounding woodland.
High-Rise
Office
