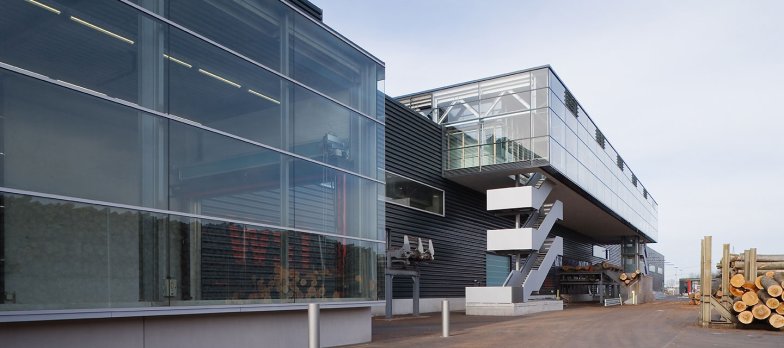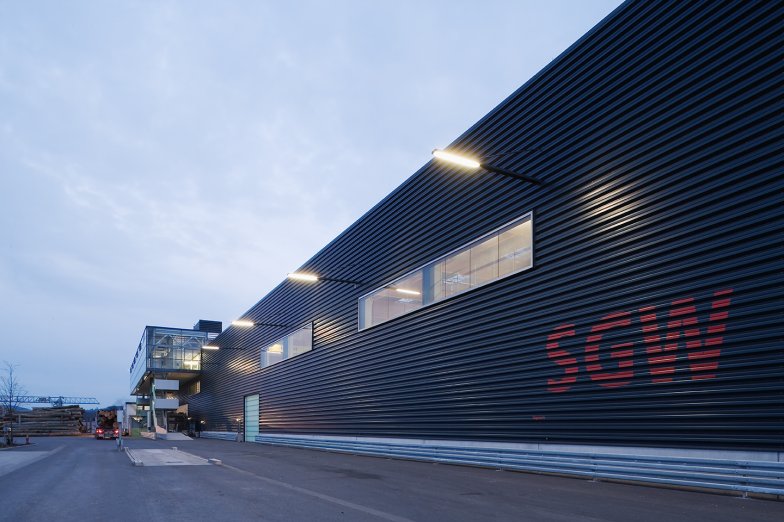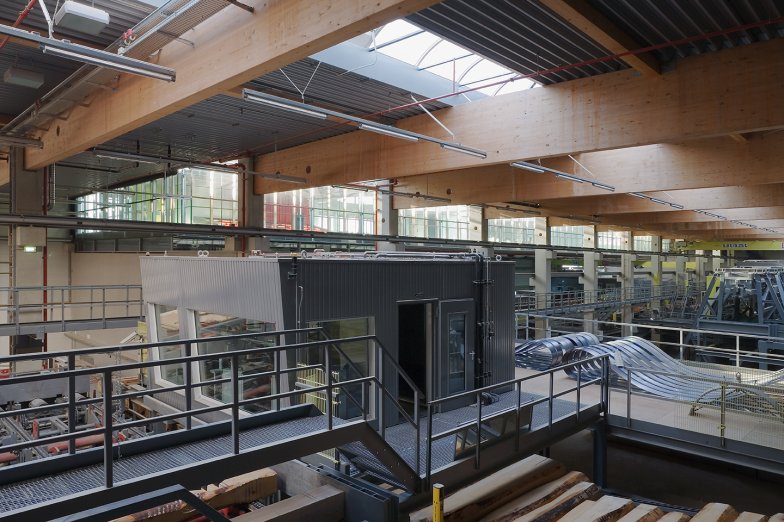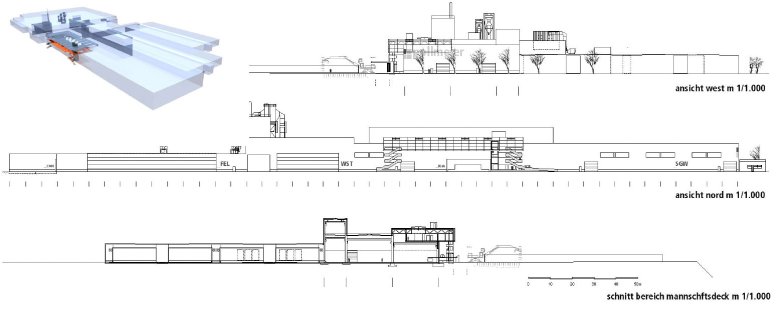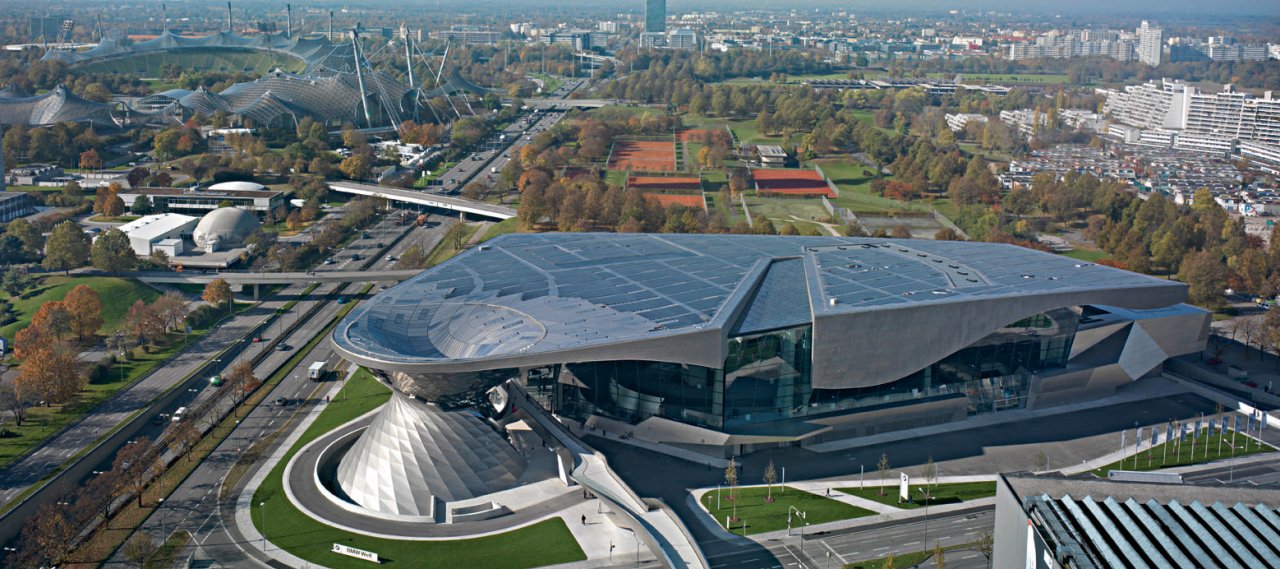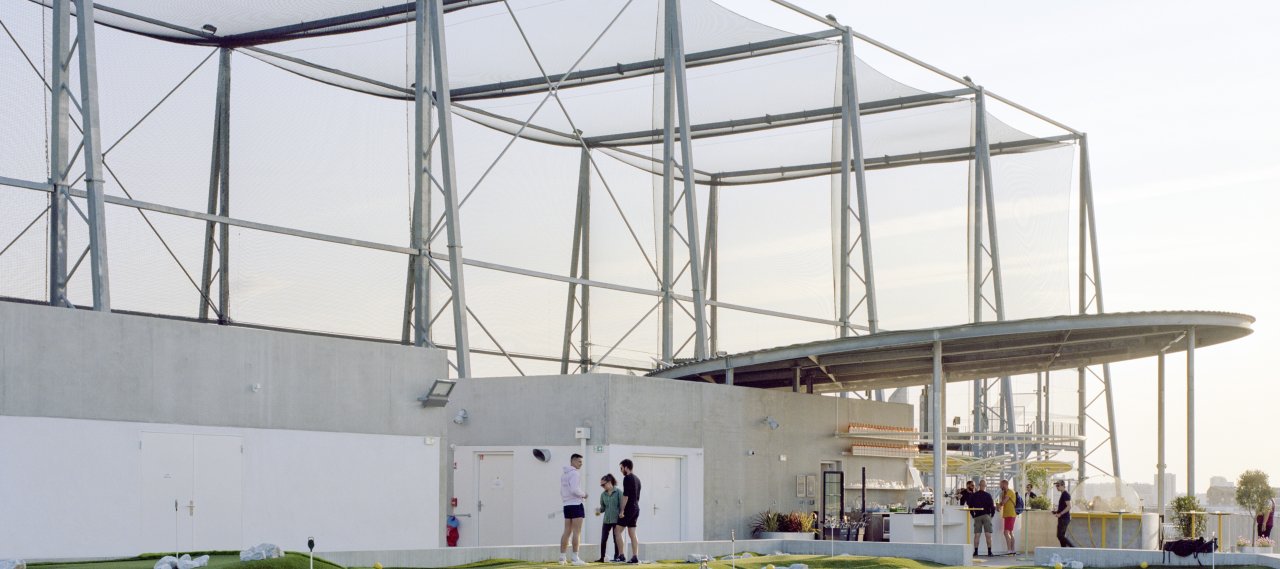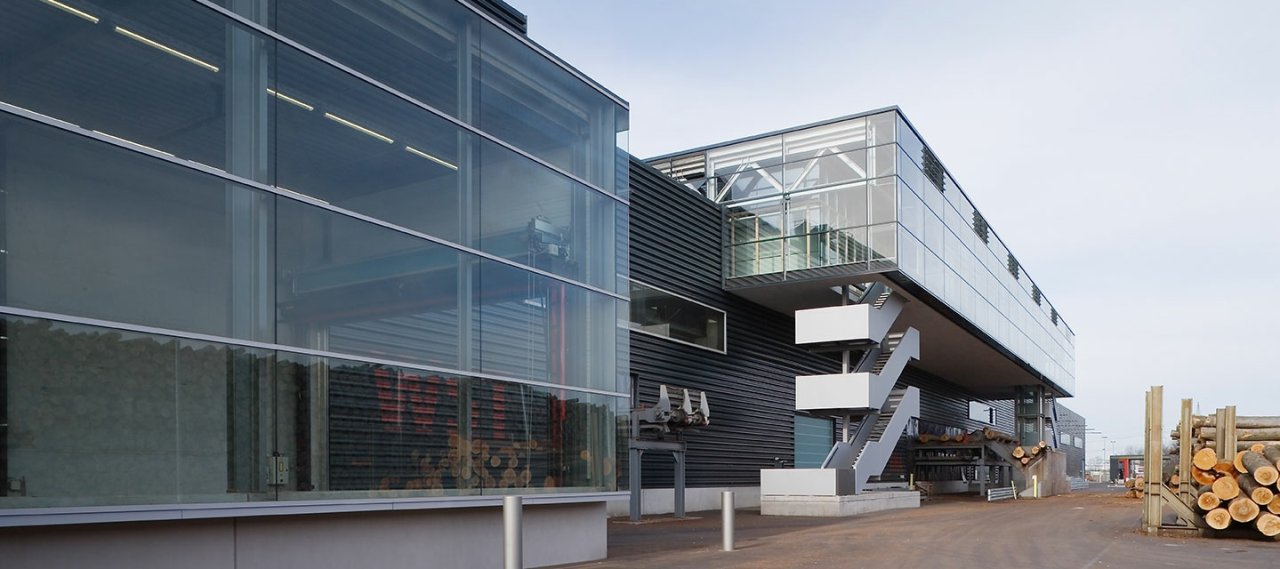
© Thomas Eicken
| City, Country | Aschaffenburg, Germany | |
| Year | 2005–2008 | |
| Client | Pollmeier | |
| Architect | cornelsen+seelinger | |
| Services | Structural Engineering | |
| Facts | GFA: 45,000 m² | Gross volume: 320,000 m³ | |
The prefabricated construction of the hardwood sawmill building includes an area of 100,000 m². Amid the production site there is a suspended intermediate level with cafeteria, exhibition and office space together with rooms for social functions. The office and administration area is a steel structure with roof trusses carrying and transferring all loads.
The construction was prefabricated. The office and administration area is a steel construction, where all loads are carried across the framework supports arranged in the roof level.
Commercial
Industrial
