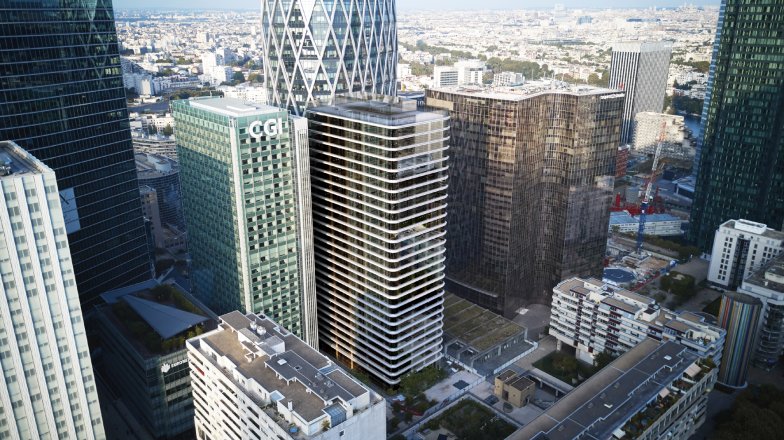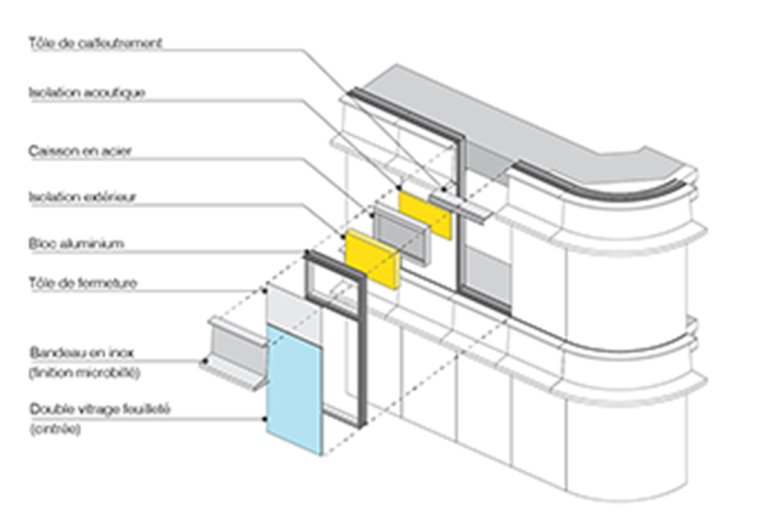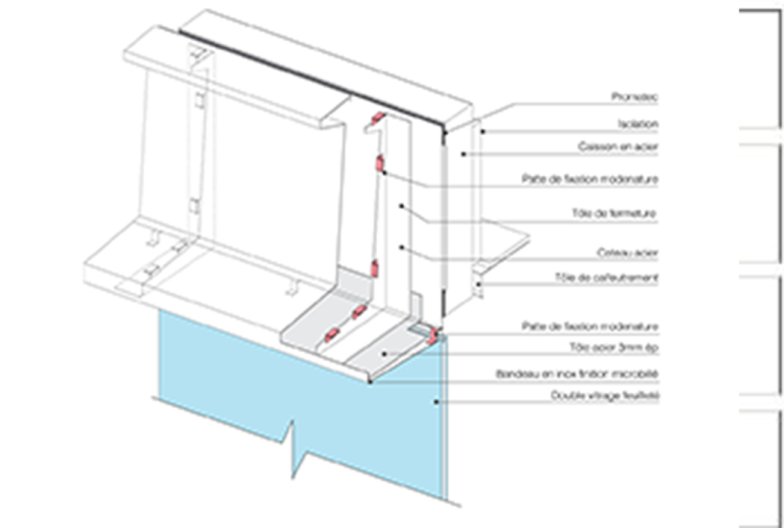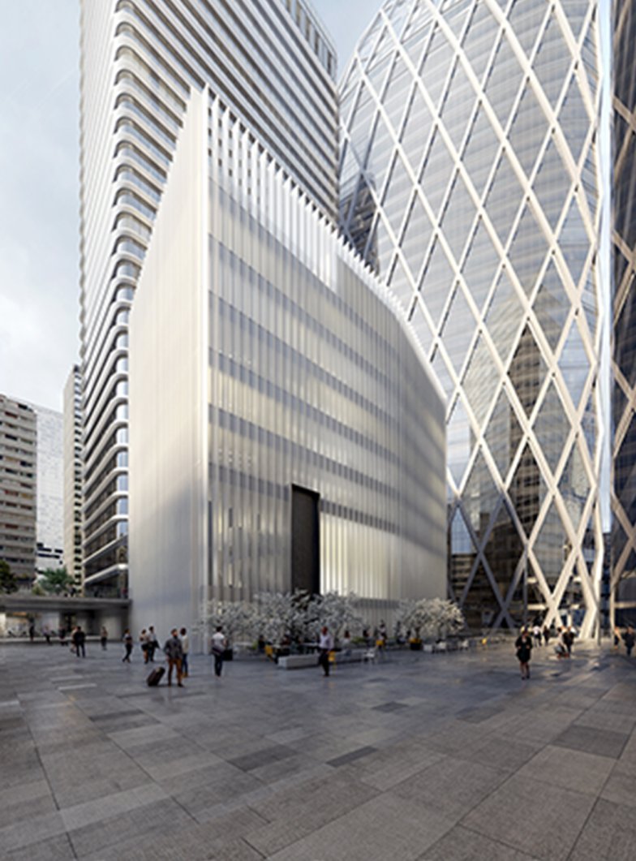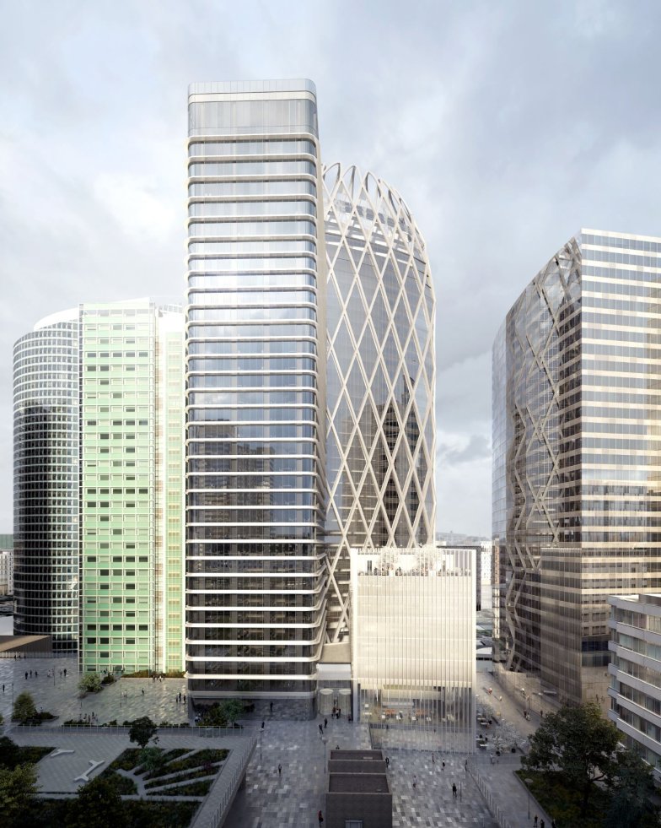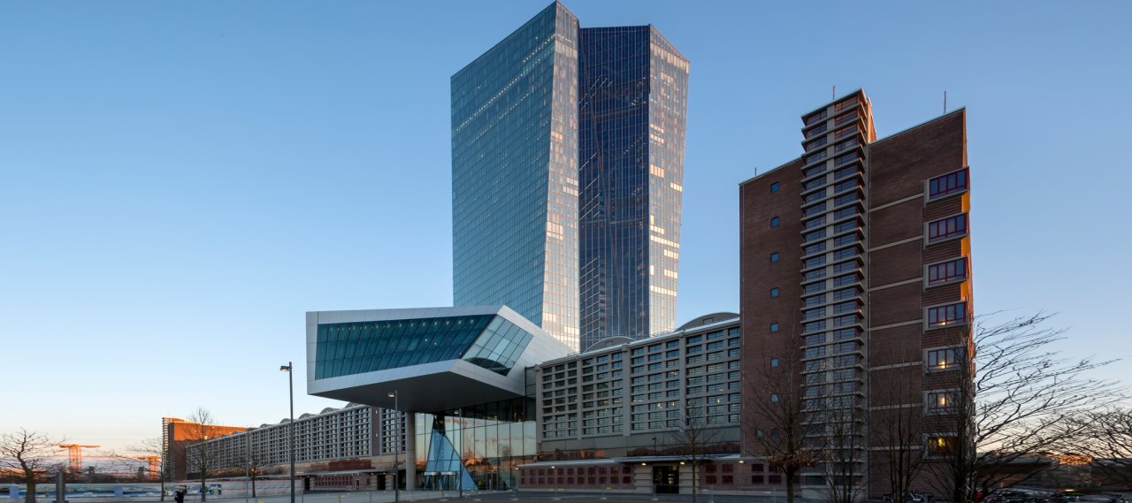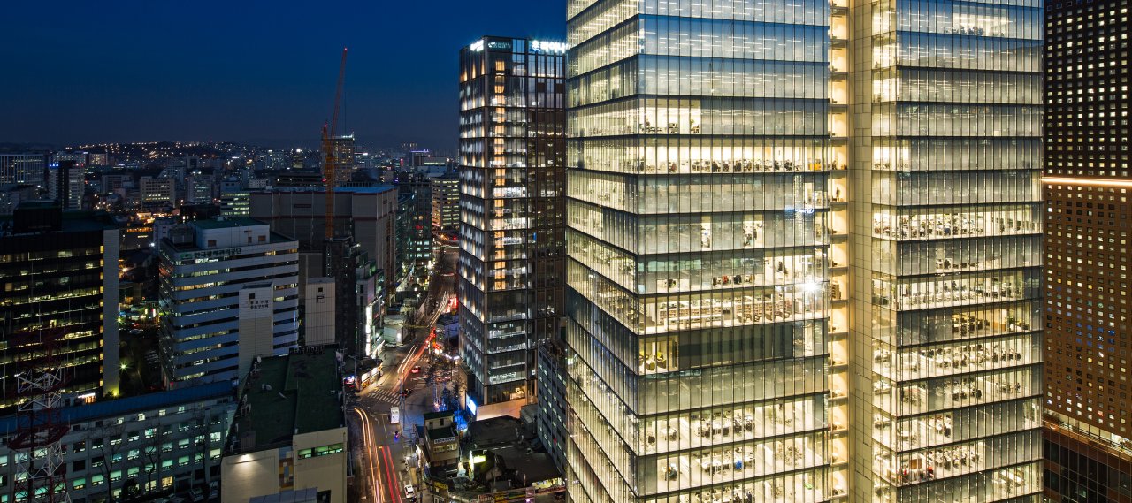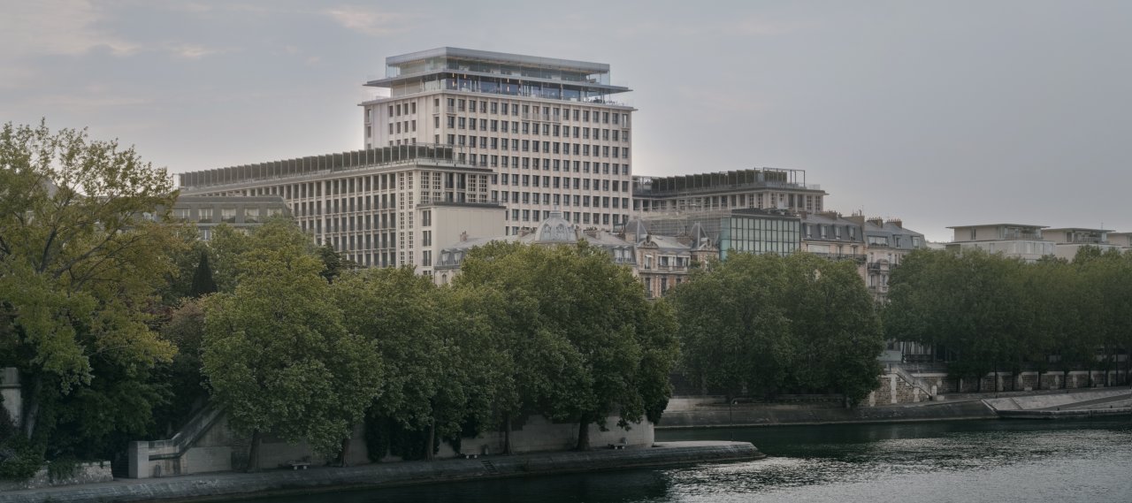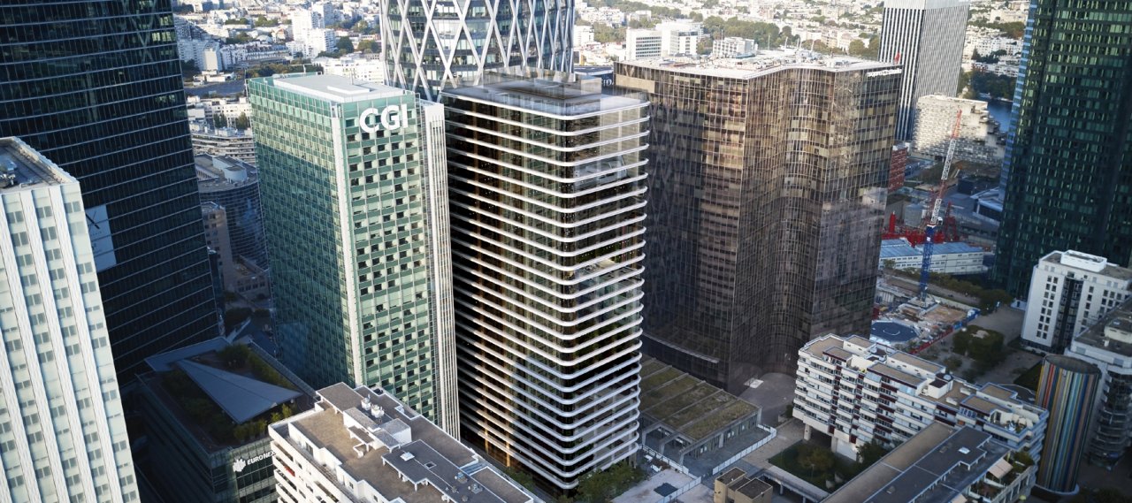
© SNC AER 2 / L’Autre Image / Viguier / Sisto Studios
| City, Country | Paris, France | |
| Year | 2017–2023 | |
| Client | Aermont | |
| Architect | Sisto Studios, Viguier architecture urbanisme paysage | |
| Services | Façade Engineering | |
| Facts | NFA: 39,000 m² | Certificate: HQE, BREEAM, International Well Building Institute, Wired Score | Façade surface (total): 20,375 m² | Façade surface (pavilion): 3,700 m² | Façade surface (tower): 15,000 m² | |
The Aurore project is located on Place des Reflets in the La Défense business district of Courbevoie. Its restructuring is developed along the following 3 axes: the transformation of the Aurore tower, a 10-storey pavilion classified as a high-rise building and the construction of a large hall.
The facades of the tower and the pavilion are mainly composed of aluminium frames, except for the ground floor, with its curtain walls with grilles. The floors of the tower are emphasised by horizontal metal modenatures. Its entrance is marked by a marquee, whose horizontal cut-out continues the overall design. Finally, the pavilion is surrounded by vertical silk-screened glass slats.
Façade Engineering
High-Rise
Office
Glass
