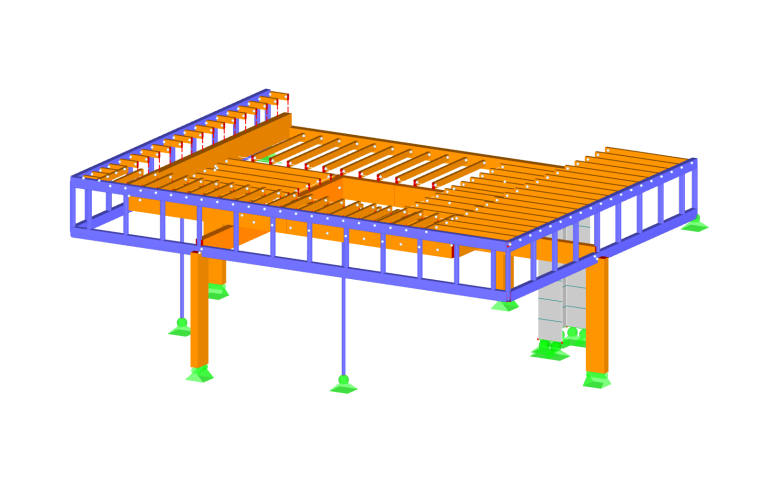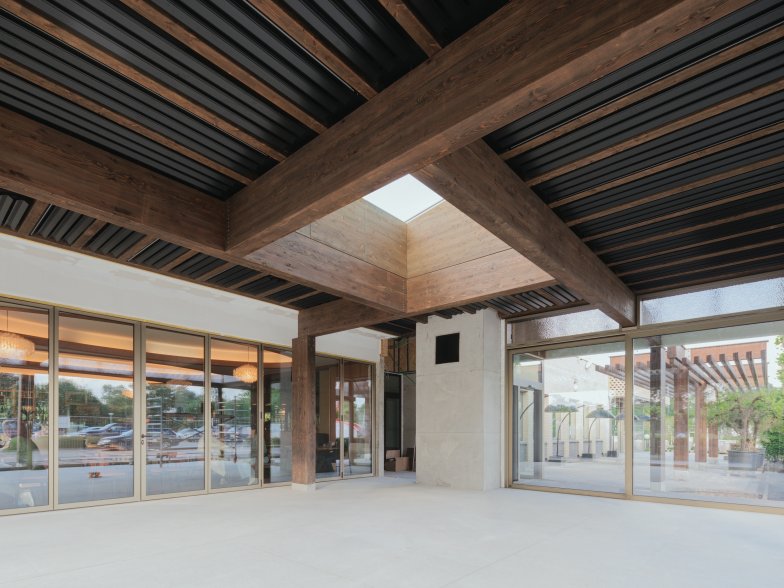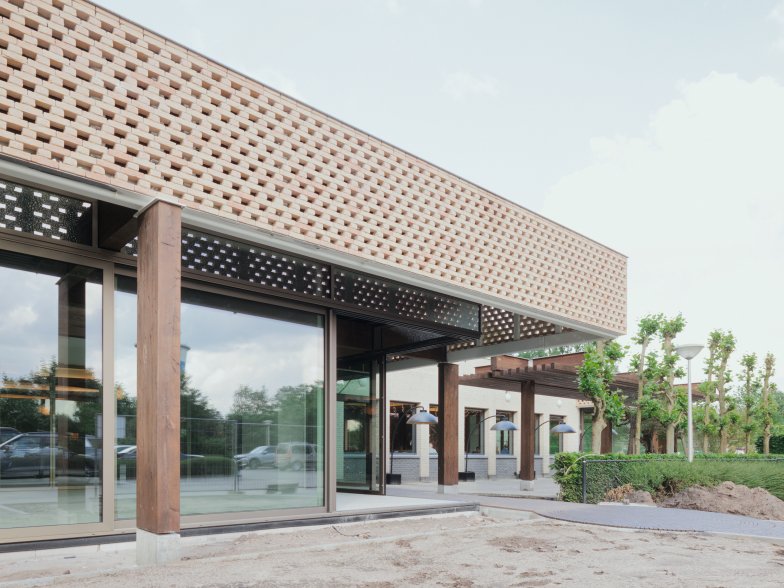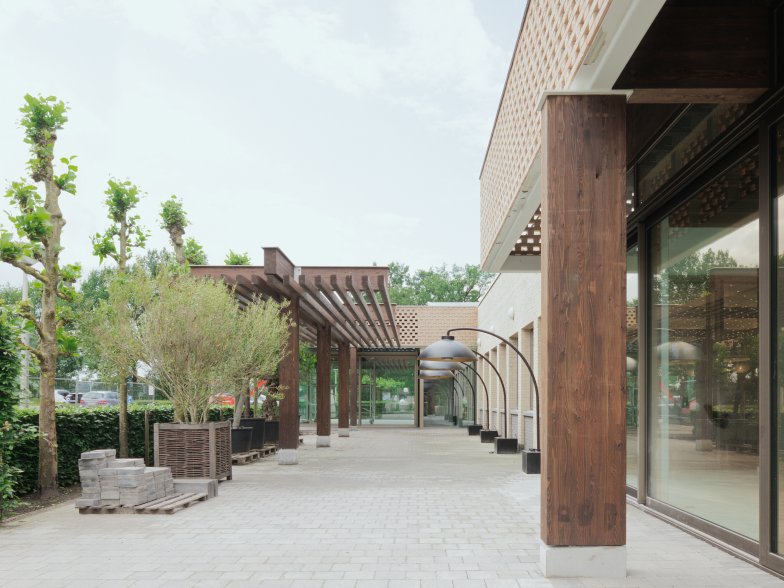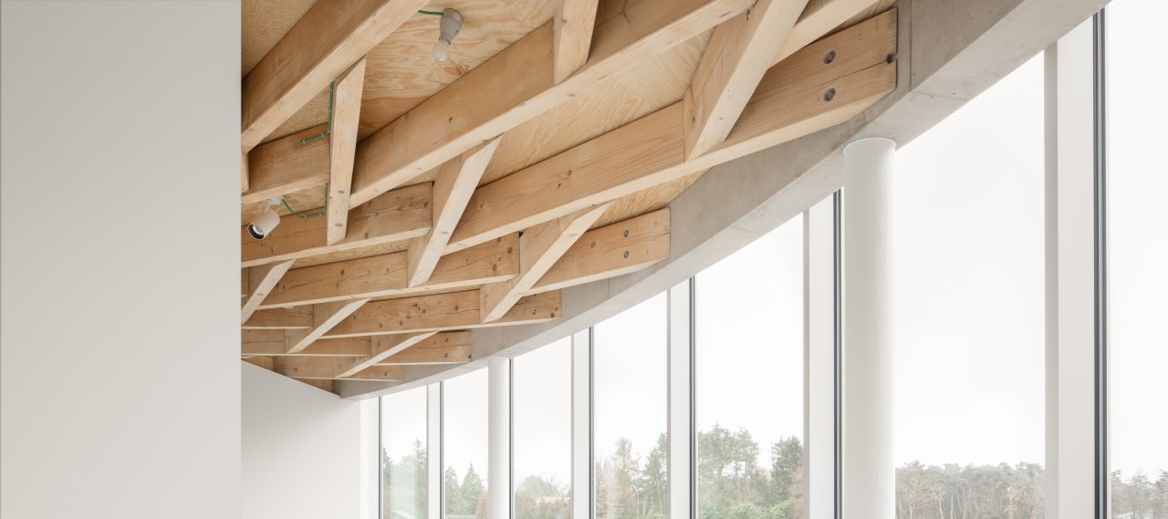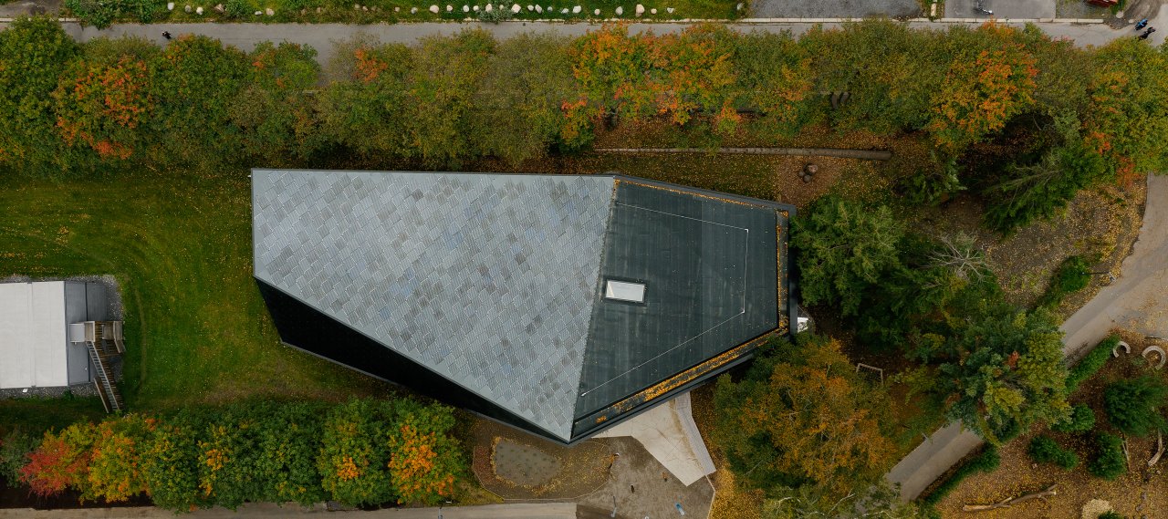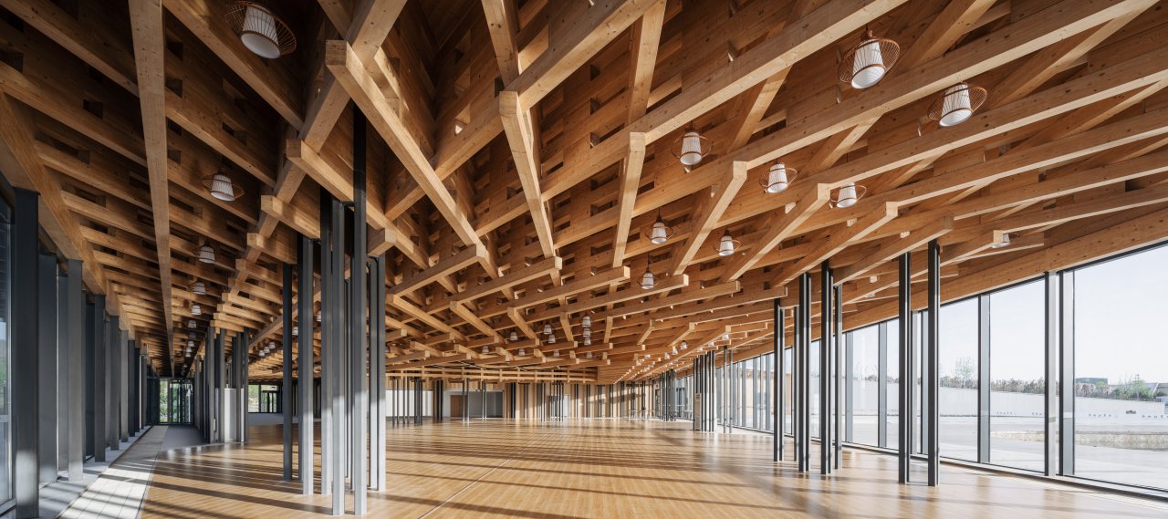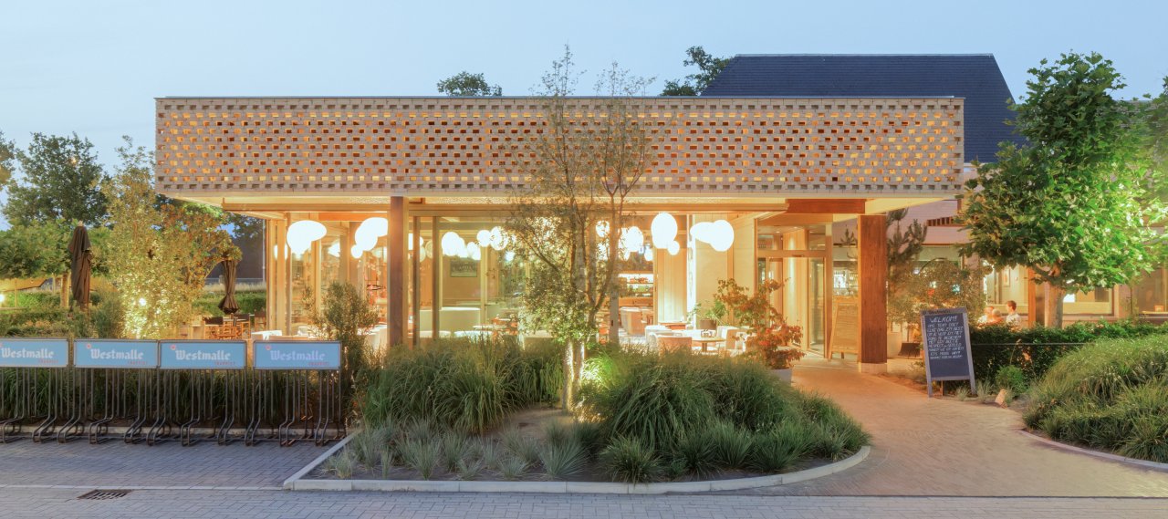
© Pieter Rabijns
| City, Country | Westmalle, Belgium | |
| Year | 2021–2024 | |
| Client | Café Trappisten Westmalle | |
| Architect | LAVA | |
| Services | Structural Engineering | |
| Facts | ||
| Awards | Belgian Timber Construction Awards 2024, 1st prize | |
The project, designed by LAVA architecten, features a circular, innovative wooden structure. This recognition highlights the sustainable and architectural ingenuity behind the café's expansion.
The timber structure of the Café Trappisten Westmalle expansion is a standout feature, with a reciprocal design inspired by mill blades. This design allows for a large free span with minimal columns, saving material and creating an elegant aesthetic. At the heart of this structure is an oculus, a large skylight that floods the space with natural light, enhancing the overall atmosphere.
Structural Engineering
Hall & Roof
Extension
Timber
