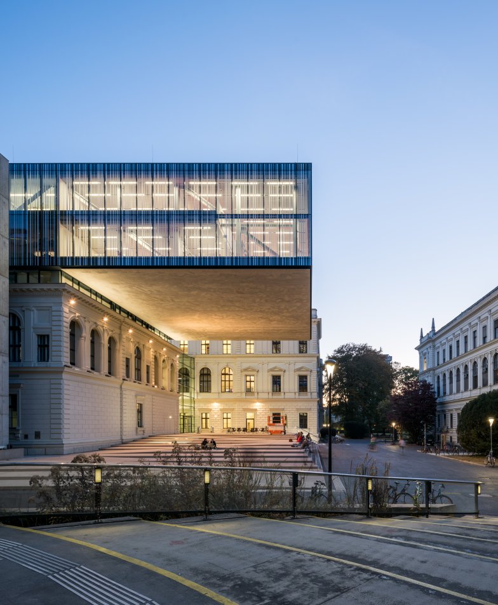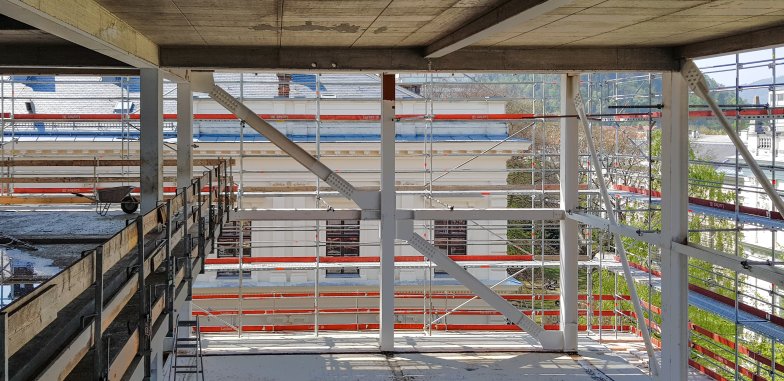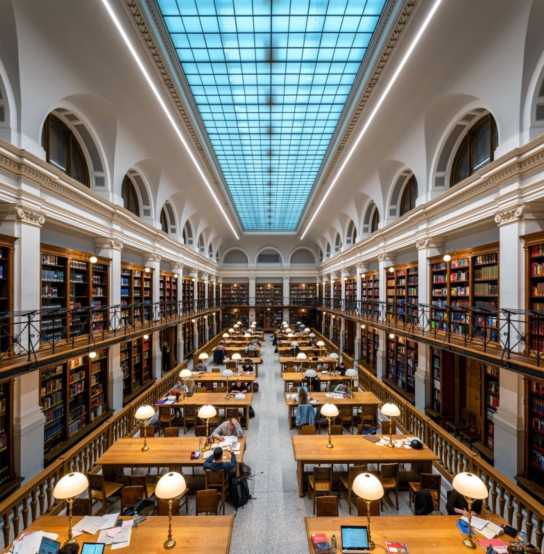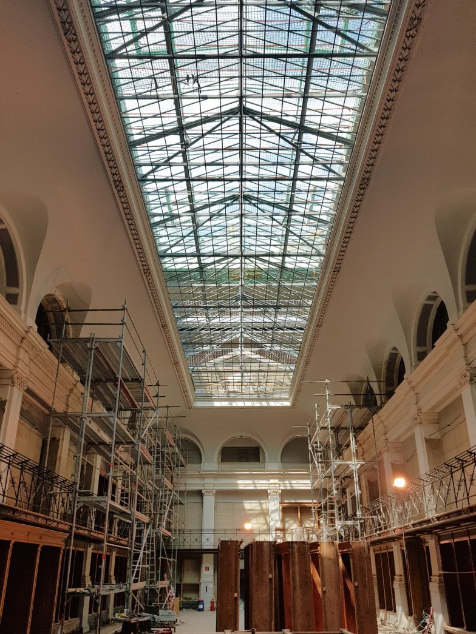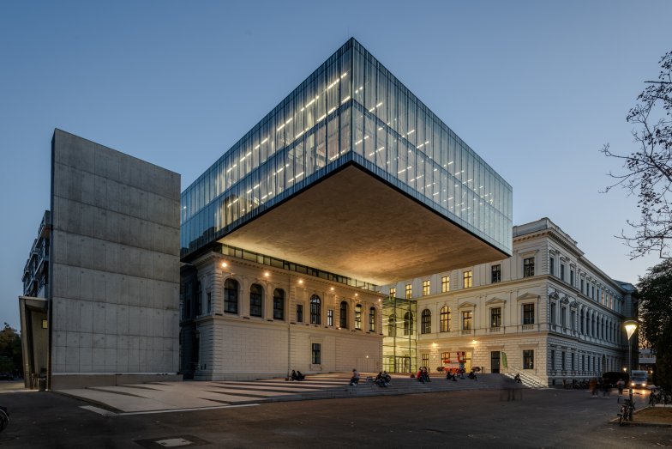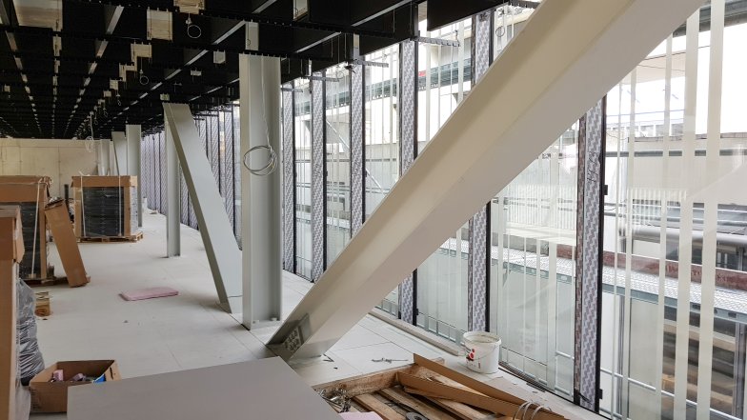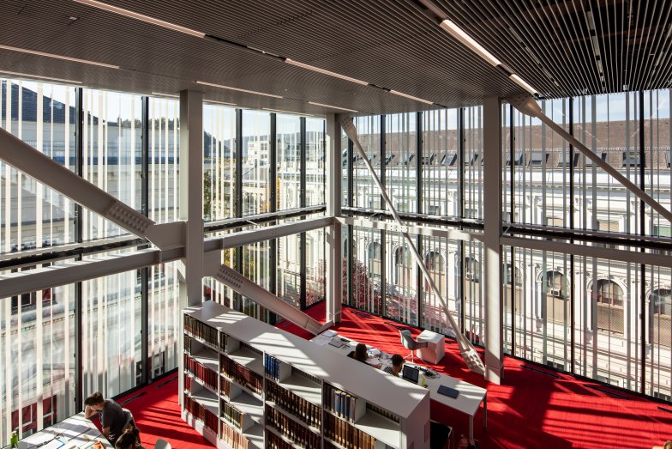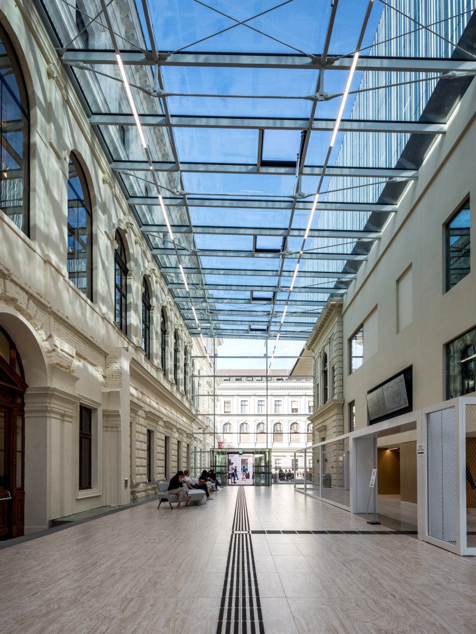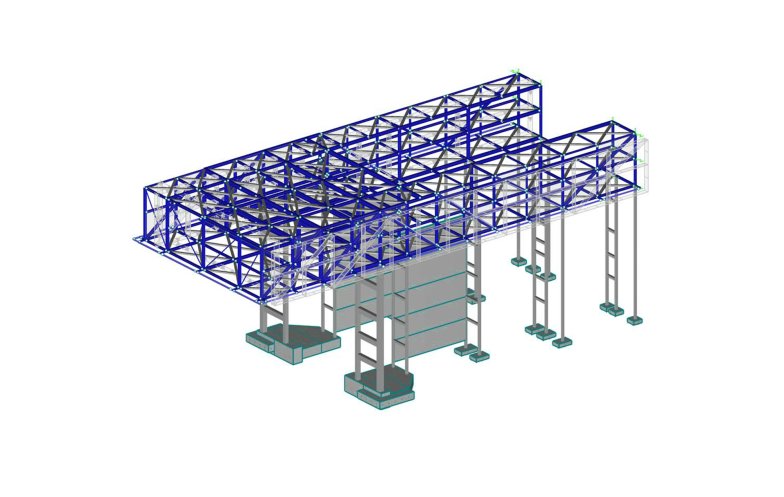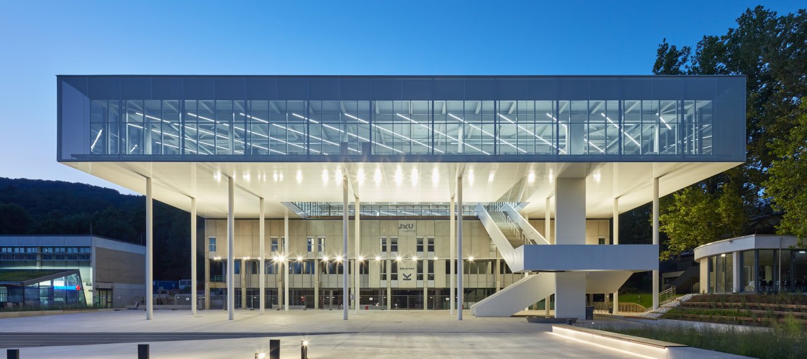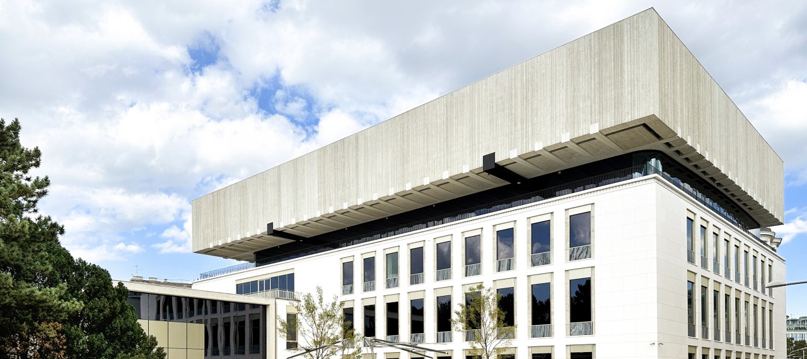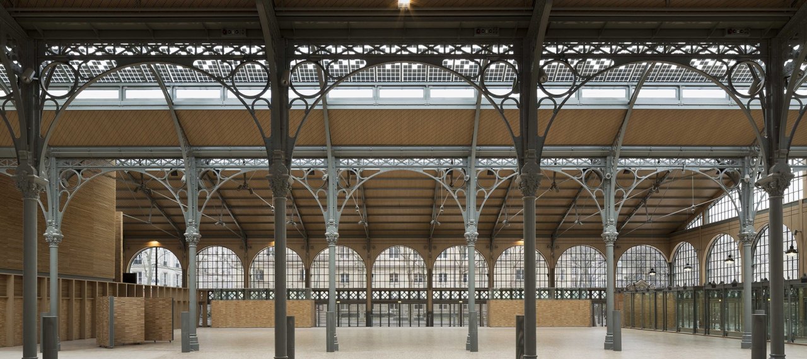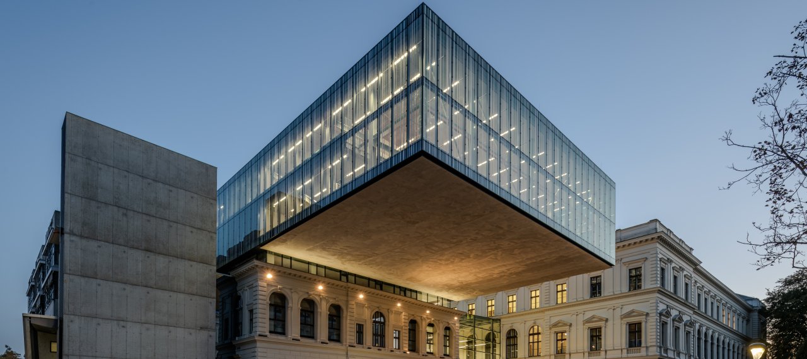
© György Palkó
| City, Country | Graz, Austria | |
| Year | 2015–2019 | |
| Client | BIG Bundesimmobiliengesellschaft | |
| Architect | Atelier Thomas Pucher | |
| Services | Structural Engineering | |
| Facts | GFA: 11,000 m² | Length: 20 m (Cantilever) | |
The extension and renovation of the library at Karl-Franzens University in Graz connects the listed old building from 1895 with a modern extension. After the demolition of later additions, the historic façade was exposed and renovated. A new, two-storey steel and glass structure was erected as a ‘floating’ reading area above the old reading room.
The extension has created many new areas of use, such as a new auditorium and additional study rooms.
A multifunctional atrium between the library and the main building marks the new entrance and also provides space for a special meeting place at the university.
Building Retrofit
Extension
Education
