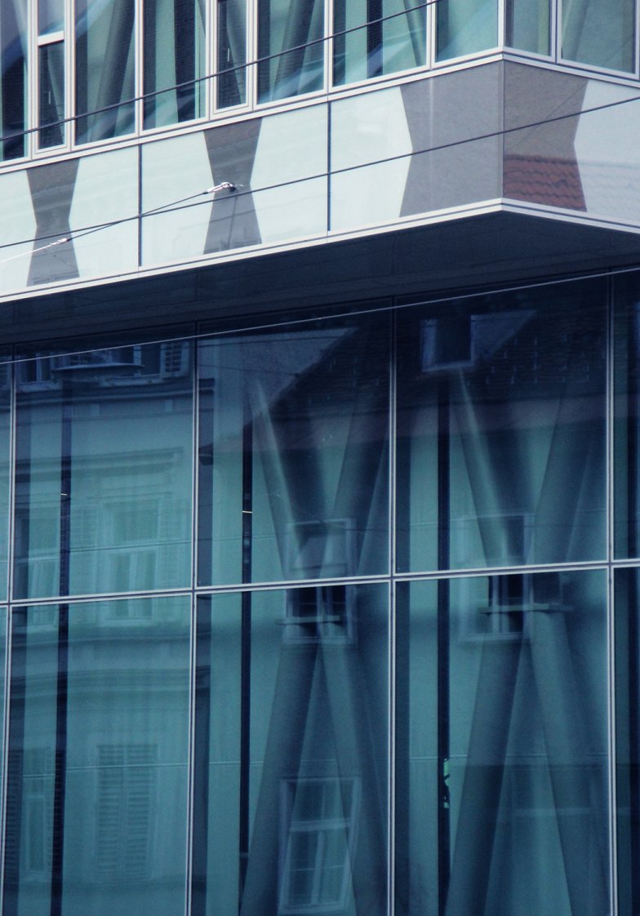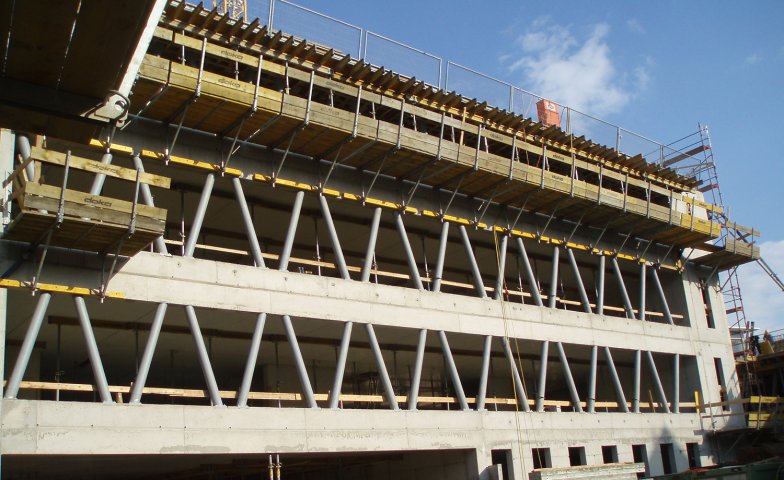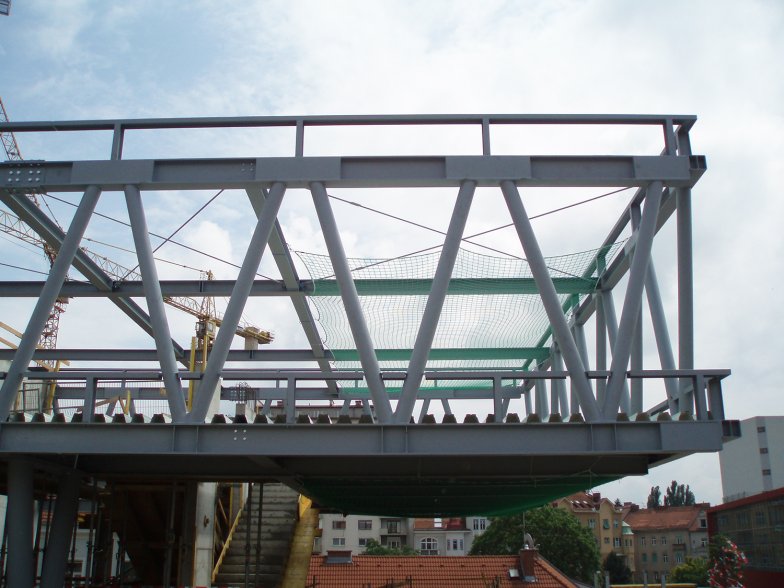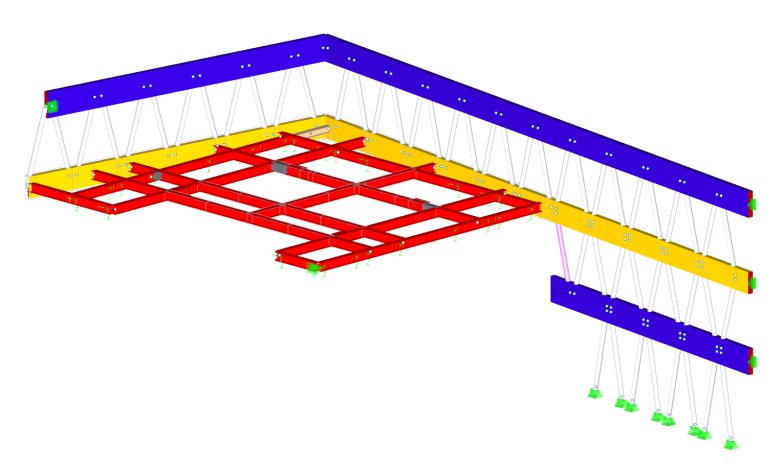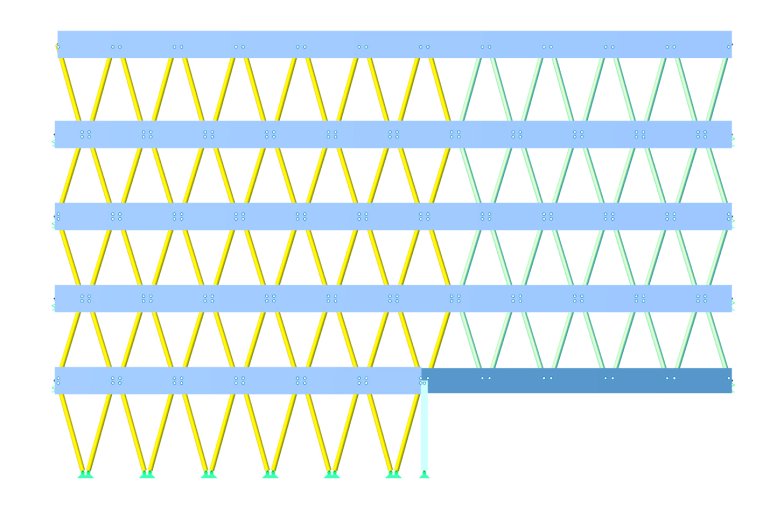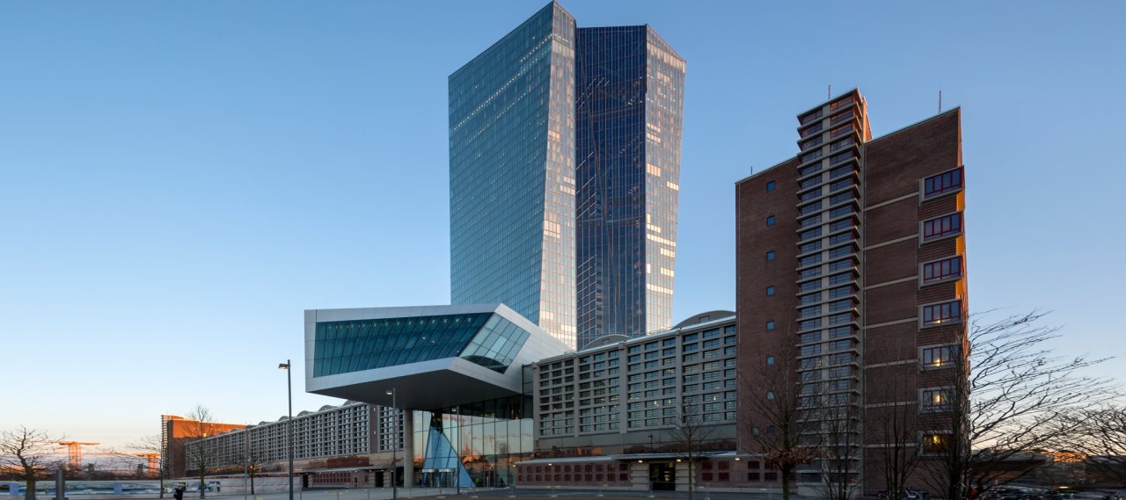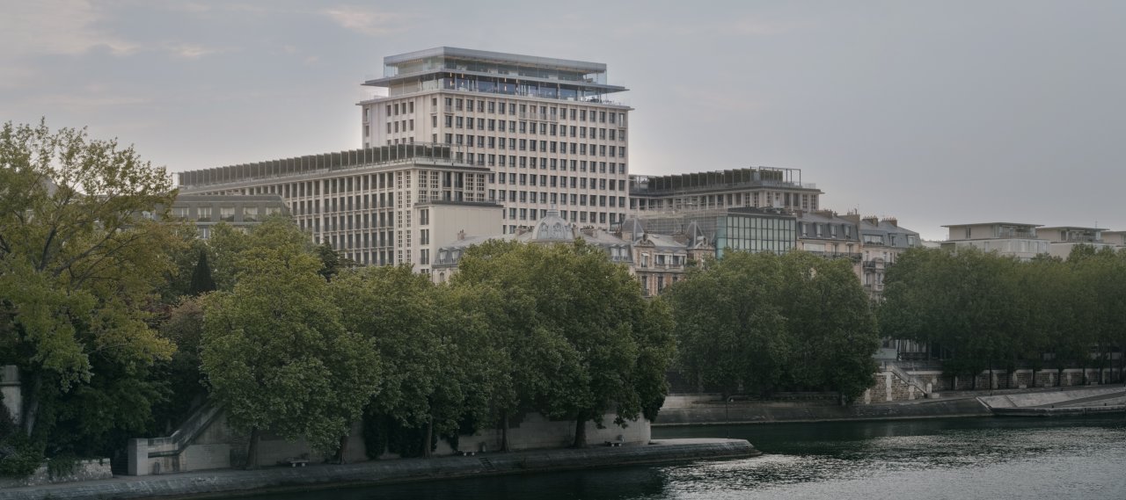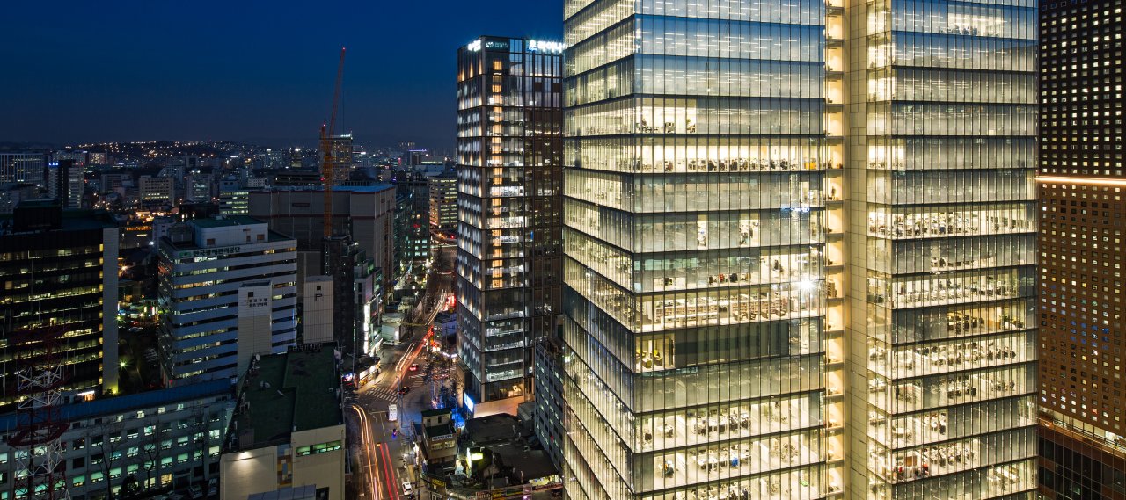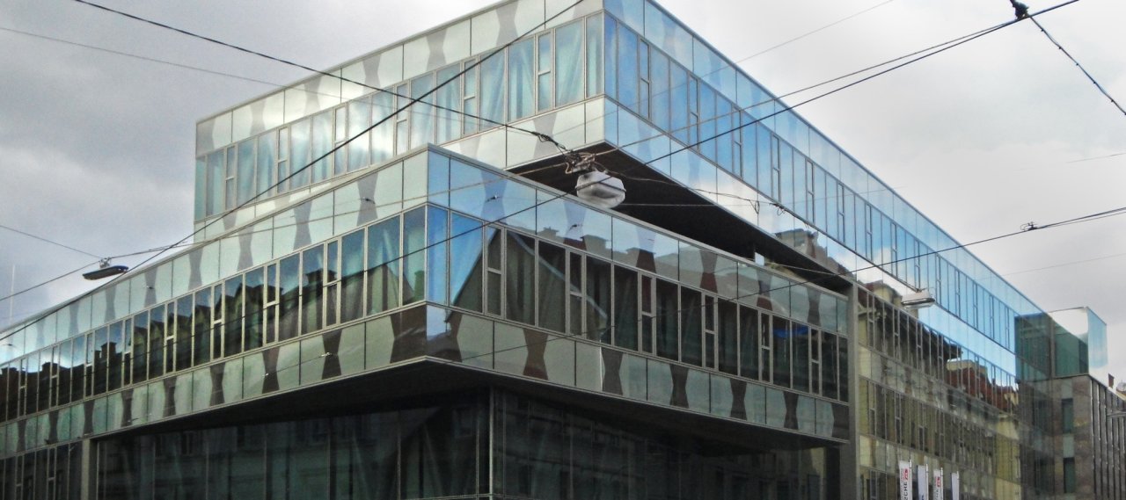
| City, Country | Graz, Austria | |
| Year | 2006–2009 | |
| Client | Wiener Städtische Allgemeine Versicherung | |
| Architect | Boris Podrecca | |
| Services | Structural Engineering | |
| Facts | GFA: 80,000 m² | Gross volume: 35,000 m³ | |
The new regional office for the ‘Vienna Insurance Group and Donau Insurance’ in Graz has five floors and offers 4000 m² usable floor area and 70 parking spaces in the two underground levels. The design by architect Professor Boris Prodrecca includes a technically sophisticated facade, a spacious functional area, flexible office layouts and modern customer service areas.
The new building consists of two structures, which intersect at the main function hall. The columns of the facade of the office building were planned as inclined steel circular hollow sections to create a typical truss structure, thus allowing wide cantilever spans above the halls and overloading in the ramps. Furthermore, partitions can each be connected directly to the facade between the two supports. Apart from pairs of short supporting walls, the interior is column-free and the floor slabs are constructed of hollow slabs due to the resulting high spans.
