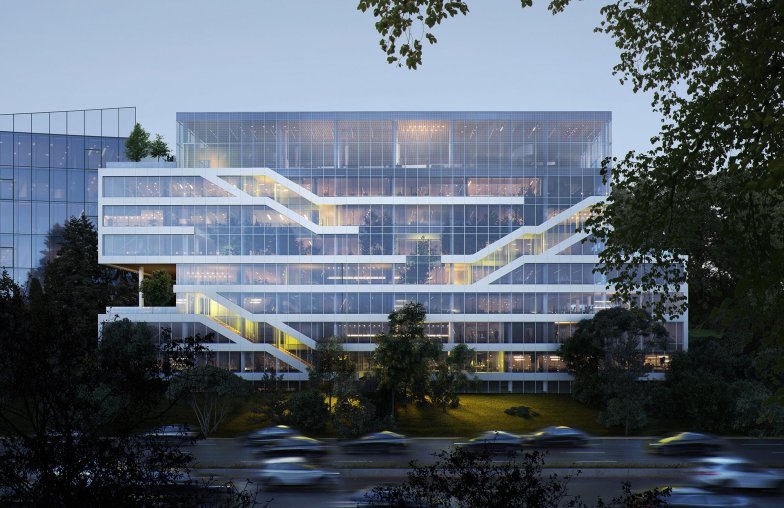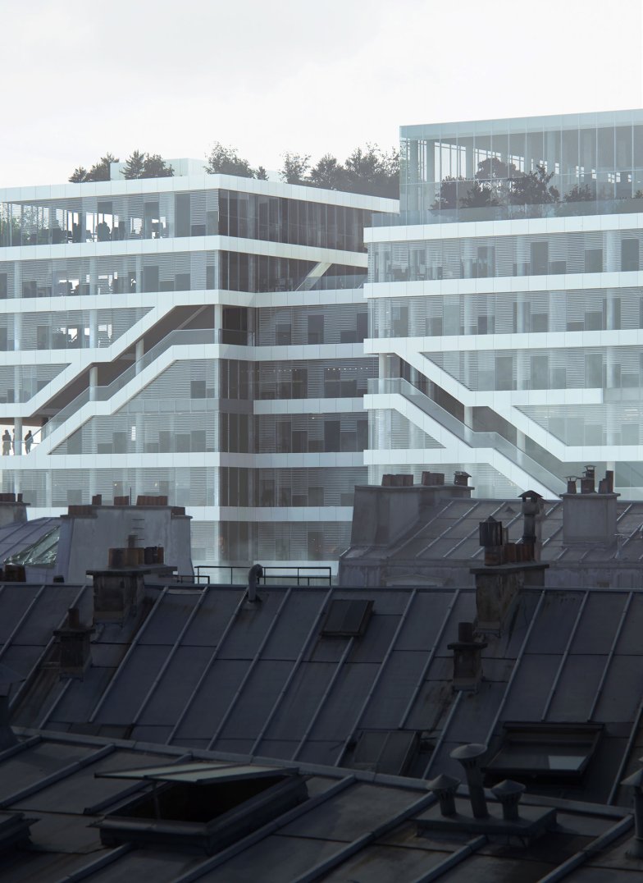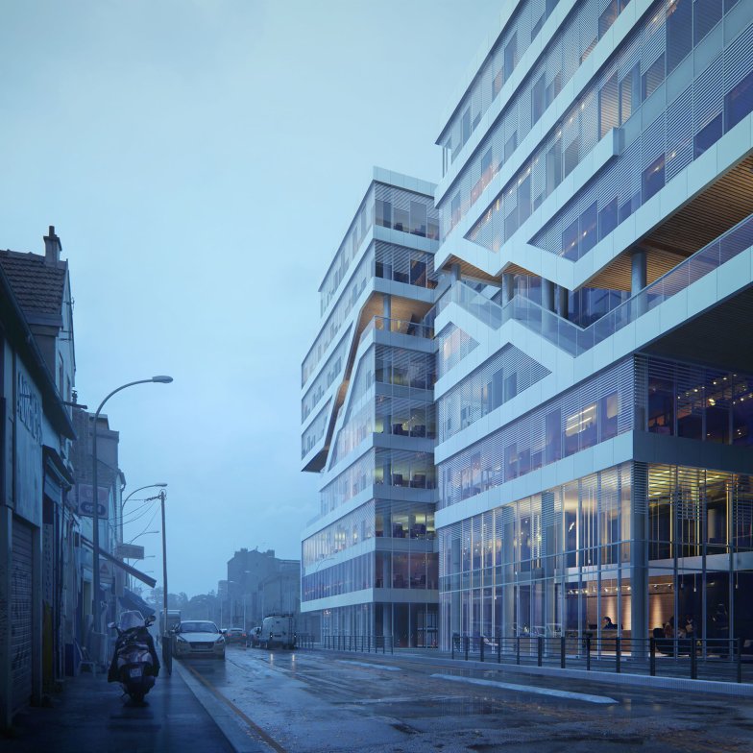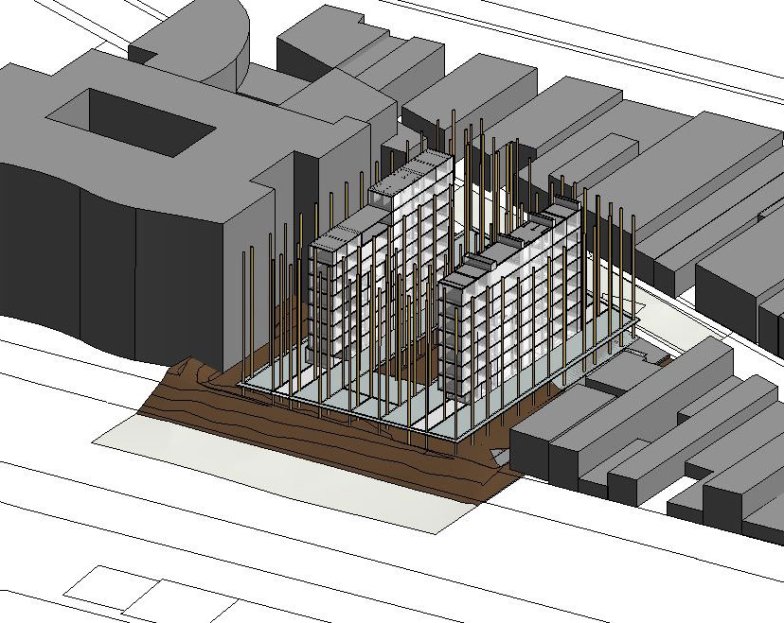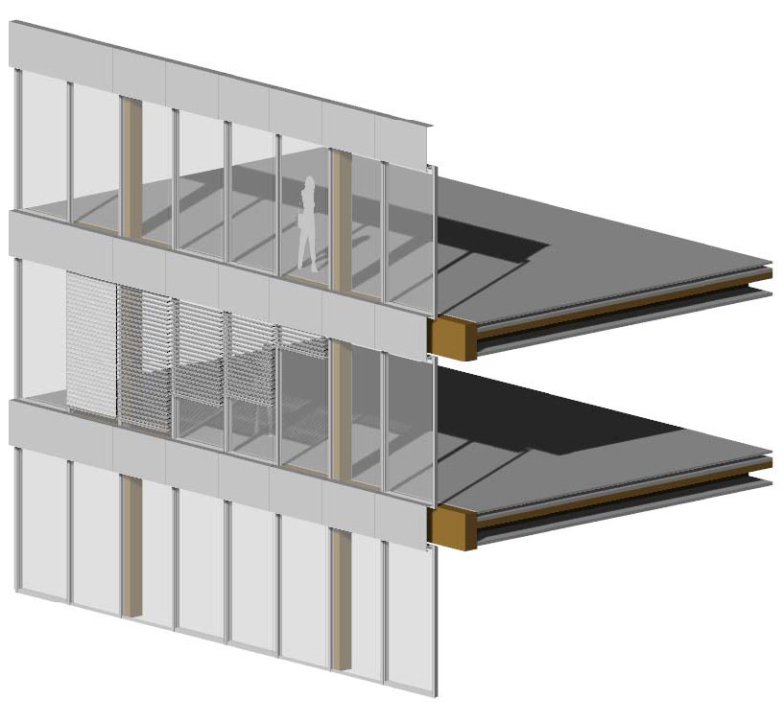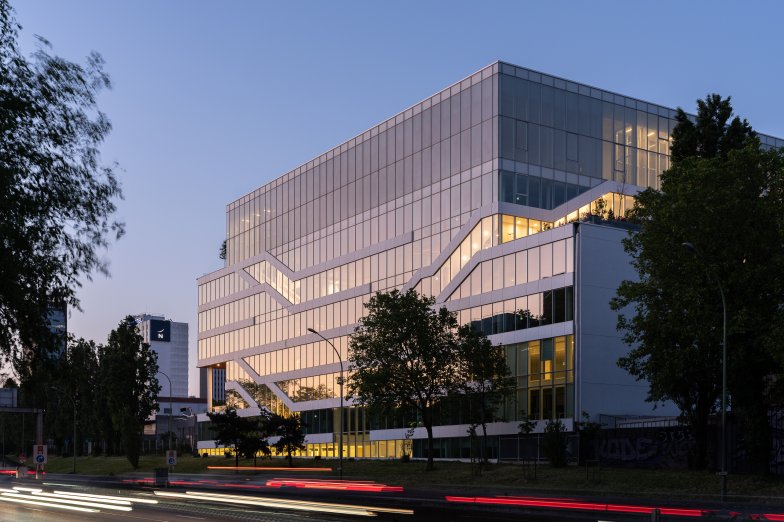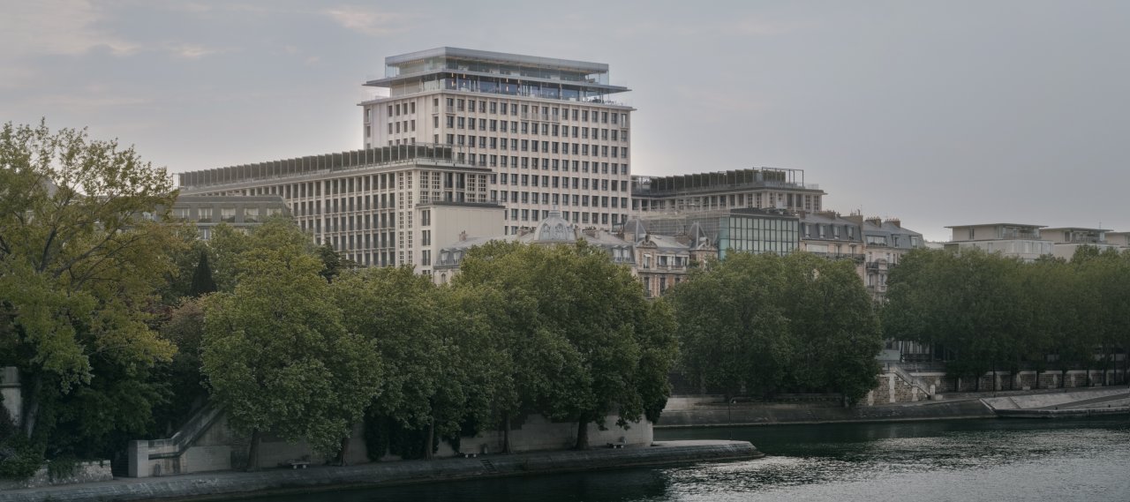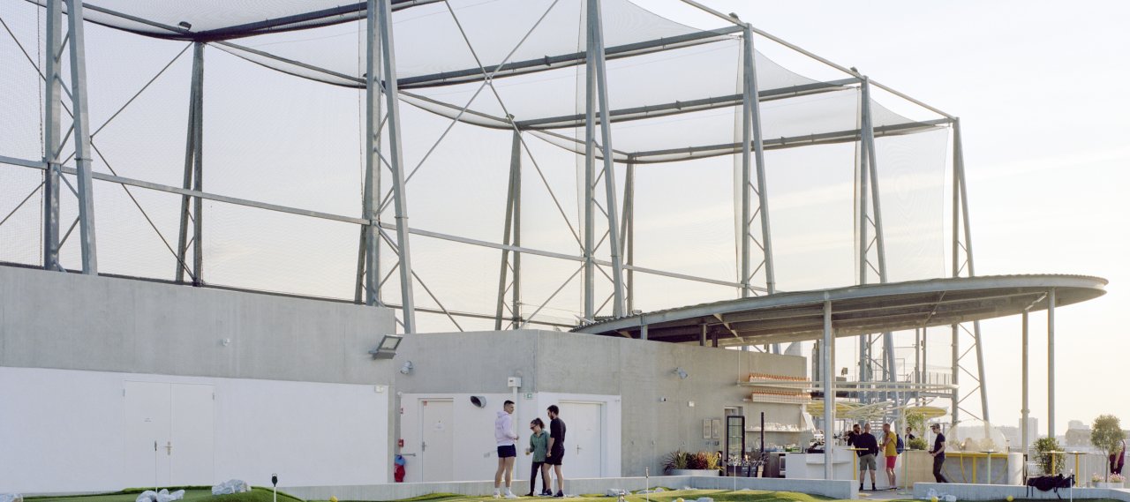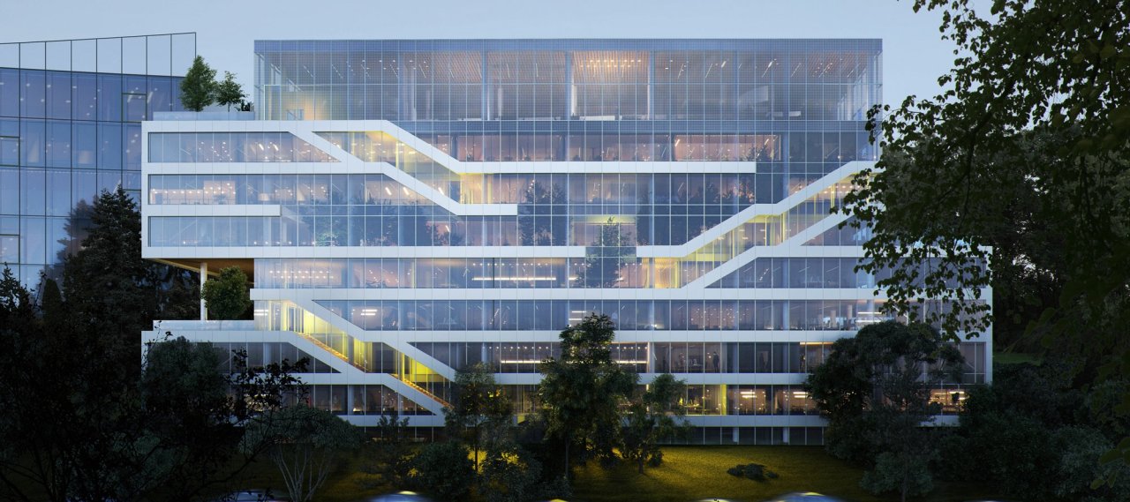
| City, Country | Bagnolet, France | |
| Year | 2017–2023 | |
| Client | Novaxia | |
| Architect | CAAU | |
| Services | Structural Engineering Façade Engineering Service: Structural engineering, Façade engineering |
|
| Facts | NFA: 29,292 m² | Surface area Façades: 15,145 m² | Certificate: HQE, BREEAM, Wired, Effienergie+, WELL GOLD & Bâtiment Bas Carbone (BBCA) | |
The project consists in the transformation of previous offices and warehouses into a new multi-purpose complex; the building is situated between the Parisian ring road and the Avenue Gallieni in Bagnolet and show the link between these two territories by a central void connecting them. It is a 8 floors construction with 2 underground levels and a global footprint of 67m by 81m; the structure is mixed and composed of concrete, steel and wood.
The architecture is marked by the large cantilevers and the presence of accessible outdoor terraces. A bridge building also connects the different floors. A long glazed façade with horizontal lines and diagonals follows the peripheral boulevard and creates a new urban signal. The facade is animated by external stairs which are placed behind a double skin. Sometimes outside, this circulation becomes a vantage point from which to view the city, and creates relaxing spaces that connect the different departments.
