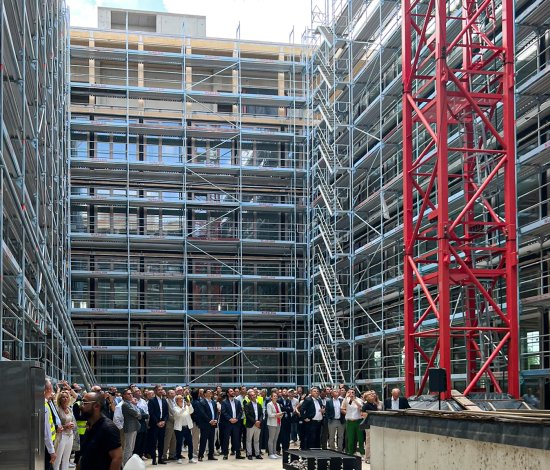
12 August 2025
Topping-out ceremony Hitachi Columbus Campus
Together with our client, 3iPro GmbH, Hitachi Energy Germany AG, and all project partners, we celebrated a key milestone in the development of the Hitachi Columbus Campus, the future company headquarters on the site of the former US barracks in Mannheim.
Our team is responsible for this forward-looking project's structural engineering and building physics.
The new timber-hybrid campus includes two buildings connected by a shared basement and will host approximately 750 employees. Designed by AllesWirdGut Architektur ZT GmbH Architecture with a strong emphasis on energy efficiency, sustainability, and timeless architectural quality, the buildings are arranged around a central green courtyard. Deep cantilevered roof overhangs protect the timber façades, offer solar shading, and expand the photovoltaic surface. Solar chimneys, heat pumps, groundwater cooling, and an innovative ventilation system allow the building to operate in a climate-neutral way, generating as much energy as it consumes.
The project aims for DGNB Platinum and QNG Premium certifications.