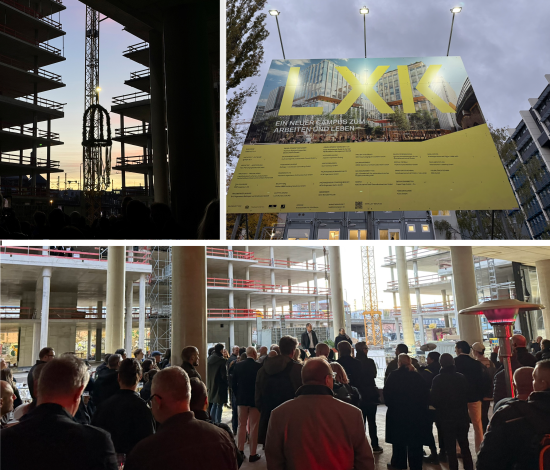
11 November 2025
Topping-Out Ceremony: LXK Campus, Berlin
Late in the evening on 05 November, the moment had finally arrived – the LXK Campus celebrated its topping-out ceremony! The building complex in the heart of Berlin consists of three blocks that are intended for mixed use, including work, residential and commercial space and was designed by MVRDV.
The three separate building sections have 10 and 11 upper floors, are designed as steel structures and stand on a shared basement. Eight different types of façades were ultimately used for the façades. Special features are the bicycle parking spaces as well as changing rooms and showers on the ground floor of the two blocks intended for office use. This plan is intended to reduce pollution in the city centre.
We are responsible for the structural and façade engineering.