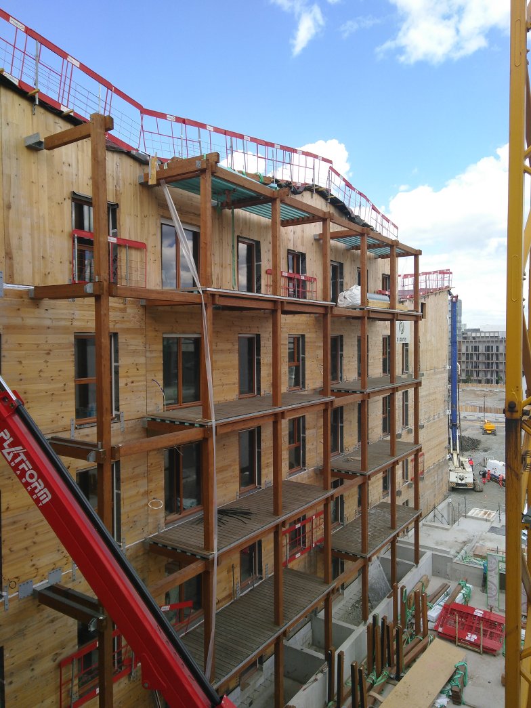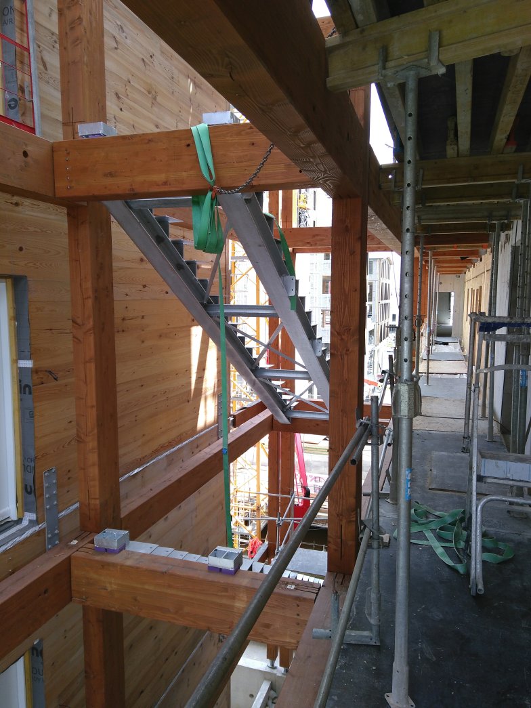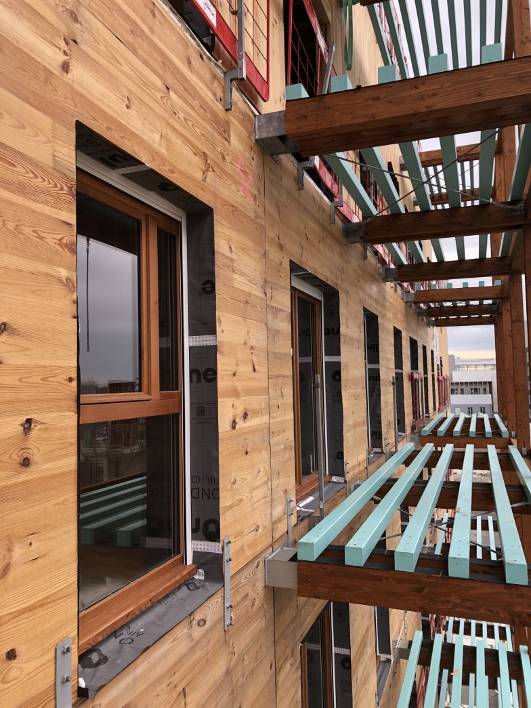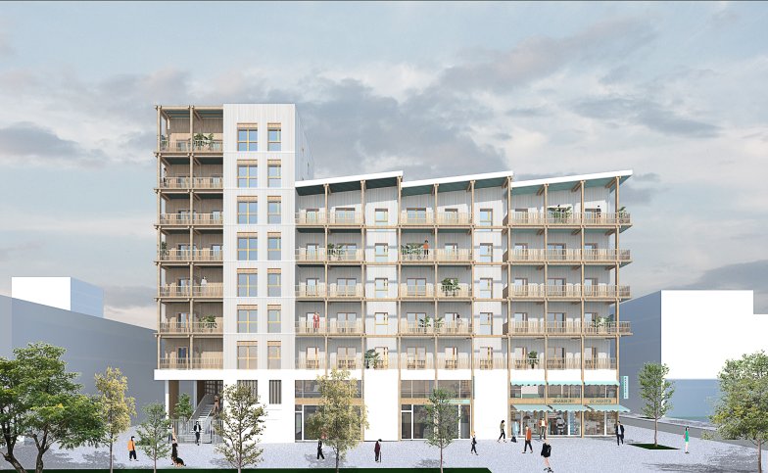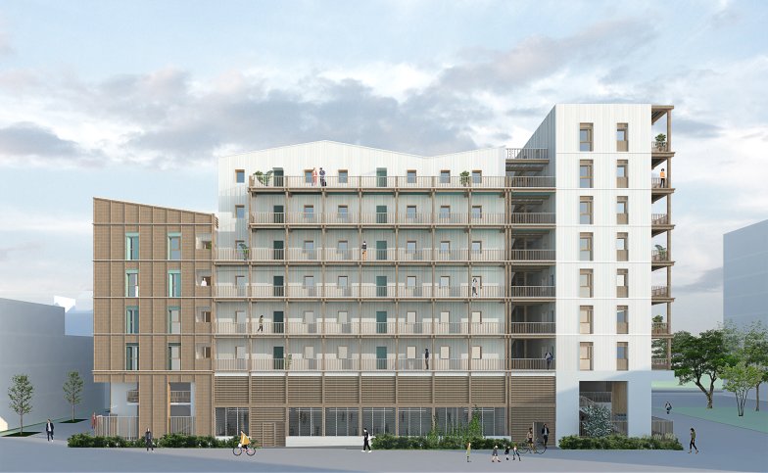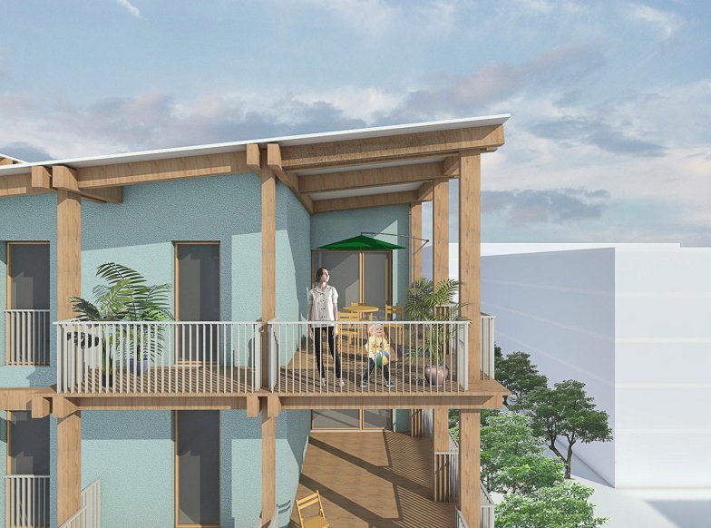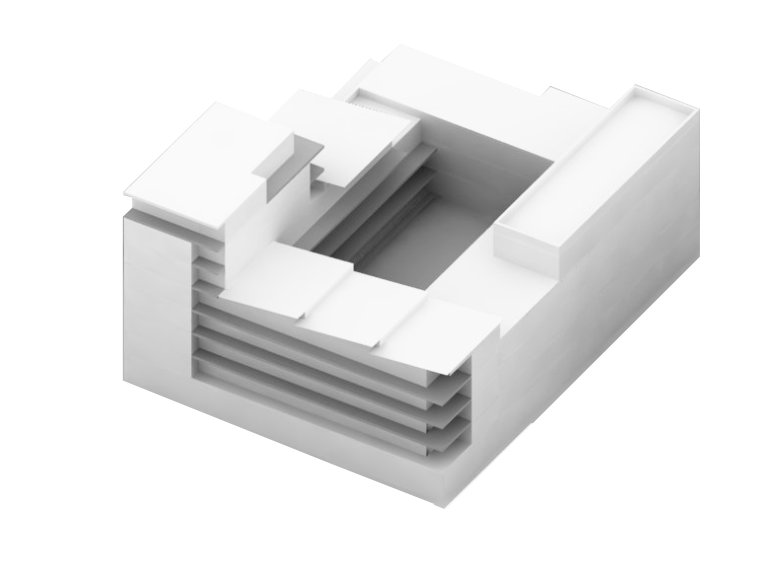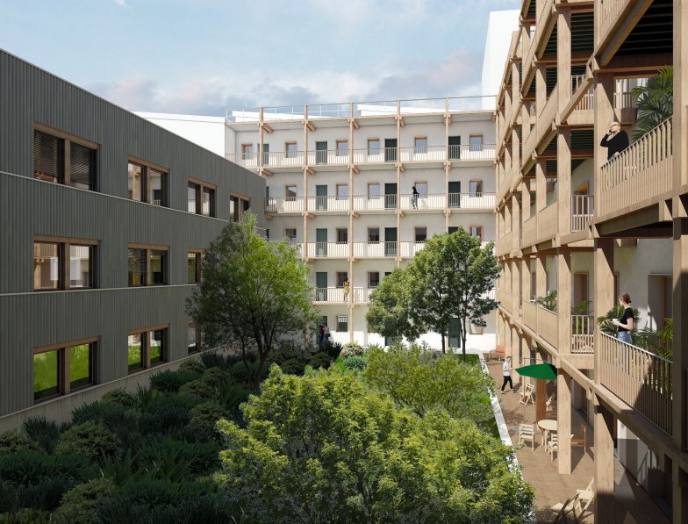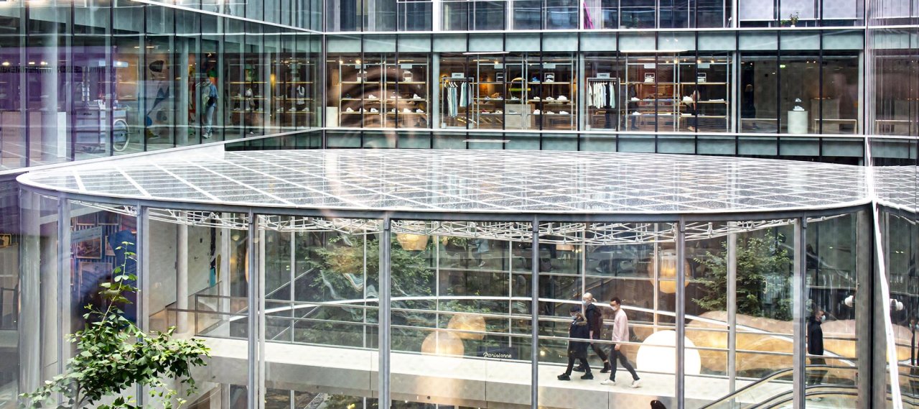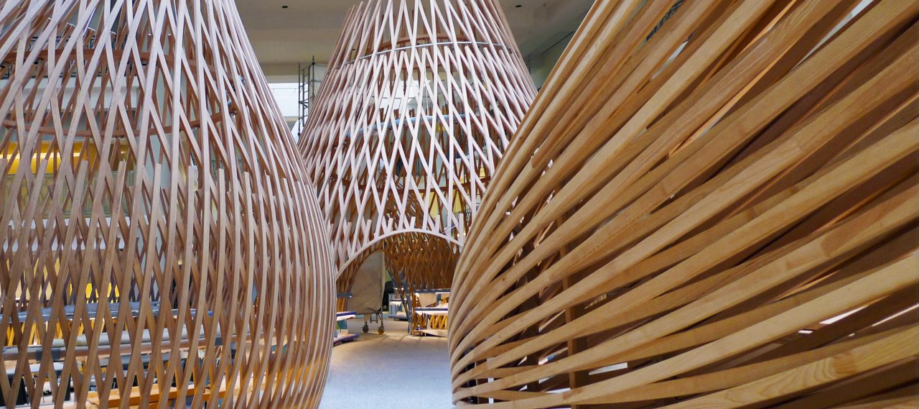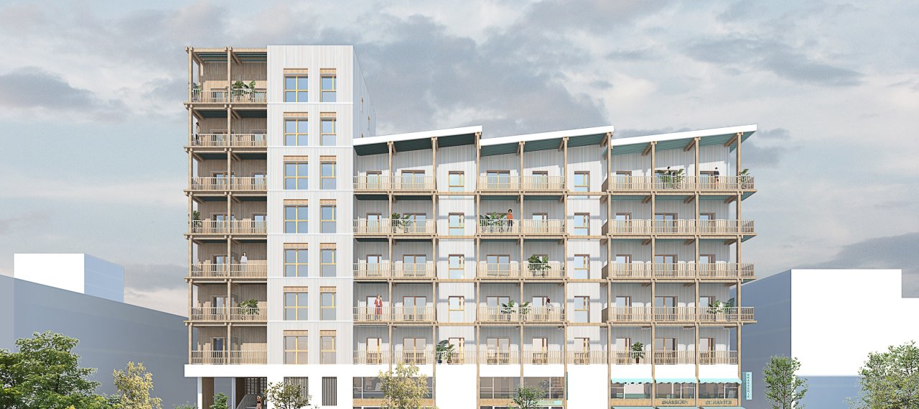
| City, Country | Nantes, France | |
| Year | 2019–2025 | |
| Client | ICADE, REI HABITAT | |
| Architect | Mir Architectes | |
| Services | Structural Engineering | |
| Facts | NFA: 5,250 m² | Surface area for office: 1,800 m² | Surface area of retail: 390 m² | Flats: 44 | Certificate: E3C1 + BBCA | Parking spaces: 117 | |
Located in the future République district on Île de Nantes, the project combines housing and offices within a low-carbon, timber-based building. Organised around a central garden, the quadrilateral structure features wooden joinery for upper-level façades and aluminium for shops and entrance halls. Balconies and walkways are built with an external timber frame on a 3 m grid, using steel and concrete for walkways and timber decking for balconies.
The building is founded on piles. The ground and first floors are reinforced concrete, including stringers. All upper levels use a glulam post-and-beam structure, with concrete cores for circulation and bracing. Housing floors combine glulam joists and LVL panels, while offices use 160 mm CLT panels. The concrete cores and CLT wall panels on the north façades provide additional bracing; the remaining façades are non-structural timber frames. The external balconies and walkways are supported by a timber structure fixed to the façades.
