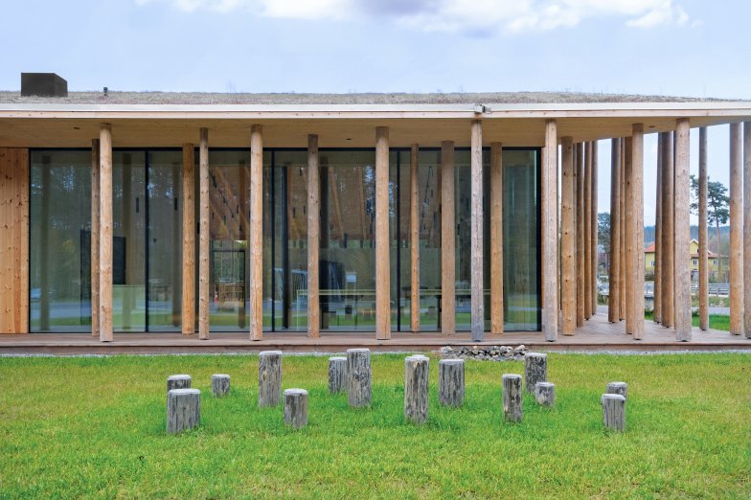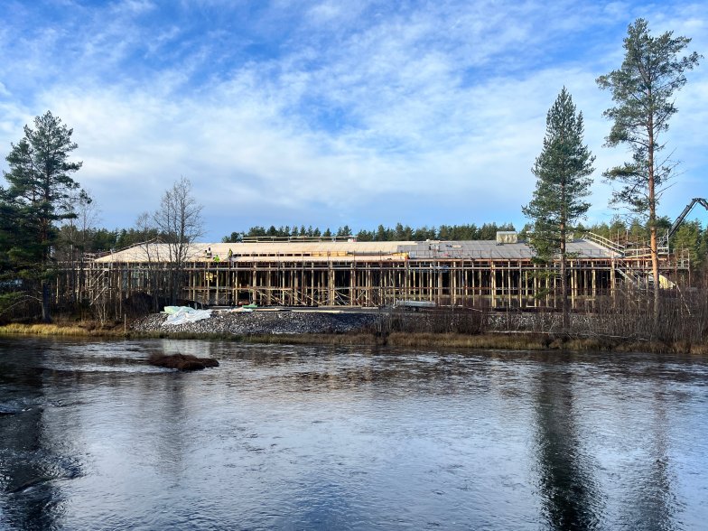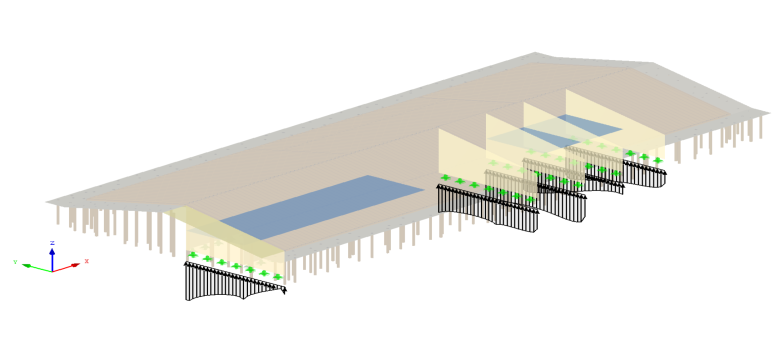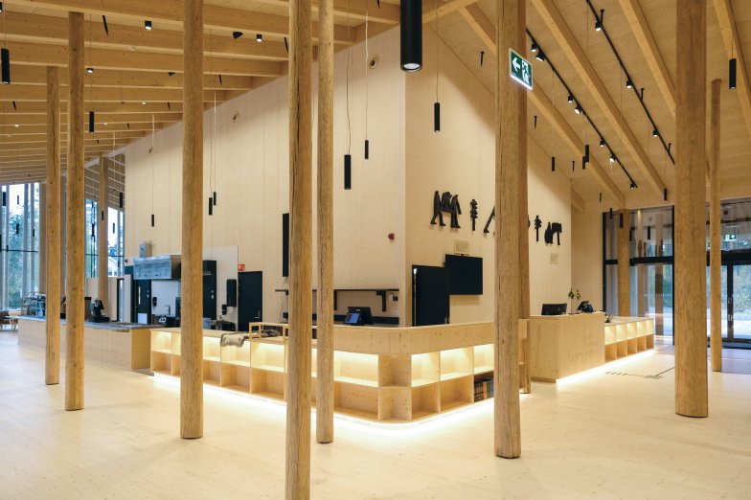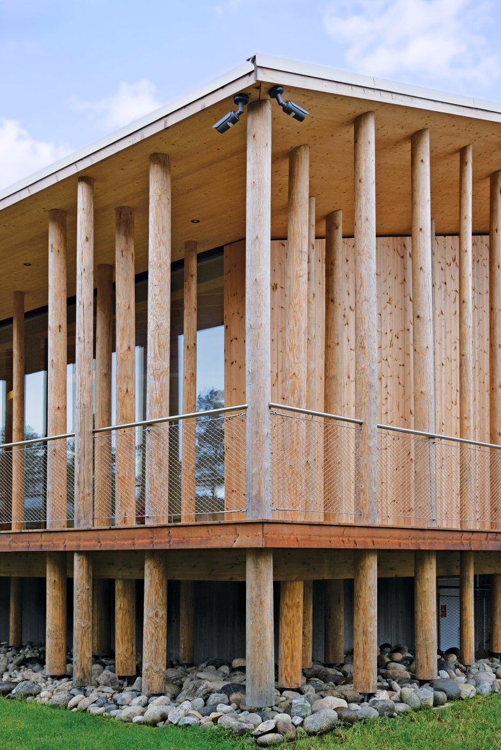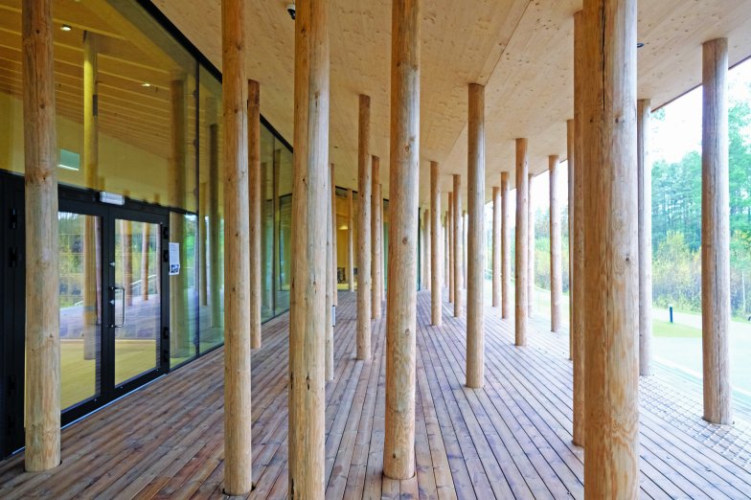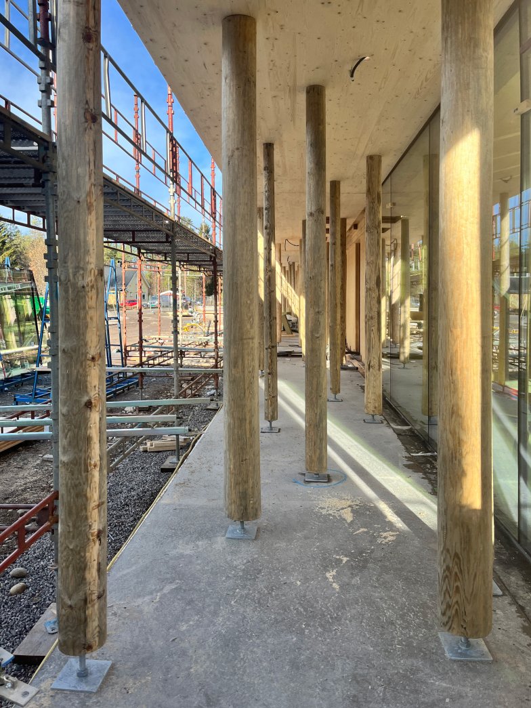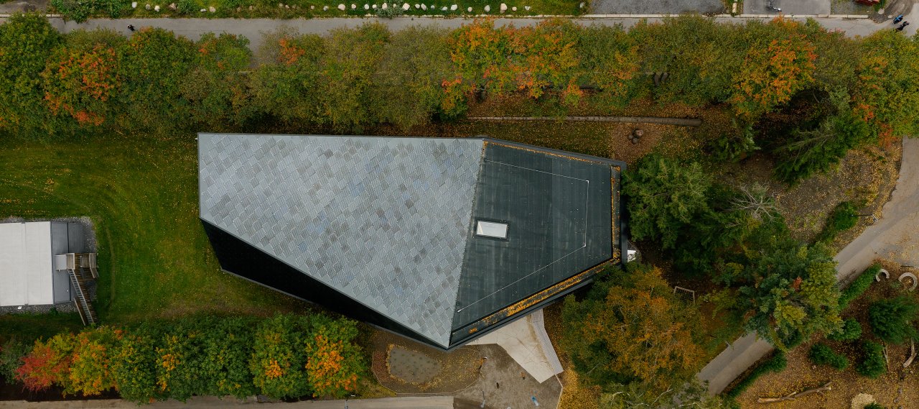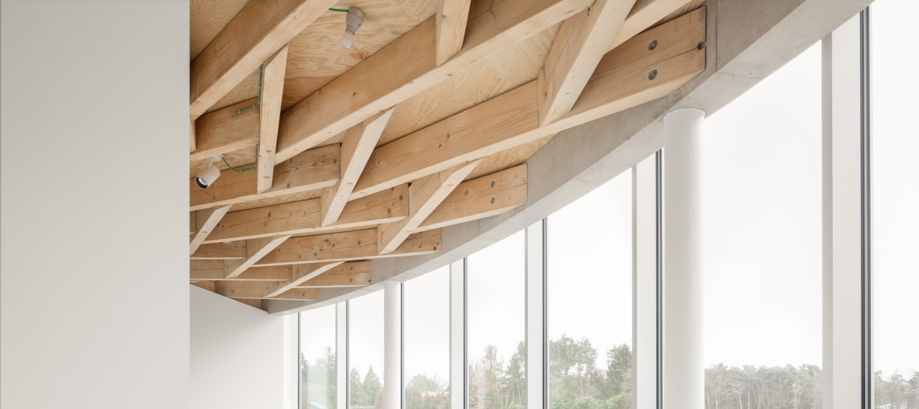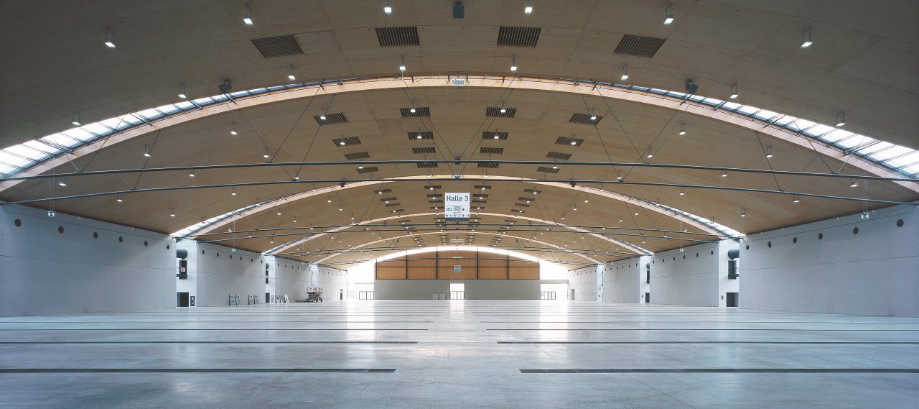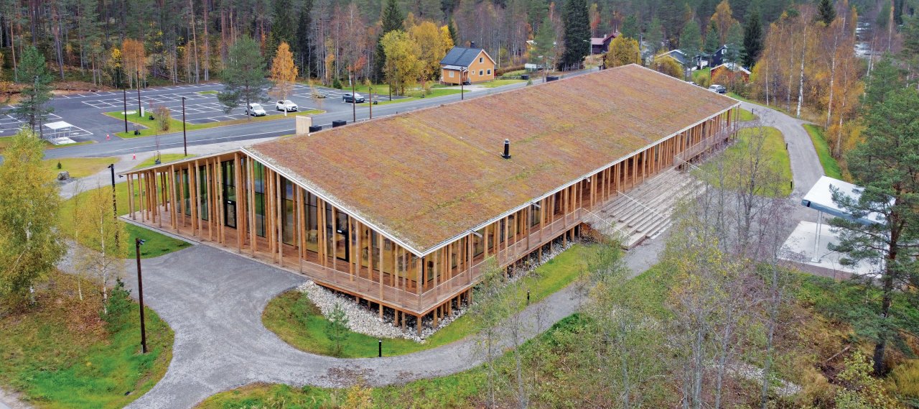
| City, Country | Grue Finnskog, Norway | |
| Year | 2022–2025 | |
| Client | Norsk Skogfinsk Museum | |
| Architect | Lipinski Arkitekter AB, Lasovsky Johansson Architects Aps | |
| Services | Structural Engineering | |
| Facts | GFA: 2,225 m² | |
The Norwegian Forest Finn Museum is a unifying resource centre for documentation and research on the Forest Finns (descendants of Finnish immigrants who settled in the forested regions of Norway and Sweden). The building represents a hybrid between forest and house, with an apparently floating roof supported by tree-like columns, and the boundary between indoors and outdoors is blurred through the use of glass façades.
The building consists of three floors; a basement in cast in-situ concrete, the main floor on the ground and a mezzanine for technical rooms and storage. The structure is founded with foundations directly on ground. The building has approximately 350 columns made of whole tree trunks, placed both indoors and outdoors. The roof is made of massive wood, supported by glulam timber beams, which in turn are supported by wooden columns in the façade. Bracing walls are made of massive timber.
