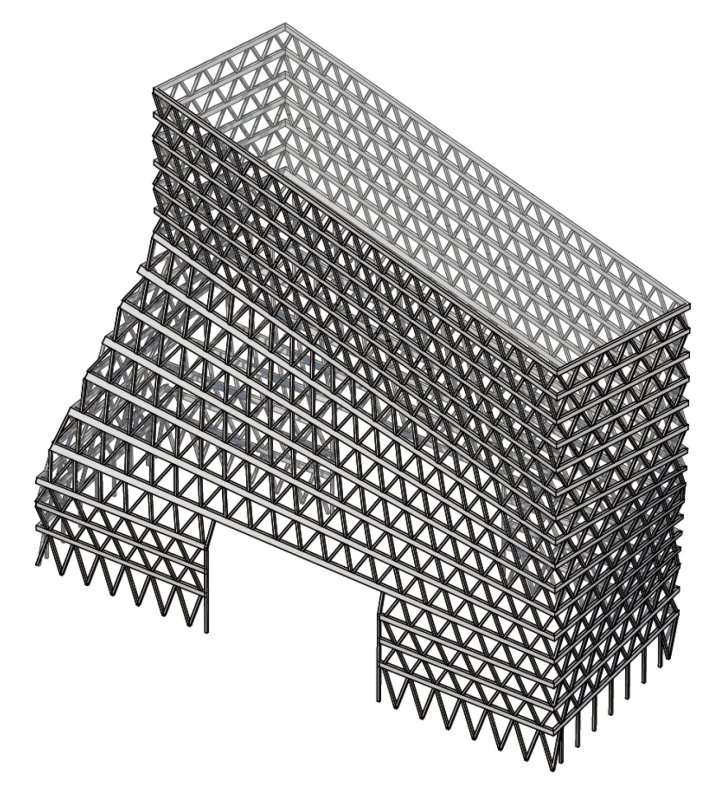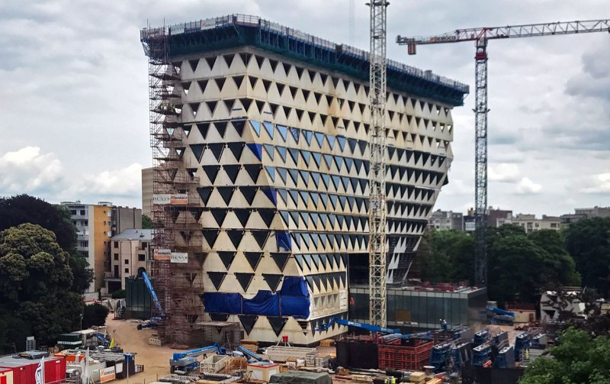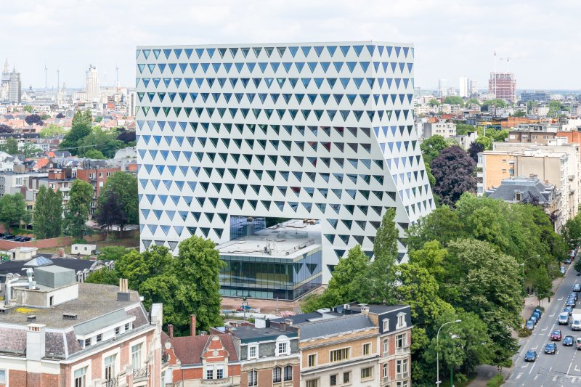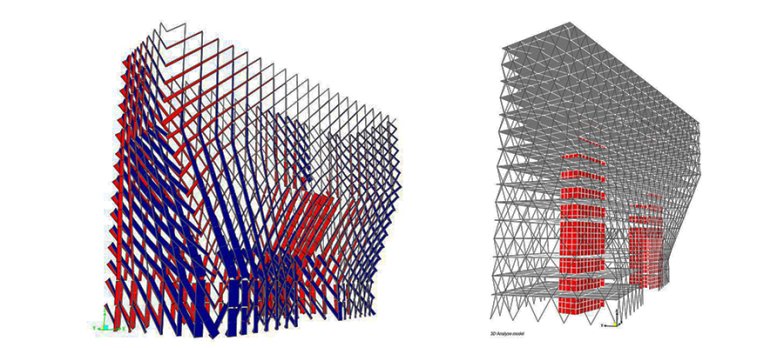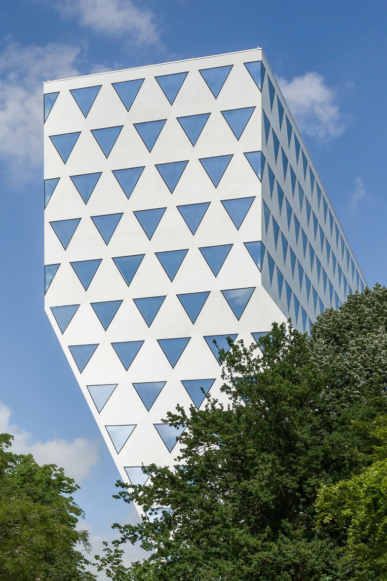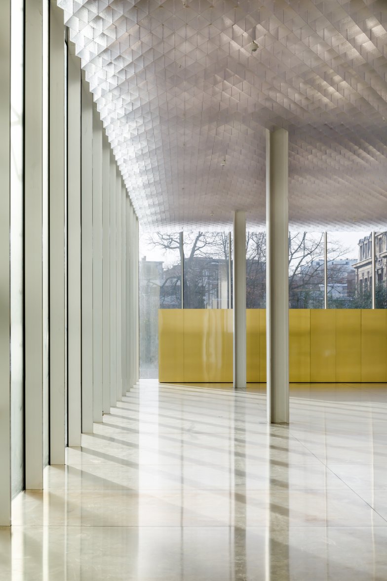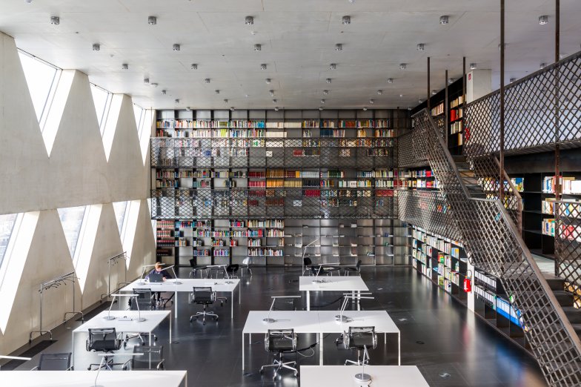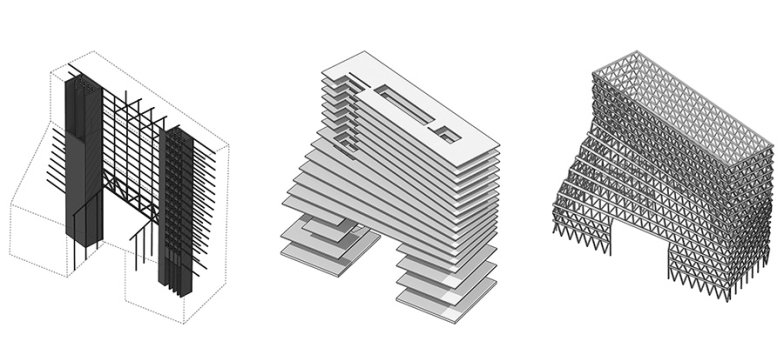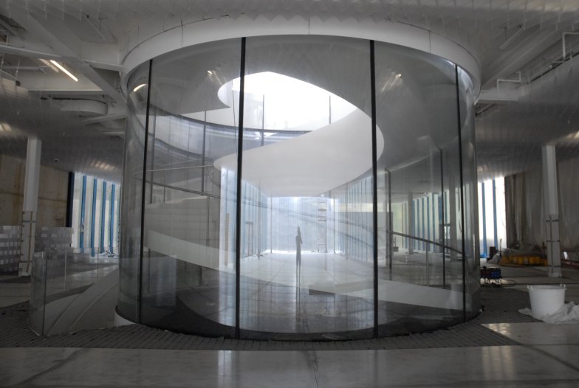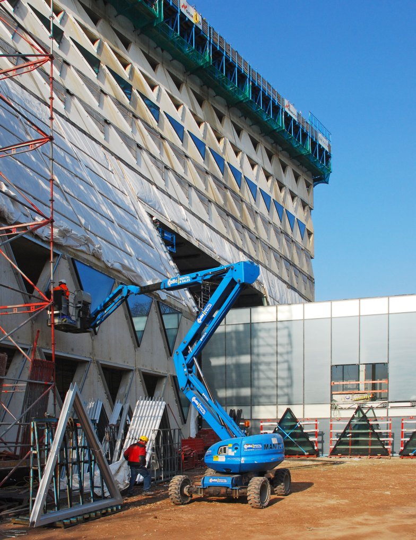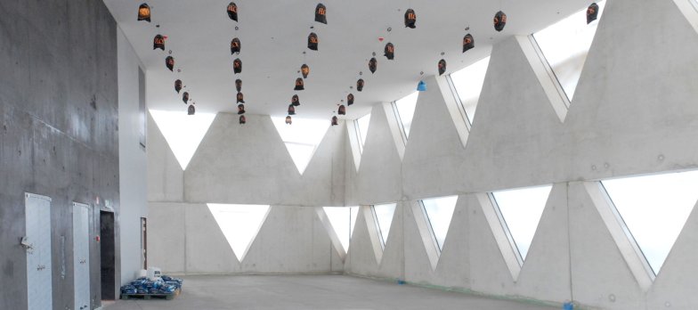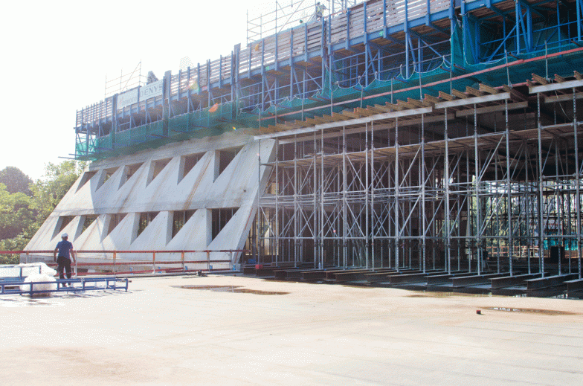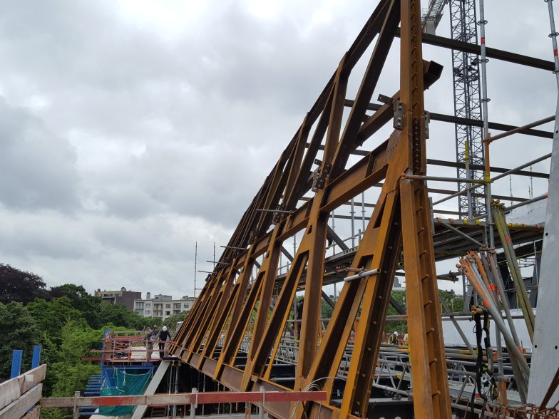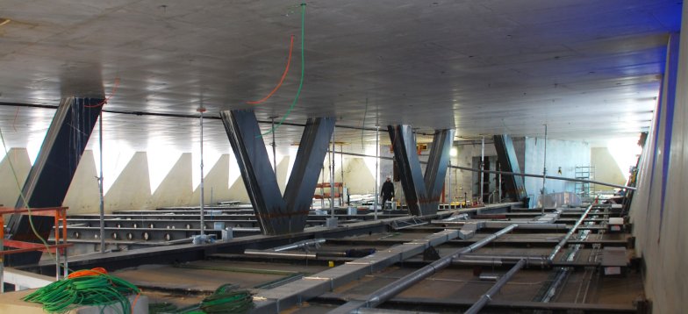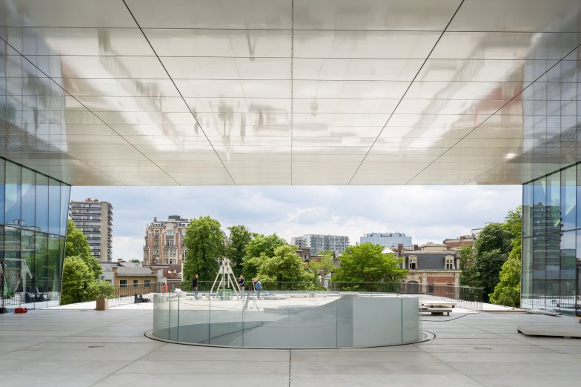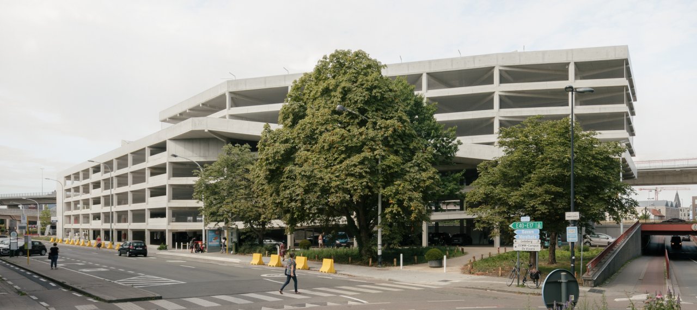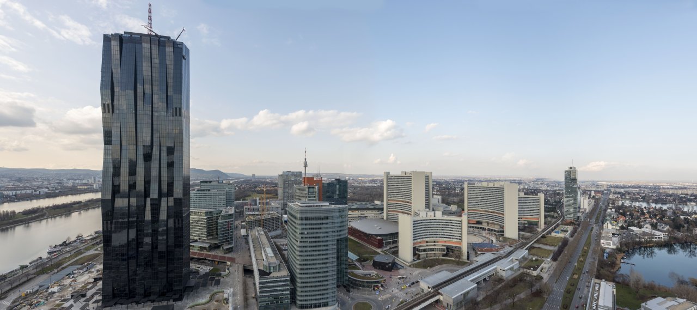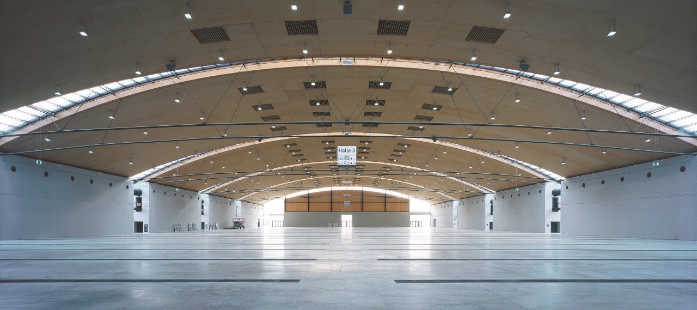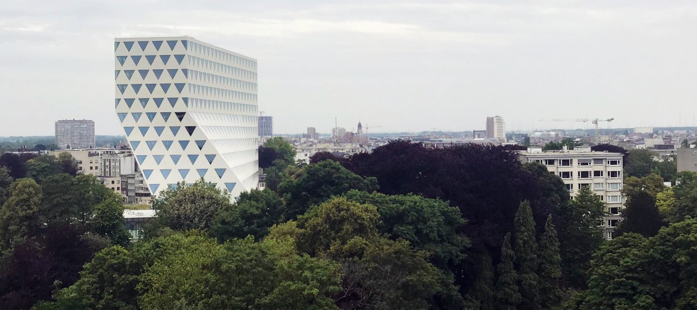
| City, Country | Antwerp, Belgium | |
| Year | 2013–2019 | |
| Client | Provincie Antwerp | |
| Architect | XDGA | |
| Services | Structural Engineering | |
| Facts | GFA: 33,000 m² | NFA: 23,500 m² | Height: 60 m | Total area (Underground Parking): 13,500 m² | Certificate: BREEAM | |
| Awards | European Union Prize for Contemporary Architecture – Mies van der Rohe Award 2022, Nominated | |
The new headquarters, with a usable area of 33,000 m², was built on the existing site in the direct vicinity of a public park. The main components of the design consist of a transparent two-storey congress building, which crosses at right angles with the new office tower, which stands on two "feet" like a bridge resting on the lower building with two underground parking levels. In addition, a terrace on the roof of the Congress building offers a view of the adjoining park landscape. Key characteristic features of the new tower are its remarkable twist with a double-curved façade consisting of triangular window elements and white exposed concrete.
The primary task was to reinforce the 14-storey building, considering the dominant oblique position resulting from its rotation. Another challenge was the tower's dissolution on the lower floors: The building functions as a bridge spanning the transversely arranged congress building.
The supporting structure essentially consists of the access cores with the two-storey bridge girders, the ceiling slabs and the external perforated façade. The geometry of the façade nodes was optimised in a computer-aided algorithm process.
The Congress building, with its auditorium, exhibition hall and congress rooms located under the office tower, has an open floor plan with large spans.
