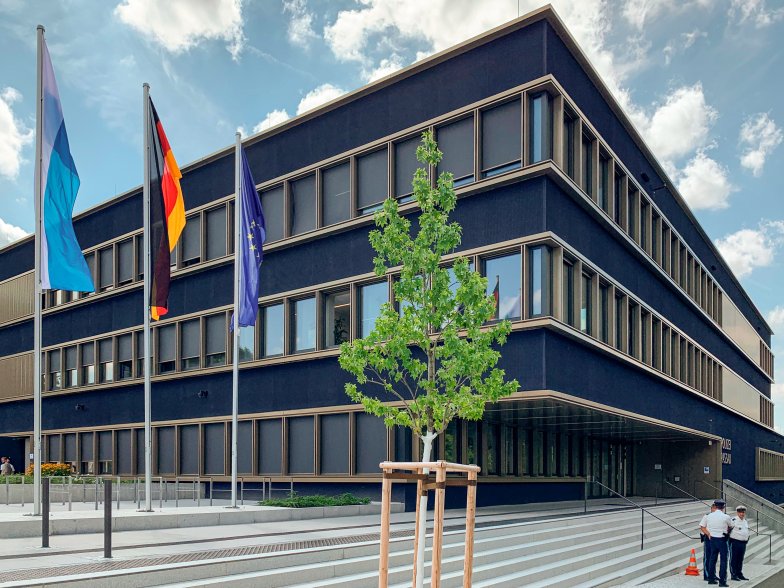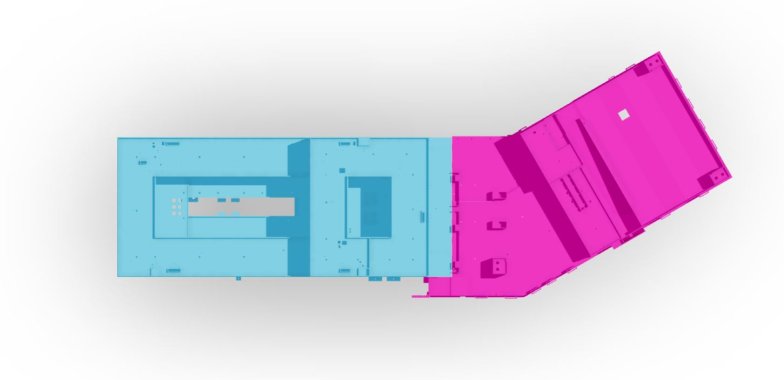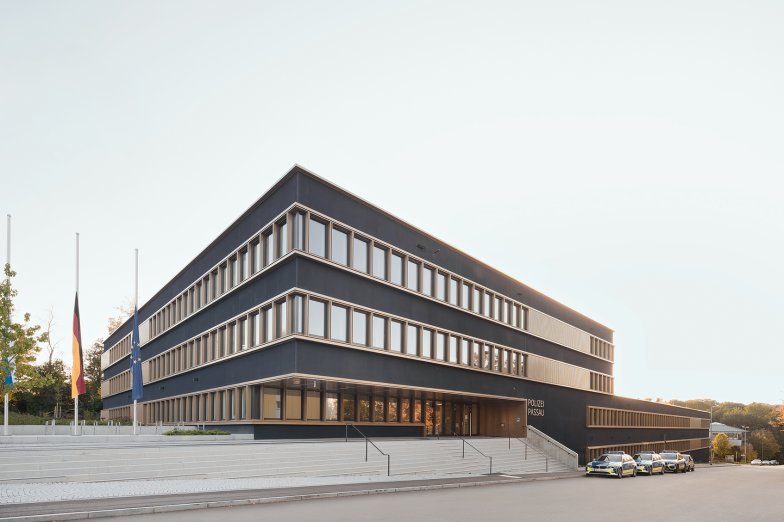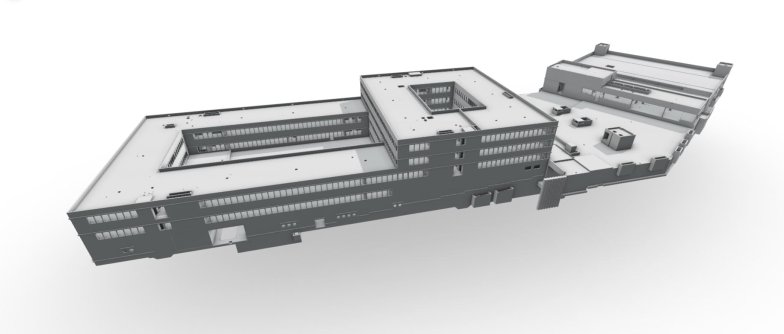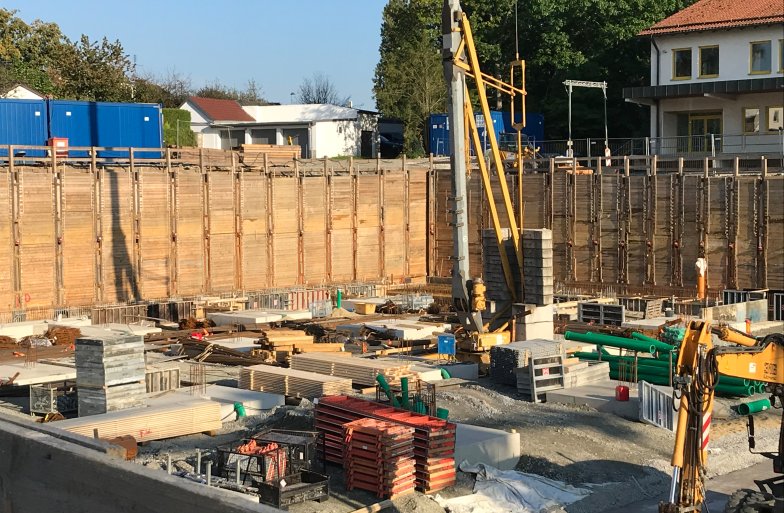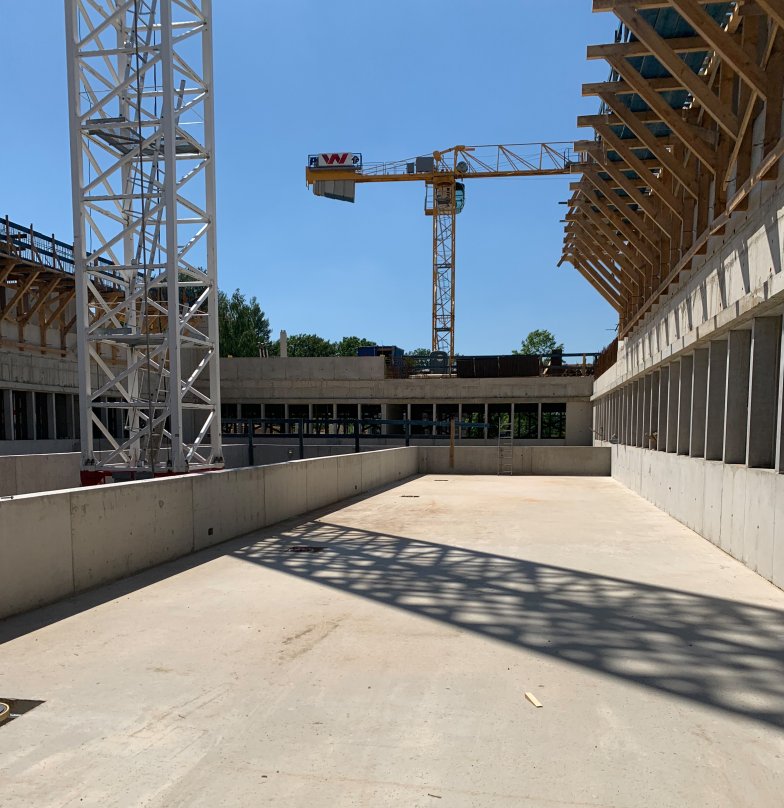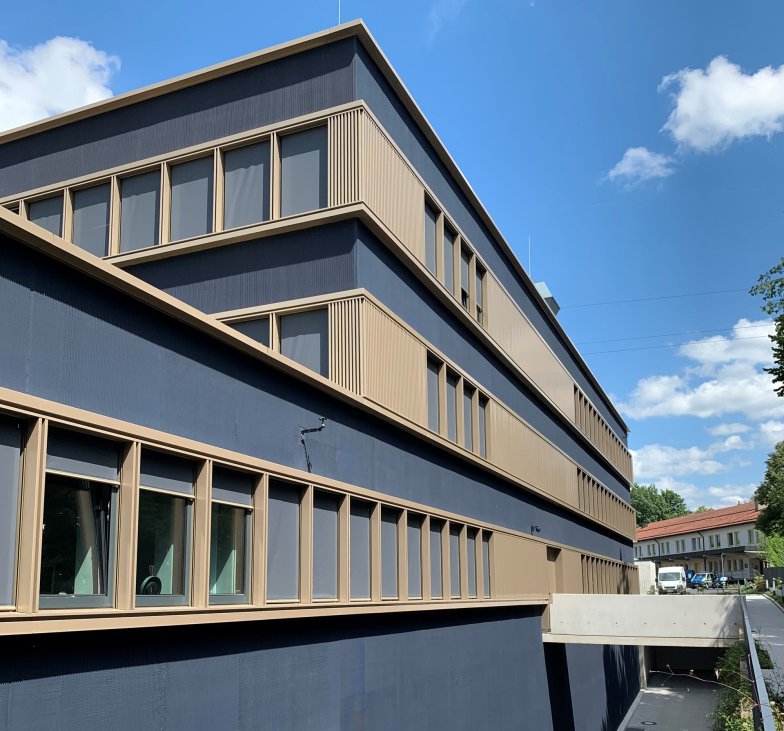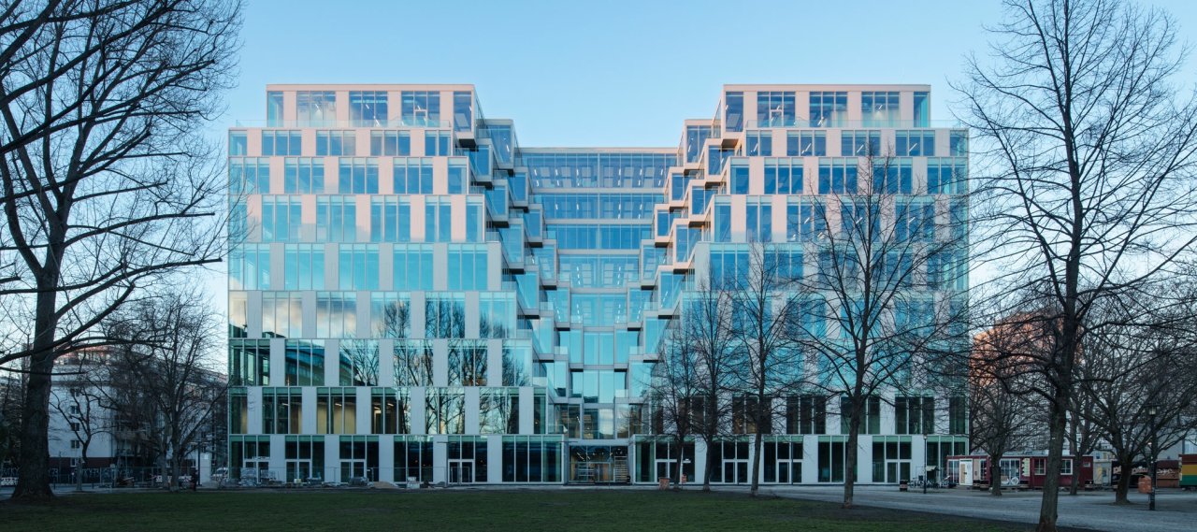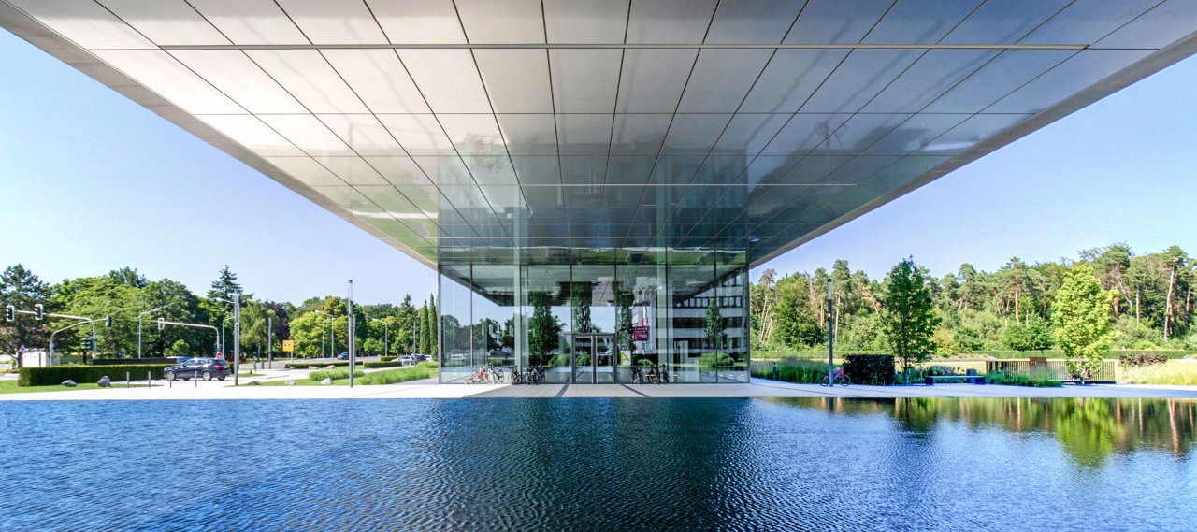
| City, Country | Passau, Germany | |
| Year | 2013–2022 | |
| Client | National building authority Passau | |
| Architect | wulf architekten | |
| Services | Structural Engineering | |
| Facts | GFA: 26,000 m² | Gross volume: 108,000 m³ | Parking spaces: 310 | |
The new service building of the Bavarian State Police in Passau unites the offices previously distributed throughout the city into one building. The merger required a complex spatial program with high use demands, which were assessed during the initial project development. In addition to office spaces, the building includes various training rooms, a shooting range, evidence vaults, a detention cell area, and a car workshop.
The six-story building has an almost square-front building with a rectangular three-story wing attached to the west. Adjacent to the service building to the east is a parking garage with a separate canteen area and a large drive-on courtyard ceiling, planned to accommodate fire trucks.
The building is designed as a jointless concrete structure with mostly point-supported reinforced concrete flat slabs and has large areas with exposed concrete requirements. Two intricate primary support interception levels were introduced in the building’s supporting structure, catering to the complex spatial program. Load-bearing reinforced concrete parapets are arranged along the façades, which help to minimise the required ceiling reinforcement and deformations. As a special design feature, the façade columns are exceptionally slender, sharp-edged, prefabricated, exposed concrete elements that, in addition to their load-bearing function, also have functional connection rails for concrete, masonry, and plasterboard walls.
