Façade
Engineering
At Bollinger+Grohmann, we specialise in creating cutting-edge façade engineering solutions that achieve architectural vision, functionality, and economic and ecological efficiency throughout a building’s lifetime.
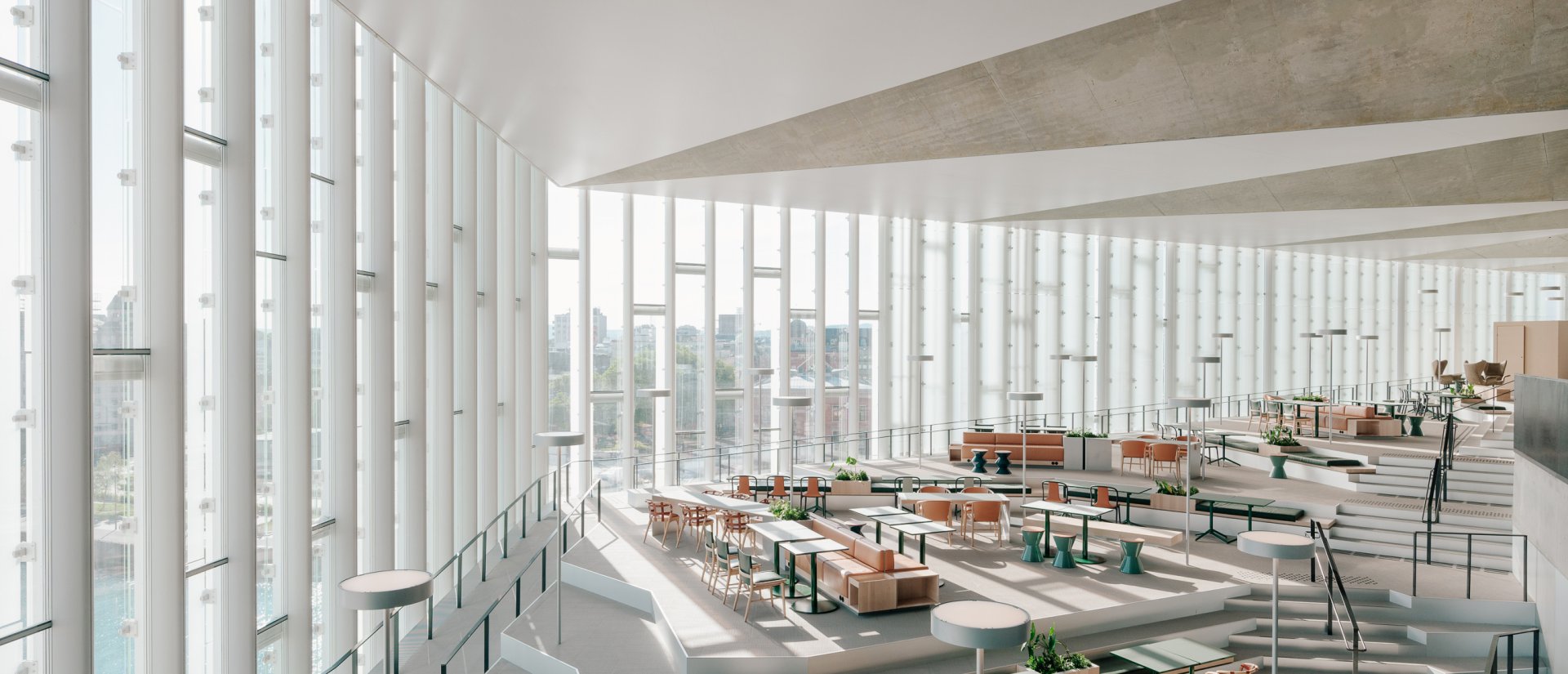
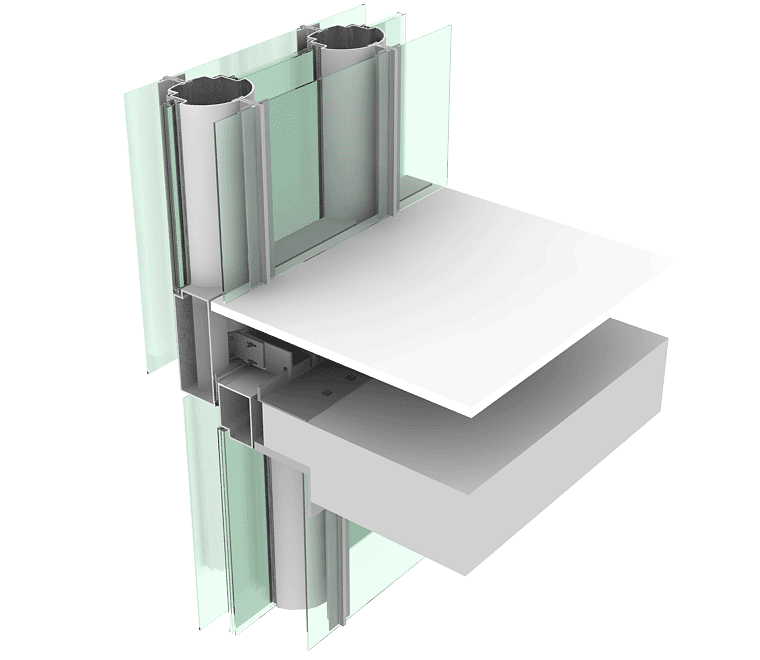
Integrated Design Approach
Our holistic approach to façade engineering integrates design, engineering, and monitoring with a strong sense of responsibility. We prioritise innovation, environmental impact, and client needs, ensuring technical excellence while balancing aesthetic, function, ecological, and economic considerations.
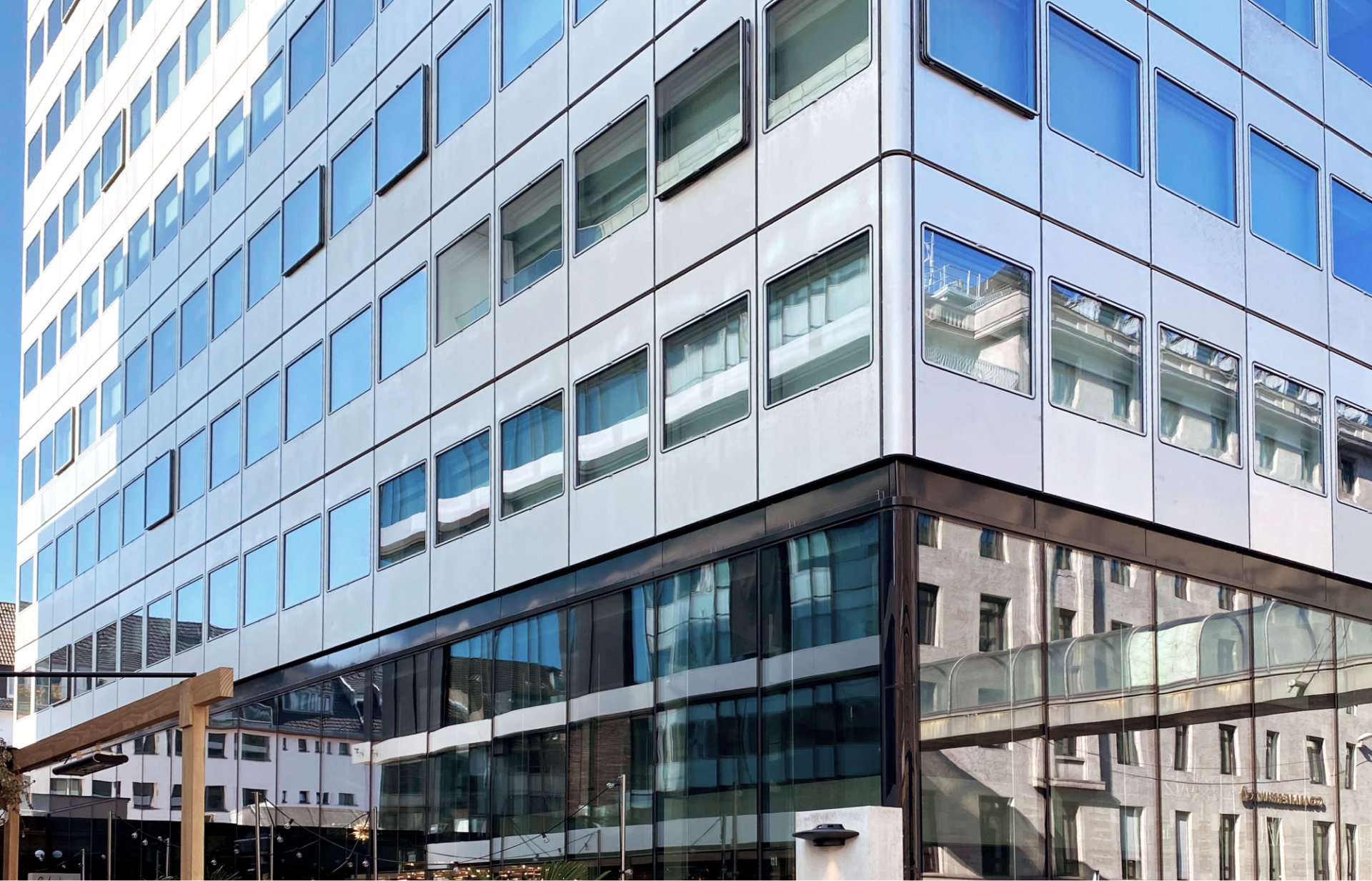
Lifecycle Façade Solutions
For us, circularity in façades engineering is not just a certification goal but a fundamental design and engineering principle. We approach every project with a long-term perspective, considering the entire lifecycle—from the initial architectural concept to tender documentation, precise shop and assembly drawings, and strategies for dismantling and reusing existing façades.
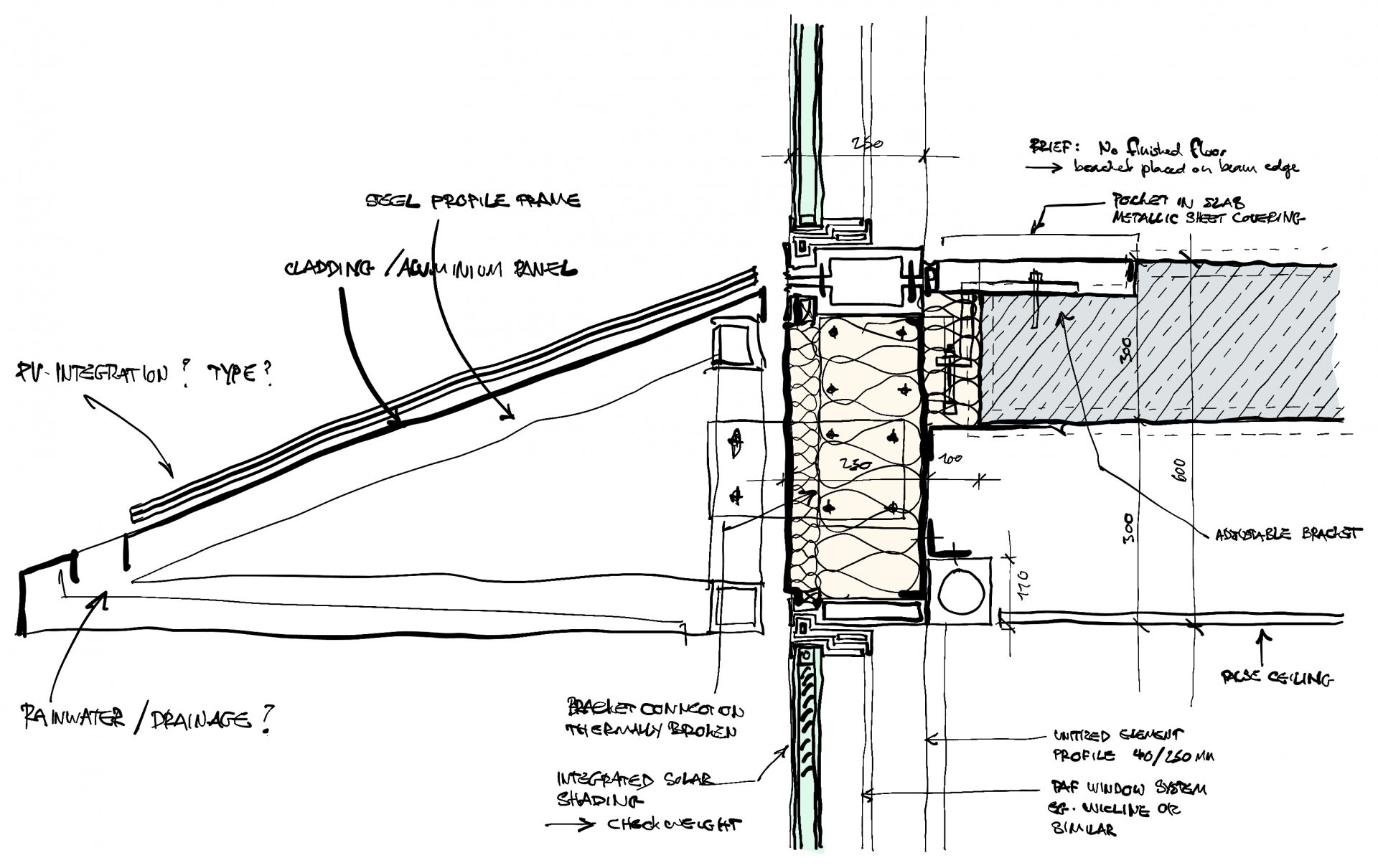
Beyond Compliance
We conduct life cycle assessments (LCA) on all our façade projects to minimise their global warming impact and enhance the recyclability and reusability of materials, components, and systems. Furthermore, we consider the impact of different façade options on buildings’ operational energy consumption. We also integrate renewable energy generation systems and advise on façade greening's efficiency and feasibility.
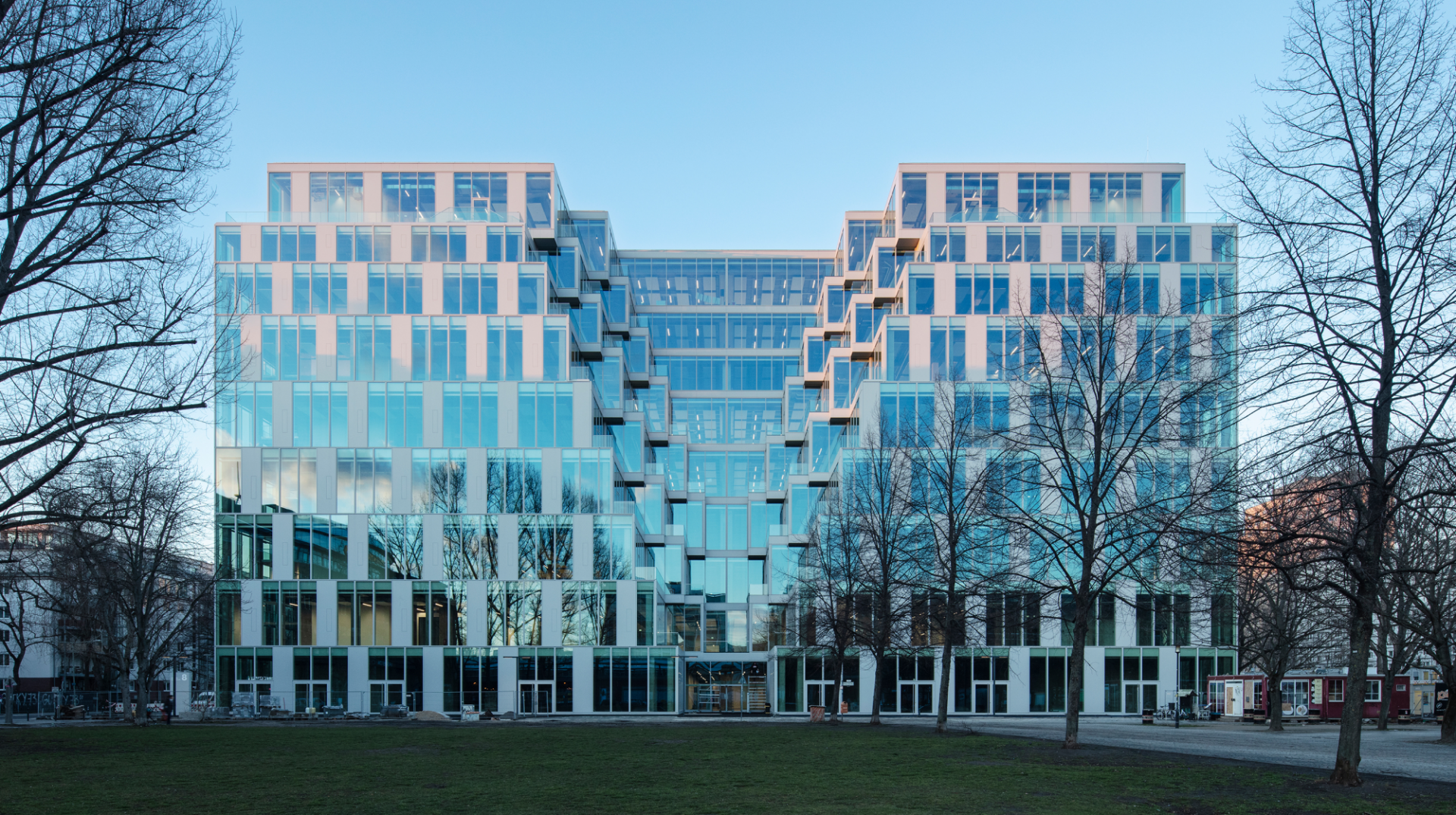
Collaborative Expertise
Our façade engineers play a central role in multidisciplinary teams, integrating energy concepts, building physics, structural engineering, fire engineering, maintenance requirements, and eco-construction. Our in-house teams collaborate to mediate, question and optimise project requirements. We also mediate between disciplines, question assumptions, and ensure that ecological and sustainable considerations are seamlessly integrated into the design and construction process.
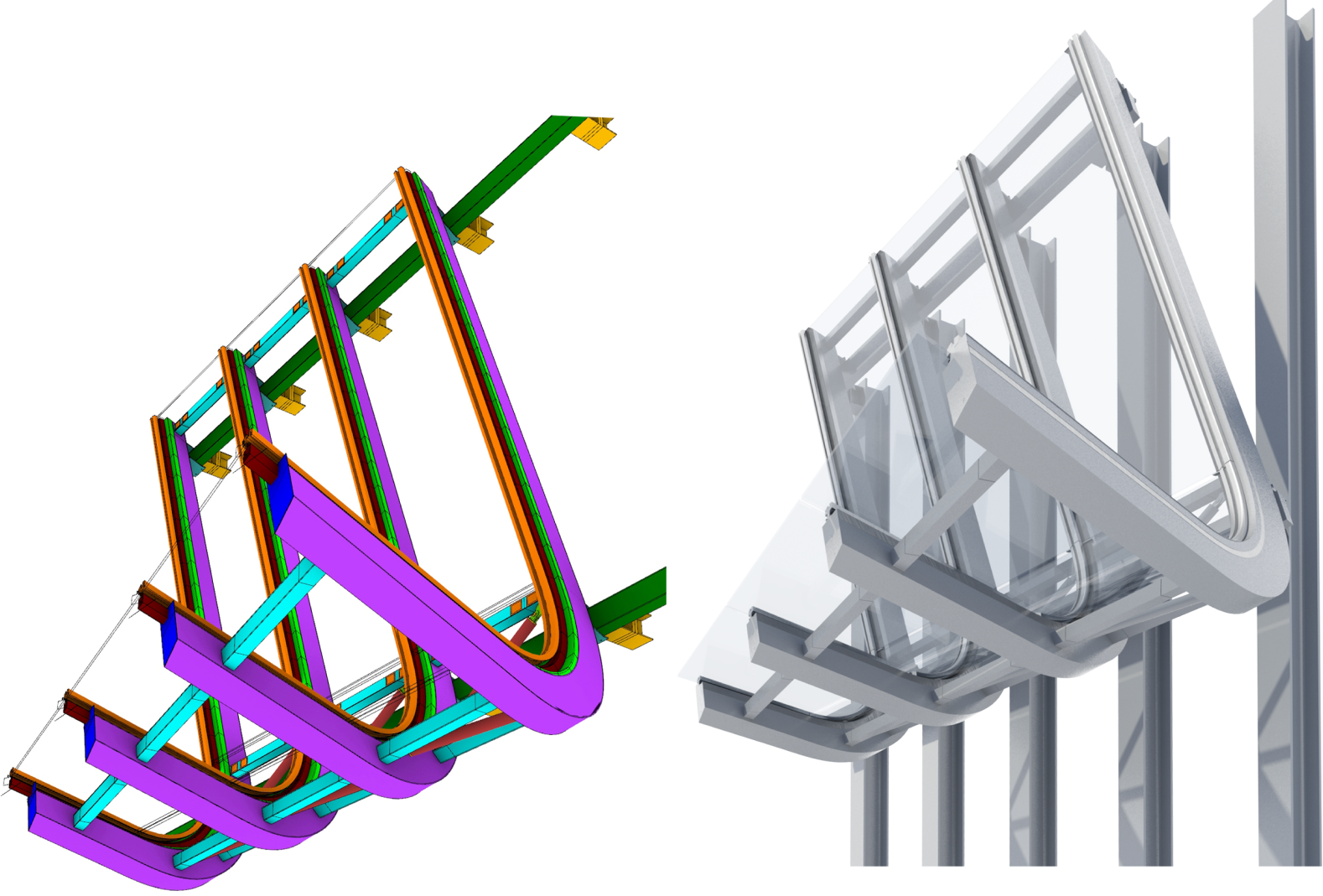
Parametric Planning and Optimisation
Our expertise with 3D and parametric planning tools, including our proprietary software, guarantees efficient project optimisation. We ensure mass and cost accuracy and support seamless digital data exchange between planning teams and contractors.
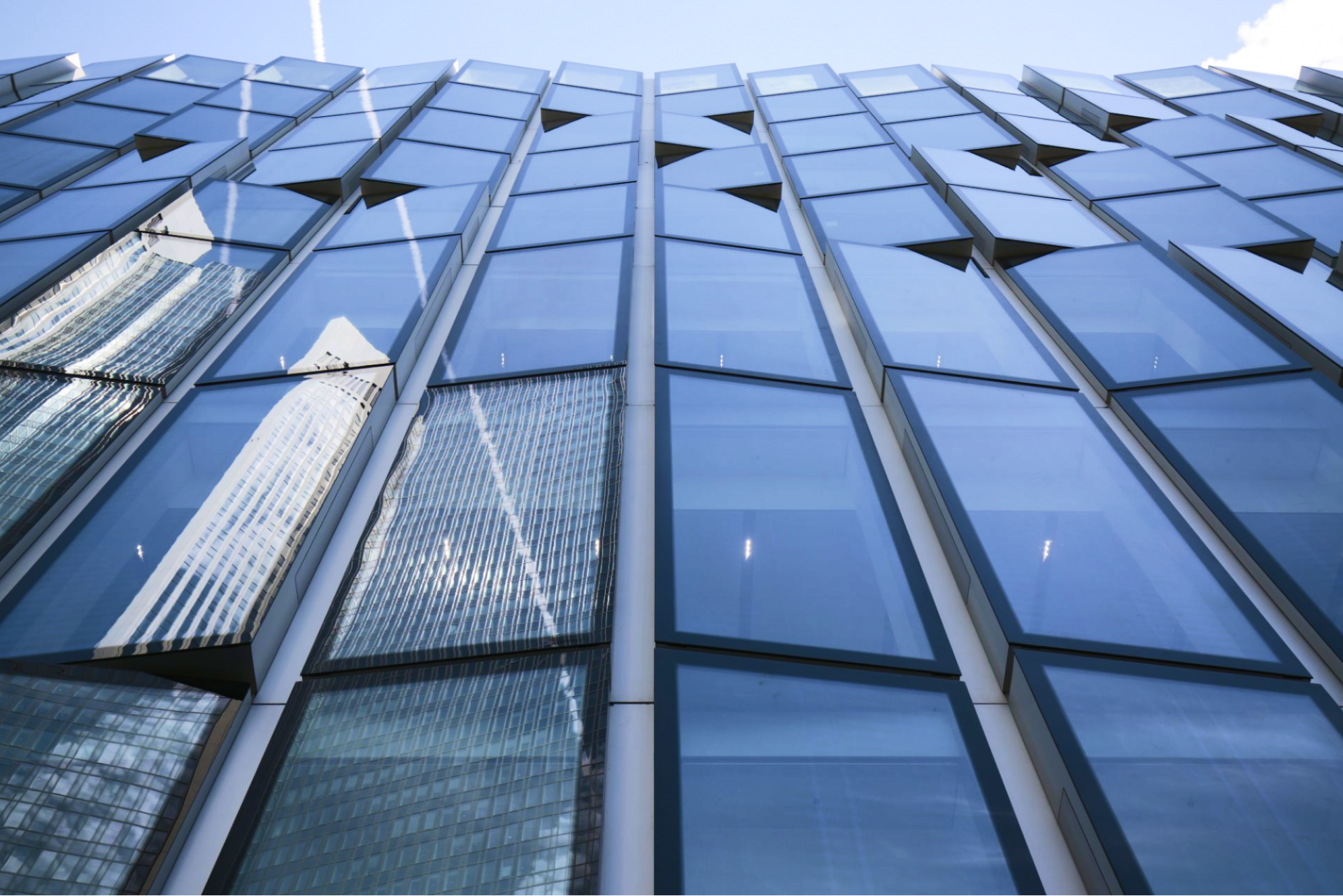
Successful Project Delivery
We provide comprehensive tender documents and optimise procurement and award processes to ensure the efficient involvement of construction companies. Our projects are marked by transparency, fairness, and adherence to schedules and cost plans.
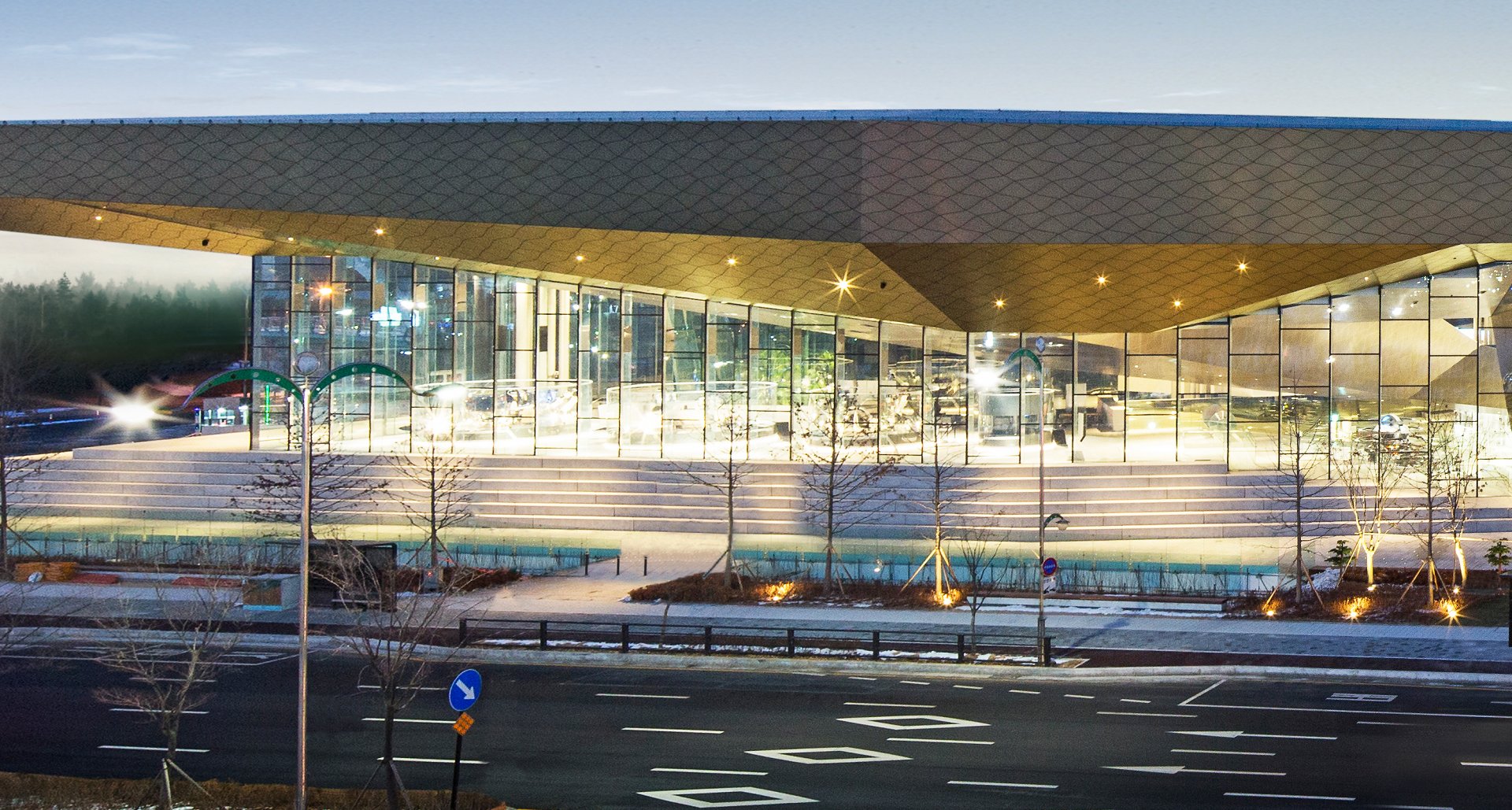
Technical Excellence and Innovation
With decades of experience and knowledge of the market, we apply and assess existing materials, products, and systems. We also assess innovations and emerging technologies regarding technical applicability, necessary verification and approval procedures, and cost-effectiveness for the individual project. Unique non-standard solutions, e.g., in the field of load-bearing all-glass structures, are evaluated early to ensure technical feasibility on-site.

Research and Development
We participate in expert committees and research projects to enhance our knowledge and strategies for building envelope design. This engagement supports our responsibility to shape the future of the built environment, promoting resource-efficient construction methods. Committed to innovation, we train the next generation of façade engineers at our in-house B+G Façade Academy.