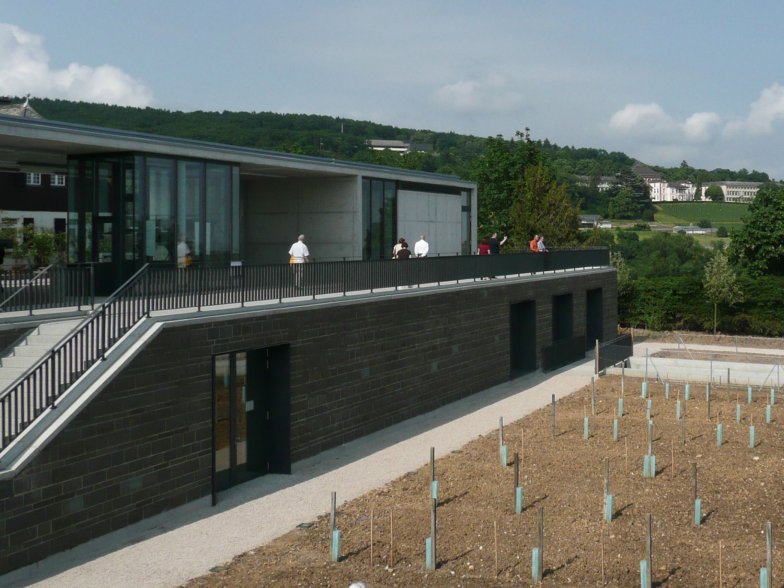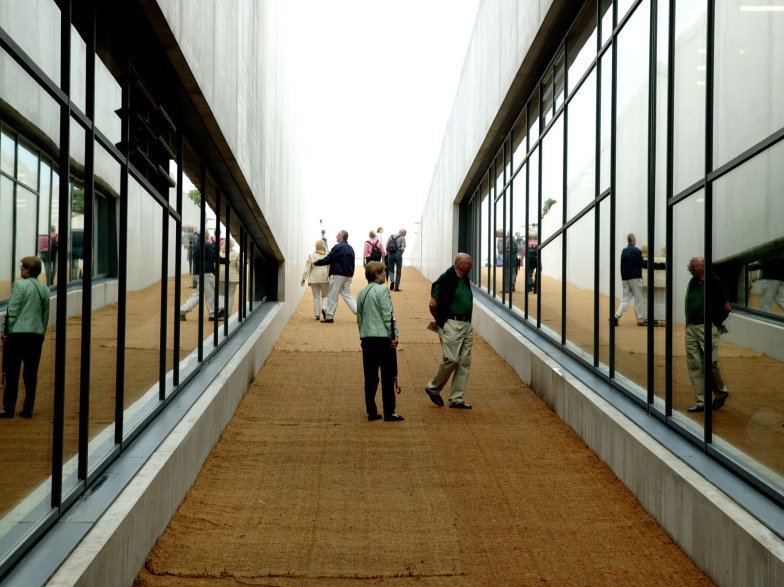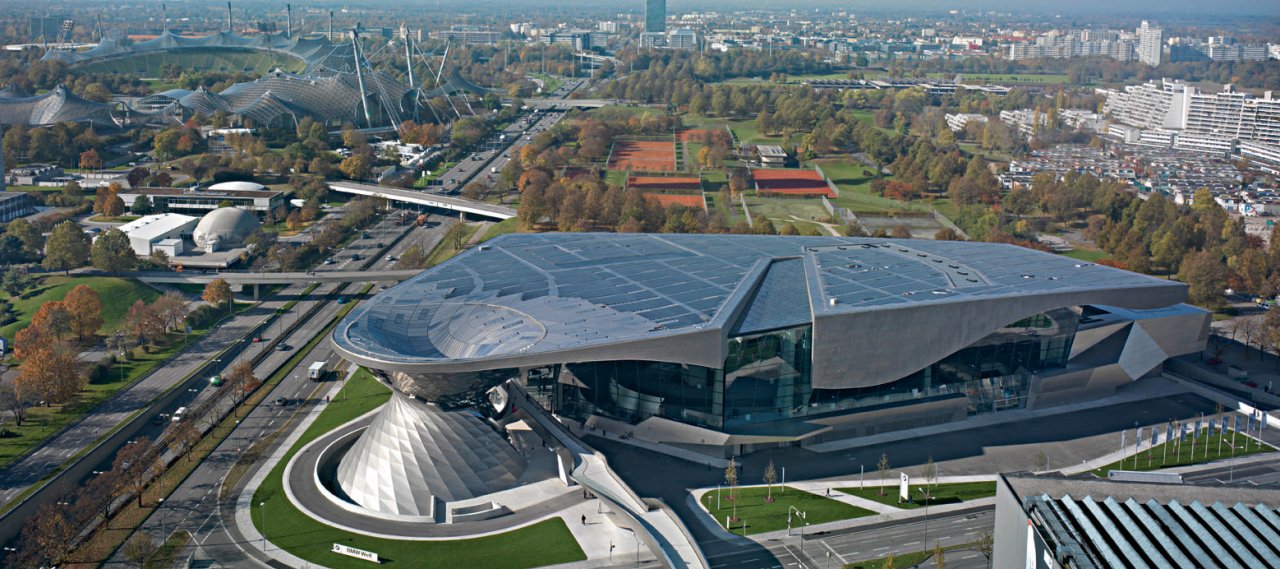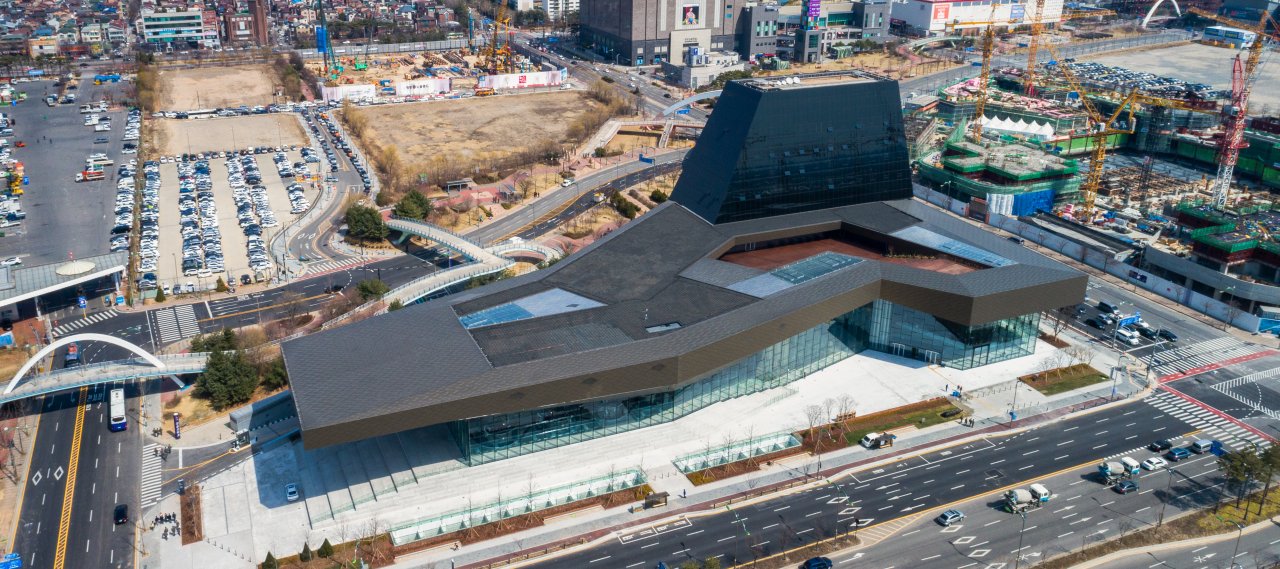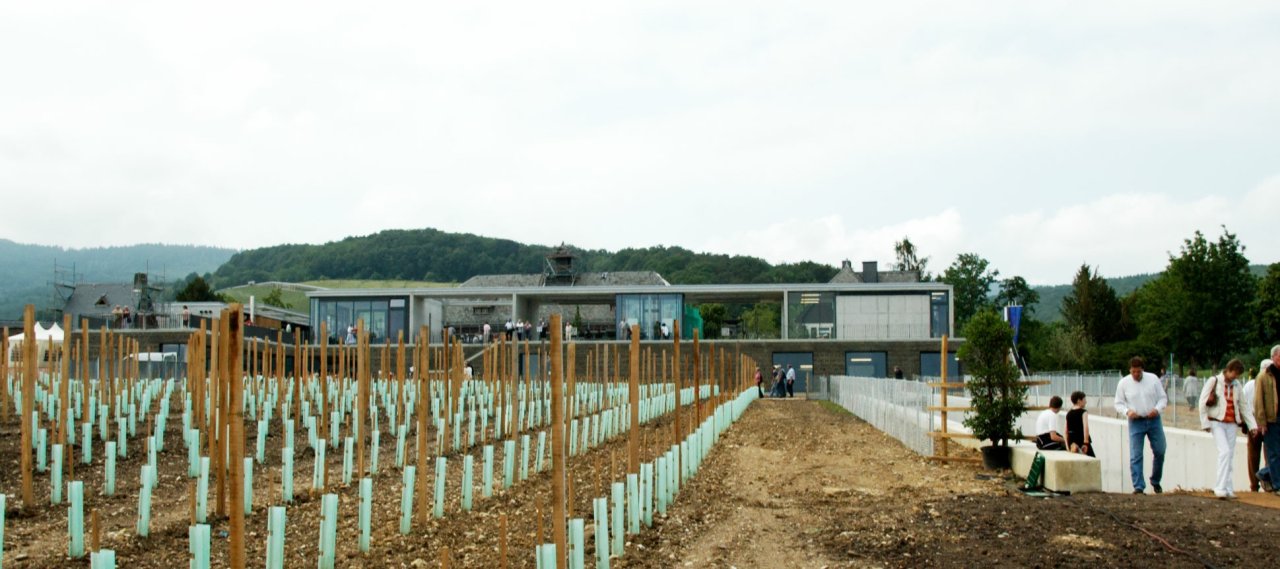
| City, Country | Eltville, Germany | |
| Year | 2006–2008 | |
| Client | Hessische Staatsweingüter | |
| Architect | Friess + Moster | |
| Services | Structural Engineering | |
| Facts | Gross volume underground: 50,000 m³ | Gross volume: 70,000 m² | |
Hessische Staatsweingüter GmbH in Kloster Eberbach is the largest (approximately 200 ha total vineyard area) and one of the oldest wine-growing estates in Germany.
The new cellar contains 70,000 m³ of converted space on a floor space of approximately 8,000 m². The reinforced concrete construction is realised with a watertight shell and architectural concrete requirements. 50,000 m³ of the new cellar are covered by earthworks and lie beneath the vineyards.
The new cellar is a reinforced concrete construction with watertight shell and architectural concrete requirements. The reinforced concrete construction with earthworks of approx. 3.50 m has foundations of up to 15 m below the upper edge of the site in the vineyard. The earth-covered cellar areas have a floor space of 7,000 m² and height up to 7 m and have a 1 m high ribbed ceiling with a span 16.50 m.
