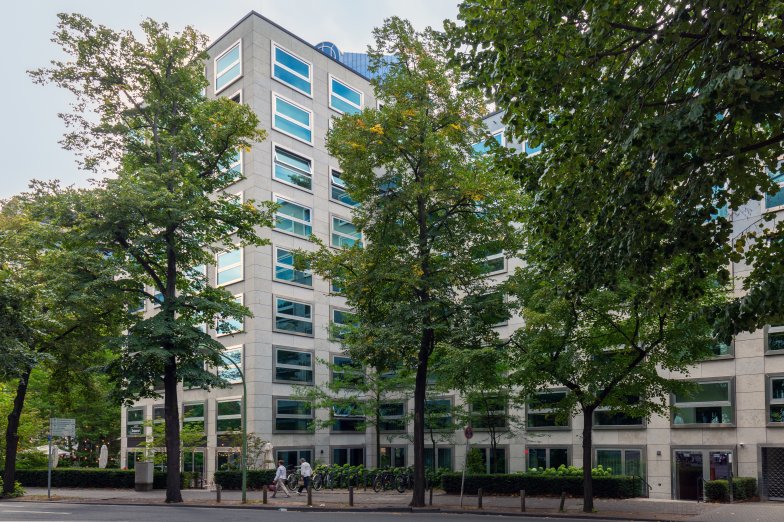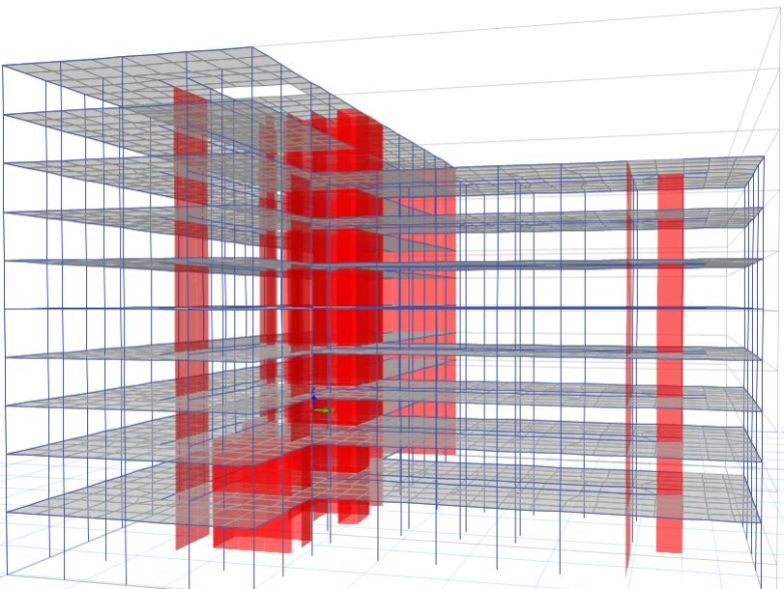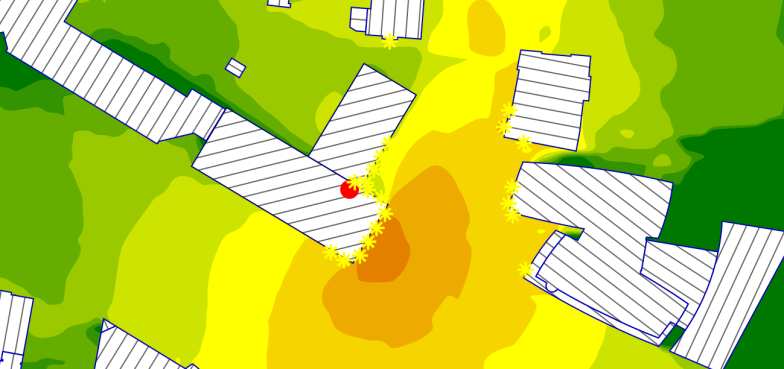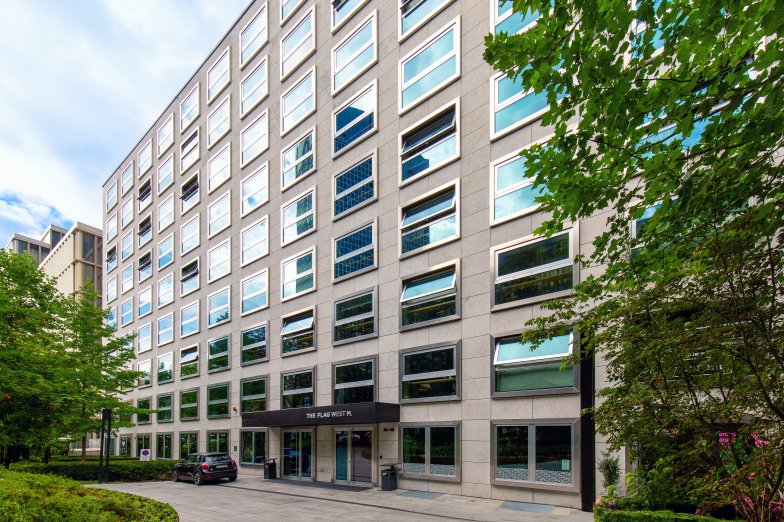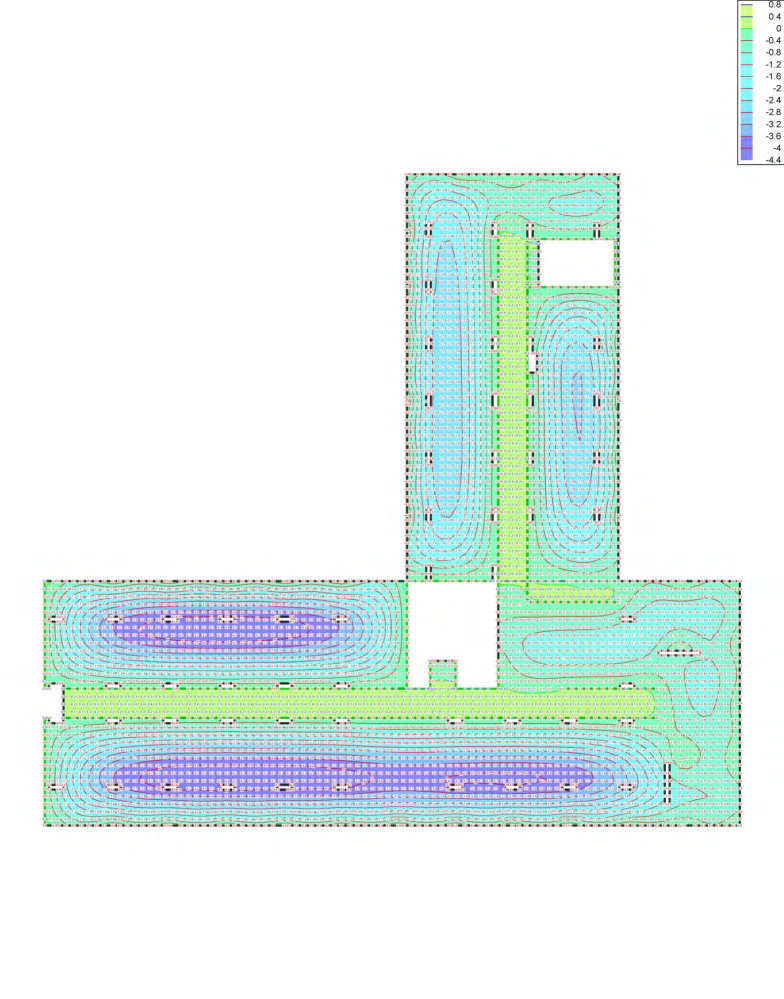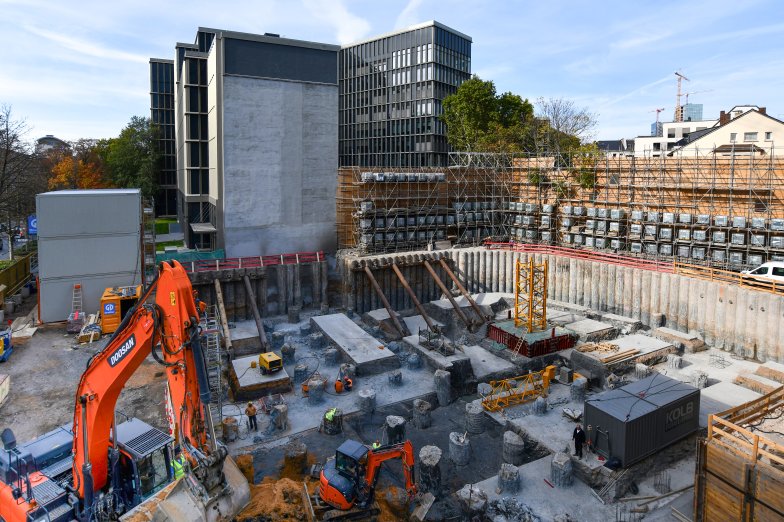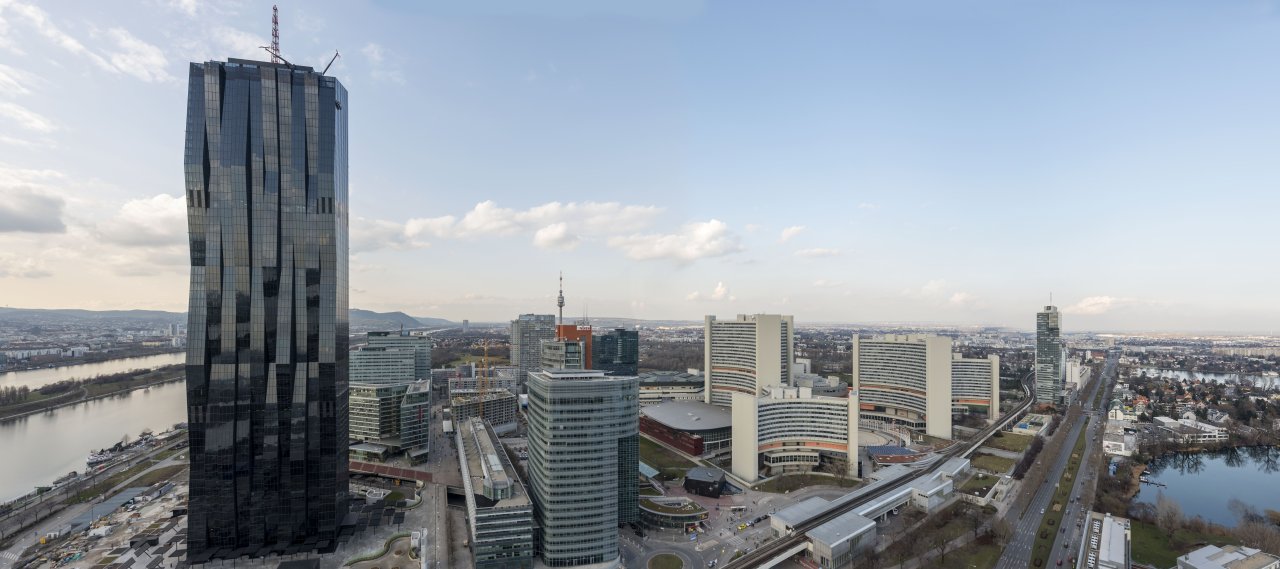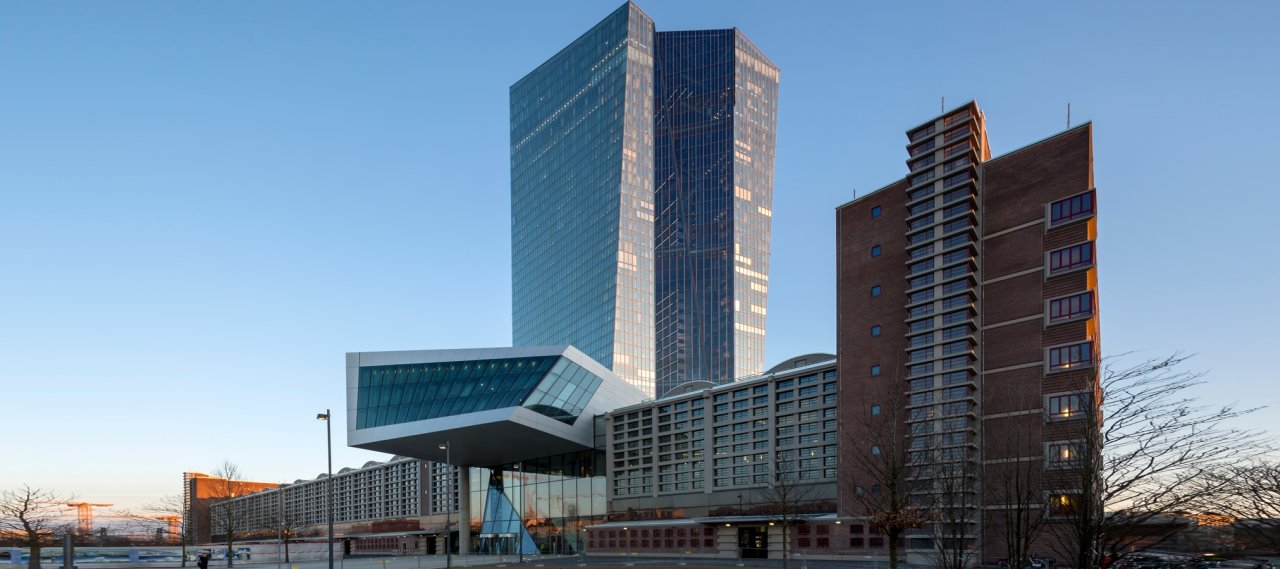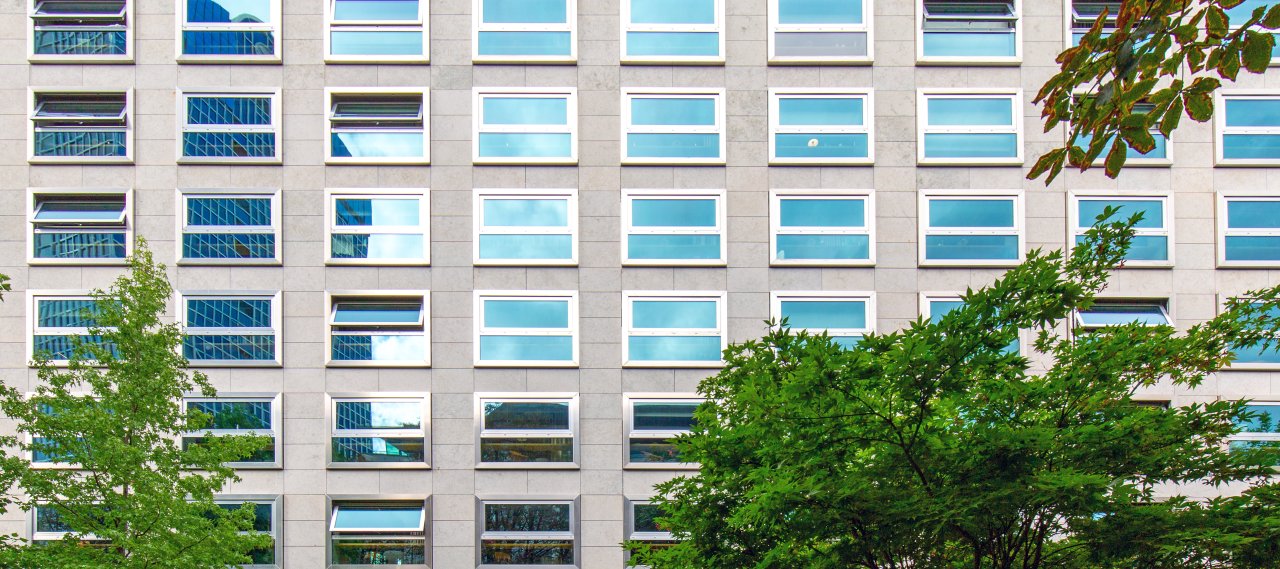
| City, Country | Frankfurt, Germany | |
| Year | 2017–2020 | |
| Client | RMW Wohnungsgesellschaft Lister 4 GmbH | |
| Architect | SHP Architekten BDA Deforth Opitz, E2A Architects Zurich | |
| Services | Structural Engineering Building Physics Thermal Protection, Building Acoustics, Room Acoustics, Funding Advice and Immission Control |
|
| Facts | GFA: 11,283 m² | Rooms: 228 | |
In addition to guest rooms, the business hotel also houses a restaurant and day bar, fitness rooms, co-working and meeting spaces as well as a roof terrace. The complex consists of a ten-storey main wing and an eight-storey side wing and has a full basement, including its inner courtyard.
The building was constructed using in-situ concrete and supplemented with prefabricated and semi-prefabricated elements in order to organise the construction phase efficiently. The vertical loads of the above-ground storeys are absorbed by loosely reinforced biaxial in-situ concrete slabs, which are supported on load-bearing precast planks in the façades on the standard storeys. In both wings of the building, both corridor walls were designed to be load-bearing. Large bored piles in conjunction with a beam grid were used for the foundations.
The new building was realised in accordance with the energy standards of a KfW Efficiency Building EG55. A detailed thermal bridge analysis was carried out as part of the energy balance. The required amount of heat is provided by a CHP plant. A comprehensive variant analysis was carried out to protect against noise emissions from technical outdoor equipment and outdoor catering.
