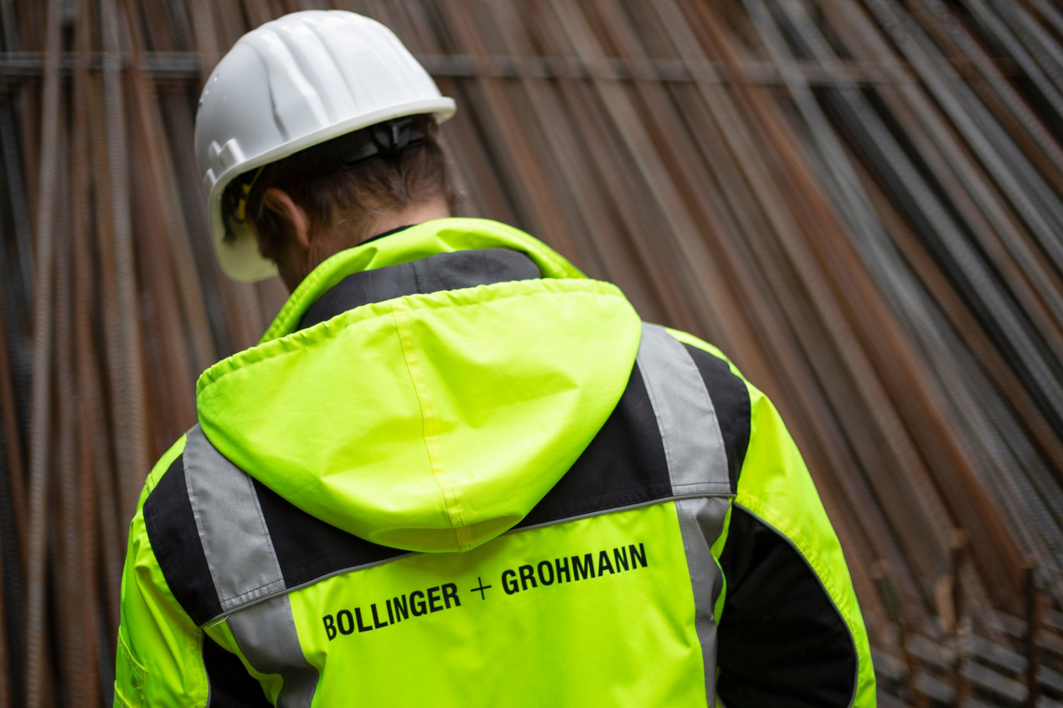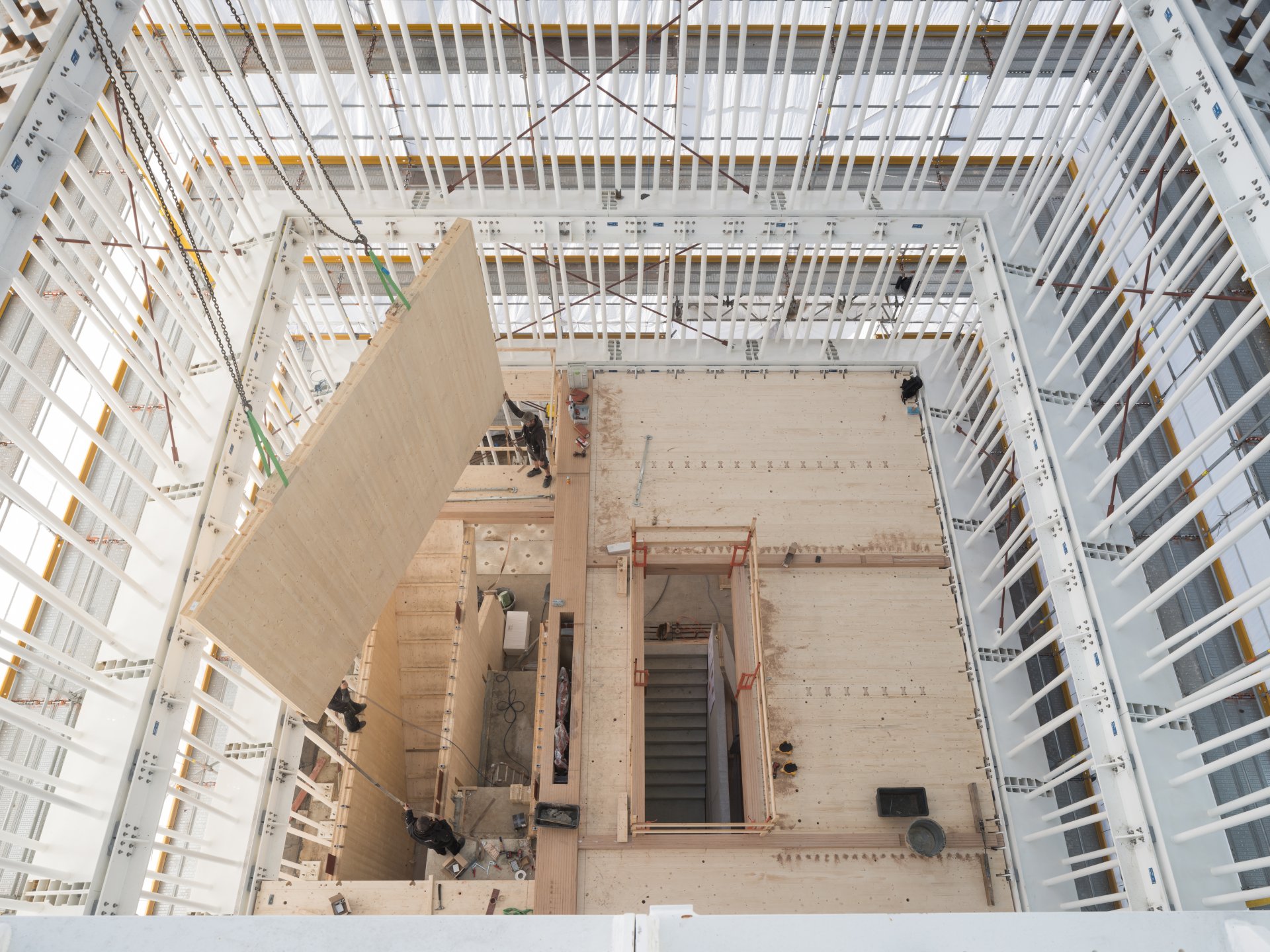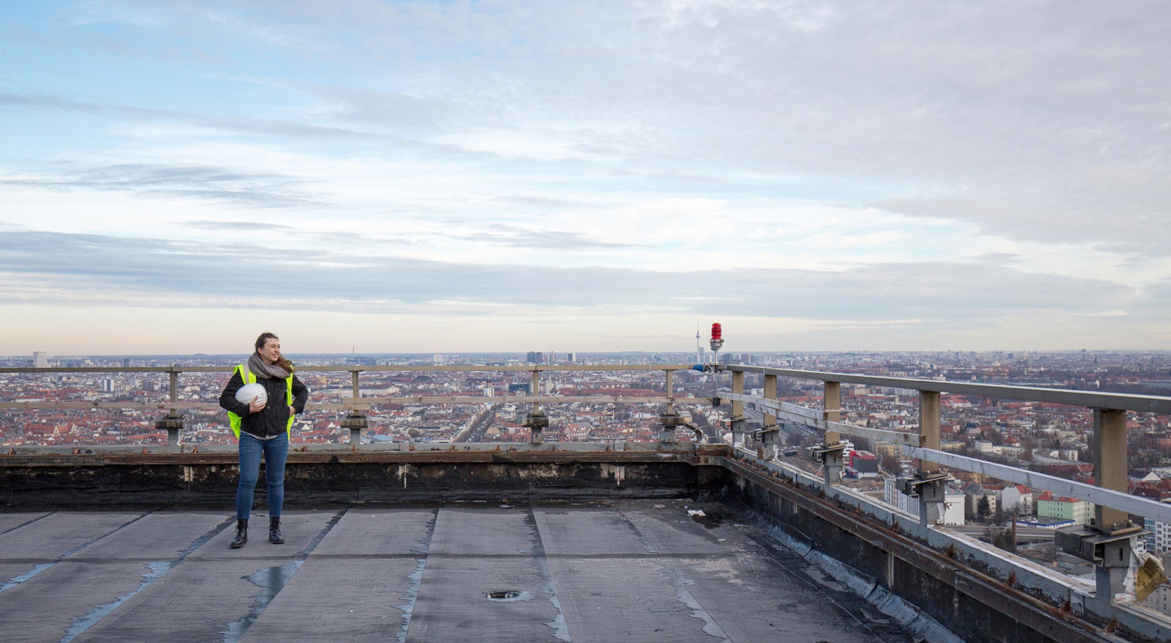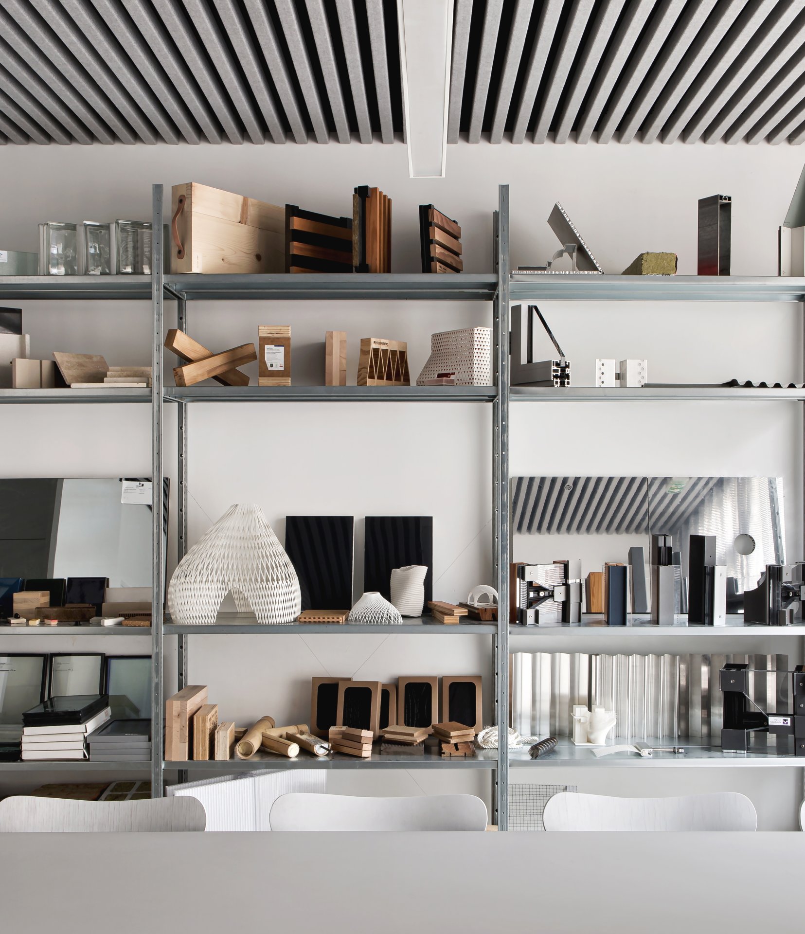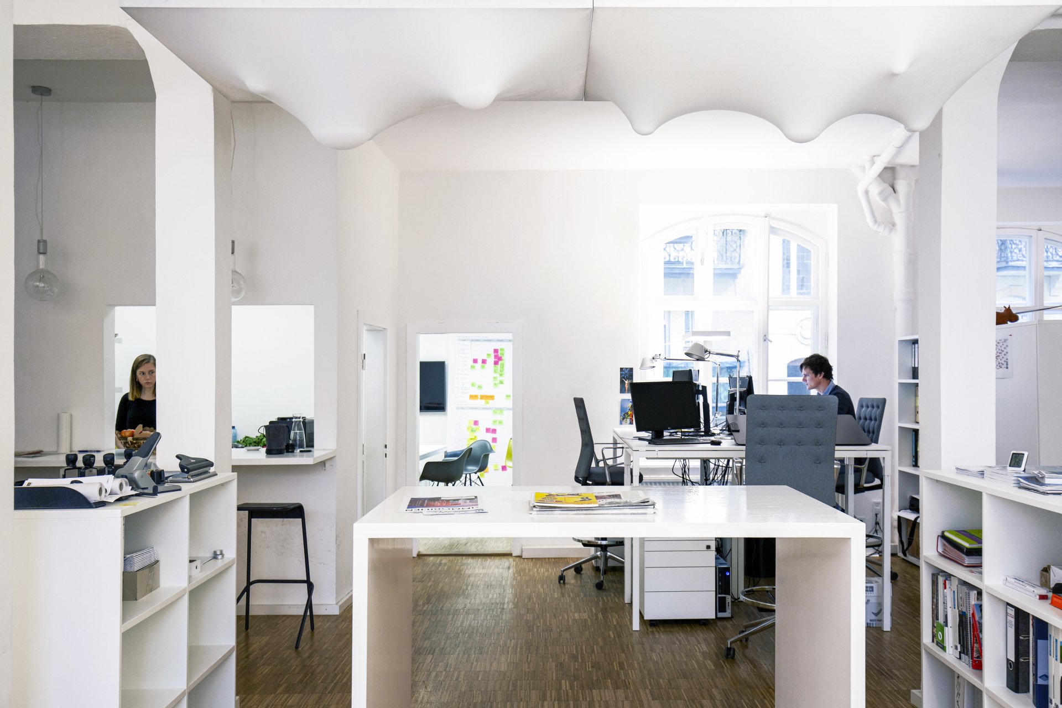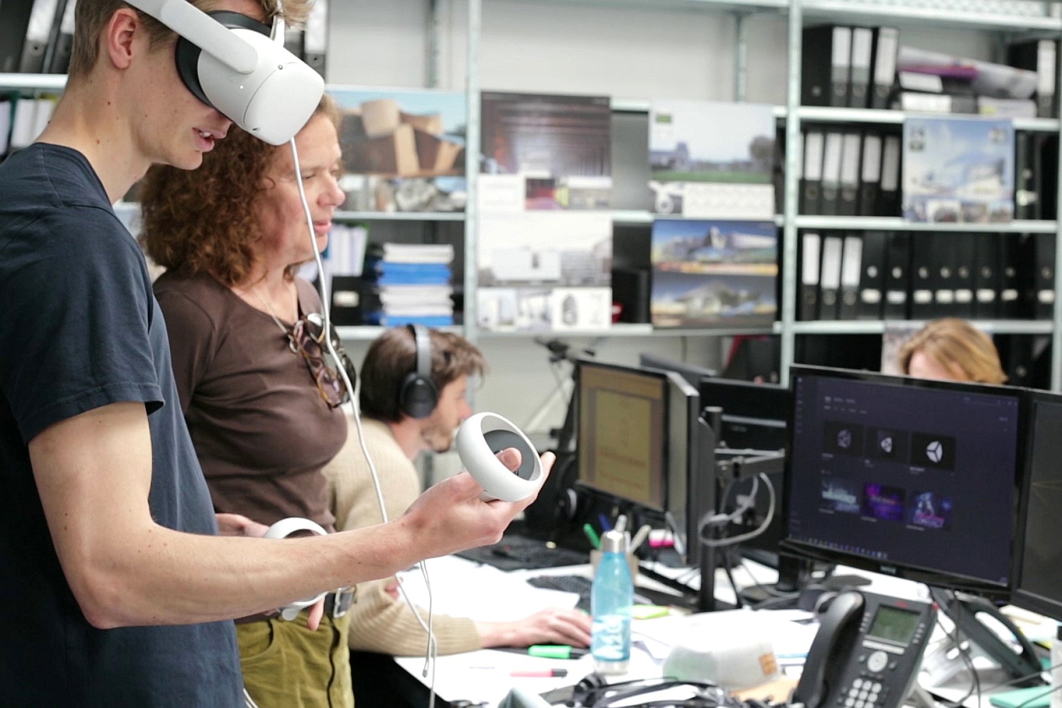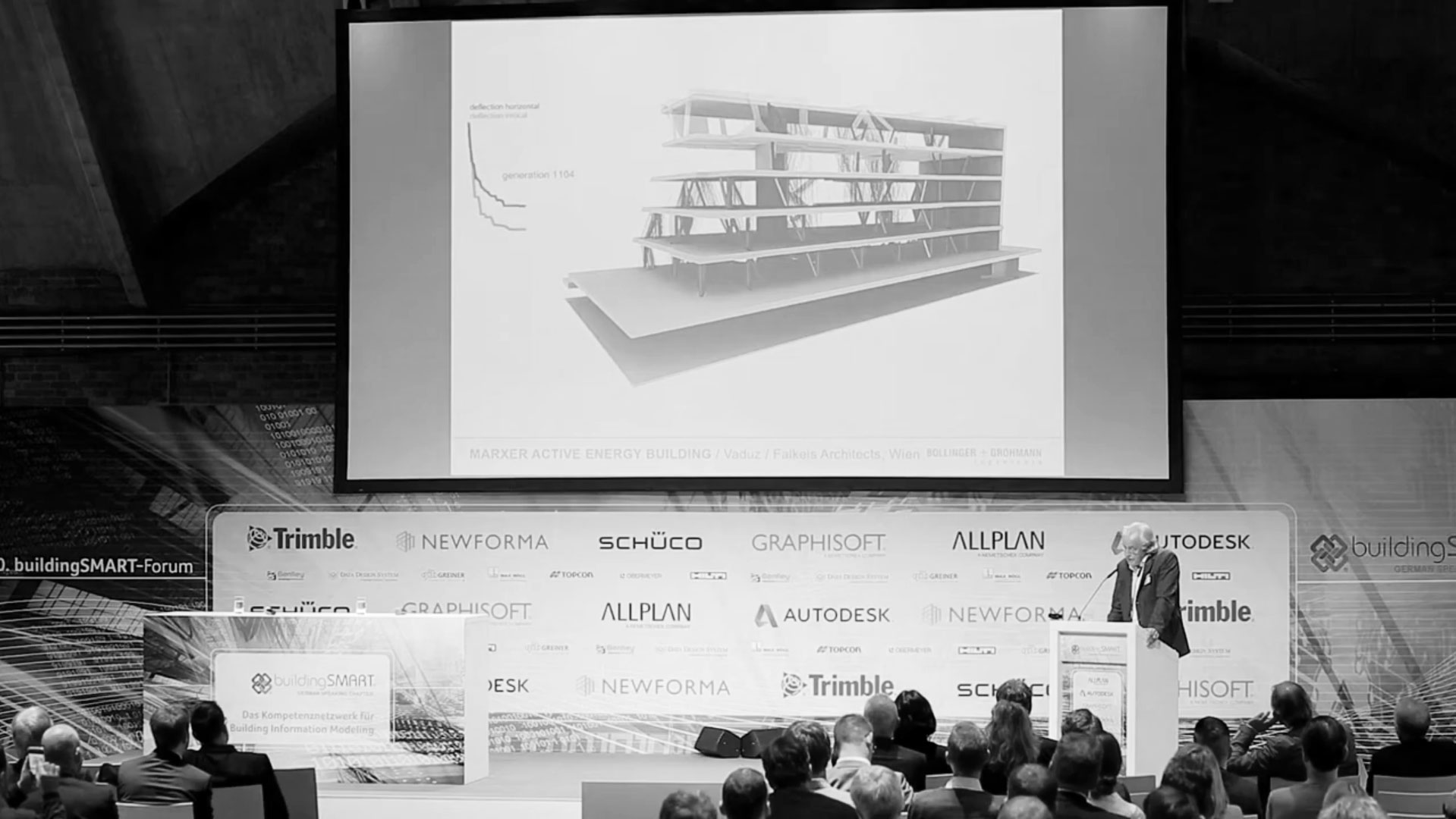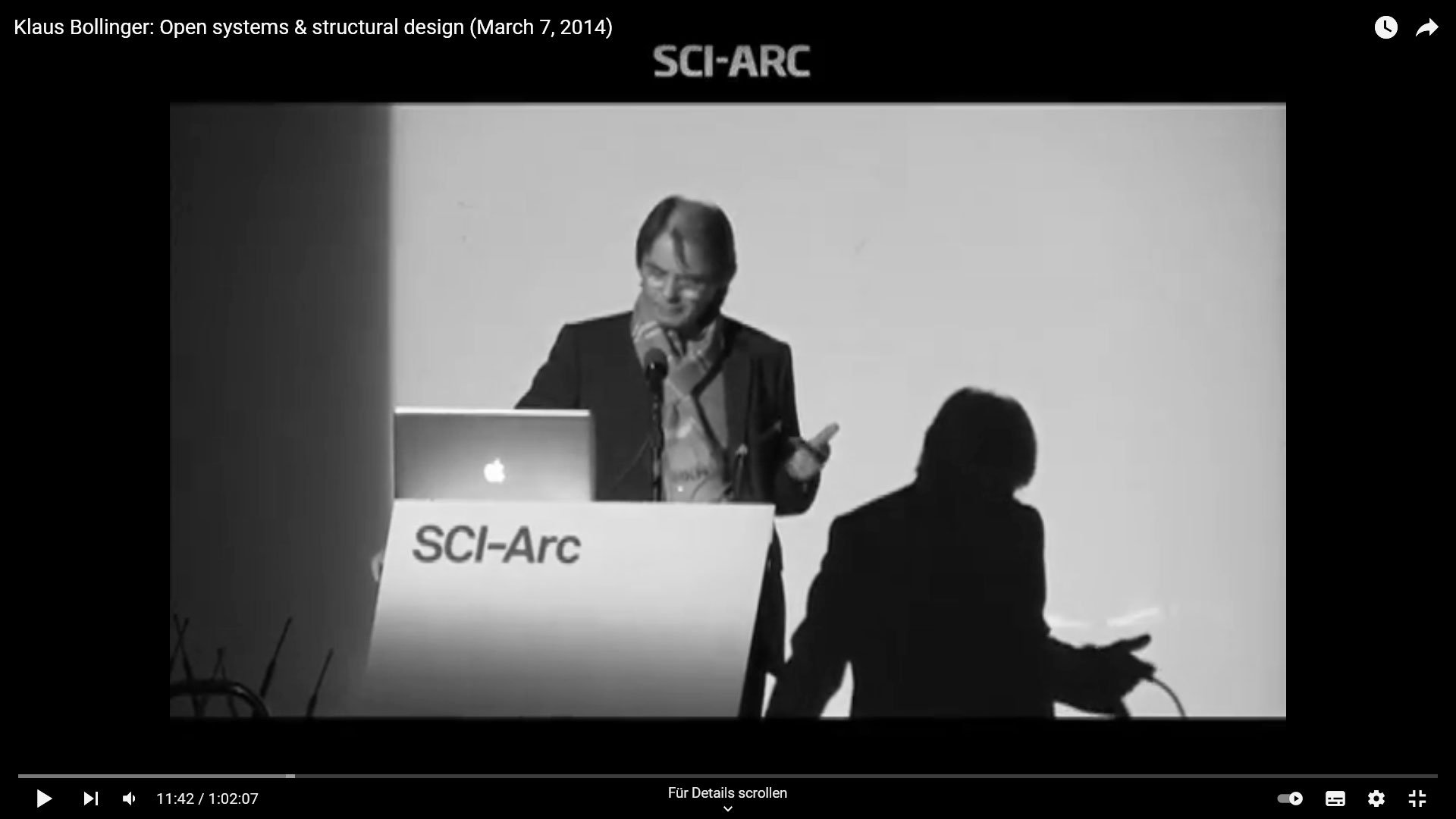Prix Régional de la Construction Bois
2025
Prix Régional de la Construction Bois
2025
Eiffel de l\'Architecture 2025
2025: Marie Paradis Sports Complex →
Pitch Promotion LIT Lighting Design Awards
2025: Mon Nuage - High Garden →
Best Building in the North
2025
Österreichischer Stahlbauverband 10. Österreichischer Stahlbaupreis
Honorary Award 2025
Gold award for Best Architecture & Landscape in the under-1,500 m² category
Expo 2025 Osaka award - Bureau International des Expositions (BIE) 2025: Connecting Seas →
ASI Steel Excellence Awards 2024 - National Winner
2024
BREEAM Award (New Build of the Year), Norwegian Green Building Council
2024: The Plus →
ASI Steel Excellence Awards 2024 - State Winner
2024
Emerige RIBA International Awards for Excellence
2024: La Félicité →
docomomo US docomomo US Modernism in America Design Excellence Award
Design Award of Excellence 2024: Former U.S. Embassy →
Informationsverein Holz e.V. Deutscher Holzbaupreis
1st prize 2023: Town Hall Hainburg →
Département du Nord Eiffel Architecture Prize
Lauréat culture 2023: Bavay Ancient Forum →
EU Mies van der Rohe Awards
nominee 2022: Tondo footbridge →
Staalbouwwedstrijd
laureate category 'Specific elements in steel' 2022: Tondo footbridge →
Brussels Architecture Prize
nomination ‘small intervention‘ 2021: Tondo footbridge →
CTBUH - Council on Tall Buildings and Urban Habitat CTBUH Award of Excellence Winner
"Best Tall Building 100 - 199 meters" 2021: Omniturm →
Stadt Frankfurt am Main Internationaler Hochhauspreis
Finalist 2020: Omniturm →
Stadt Frankfurt am Main Internationaler Hochhauspreis
Finalist 2020: Leeza SOHO →
Ghezzo GmbH und Drees & Sommer Green & Blue Building Award
2020: Ilse Wallentin Haus →
ConstruirAcier ConstruirAcier Trophée Eiffel
1st prize 2020: Léonard de Vinci Technical College →
Norske arkitekters landsforbund; Norsk Betongforening Betongtavlen
Winner 2020: Deichman Bjørvika →
LUCA, Luxembourg Luxembourg Architecture Award
Audience award 2019: University Library Belval →
AMO, Ontario AMO Award
Prix du meilleur catalyseur urban 2019: Rehabilitation of the "Alvéoles" →
Infosteel, Brüssel Construction acier
Prix du Jury / Prix du Public 2019: University Library Belval →
AMO, Ontario AMO Award
Prix du lieu le mieux produktif 2019: Frans Masereel Centrum →
National Trust Heritage Award for the Most Outstanding Project of the Year
2018: Interloop →
ÉQUERRE D’ARGENT 2018 / Culture, Jeunesse, Sport
2018: Quai de la Moselle →
ESCN European Concrete Award
2nd prize 2018: Merck Campus →
ACSE Award for Excellence in Structural Engineering
2018: Interloop →
Austrian Green Planet Building, Vienna Austrian Green Planet Building Award
Award 2018: Sheikh Zayed Desert Learning Center →
ConstruirAcier Trophées Eiffel d’architecture acier
Winner in the "Divertir" category 2018: Quai de la Moselle →
Bundesministerium des Innern, für Bau und Heimat; Bundesingenieurkammer Deutscher Ingenieurbaupreis
Recognition 2018: Power Plant Lausward →
Landesinnung Holzbau Steiermark, Graz Holzbaupreis Steiermark
Category: Holzbau grenzenlos 2017: MIBA Forum →
bauforumstahl e.V. Preis des Deutschen Stahlbaues
Recognition 2016: ECB − European Central Bank →
CTBUH Best Tall Building Europe
Finalist 2016: ECB − European Central Bank →
Le Moniteur Equerre d’argent
1st prize 2016: Lieu de Vie →
BMUB und BIngK Deutscher Ingenieurbaupreis
Recognition 2016: ECB − European Central Bank →
IREM Universität Stuttgart industriebaupreis
Special prize "building" 2016: Power Plant Lausward →
bauforumstahl e.V. Preis des Deutschen Stahlbaues
Recognition 2015: National Library of King Fahad →
bauforum stahl Ingenieurpreis des Deutschen Stahlbaues
Award 2015: National Library of King Fahad →
Wirtschaftsvereinigung Stahl Stahl-Innovationspreis
Category "steel in the construction sector" 2015: Fair Frankfurt Roof North Gate →
DAM Deutsches Architekturmuseum, Frankfurt DAM Preis für Architektur 2015: Die 22 besten Bauten in/aus Deutschland
Recognition 2015: ECB − European Central Bank →
CTBUH Council on Tall Buildings & Urban Habitat Best Tall Building Europe
Award of Excellence 2014: Vienna DC Tower 1 →
bauforumstahl e.V. Preis des Deutschen Stahlbaues
Special prize 2014: Fair Frankfurt Roof North Gate →
Architizer Architizer A+ Jury Award
Jury Winner; Category Theatres + Performing arts Centers 2013: Dalian International Conference Center →
Groupe Moniteur Equerre d'Argent
2013: Louvre Lens →
Bauen mit Stahl e.V. Preis des Deutschen Stahlbaues
Award 2008: BMW Welt →
Concours Construction Acier
1 st prize 2007: Banking Center Dexia Bil →
RIBA- Royal Institute of British Architects, London RIBA European Award
Award 2004: Kunsthaus Graz →
Europäischer Stahlbaupreis
2001: UFA Palace →
Deutscher Stahlbaupreis
1996: Infobox at Potsdamer Platz →
15.09.2022 - 15.09.2027
NOW, NEAR, NEXT, TRANSFORMING GERMAN ARCHITECTURE
Digital collective exhibition by NAX, NAX
02.06.2021 - 02.07.2021
Queens of Structure: Projekte und Positionen von Bauingenieurinnen
Projekte und Positionen von Bauingenieurinnen, Technische Universität Berlin
05.09.2020 - 31.10.2020
urbainable – stadthaltig
Positionen zur europäischen Stadt für das 21. Jahrhundert, Akademie der Künste, Berlin
27.02.2019 - 21.04.2019
Haute Agora
Pavillon De L'Arsenal 2019, Paris
20.10.2016 - 03.11.2016
Faszination Bauprozess
Von der Idee zur gebauten Realität, Max Frank, Max Frank Saal, Leiblfing
16.06.2016 - 24.07.2016
Vonalak és felületek:
Linien und Flächen, MODEM Centre for Modern and Contemporary Arts, Debrecen, Hungary
13.04.2016 - 23.04.2016
Faszination Bauen
Bollinger+Grohmann, KAZimKUBA, Kassel
09.03.2016 - 17.03.2016
baukunst - arte del costruire
Ausstellung über Bollinger+Grohmann, Galleria Veniero project, Palermo, Italien
30.10.2015 - 22.11.2015
Faszination Bauprozess
Von der Idee zur gebauten Realität - Ingenieurbaukunst von Bollinger + Grohmann Ingenieure, Oskar von Miller Forum, München
21.07.2015 - 29.07.2015
Bollinger + Grohmann Ingenieure, Frankfurt:
"Architecture and Structure - just a simple love affair", The University of Melbourne, Melbourne School of Design, Dulux Gallery
15.06.2013 - 01.09.2013
Hinter den Kulissen
Bollinger+Grohmann, Deutsches Architekturmuseum, Frankfurt
06.06.2012 - 12.08.2012
Choreographie der Massen
Im Sport. Im Stadion. Im Rausch., Akademie der Künste, Berlin, Pariser Platz, Berlin
08.11.2011 - 04.12.2011
Architekturbiennale Sao Paulo
Deutscher Beitrag: Baukultur made in Germany, Fundação Bienal de São Paulo
03.03.2008 - 04.04.2008
Double Edge
Bollinger+Grohmann and Mutsurou Sasaki, UCLA Architecture and Urban Design, Los Angeles, Perloff Gallery, Los Angeles
21.10.2004 - 19.01.2005
digital workflow - bollinger+grohmann
Weissenhofgallerie, Stuttgart
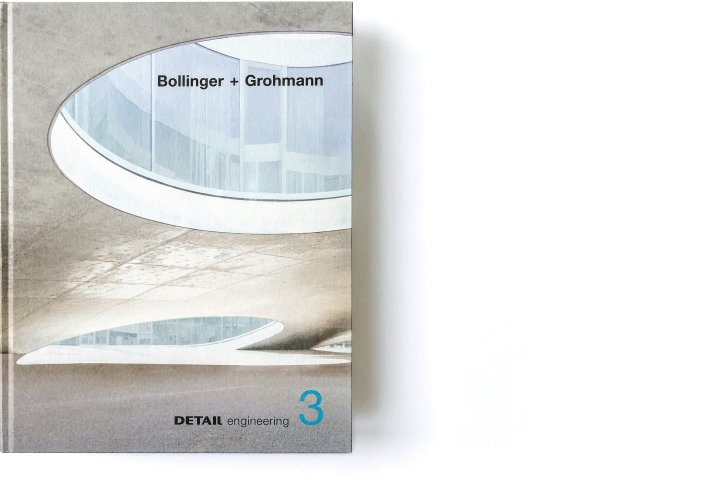
Bollinger + Grohmann
DETAIL engineering 3
Editors: Christian Schittich, Peter Cachola Schmal
Publisher: DETAIL; 2013
Language: English; German
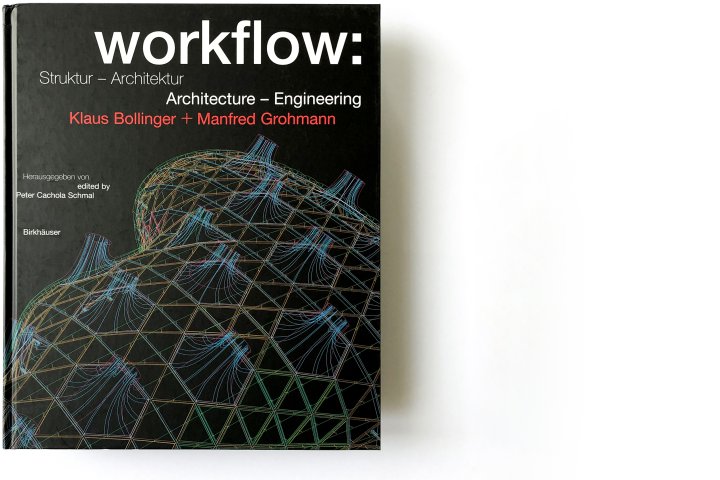
Workflow:
Struktur – Architektur, Architecture – Engineering
Klaus Bollinger + Manfred Grohmann
Editor: Peter Cachola Schmal
Publisher: Birkhäuser; 2004
Language: Bilingual; English, German
A-U-F e.V. , Aluminium Wertstoffkreislauf ↗
AHK Frankreich, Deutsch-Französische Industrie- und Handelskammer ↗
AHK Norwegen, Deutsch-Norwegische Handelskammer ↗
AISC, American Institute of Steel Construction ↗
AIV Frankfurt, Architekten- und Ingenieur Verein e.V. ↗
Az W, Architekturzentrum Wien ↗
Bayik, Bayerische ingenieurekammer - Bau ↗
CTBUH, Council on Tall Buildings and Urban Habitat ↗
DAfStb, Deutscher Ausschuss für Stahlbeton e.V. ↗
DAM, Gesellschaft der Freunde des Deutschen Architektur Museums e.V. ↗
DSTV, Deutscher Stahlbau-Verband e.V. ↗
DUIHK, Deutsch-Ungarische Industrie- und Handelskammer ↗
FKG Fachverband Konstruktiver Glasbau e.V. ↗
Förderverein der Frankfurt University of Applied Sciences e.V. ↗
Frankfurter Stiftung für Forschung und Bildung ↗
HIKB, Hamburgische Ingenieurkammer - Bau ↗
IASS, International Association for shell and spatial structures ↗
IK-Bau, Ingenieurkammer-Bau Nordrhein-Westfalen ↗
INGBW, Ingenieurkammer Baden-Württemberg ↗
IngKH - Ingenieurkammer des Landes Hessen ↗
NAX, Netzwerk Architekturexport ↗
NGBC, Norwegion Green Building Council ↗
Österreichischer Stahlbauverband ↗
RIF, Rådgivende Ingeniørers Forening ↗
VBI, Verband Beratender Ingenieure e.V. ↗
VDI, Verein Deutscher Ingenieure e.V. ↗
zt: Kammer der ZiviltechnikerInnen, ArchitektInnen und IngenieurInnen für Wien ↗
